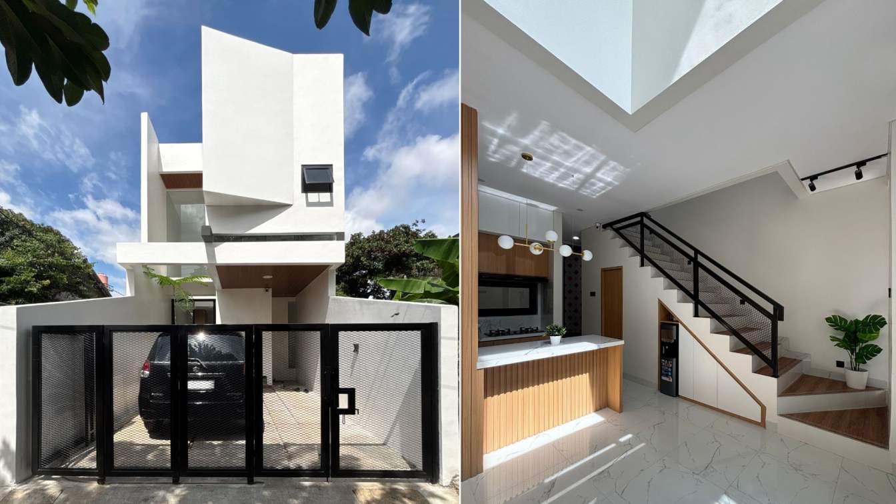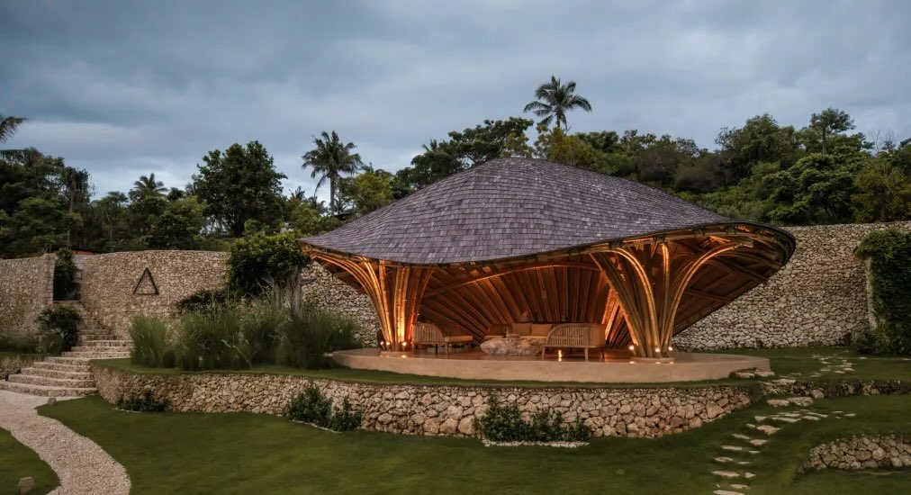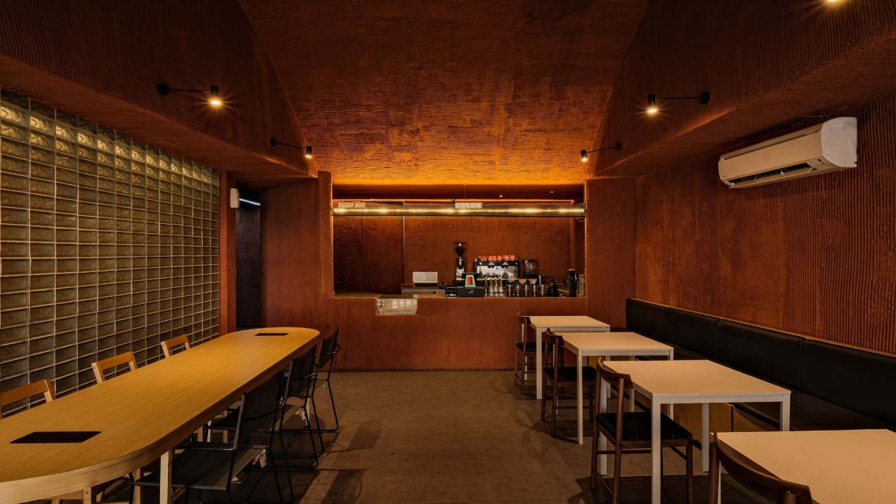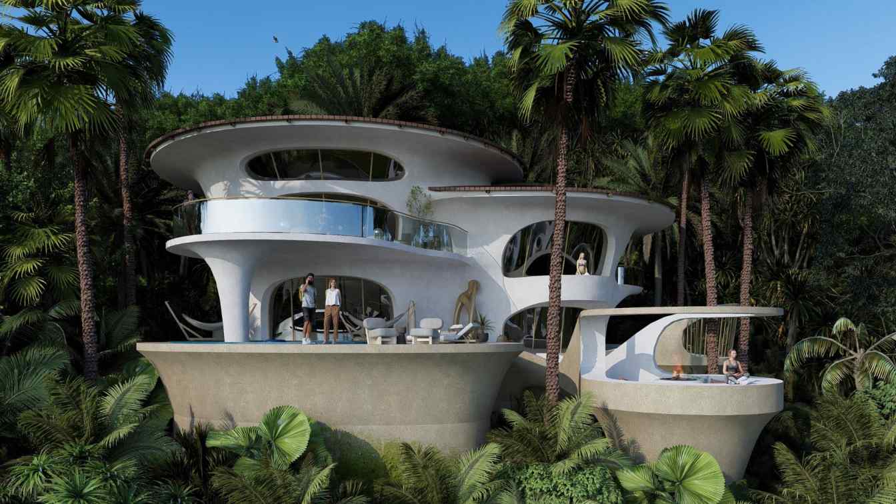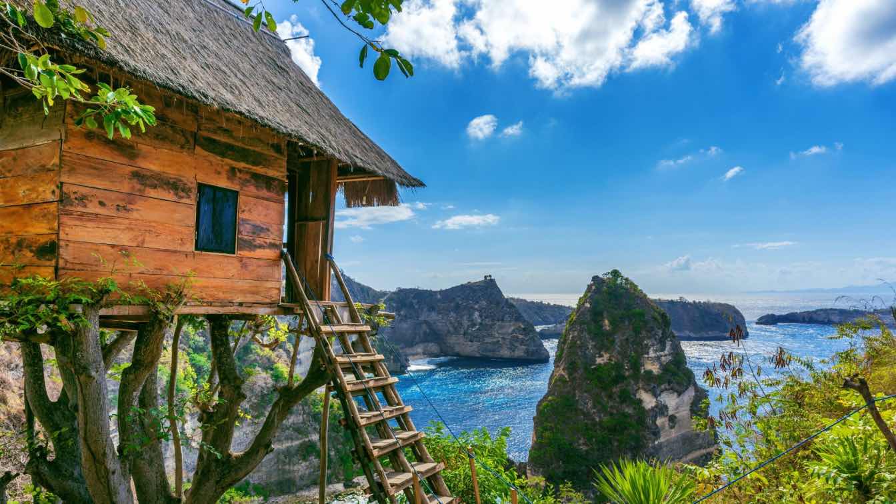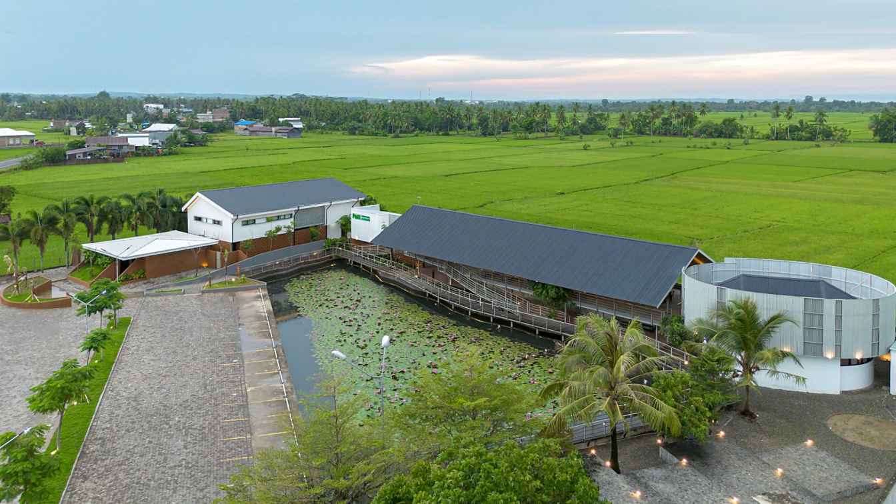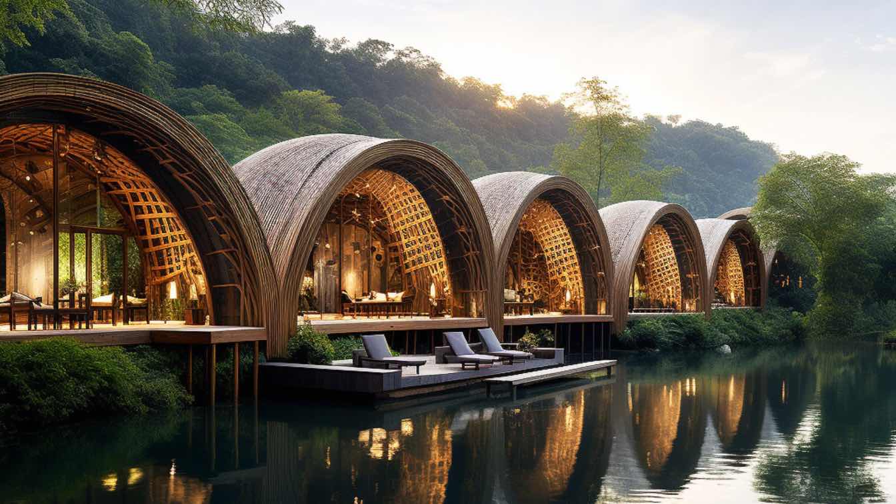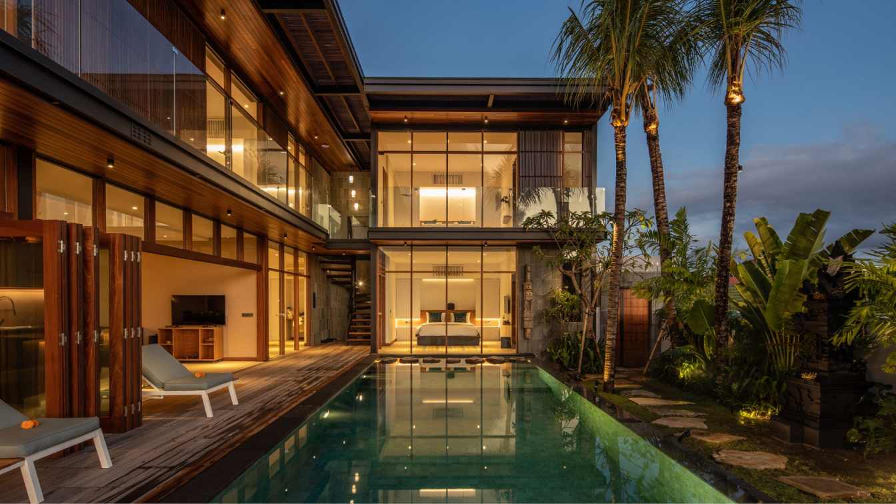Located in the midst of the bustling area of East Jakarta, LLL House is built on a plot of land with an elongated propor;on, featuring a rela;vely narrow facade and a considerable depth. This house is designed with an all-white theme, crea;ng a sense of calm and spaciousness, both outside and inside the house.
Architecture firm
SAYA GGH - Studio Arsitektur dan Desain
Location
Jakarta, Indonesia
Photography
Archive SAYA GGH
Principal architect
Gigih Fernaindy. Y
Design team
Gigih Fernaindy. Y, Anistiarwan. P
Material
Concrete, Wood, Glass, Steel
Typology
Residential › House
Pablo Luna Studio is not just designing buildings; they are shaping a sustainable future for Bali, one exquisitely crafted bamboo structure at a time.
Written by
Liliana Alvarez
Photography
Pablo Luna Studio
Reuse Project is part of the development of architectural theory that also falls within the category of sustainable architecture. This is one of the real examples of a Reuse Project that we completed this year. The existing structure of the building was formerly a medical laboratory used by a health clinic that is no longer in operation.
Architecture firm
INS Studio
Location
Makassar, Indonesia
Principal architect
Wisnu Wardhana
Design team
Irwansyah Usman, Wina Syahrir
Collaborators
District 27
Interior design
INS Studio
Structural engineer
District 27
Environmental & MEP
District 27
Tools used
SketchUp, Enscape, AutoCAD
Material
Plywood, Glass Block, Vinyl Floor, Reinforced Concrete, Glass, Stainless Steel
Typology
Hospitality › Cafe, Coffee Shop
Villa Ayoka is an architectural masterpiece nestled in the heart of Bali's jungle, where lush nature merges with organic, sculptural design. Inspired by the fluid forms of tropical flora and the spiritual connection to the earth, this villa redefines luxury by effortlessly integrating with its surroundings.
Architecture firm
Veliz Arquitecto
Tools used
SketchUp, Lumion, Adobe Photoshop
Principal architect
Jorge Luis Veliz Quintana
Design team
Jorge Luis Veliz Quintana, Luis Yariel
Collaborators
Luis Yariel
Visualization
Veliz Arquitecto
Typology
Residential › Villa
Investing in Bali’s real estate offers tangible benefits, but approaching it with data-driven strategies enhances outcomes. Focus on understanding property types, location dynamics, and evolving market conditions for achieving the best rental yields and capital appreciation.
Written by
Evgeniy Gavrilenko
Situated in a suburban region surrounded by rice fields, a quaint town of Anabanua is located along the Trans Sulawesi road in South Sulawesi, Indonesia. The site was initially designated as a public fuel station (SPBU) area, which featured a lotus pond emerged as a result of the embankment excavation carried out during the construction of the SPBU...
Project name
PADI Rest Ares
Architecture firm
MIV Architects
Location
Anabanua Village, Wajo Regency, South Sulawesi, Indonesia
Photography
Agung Fadriansyah
Principal architect
Ikhsan Hamiru
Design team
Alfachri Kamarullah, Chaeril Ismi, Andi Nindyah Ekananda, Izan, Syahrul Hidayat
Collaborators
Yumhaidir Hading
Structural engineer
Yumhaidir Hading
Landscape
Rival Landscape
Tools used
Revit, SketchUp, AutoCAD
Typology
Hospitality › Restaurant
Green Paradise is a modern residence with an organic design inspired by nature and harmonized with the environment.
Project name
Green Paradise
Architecture firm
Studio Aghaei
Tools used
Midjourney AI, Adobe Photoshop
Principal architect
Fateme Aghaei
Design team
Studio Aghaei Architects
Typology
Residential › House
MOA Villa is a six-bedroom residence located in the vibrant neighborhood of Canggu, Bali. Completed in 2023, the villa was designed by Ilot Architects to create a seamless connection between modern architectural design and the lush tropical environment. The design reflects a clean and contemporary aesthetic while prioritizing functionality.
Architecture firm
Ilot Architects
Principal architect
Arman Sarram
Design team
Mitra Sentosa Team
Interior design
Mitra Sentosa Team
Structural engineer
Mastema Team
Civil engineer
Mastema Team
Environmental & MEP
Mastema Team
Construction
Mastema Team
Visualization
Ilot Architects
Tools used
AutoCAD, SketchUp, Lumion
Material
Main Structure: Steel Finishing: 1. Wood: Bengkirai Wood, Iron Wood 2. Stone: Andesit, Sukabumi 3. Granite 4. Glass
Typology
Residential › Villa

