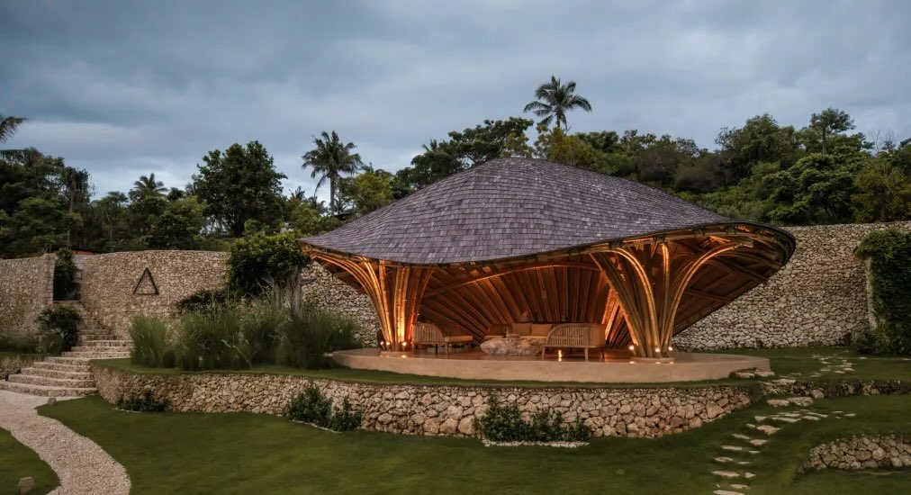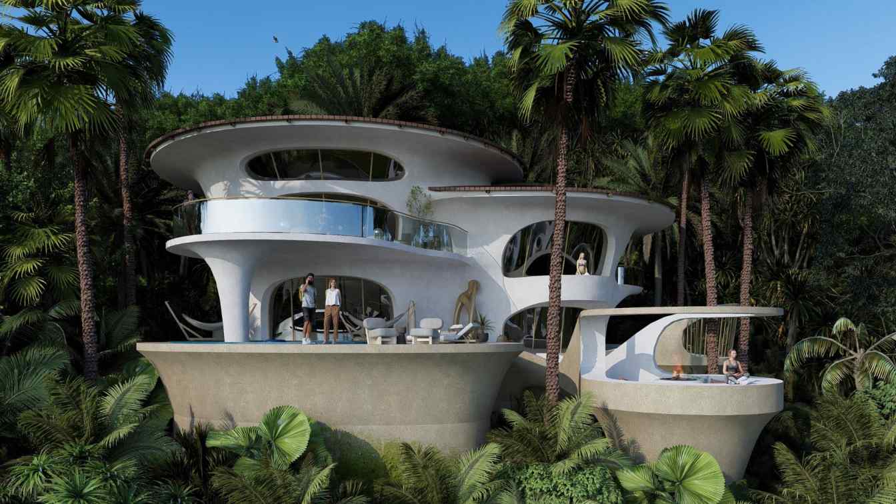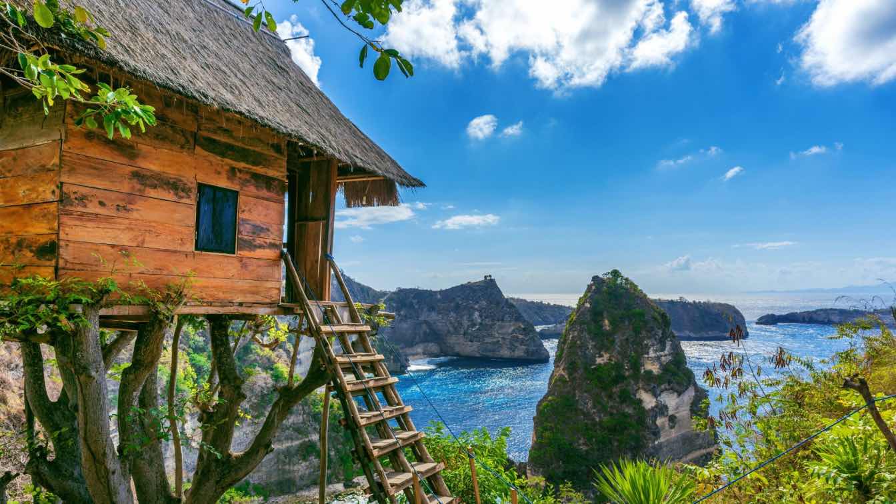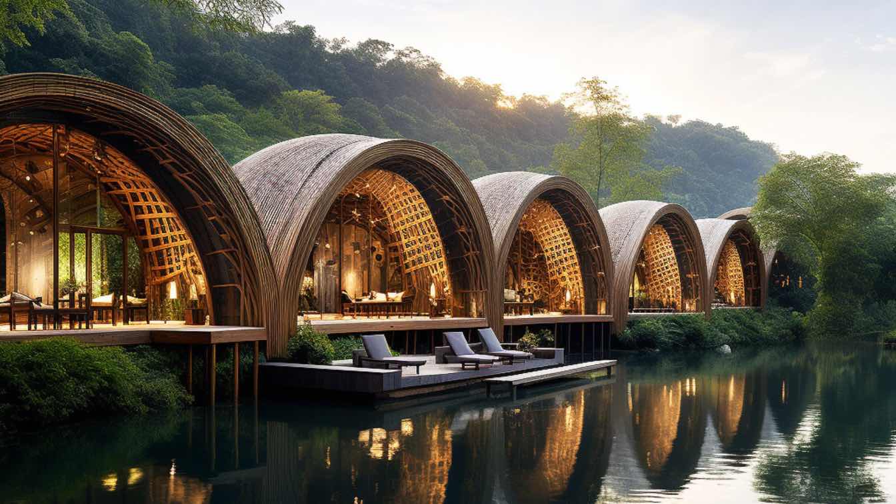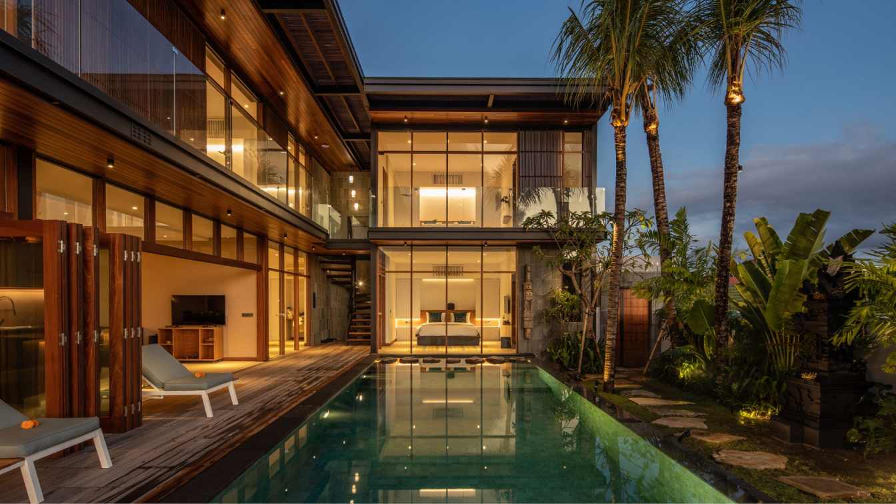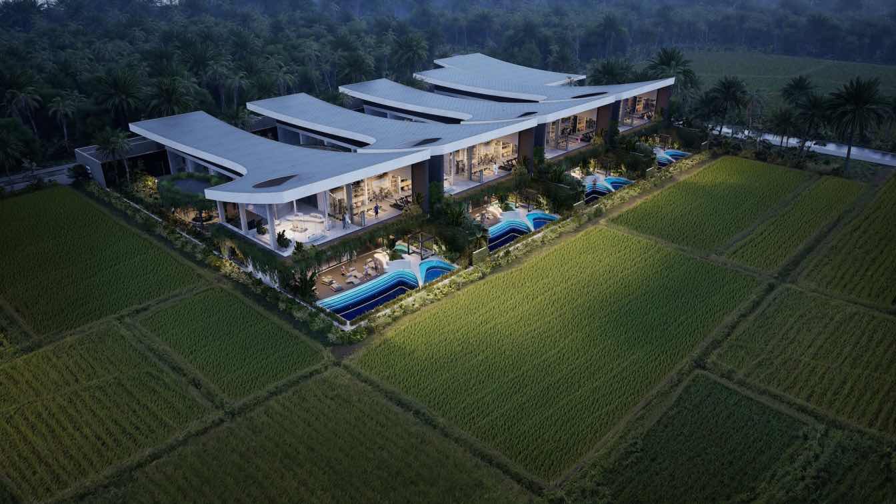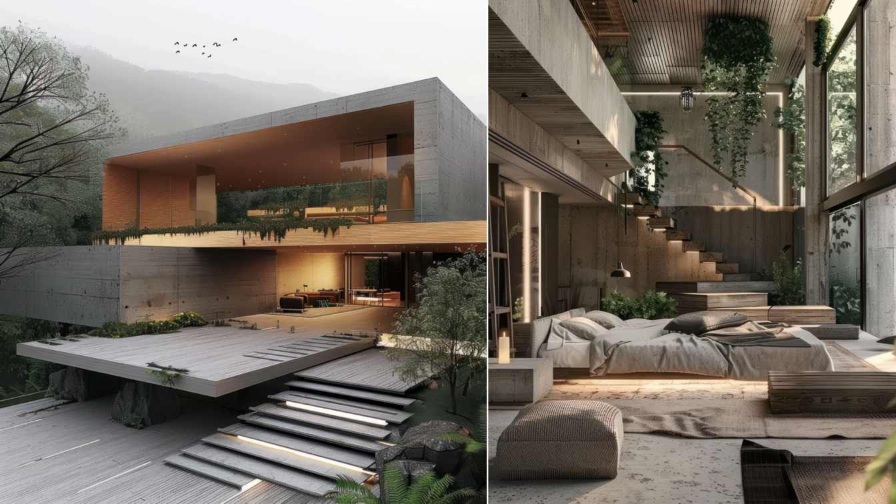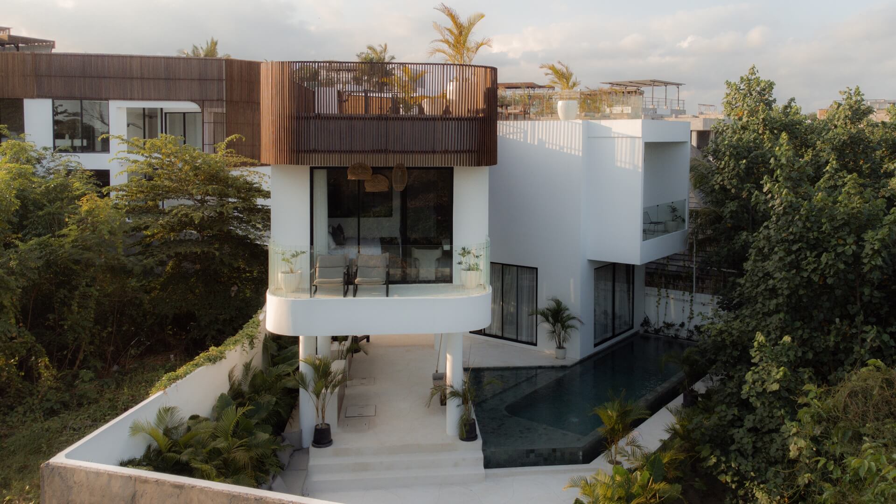Pablo Luna Studio is not just designing buildings; they are shaping a sustainable future for Bali, one exquisitely crafted bamboo structure at a time.
Written by
Liliana Alvarez
Photography
Pablo Luna Studio
Villa Ayoka is an architectural masterpiece nestled in the heart of Bali's jungle, where lush nature merges with organic, sculptural design. Inspired by the fluid forms of tropical flora and the spiritual connection to the earth, this villa redefines luxury by effortlessly integrating with its surroundings.
Architecture firm
Veliz Arquitecto
Tools used
SketchUp, Lumion, Adobe Photoshop
Principal architect
Jorge Luis Veliz Quintana
Design team
Jorge Luis Veliz Quintana, Luis Yariel
Collaborators
Luis Yariel
Visualization
Veliz Arquitecto
Typology
Residential › Villa
Investing in Bali’s real estate offers tangible benefits, but approaching it with data-driven strategies enhances outcomes. Focus on understanding property types, location dynamics, and evolving market conditions for achieving the best rental yields and capital appreciation.
Written by
Evgeniy Gavrilenko
Green Paradise is a modern residence with an organic design inspired by nature and harmonized with the environment.
Project name
Green Paradise
Architecture firm
Studio Aghaei
Tools used
Midjourney AI, Adobe Photoshop
Principal architect
Fateme Aghaei
Design team
Studio Aghaei Architects
Typology
Residential › House
MOA Villa is a six-bedroom residence located in the vibrant neighborhood of Canggu, Bali. Completed in 2023, the villa was designed by Ilot Architects to create a seamless connection between modern architectural design and the lush tropical environment. The design reflects a clean and contemporary aesthetic while prioritizing functionality.
Architecture firm
Ilot Architects
Principal architect
Arman Sarram
Design team
Mitra Sentosa Team
Interior design
Mitra Sentosa Team
Structural engineer
Mastema Team
Civil engineer
Mastema Team
Environmental & MEP
Mastema Team
Construction
Mastema Team
Visualization
Ilot Architects
Tools used
AutoCAD, SketchUp, Lumion
Material
Main Structure: Steel Finishing: 1. Wood: Bengkirai Wood, Iron Wood 2. Stone: Andesit, Sukabumi 3. Granite 4. Glass
Typology
Residential › Villa
The Legend of Ubud is a luxury villa complex nestled in the cultural heart of Bali, within Ubud’s Sayan area. Developed by HIT Development, the project offers a unique connection to the island’s natural and cultural heritage.
Project name
The Legend of Ubud
Architecture firm
HIT Development
Location
Ubud, Bali, Indonesia
Principal architect
Valery Manin, Timur Azizov, Oksana Kovalenko
Design team
Igor Markov, Founder, CEO. Dmitry Kaufman, Founder, COO. Roman Reshetov, Development Director. Gede Ketut Rudiantara, Head of the Construction Department. Dahrizal, Chief Engineer / Technical Manager. Valerii Manin, Chief Architect. Timur Azizov, Design Manager / Lead Architect. Oksana Kovalenko, Interior Designer. Yuri Botvinov, Chief MEP Consultant. Grigory Sadov, Visualizer. Made Krisna, Structure Lead Engineer. Endro Agfindu, MEP Lead Engineer. Susanto Aris, Construction Manager
Typology
Residential › Luxury Villa Complex
Bali Bliss Villa stands as a paradigm of modern tropical architecture, meticulously designed to embody the essence of tranquility and harmony with nature. Nestled within the verdant embrace of Bali’s lush landscapes, this expansive villa draws inspiration from the principles of Japanese architecture.
Project name
The Bali Bliss
Architecture firm
Rabani Design
Tools used
Midjourney AI, Adobe Photoshop
Principal architect
Mohammad Hossein Rabbani Zade, Morteza Vazirpour
Design team
Rabani Design
Visualization
Mohammad Hossein Rabbani Zade, Morteza Vazirpour
Typology
Residential › House
In just over eight years, BREIG has emerged as a transformative force in Bali’s vibrant real estate landscape. As a multi-faceted company specializing in real estate investment, development, property management, and agency services, BREIG has crafted a legacy of excellence and innovation since its inception in 2016.
Written by
Mega Sriantari
Photography
Kristina Schleining

