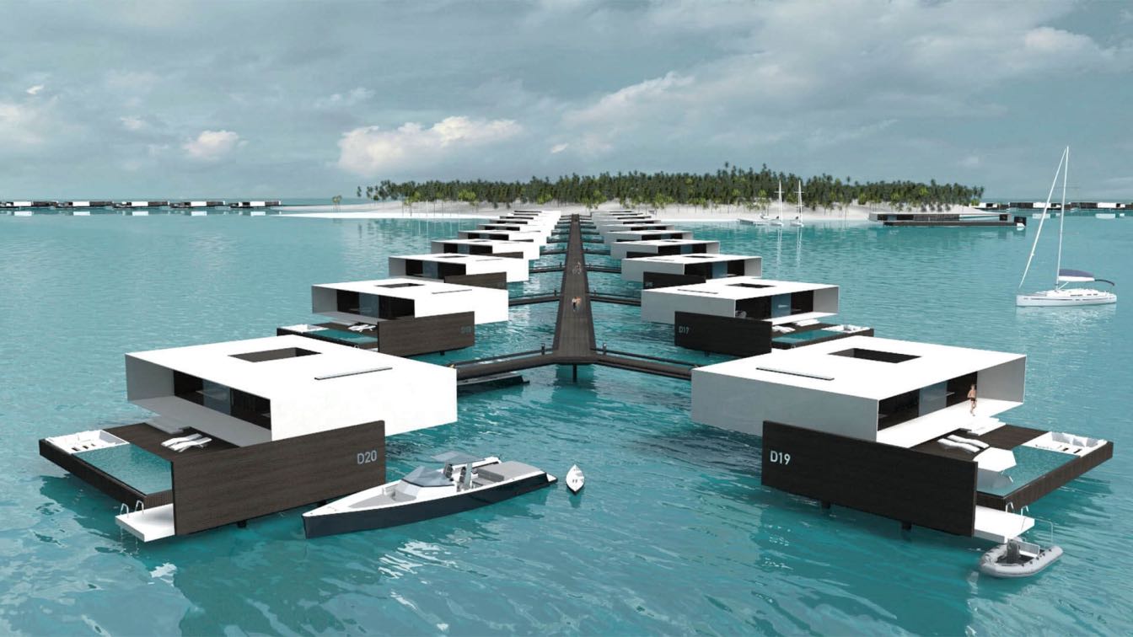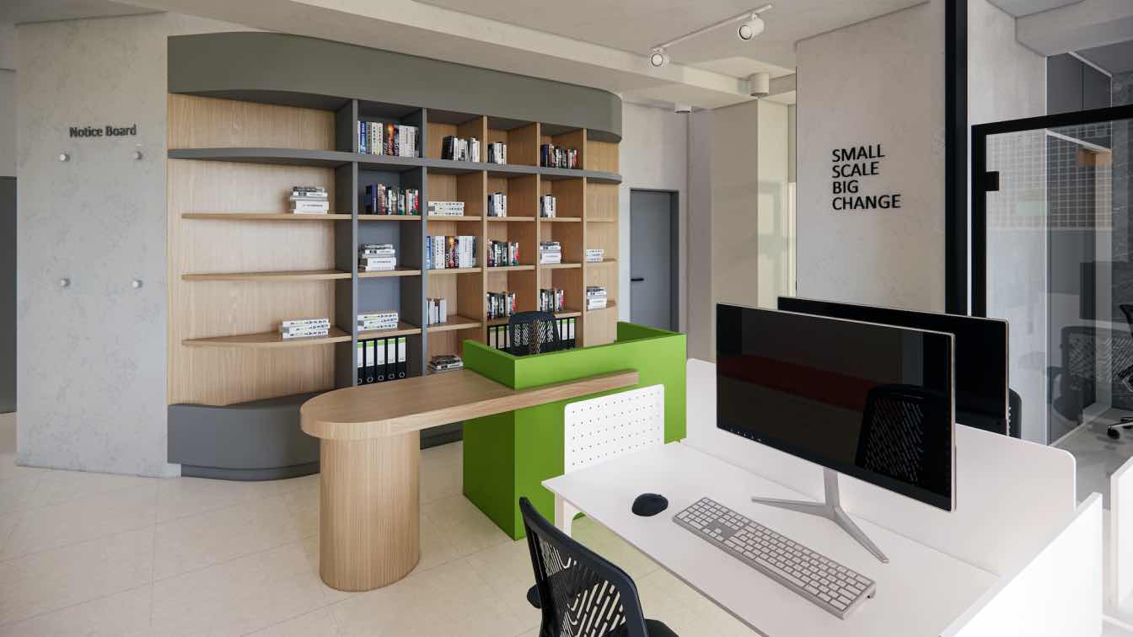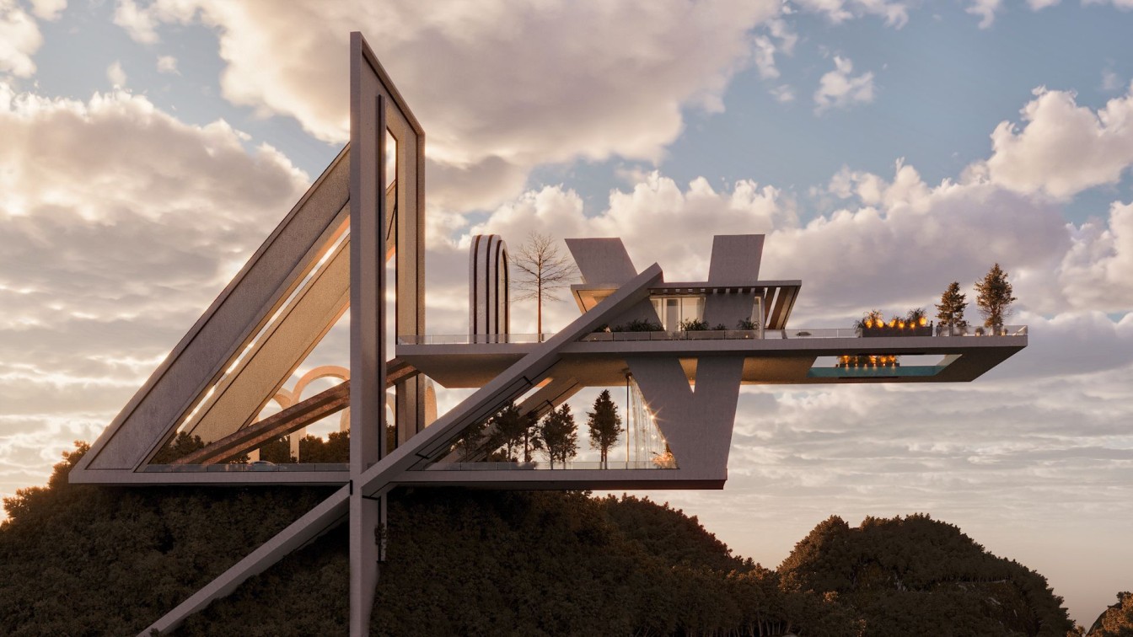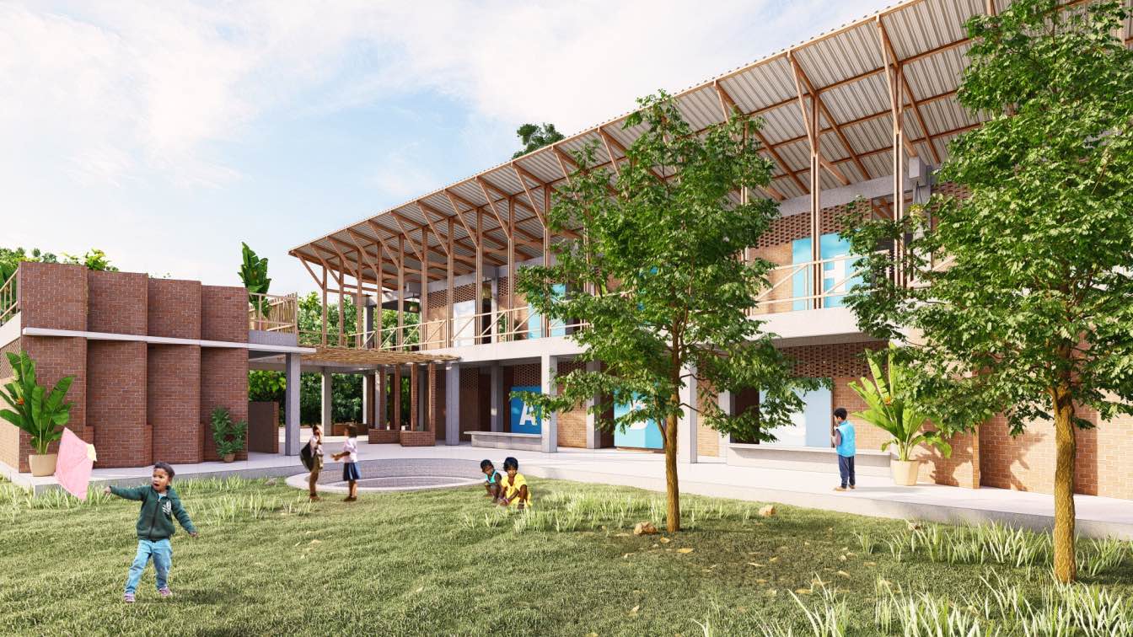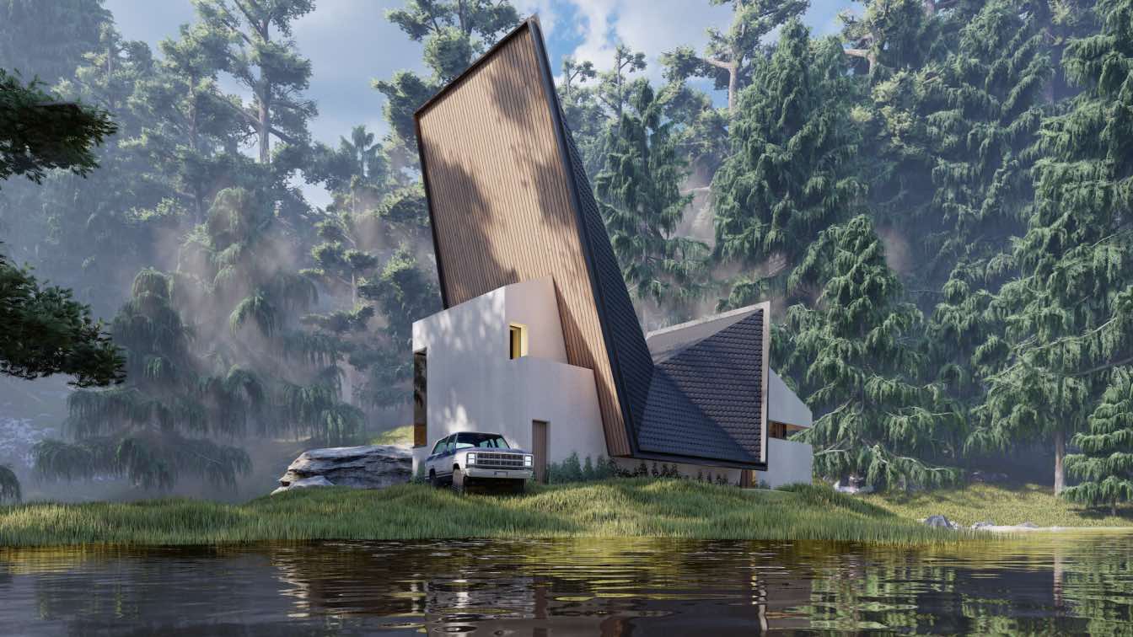Svetozar Andreev: The apartment complex in our plans will be located in coastal waters right on Koh Som Island, or on the similar little island in the gulf of Samui Island. The project as a whole is founded on the principles of green architecture, with extensive use of environmentally friendly materials and technologies, including autonomous sources of electric power: solar panels, wind generators and tidal power. Each constructional element of the complex is organically blended into the existing landscape.
The apartments, which vary in plan area from 150 to 250 sq.m., all include large terraces looking out over the sea. Most of the apartments feature a comfortable layout with a living room, bedrooms, large bathrooms, and kitchen/bar area. Also planned for the complex are boat-mooring, a green platform with recreation areas integrated in pier, split-level gardens, and restaurant on the island area.
The architecture and design of the apartment complex were developed by architect Svetozar Andreev in an ultra-contemporary style, and central idea of the project was to imbue the local environment with highest standards of comfort and aesthetics, intended for guests from Europe, Asia and America.





