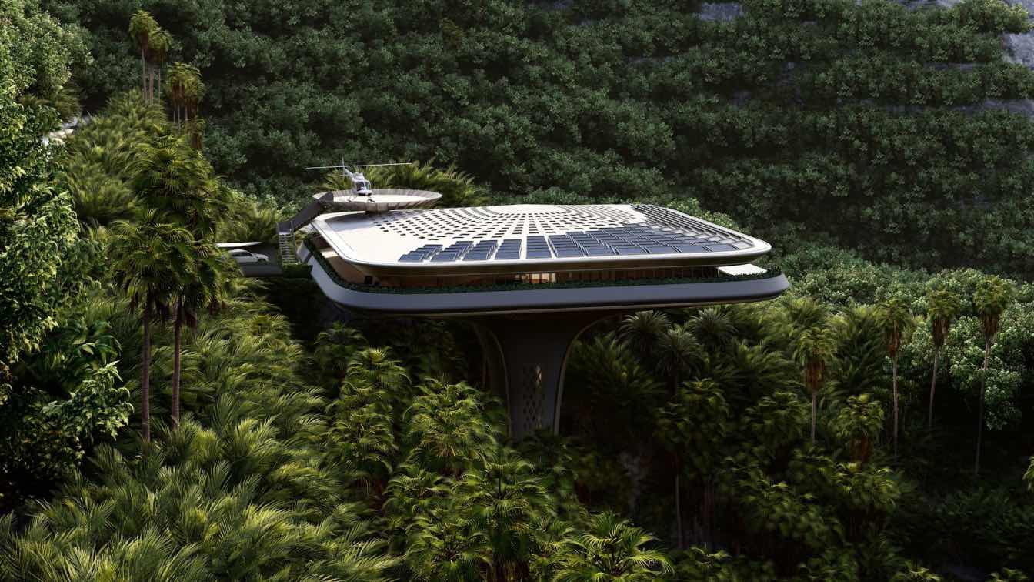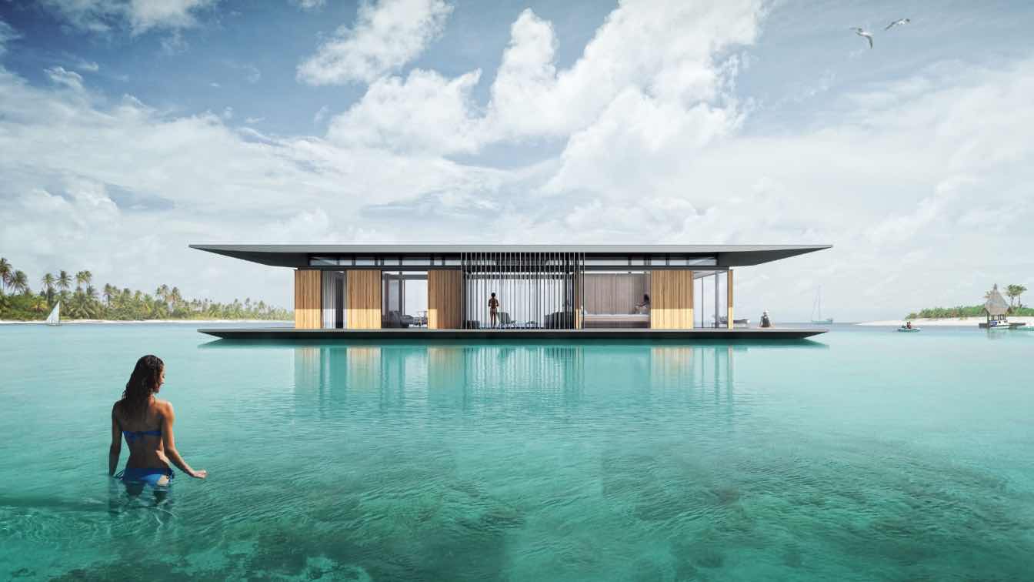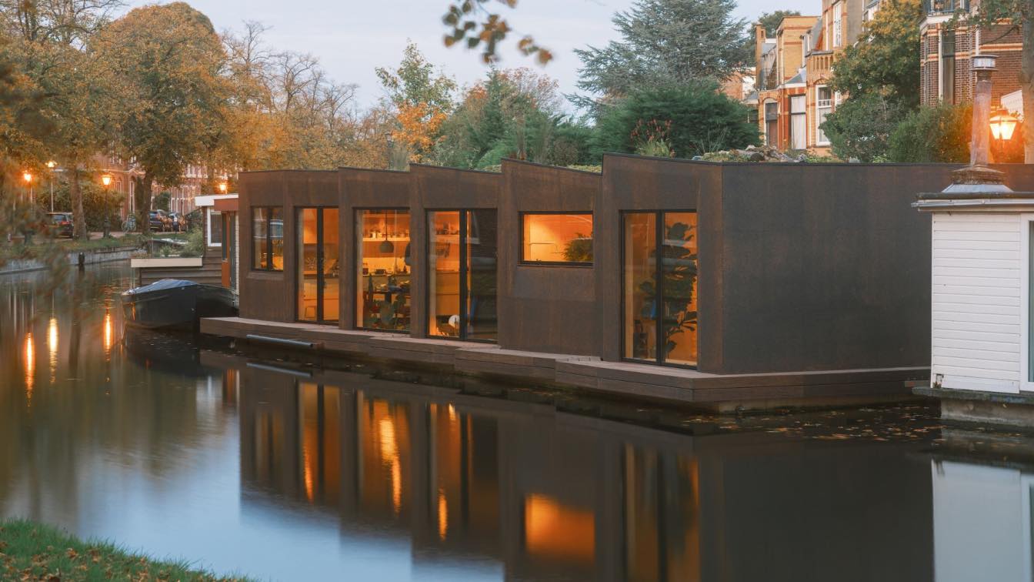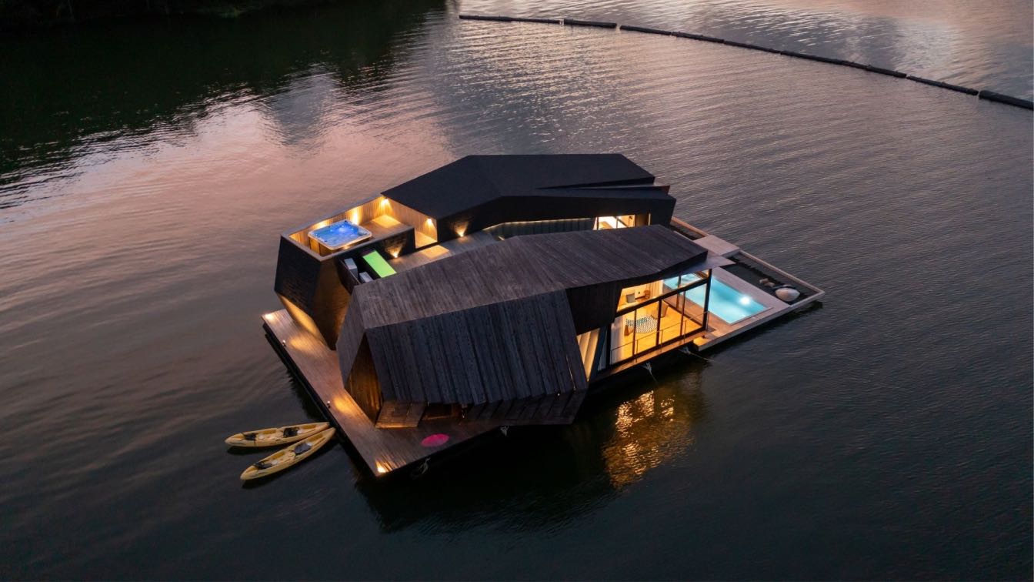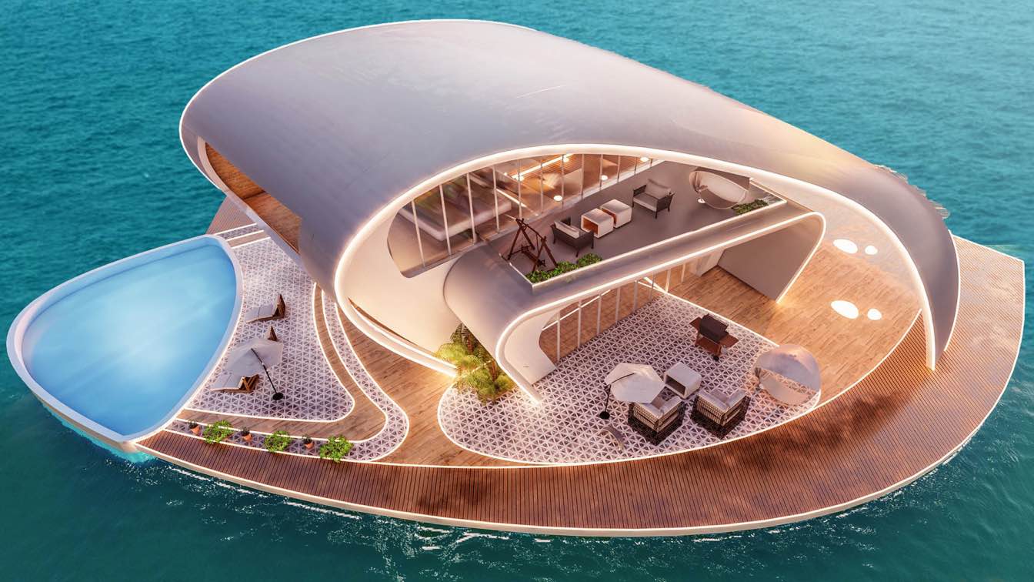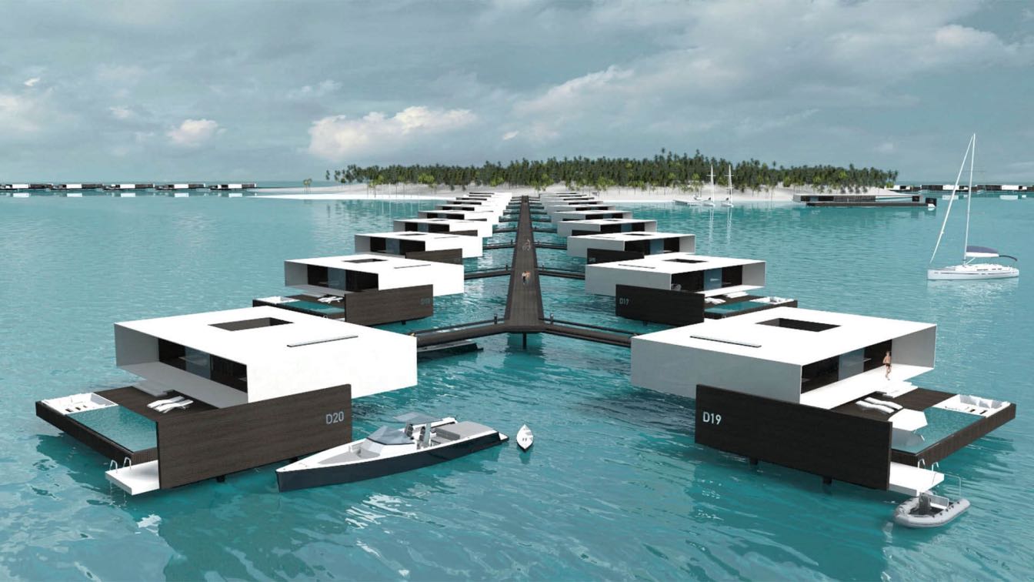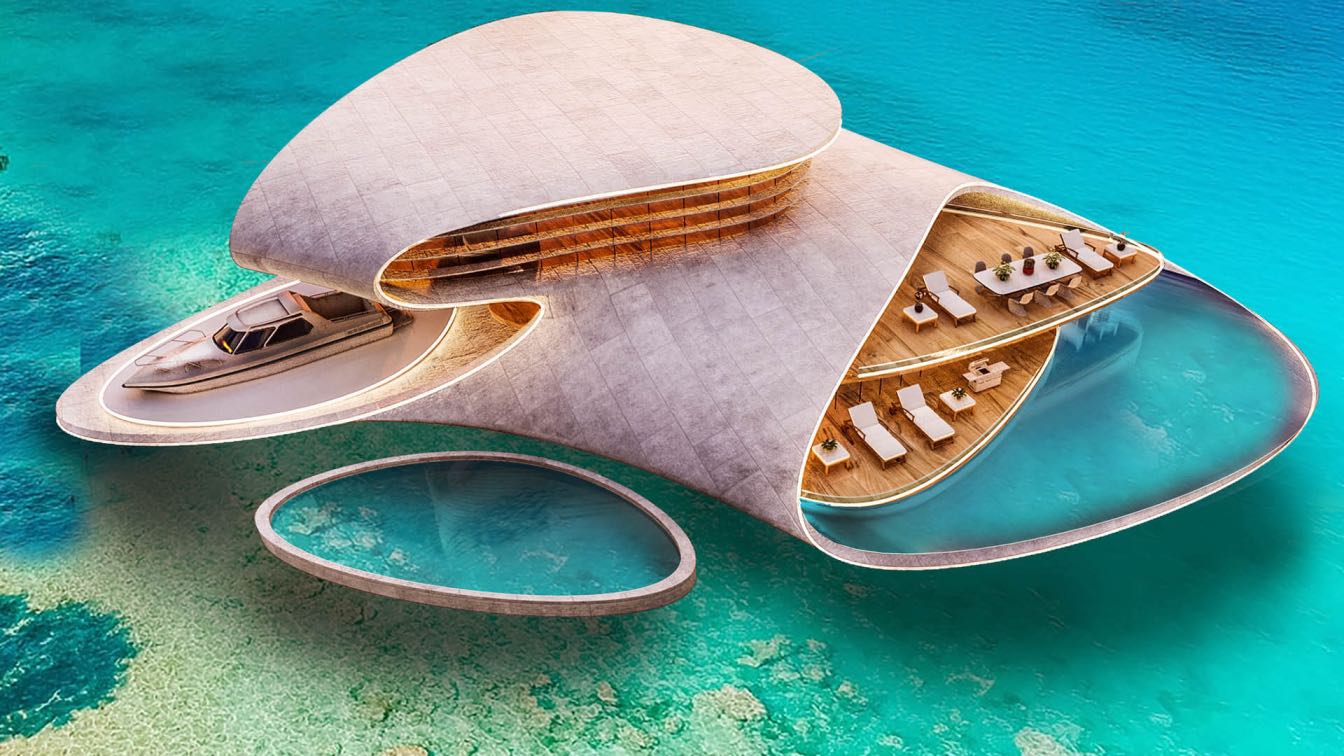This innovative floating house features a striking vertical design that maximizes its compact footprint while offering a sophisticated living experience. Its design elegantly integrates modern technology and sustainable practices, showcasing a harmonious blend of functionality and aesthetics.
Project name
Floating Villa
Architecture firm
GAS Architectures
Tools used
Rhinoceros 3D, Grasshopper, Adobe Photoshop, After Effects
Principal architect
Germán Sandoval
Design team
Germán Sandoval
Visualization
GAS Architectures
Typology
Residential › House
The Floating House designed by Singapore based architect Dymitr Malcew, was to designed to minimise its environmental impact on surroundings, while offering out of the box, truly innovative living experience on water.
Project name
Floating House
Location
Mathiveri, Maldives
Tools used
Autodesk 3ds Max, V-ray, Adobe Photoshop
Principal architect
Dymitr Malcew
Visualization
Dymitr Malcew
Typology
Residential › House
For a private client we designed a floating home that is completely cladded in cork. The solid cork facade with the timber interior captures light and creates a wonderful tranquil experience from the inside. The outside blends subtly with the picturesque canals in the historical city centre of Leiden (NL).
Architecture firm
Studio RAP
Location
Leiden, Netherlands
Photography
Riccardo De Vecchi
Collaborators
CLT contractor: JM Concepten. CLT supplier: KLH Austria. Window frames: Metaglas. Cork supplier: Prosuber, Amorim.
Civil engineer
Studio RAP
Structural engineer
Summum Engineering
Material
Solid cork facade with the timber interior
Typology
Residential › House
Pla2 project starting from the Z9 resort, has been very successful, starting with the Z9 success project and having a Passive Activity activities design, Pla 2 project is a Passive Activity + Private = Active Activity + Group planning. Design studied the context of the location. In conclusion, the raft is made. The raft is usually in the form of re...
Architecture firm
Dersyn Studio Co., Ltd.
Location
Si Sawat, Kanchanaburi, Thailand
Principal architect
Sarawoot Jansaeng-Aram
Design team
Sarawoot Jansaeng-Aram, Nitaya Mokharat, Paly Poopradit, Suchin Thongmorn, Sahraw Rahamadprasert, Jagkree Phetphosree and Satit Khotchanan
Interior design
: Nattaporn Sirisom and Thanakorn Kajornchaiya
Civil engineer
Dersyn Studio Co., Ltd.
Lighting
C&P lighting design
Construction
Ten design and Construction
Material
Shingle roof, Japanese pipe wood burn
Tools used
utoCAD, SketchUp, Adobe Photoshop, Autodesk 3ds Max, V-ray
Client
Aquasa Platwo.co.,Ltd
Typology
Hospitality › Floating Resort
Montana Villa is a two floors villa that brings art and architecture in the structure and connects the first floor with the last with lines that give interior shade from the south facade and open for the north with a clear facade for the view of nature.
Project name
Montana Villa
Architecture firm
Gravity Studio
Tools used
Rhinoceros 3D, Lumion, Adobe Photoshop
Principal architect
Mohanad Albasha
Visualization
Mohanad Albasha
Typology
Residential › House
The apartment complex in our plans will be located in coastal waters right on Koh Som Island, or on the similar little island in the gulf of Samui Island. The project as a whole is founded on the principles of green architecture, with extensive use of environmentally friendly materials and technologies, including autonomous sources of electric pow...
Project name
The United Islands Project
Architecture firm
The Svetozar Andreev Studio
Location
Koh Som Island, Thailand
Tools used
Autodesk 3ds Max
Principal architect
Svetozar Andreev
Design team
Svetozar Andreev
Visualization
Svetozar Andreev
Typology
Hospitality › Hotel, Apartment Complex
The Syrian architecture firm Gravity Studio led by Mohanad Albasha envisioned White Shell - Melena House, a seashell-inspired floating home for Island of Dhidhdhoo in Maldives.
Project name
White shell. Melena house
Architecture firm
Gravity Studio
Location
Dhidhdhoo Island, Maldives
Tools used
Rhinoceros 3D, Lumion, Adobe Photoshop
Principal architect
Mohanad Albasha
Design team
Mohanad Albasha
Visualization
Mohanad Albasha
Typology
Residential › House

