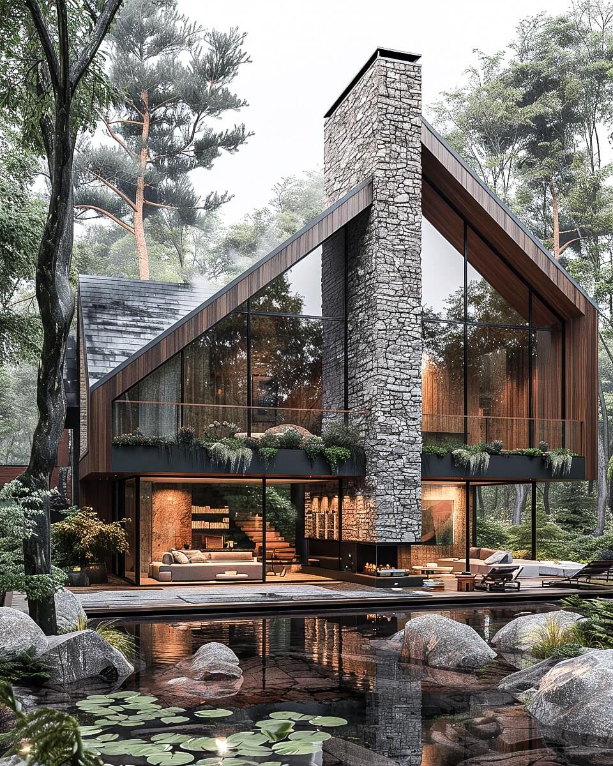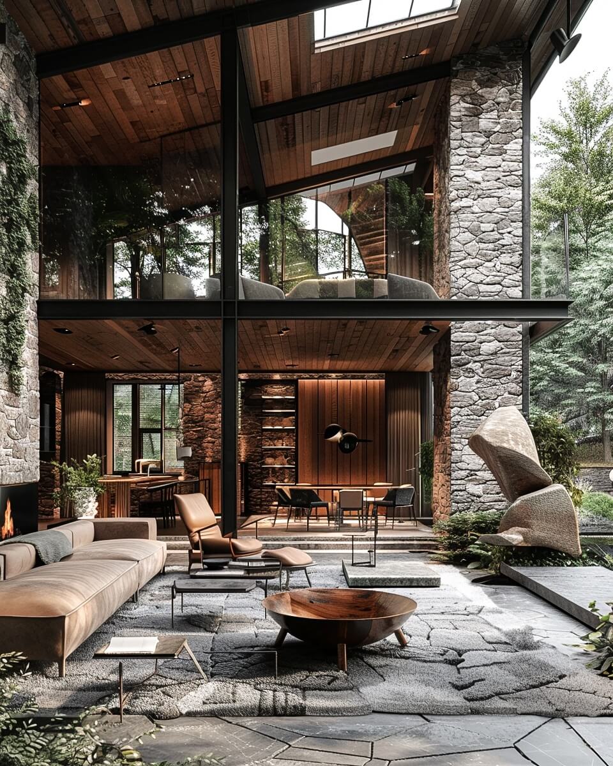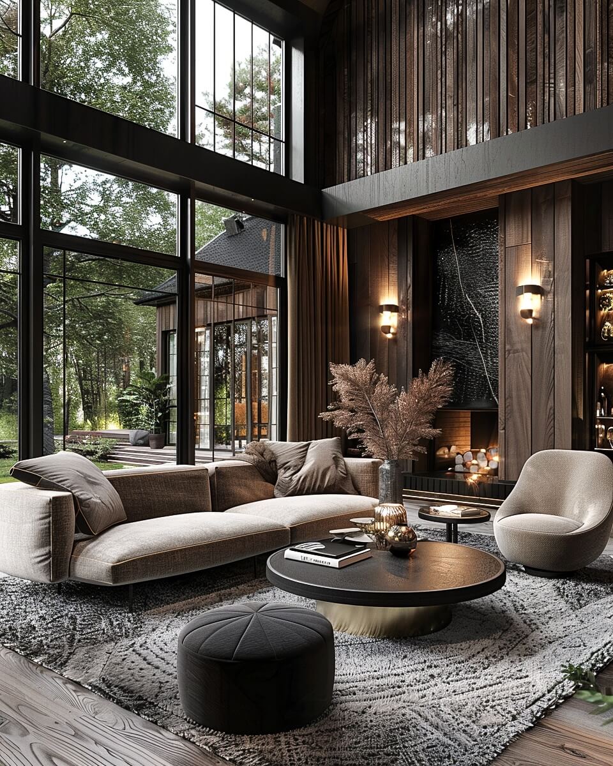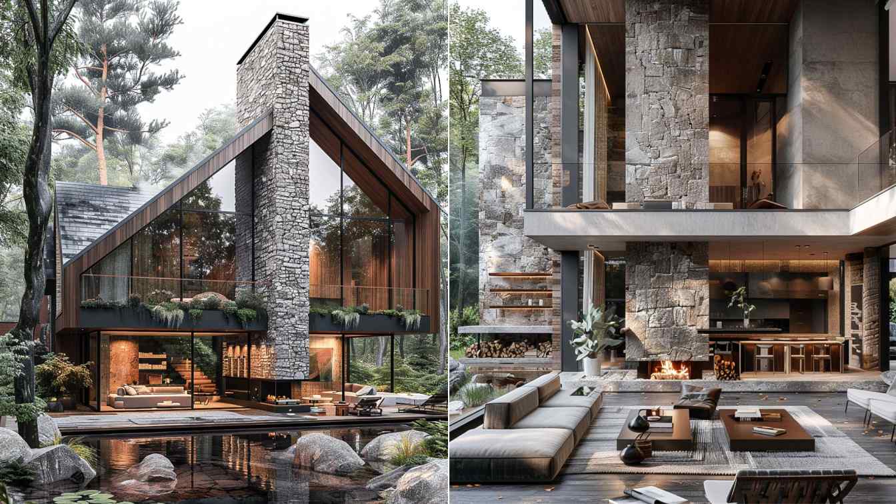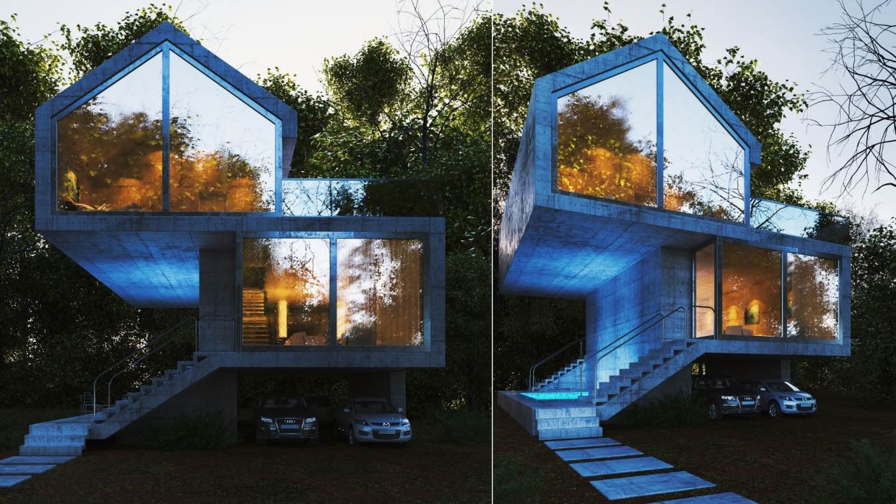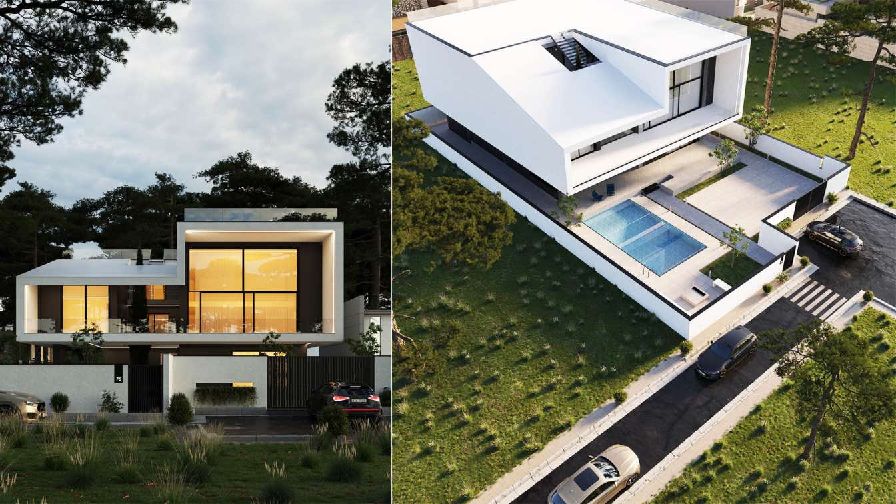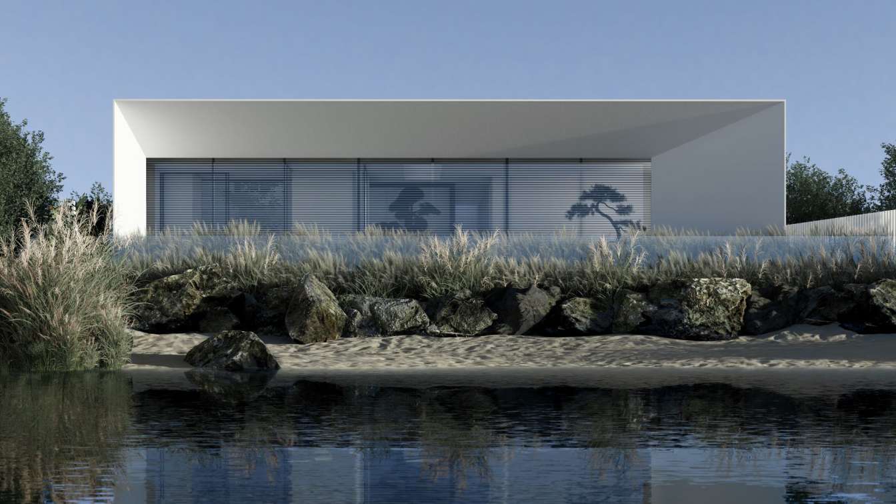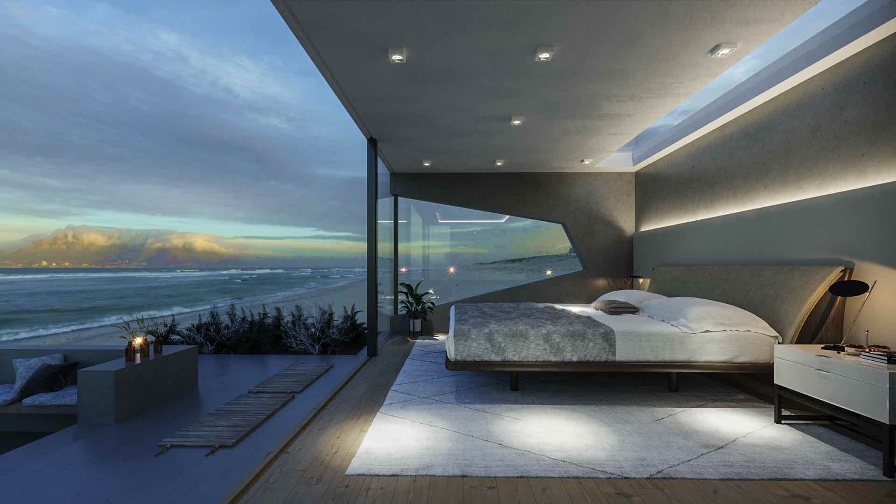Maedeh Hemati: Step into a world of architectural brilliance with our stunning render of a house by the legendary Frank Gehry! This visionary design seamlessly blends form and function, pushing the boundaries of modern architecture.
Frank Gehry, renowned for his innovative and sculptural approach, has created a masterpiece that challenges traditional notions of home design. The house features Gehry's signature fluid lines, dynamic shapes, and an extraordinary interplay of materials. Every angle of this render showcases the unique vision and creativity that Gehry brings to his work. The exterior of the house is a symphony of curves and angles, with large, asymmetrical windows that flood the interior with natural light. The use of reflective surfaces and unconventional materials creates a sense of movement and dynamism, making the house appear almost alive.
Inside, the open-concept layout enhances the flow between spaces, creating a harmonious living environment. The interior design complements the architectural style, with sleek furnishings, minimalist decor, and thoughtful details that highlight the house's modern aesthetic. This render is not just a glimpse into a potential living space; it's a work of art that redefines the possibilities of residential architecture. Experience the magic of Frank Gehry's design and get inspired by the future of home living.



