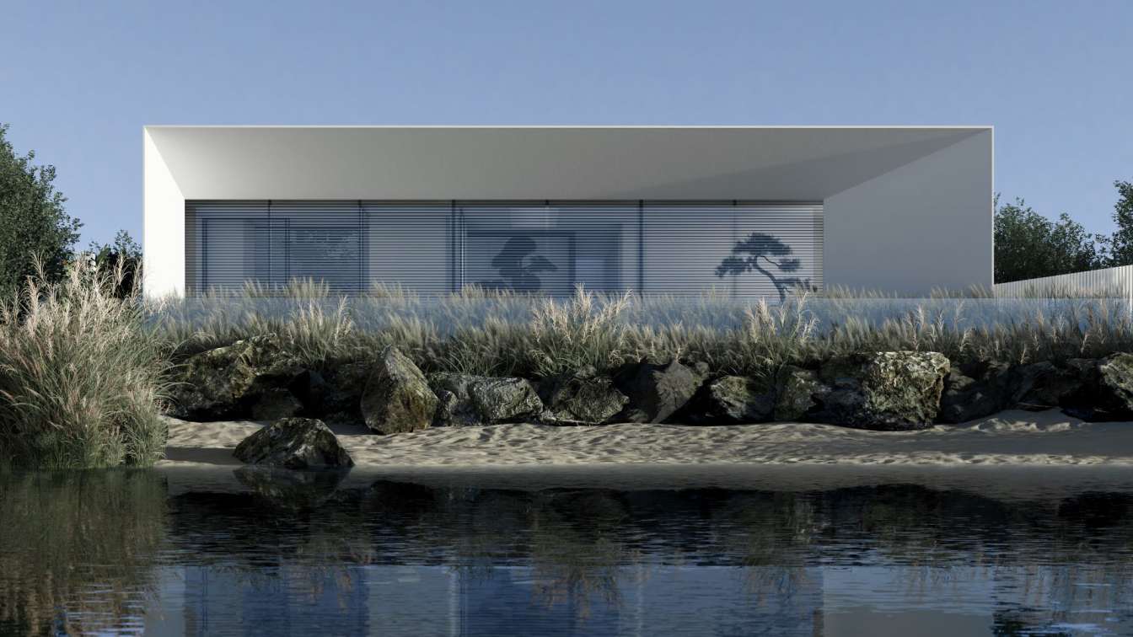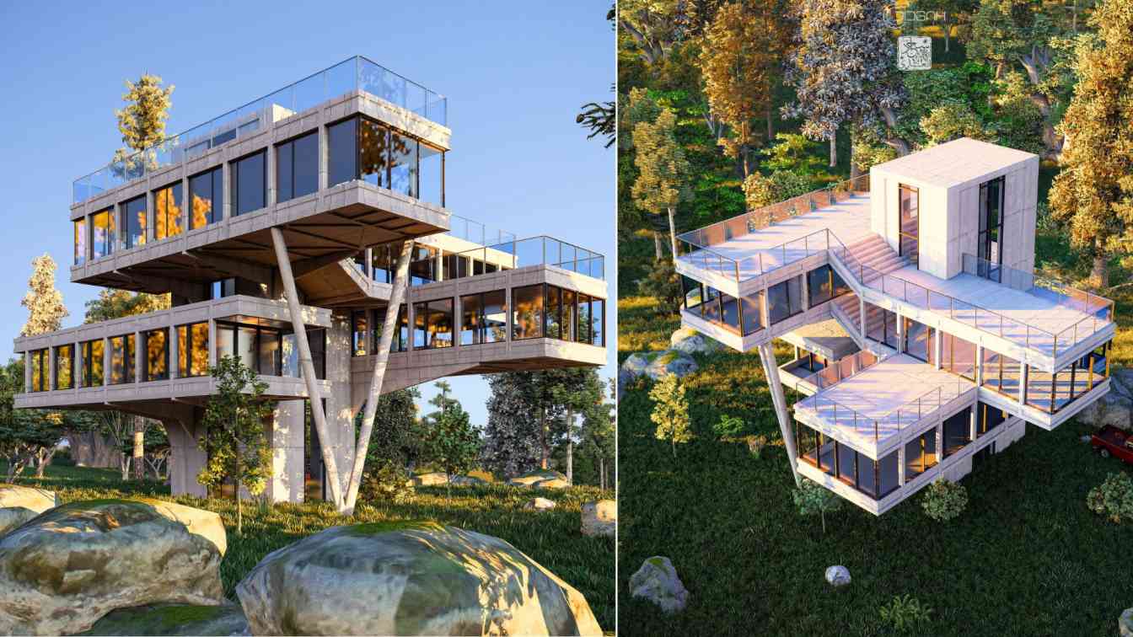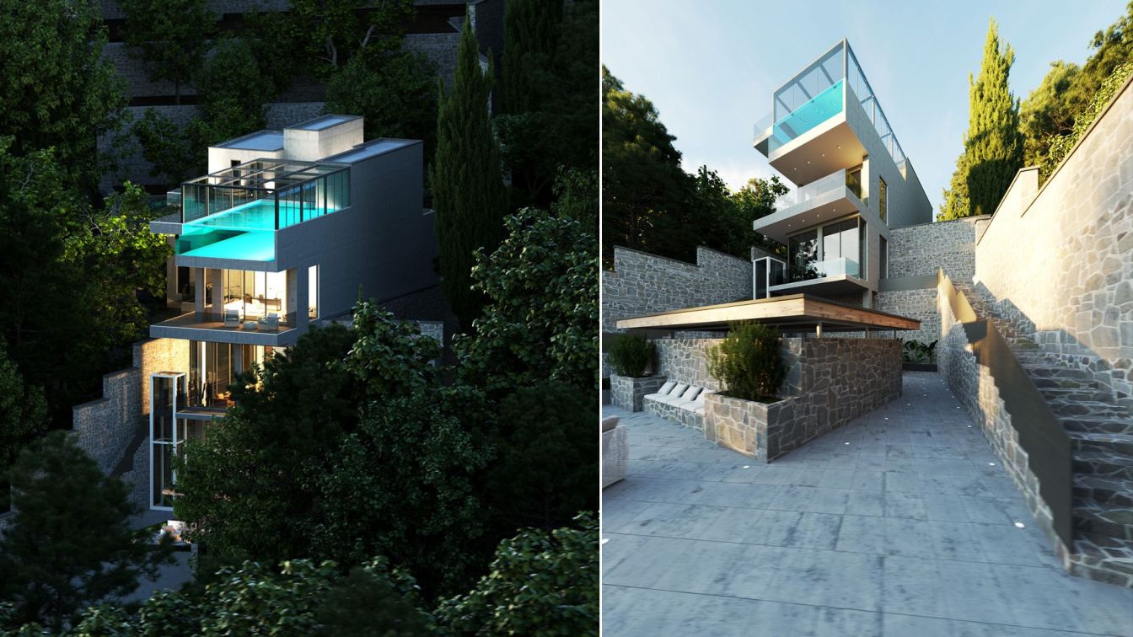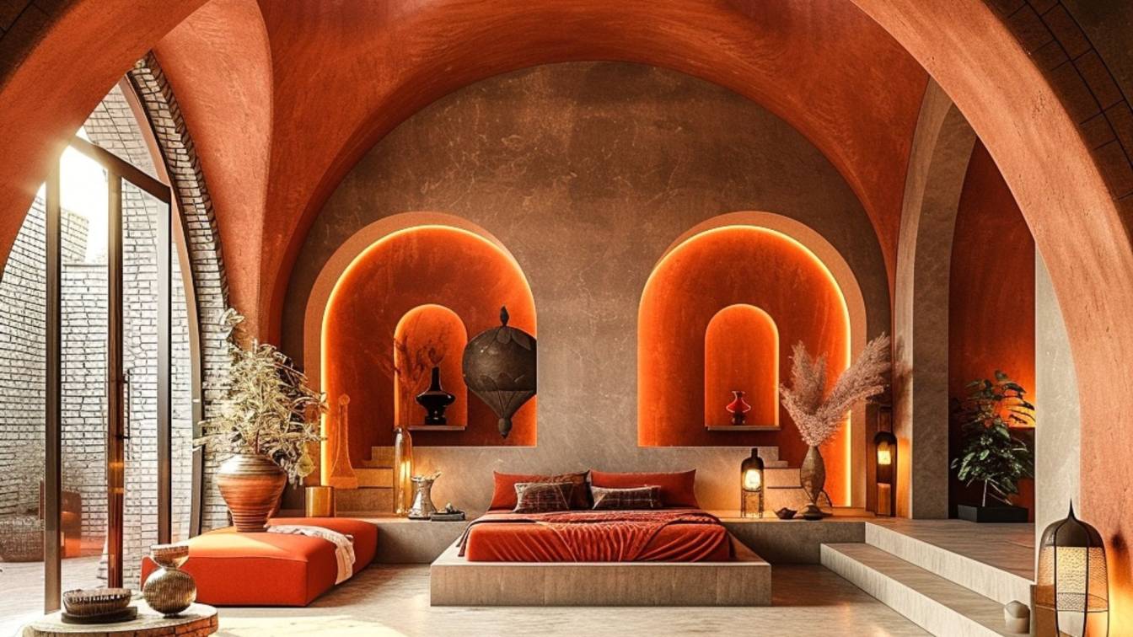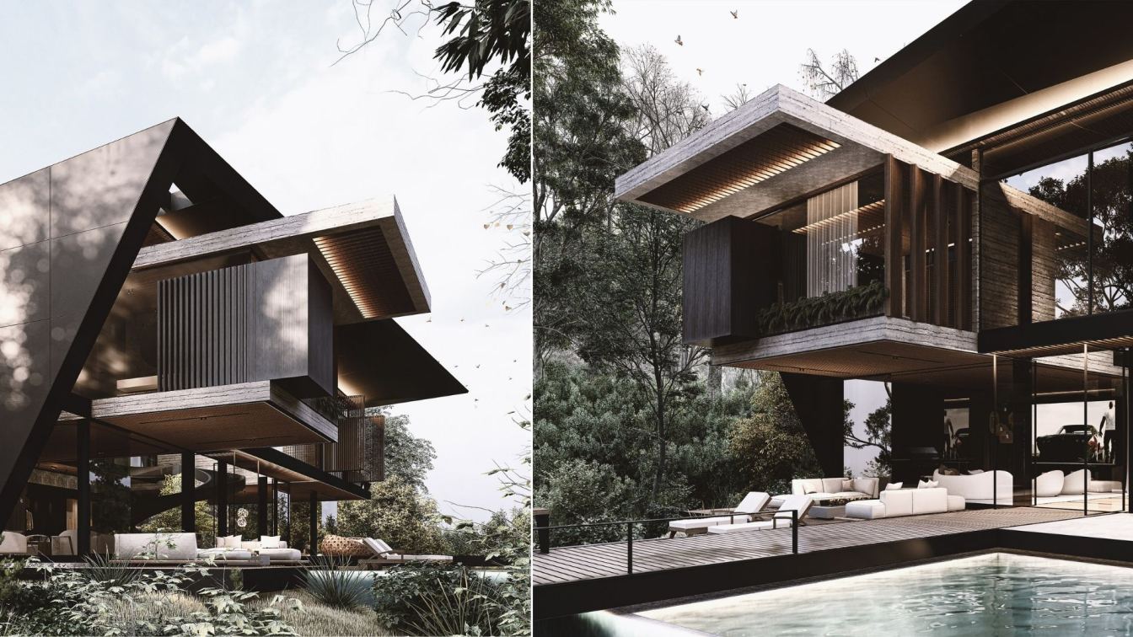SHOVK: Ark of the Future – a project that embodies the philosophy of a house as a work of art. Its primary goal is to inspire and captivate, prioritizing aesthetics over pragmatism. The minimalist and futuristic architectural design emphasizes the uniqueness of the composition, creating the image of a home of the future. The house is situated on a small plot with numerous planning constraints, making the task of creating comfortable indoor and outdoor spaces a challenge for the architects. The building’s volume divides the plot into four courtyards, each with its own functional purpose and atmosphere:
The front courtyard serves as the area in front of the main entrance to the house, with an adjacent parking space for cars. This space is designed to be functional and convenient while maintaining the minimalist aesthetic.The inner courtyard is a cozy lounge area for relaxation and hosting guests, located at the back of the house. This private courtyard connects seamlessly with the interior spaces of the living room and bedroom, creating a unified atmosphere of tranquility and harmony. The garden offers residents a space to enjoy gardening and connect with nature. The scenic terrace is a special zone separated from the living room by expansive panoramic glass. This courtyard represents the perfect fusion of nature and architecture, where the house’s aesthetic blends seamlessly with the beauty of the lake and surrounding landscape.
Particular attention was given to planning and spatial composition: the key objective was to open up stunning views of the lake while integrating nature into the home’s interior. The layout has been carefully designed to provide maximum comfort for the residents. The daytime area, which includes the entryway, living room, kitchen, and utility spaces, is separated from the private living area containing the bedrooms. This spatial organization ensures the necessary privacy and tranquility for each zone, creating ideal conditions for relaxation and communication. At the same time, the private living area is designed to be compact, allowing for efficient use of every square meter. In contrast, the living room zone is planned to be as spacious as possible, as this is where the family will spend the majority of their time together.



















