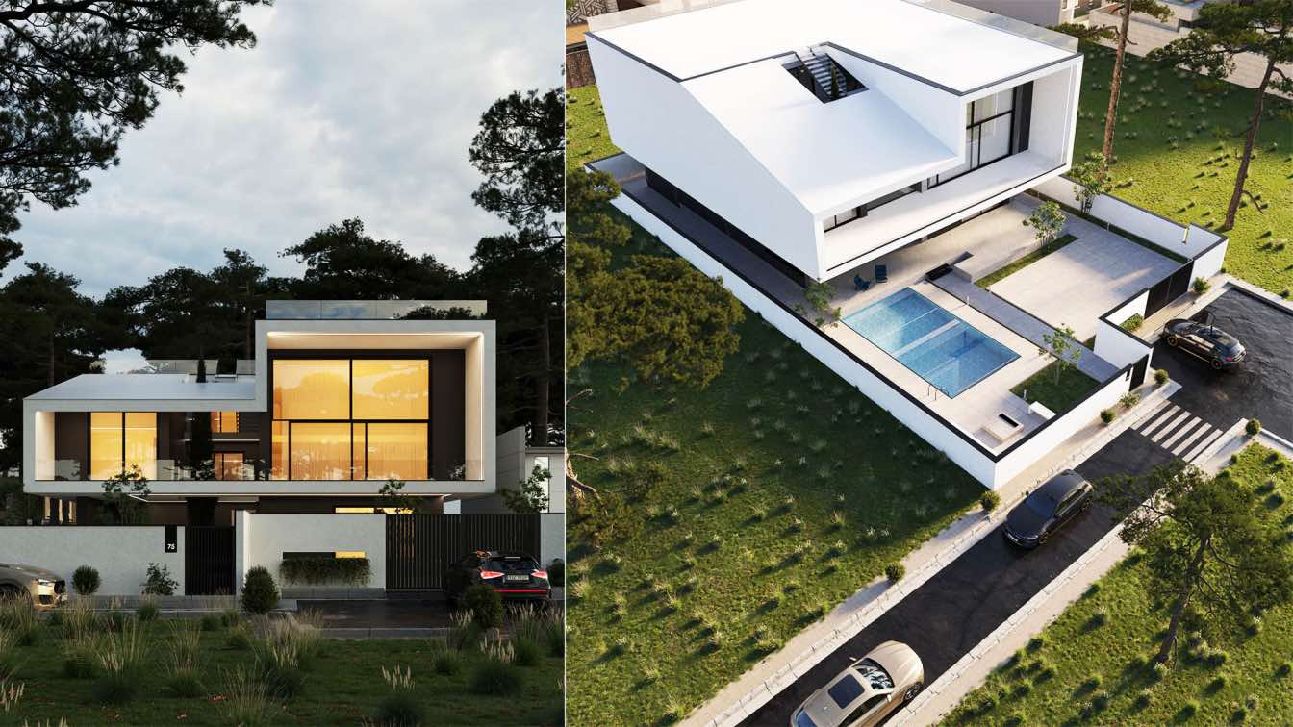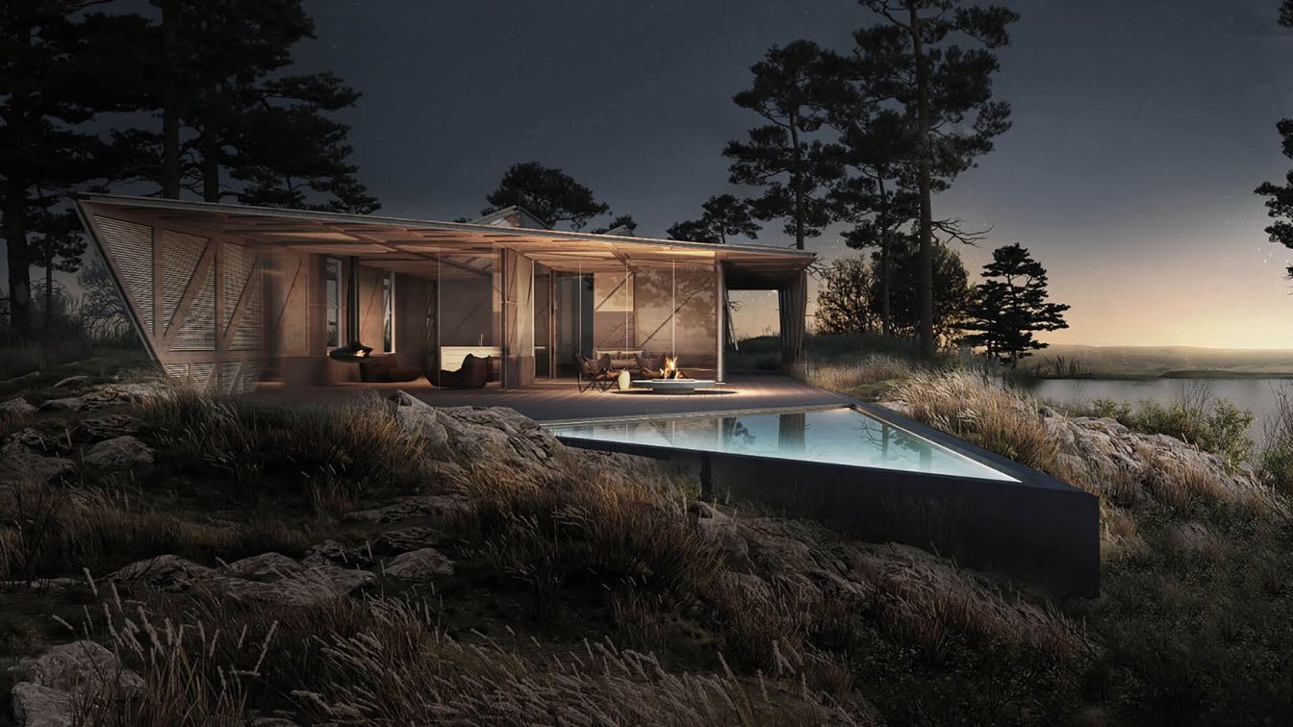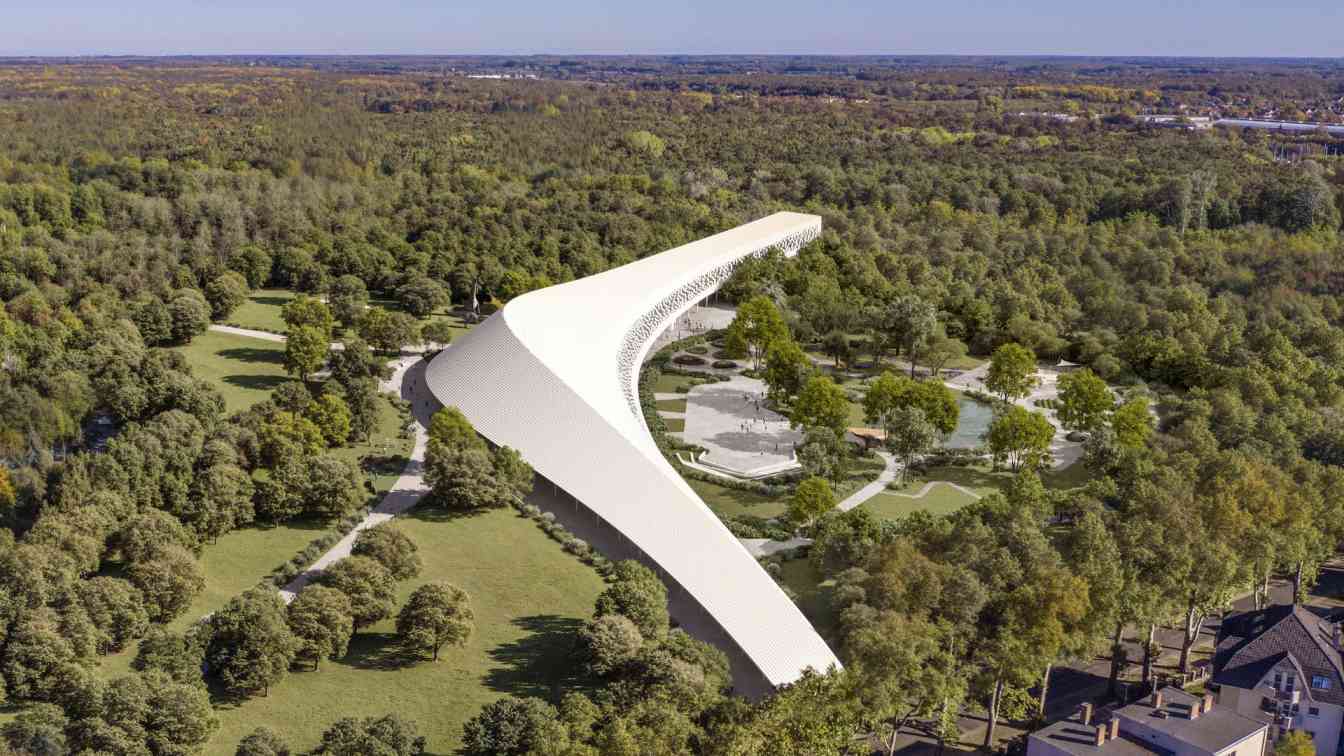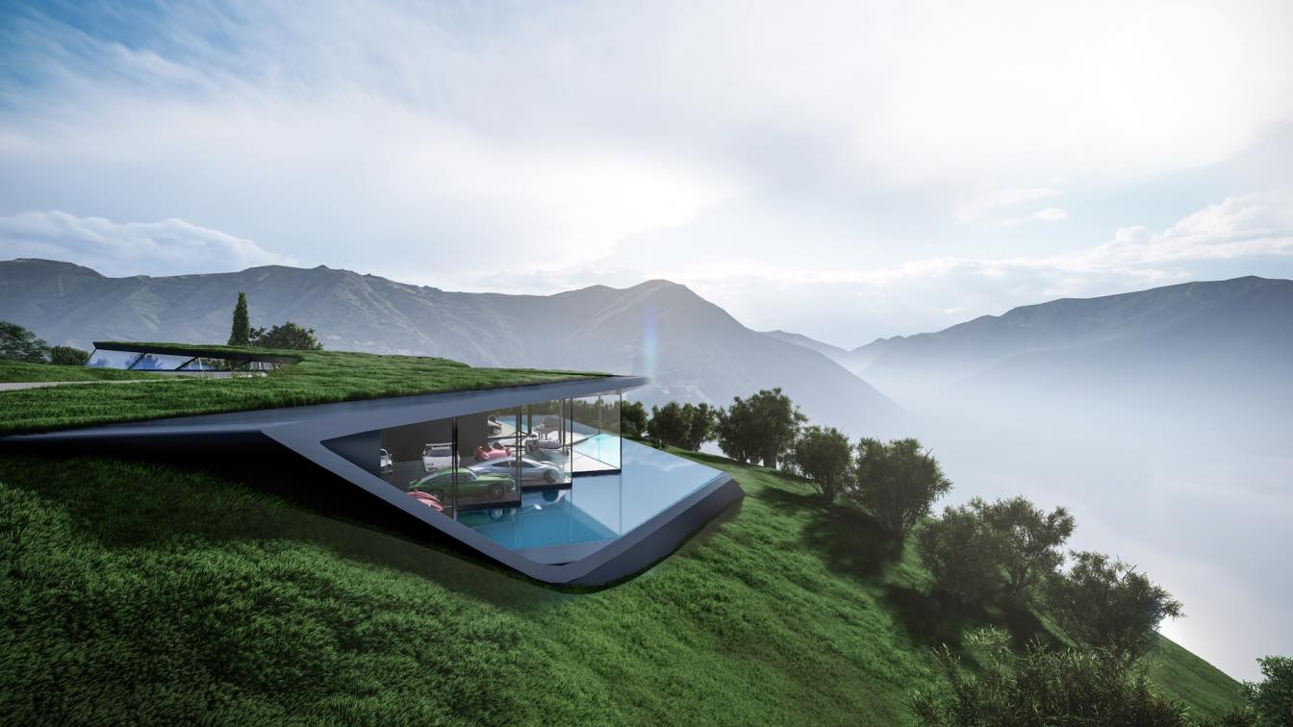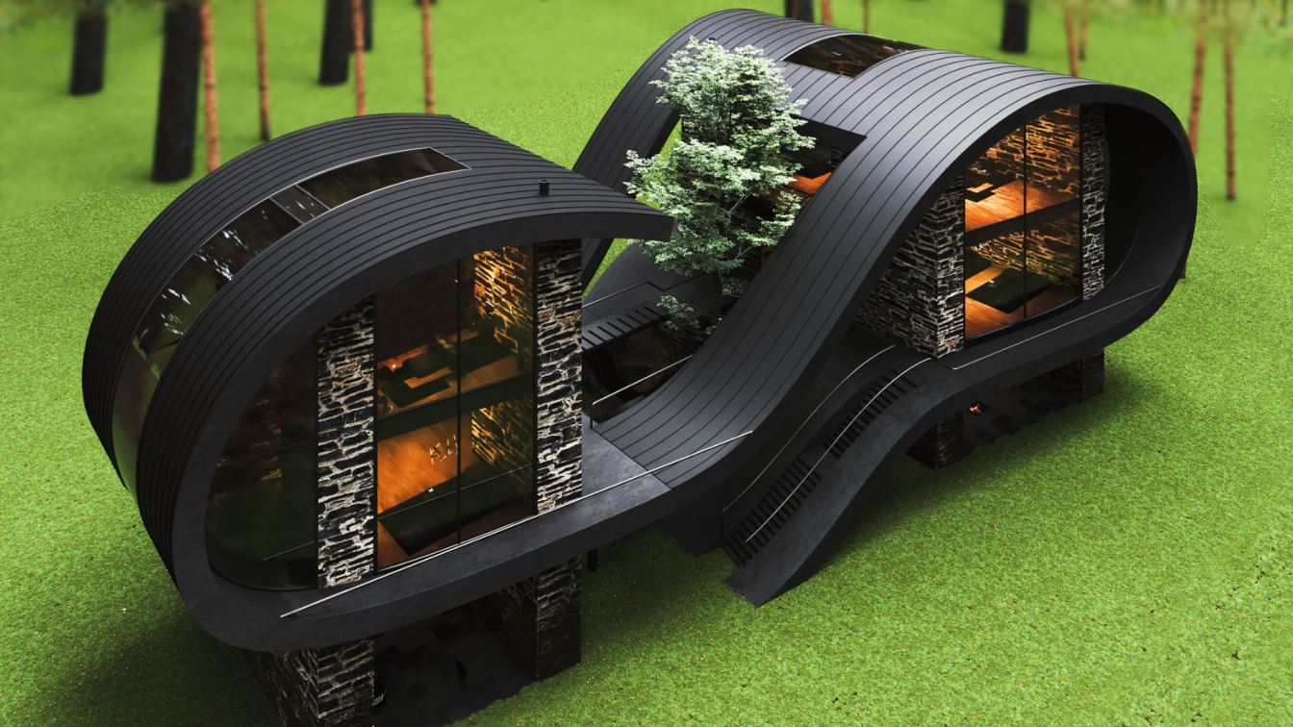mrk office: The project site is located in the last part of an alley. Its location provided two features for the project that had to be considered. One: The user's first encounter with the body of the volume, which is formed in the direction of movement into the alley. And 2: indentation in half of the edge of the site in order to enter it.
Creating a slope on the side of the volume was a response to the above in the first place, and in the next step, due to the vastness of the spaces, it is possible for light to penetrate into the middle part of the volume by creating a void. In this project, the main public zone has been moved from the ground floor to the first floor to provide a better view of the surrounding landscape for the user.














