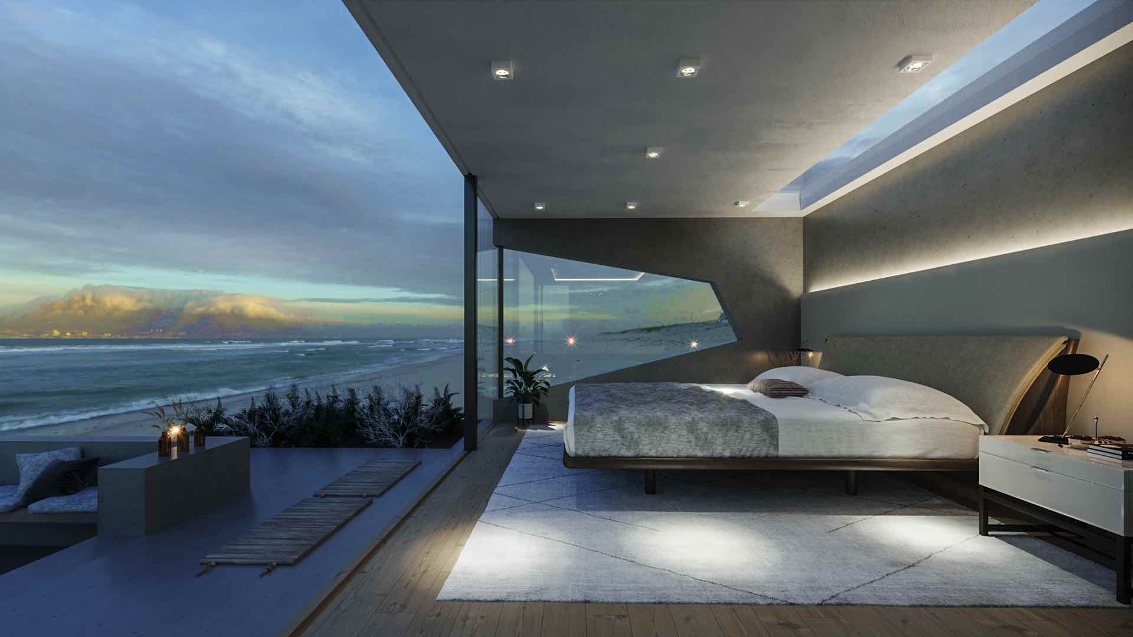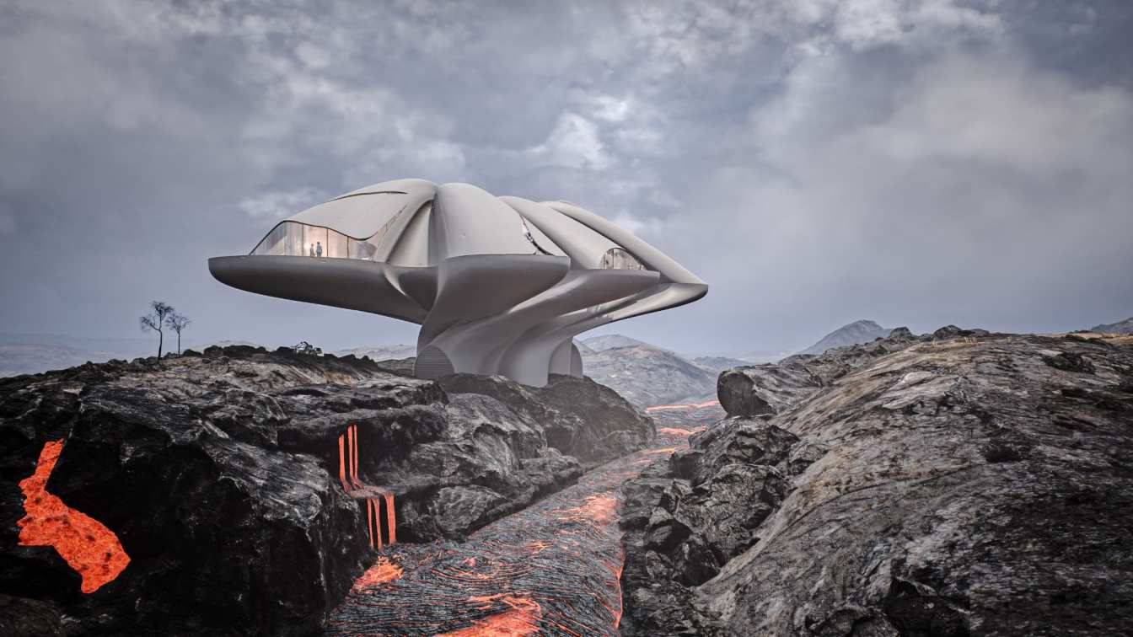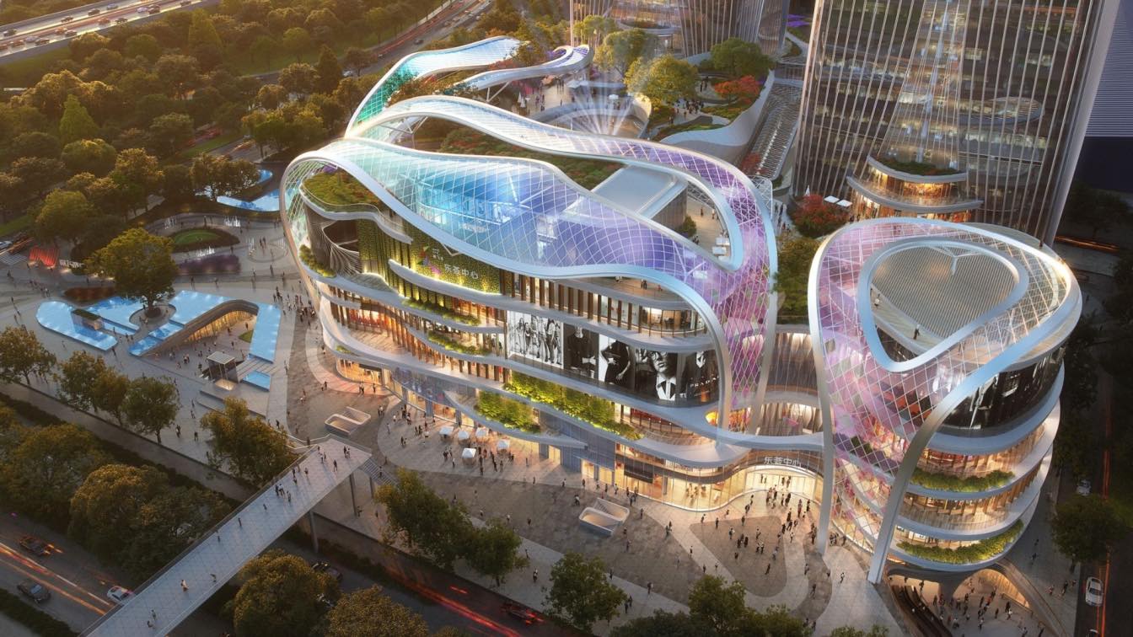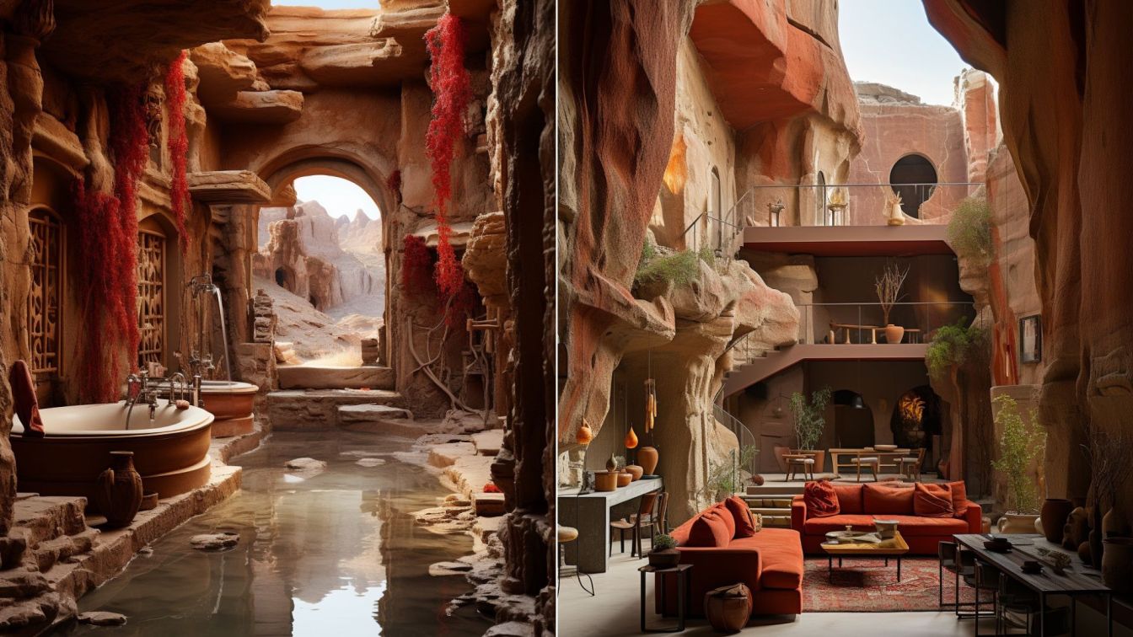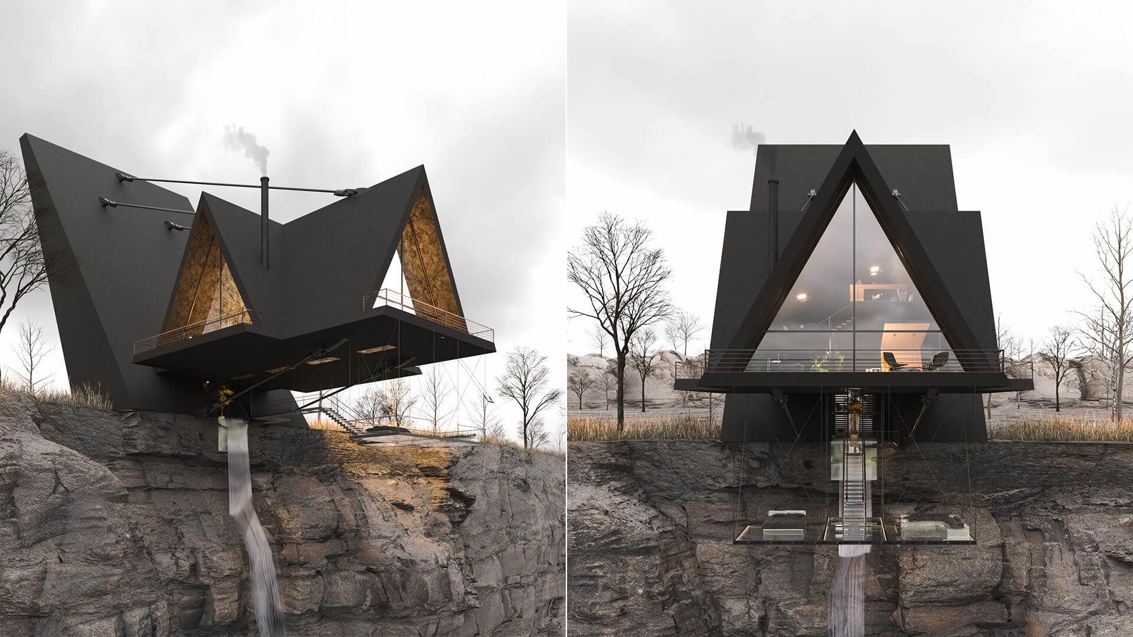Thomas Cravero: The spatiality of multiple perspective points and fragmented geometry, designed to embody the chaotic fluidity of current and modern life. We create spaces for "dynamic" spectators and inhabitants, for those who, only by crossing the spaces, manage to understand the geometry of the forms.
 image © Thomas Cravero
image © Thomas Cravero
 image © Thomas Cravero
image © Thomas Cravero
 image © Thomas Cravero
image © Thomas Cravero
 image © Thomas Cravero
image © Thomas Cravero
 image © Thomas Cravero
image © Thomas Cravero
 image © Thomas Cravero
image © Thomas Cravero
 image © Thomas Cravero
image © Thomas Cravero
 image © Thomas Cravero
image © Thomas Cravero
 image © Thomas Cravero
image © Thomas Cravero
 image © Thomas Cravero
image © Thomas Cravero
 image © Thomas Cravero
image © Thomas Cravero
 image © Thomas Cravero
image © Thomas Cravero
 image © Thomas Cravero
image © Thomas Cravero
Connects with the Thomas Cravero

