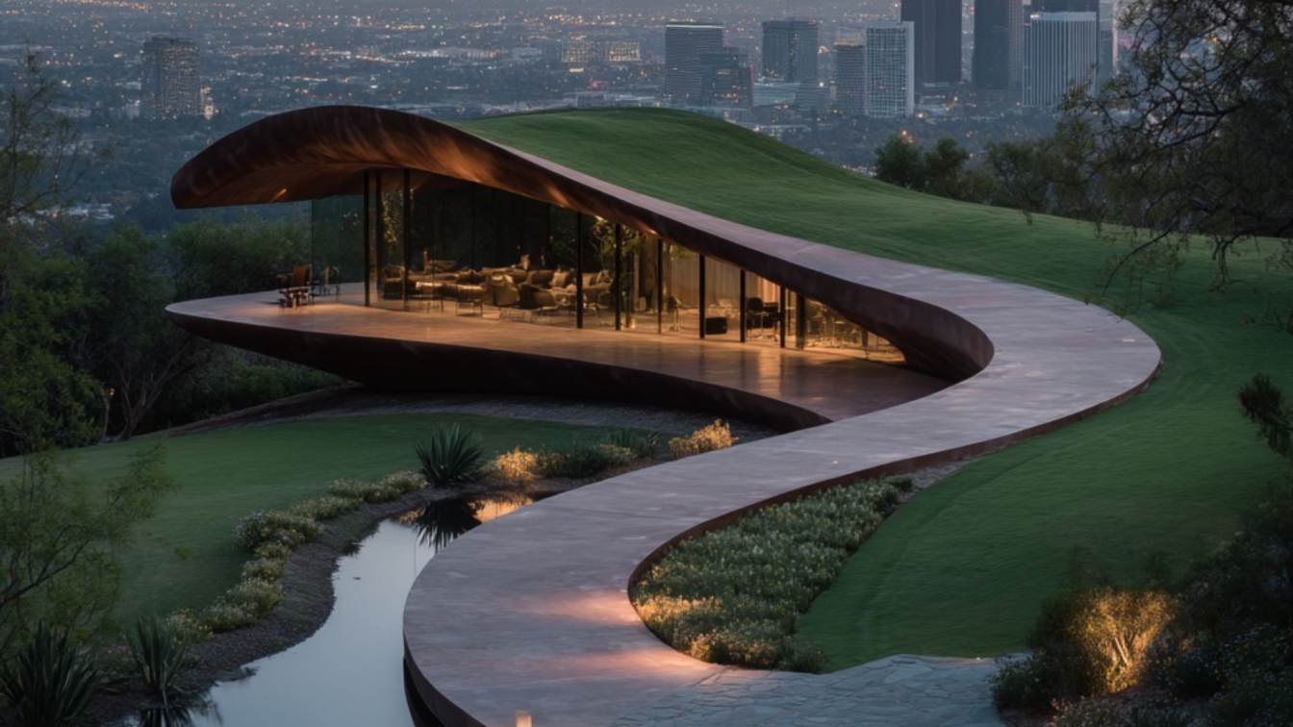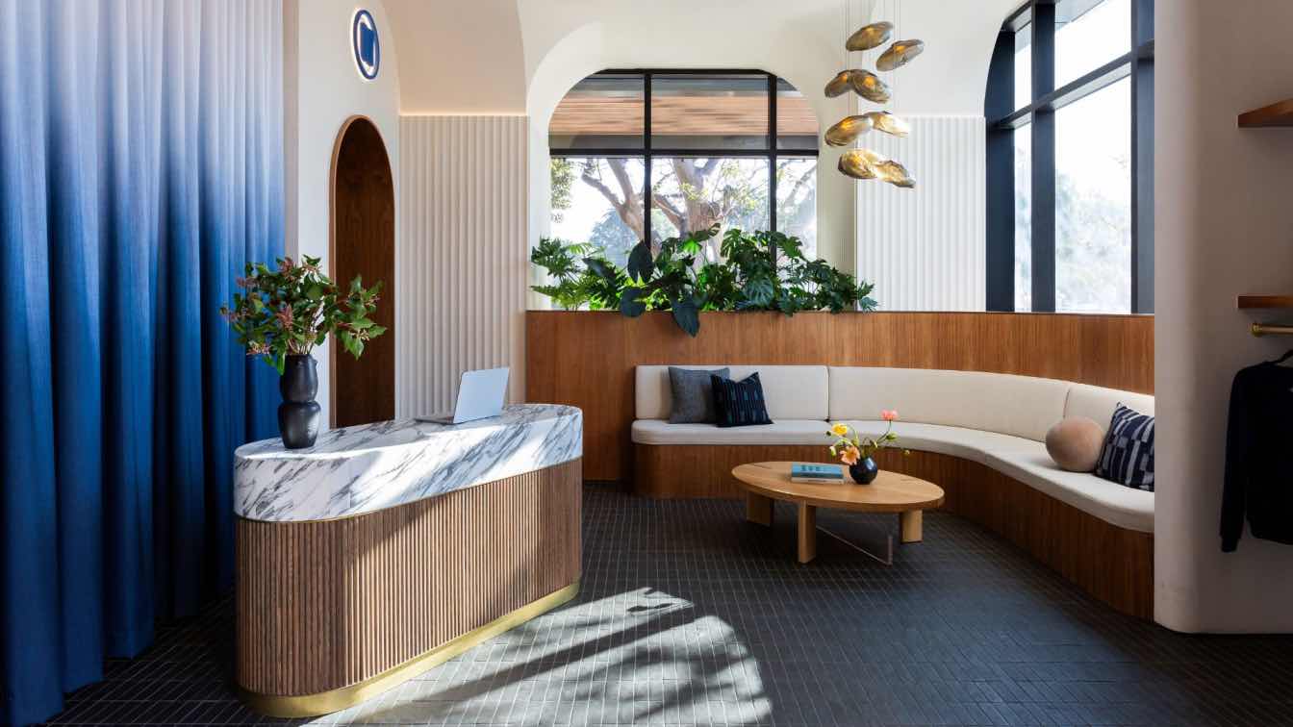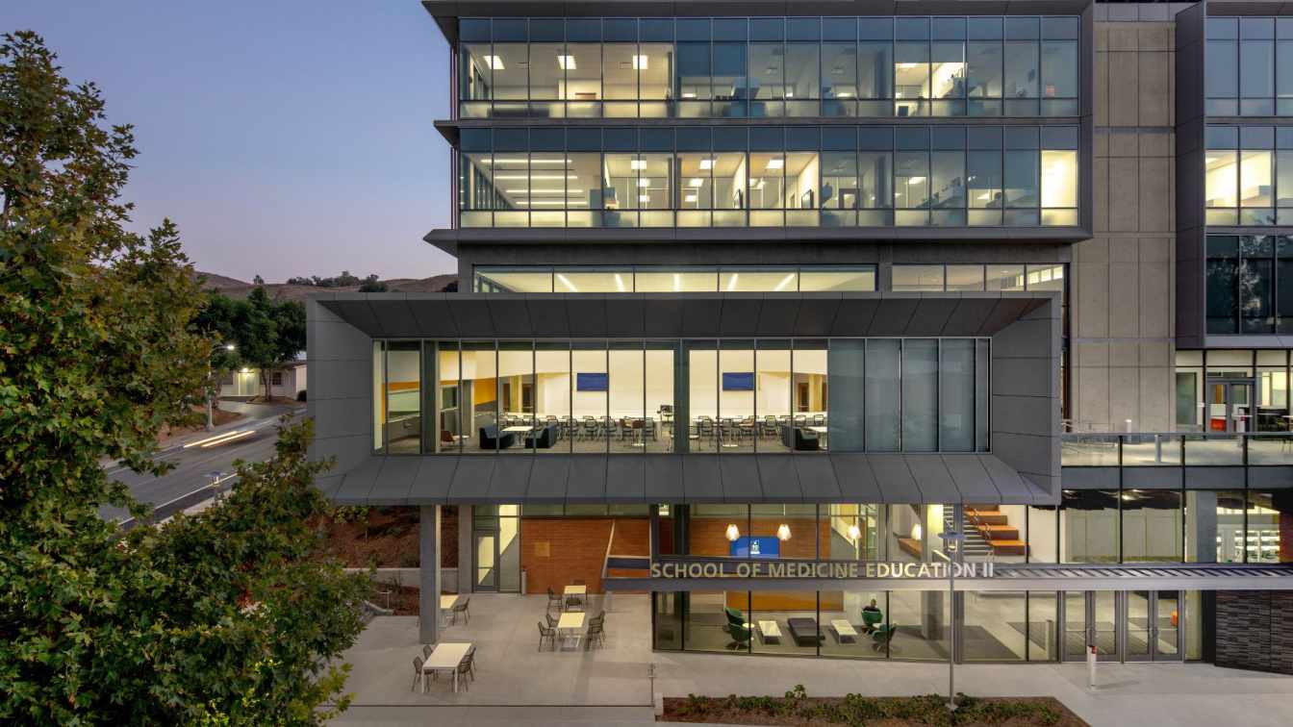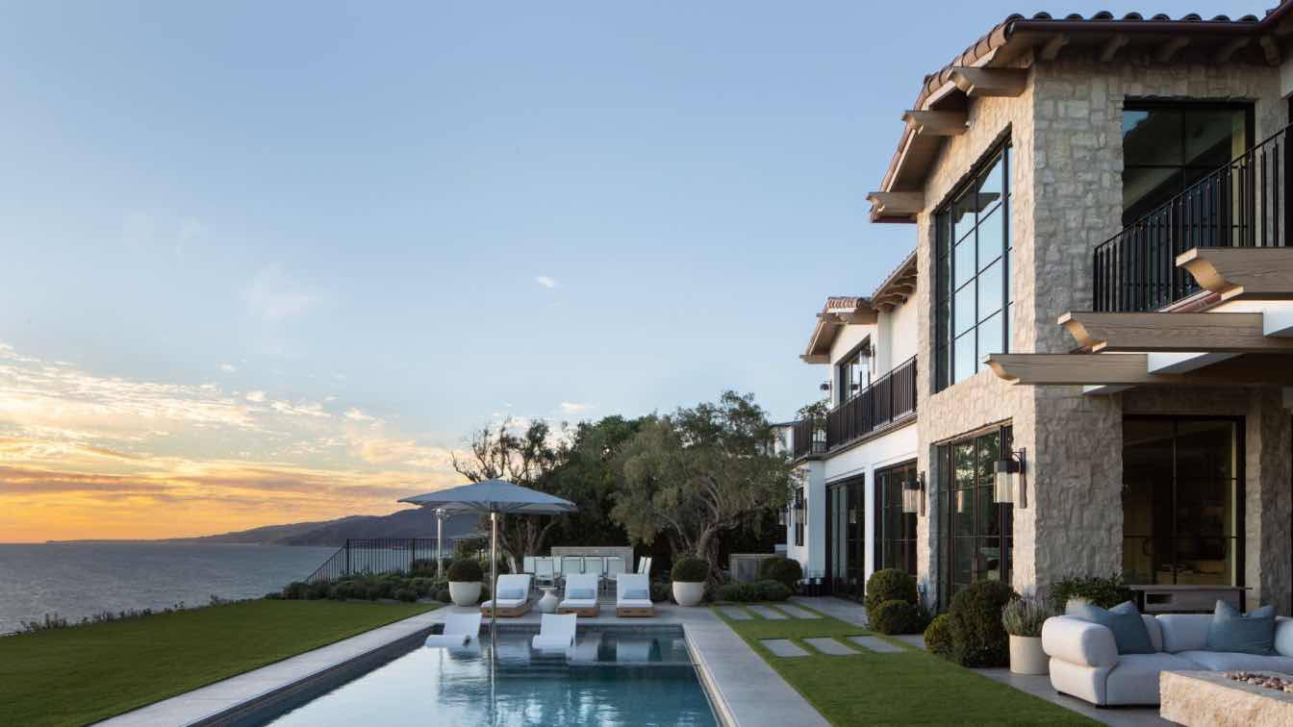Introducing our joint visions for LA28 Olympic Village, a world class destination for sports and entertainment. Two practices, united by a shared vision of a fluid future, showcase a stunning masterplan that weaves together ambitious architecture, vibrant public spaces, and a celebration of the human spirit at the heart of LA28.
Project name
LA28: A village for the Games
Architecture firm
minD Design, Studio Tim Fu
Location
Los Angeles, California, USA
Design team
Mind Design Team: Miroslav Naskov, David Richman, Jan Wilk, Michelle Naskov, Nicholas George; Studio Tim Fu Team: Tim Fu, Rada Daleva, Marco Alfaro, Dominic Wood, Carrie Yin
Visualization
Mind Design Team: Miroslav Naskov, David Richman, Jan Wilk, Michelle Naskov, Nicholas George Studio Tim Fu Team: Tim Fu, Rada Daleva, Marco Alfaro, Dominic Wood, Carrie Yin
Typology
Sports Architecture › Olympic Village
The Architecture MasterPrize (AMP) celebrates its 10th anniversary in 2025, inviting architects, designers, and visionaries from across the globe to submit outstanding work that redefines our built environment.
Written by
The Architecture MasterPrize (AMP)
Photography
The Architecture MasterPrize (AMP)
Architect Scott Johnson, FAIA, has published a new book, Inside Architecture: A Design Journal, released by Balcony Press. Structured as a personal and professional retrospective, the book offers a rare glimpse into the creative process of one of Los Angeles’s most accomplished architects. Combining candid narrative, project case studies, and desig...
Title
Inside Architecture: A Design Journal
Buy
https://hennesseyingalls.com/product/inside-architecture-design-journal
Ribbon of Reverie is a fusion of minimalist architecture, surreal imagination, and futuristic form, nestled gently atop a series of lush, grassy hills in Los Angeles. Shaped like a flowing ribbon made of red bricks, the structure glides gracefully across the natural contours of the land, creating a poetic dialogue between architecture and terrain.
Project name
Ribbon of Reverie
Architecture firm
Redho_ai
Location
Los Angeles, USA
Tools used
Midjourney AI, Adobe Photoshop
Principal architect
Parisa Ghargaz
Design team
Redho_ai Architects
Collaborators
Visualization: Parisa Ghargaz
Typology
Residential › House
After designing two Pause Studio locations, Studio Murnane envisioned an even more premium experience for their client’s fourth location in the Brentwood neighborhood of Los Angeles. Created to host an artful set of patrons inclined to the pursuit of wellness.
Project name
Pause Brentwood
Architecture firm
Studio Murnane
Location
Brentwood, California, USA
Principal architect
McShane Murnane
Design team
McShane Murnane, Cleo Murnane
Collaborators
Adriana Castrejon
Interior design
Cleo Murnane
Built area
2,778 ft² / 258 m²
Site area
10,309.1 ft² / 956 m²
Structural engineer
Kinetic Design
Typology
Commercial › Retail
CO Architects, a leading national design firm specializing in healthcare, education, and research facilities, is proud to announce the elevation of Managing Principal Jenna Knudsen, FAIA, to the 2025 AIA College of Fellows.
Written by
Julie D. Taylor
Photography
Pictured on the left, Managing Principal of CO Architects Jenna Knudsen, FAIA, was elevated to the 2025 AIA College of Fellows. CO Architects also recently promoted 16 team members, including new Principal Parini Mehta, AIA, LEED AP, as well as Associate Principals Ben Bye, AIA, and Emilio Todescato, AIA. Images courtesy of CO Architects
With only 35 physicians per 100,000 residents, Southern California’s Inland Empire faces an acute shortage of primary-care physicians. To address this need, the University of California, Riverside (UCR), expanded its School of Medicine with a new $87-million Education Building (known as EDII), doubling class capacity to 125 students per year.
Project name
UCR School of Medicine
Architecture firm
CO Architects
Location
Los Angeles, California, USA
Photography
Bill Timmerman Photography
Design team
James Simeo, FAIA, LEED AP, Principal in Charge. Arnold Swanborn, AIA, LEED AP, Design Principal. Tanner Clapham, AIA, Associate Principal/Project Manager. Chris Kaiser, AIA, Senior Associate/Project Architect. David Hwang, AIGA, SEGD, Senior Associate/Environmental Graphics Designer. Kenny Chao, Associate/Designer. Rim Ben Fredj, Project Coordinator. Haley Becker, Interior Designer
Collaborators
Plumbing Trade Partner: Pan-Pacific Mechanical; Geotechnical Engineer: Langan; Fire Protection Engineer: Woden Fire; Acoustics Consultant: Arpeggio
Interior design
CO Architects
Civil engineer
Albert A. Webb Associates
Structural engineer
Waterproofing
Environmental & MEP
P2S, Inc.; Mechanical Trade Partner: A.O. Reed & Co.; Electrical Trade Partner: CSI Electrical Contractors
Landscape
Spurlock Landscape Architects
Lighting
LEED Consultant: Thornton Tomassetti
Construction
Hensel Phelps; Eric Bain, DBIA, LEED AP, CM-Lean, Operations Manager. Pete Spiegel, General Superintendent. Shawn Edwards, Chief Estimator. Stephanie Carter, Project Manager. Joe Prior, LEED AP, Design Manager. Sean Williams, Project Superintendent
Typology
Educational Architecture › University
Prominent Hillside and Coastal Home Designer Shares Field-Proven Feedback for Future Fire-Survivability Success.
Written by
Julie D. Taylor, Hon. AIA, Taylor & Company
Photography
IR Architects

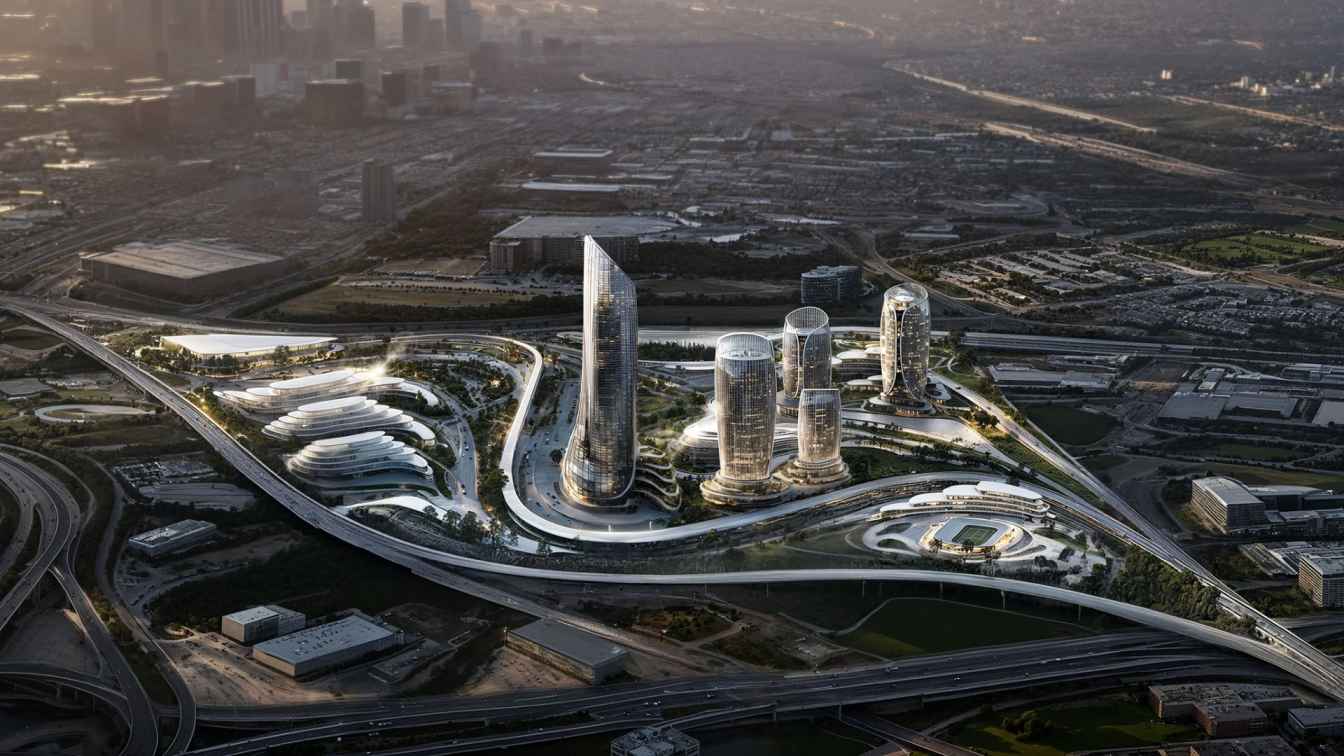
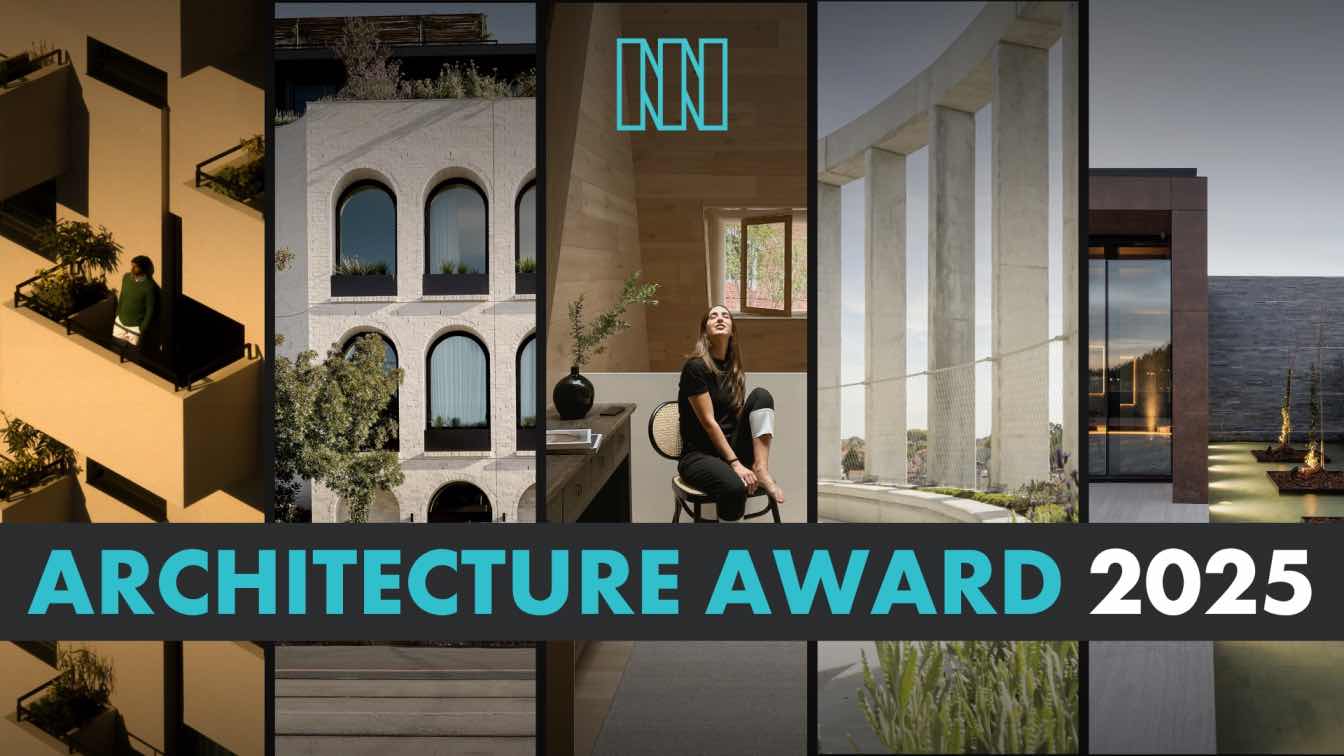
.jpg)
