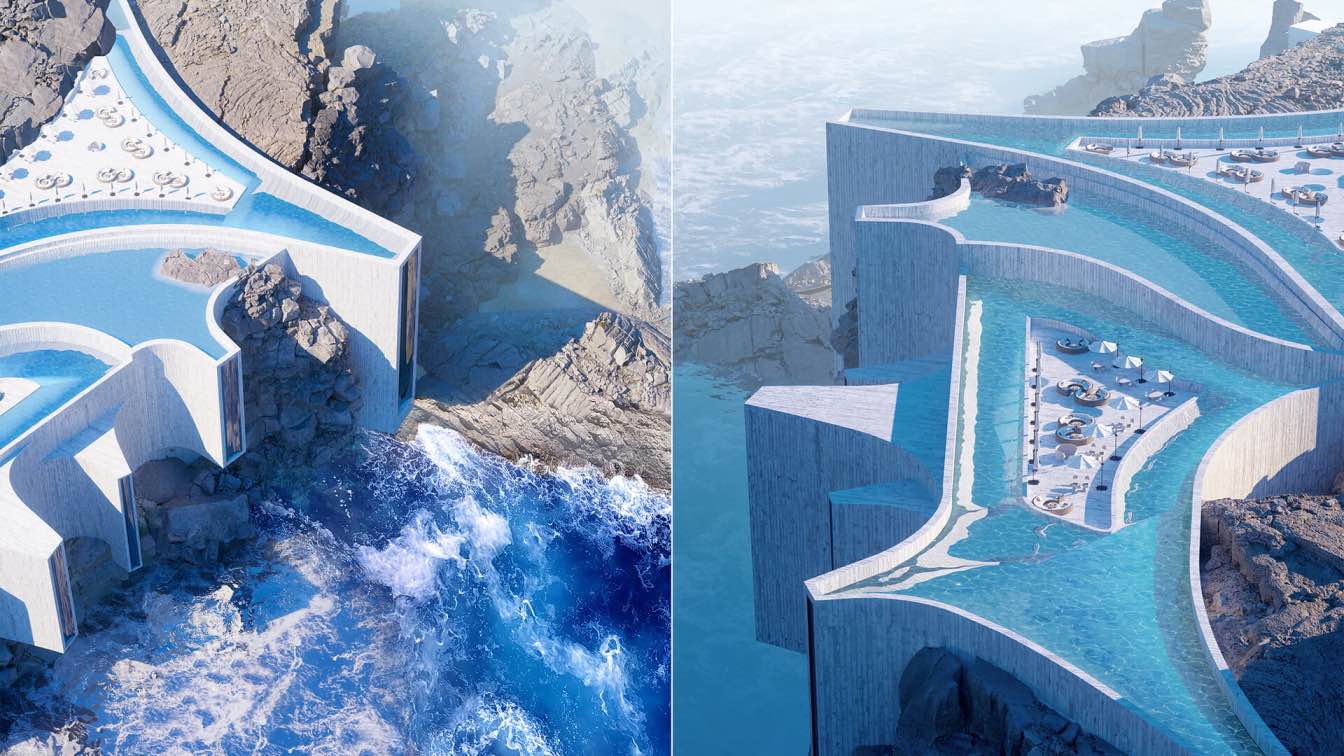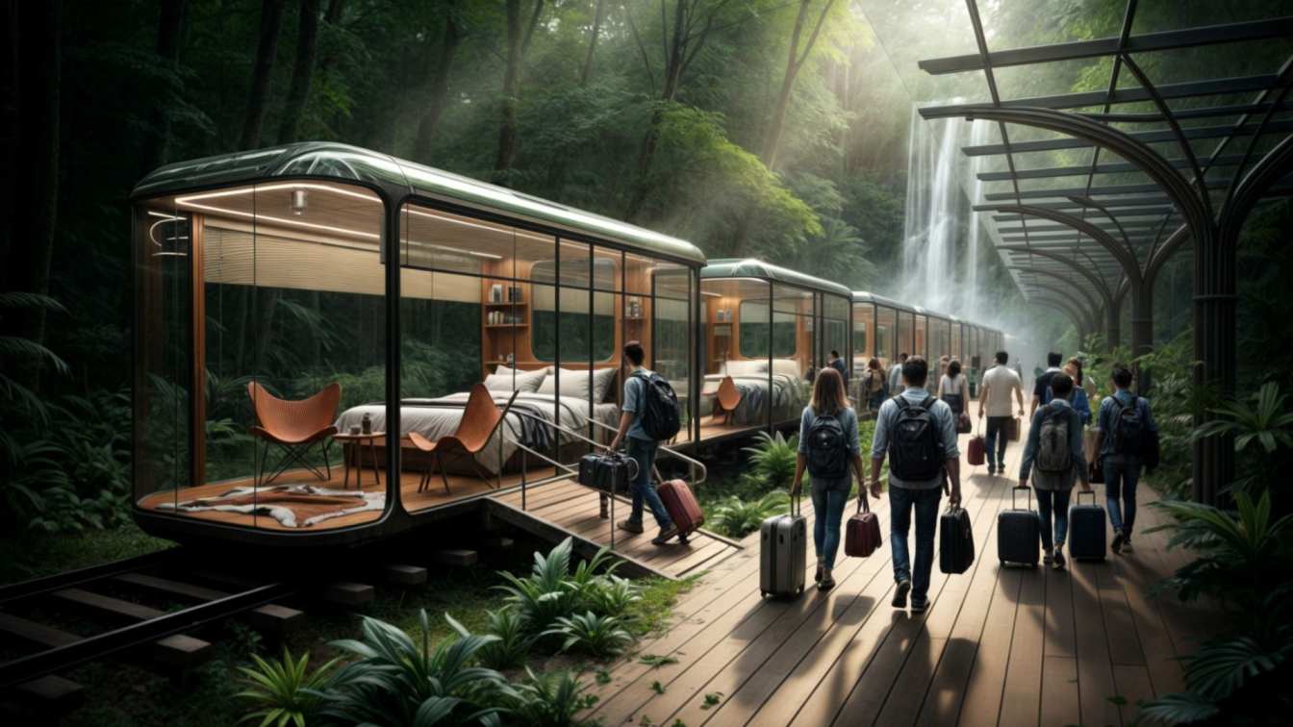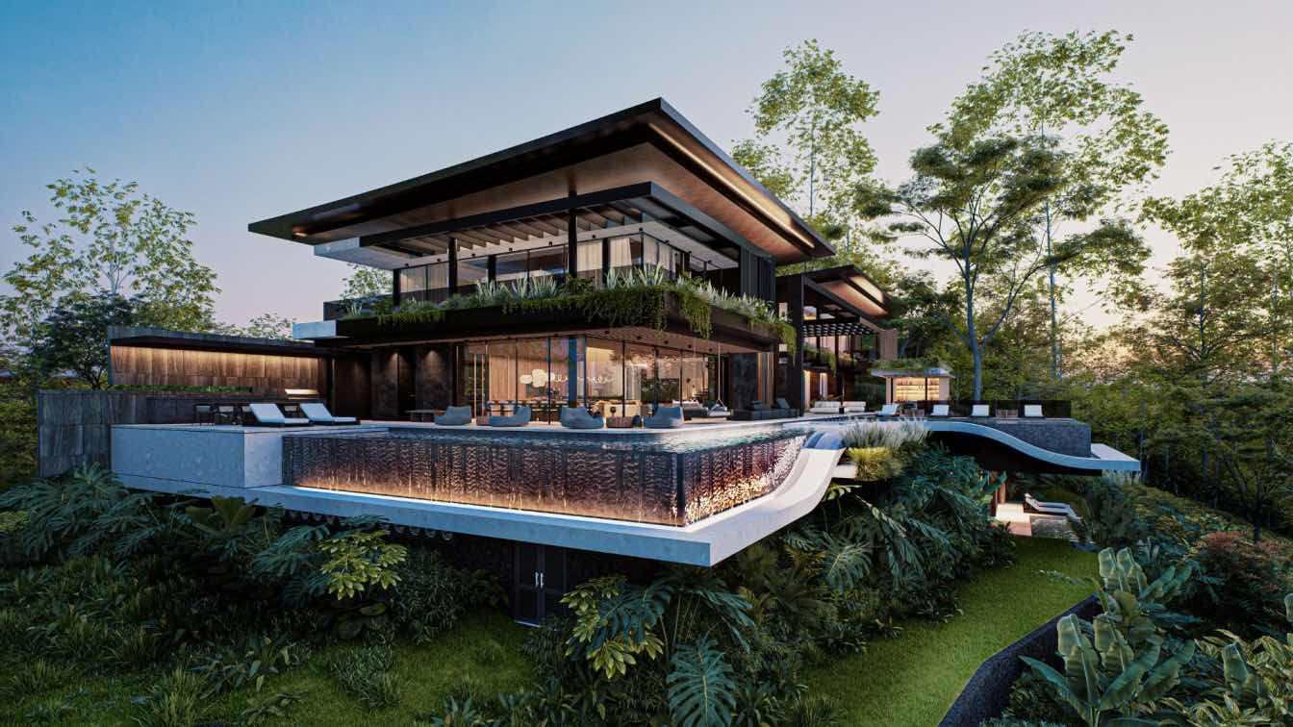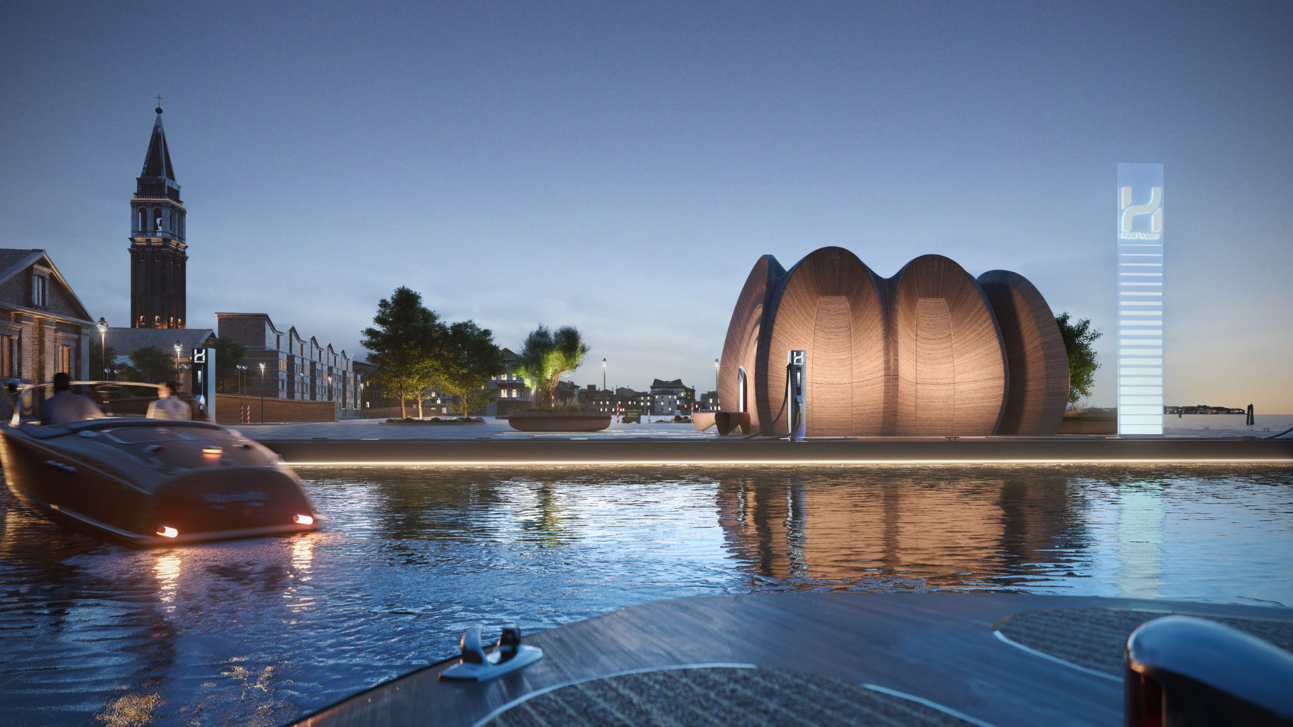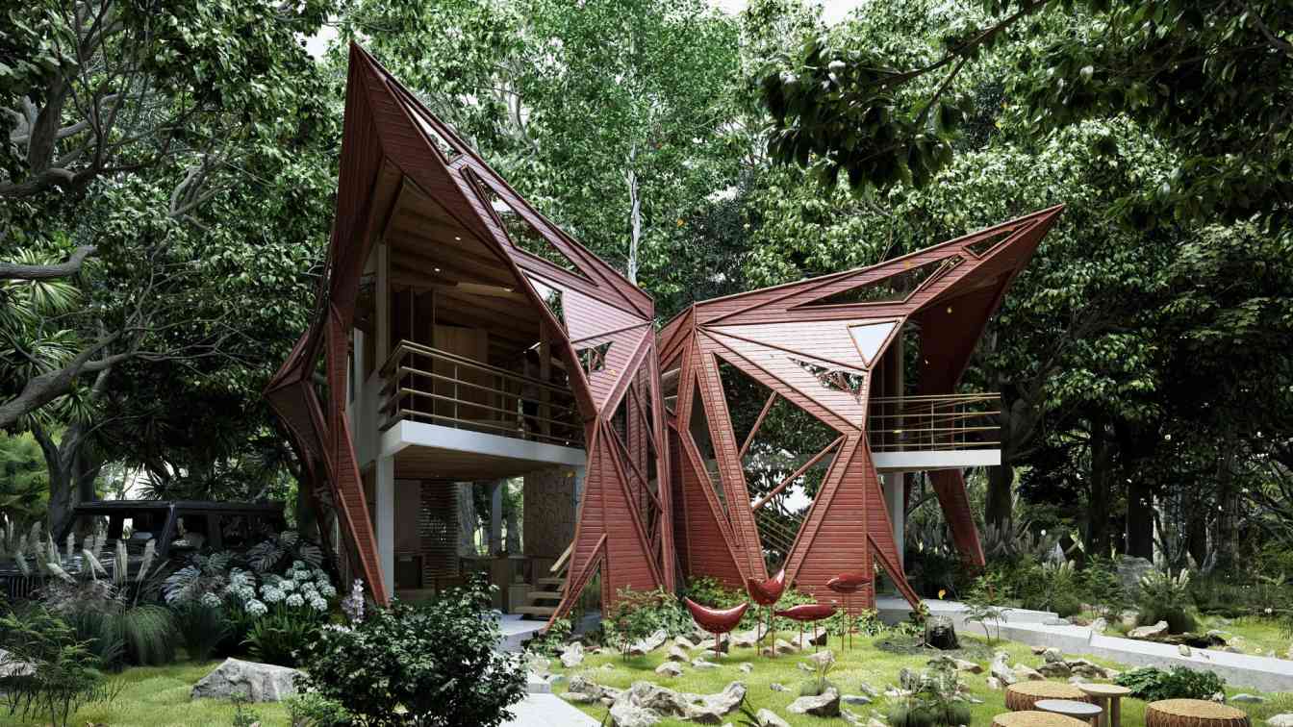Davit & Mary Jilavyan / LEMEAL Studio: This project started out as a discussion about a dam. We were looking at the Hoover Dam and the idea came to us to create something like that. We tried to imagine what if the dam was a house or a hotel for example? Of course, this is crazy, but anything is possible in 3D. We made it more architectural. We divided it into several parts with a big dominant shape.
The whole building feels like it's coming out of a rock. Smaller forms cantilever over the water. The implication is that each form has hotel rooms overlooking the ocean. The entire roof of the building is a huge pool where people can swim. There is also a seating area on the roof with couches and tables.
We wanted people to have the feeling that you are on the edge of the world and can only see the ocean. Since this project is a flight of fancy, we have no calculations and data on it. We did not measure the area, did not calculate the number and size of hotel rooms. This project is a splash of emotion and feelings. Architecture does not always have to be realistic!













Connect with the Davit & Mary Jilavyan / LEMEAL Studio

