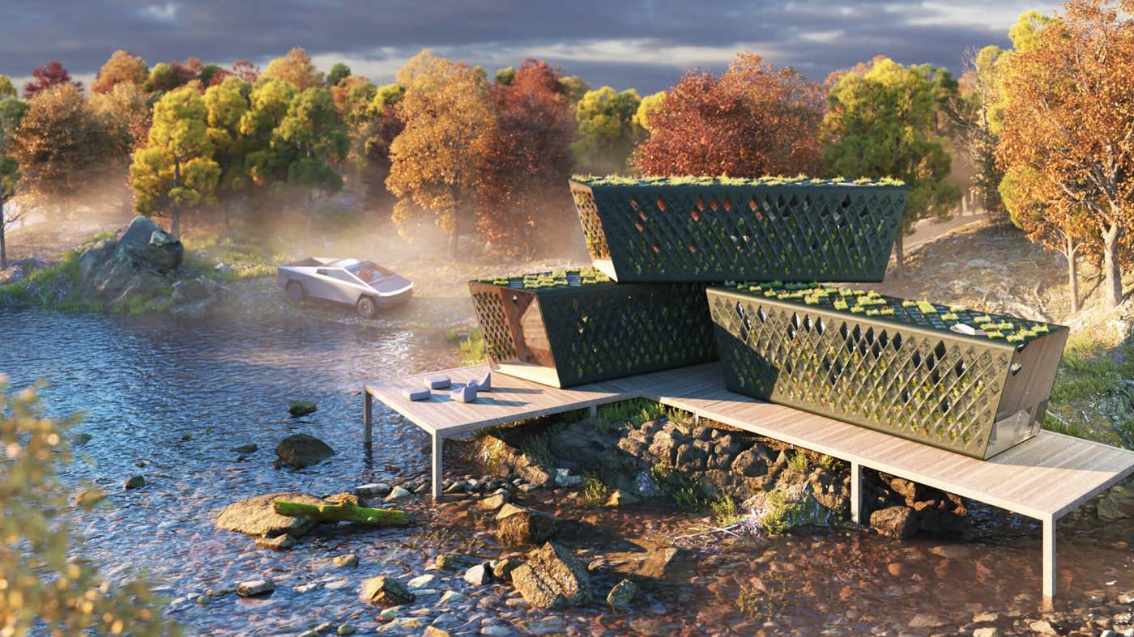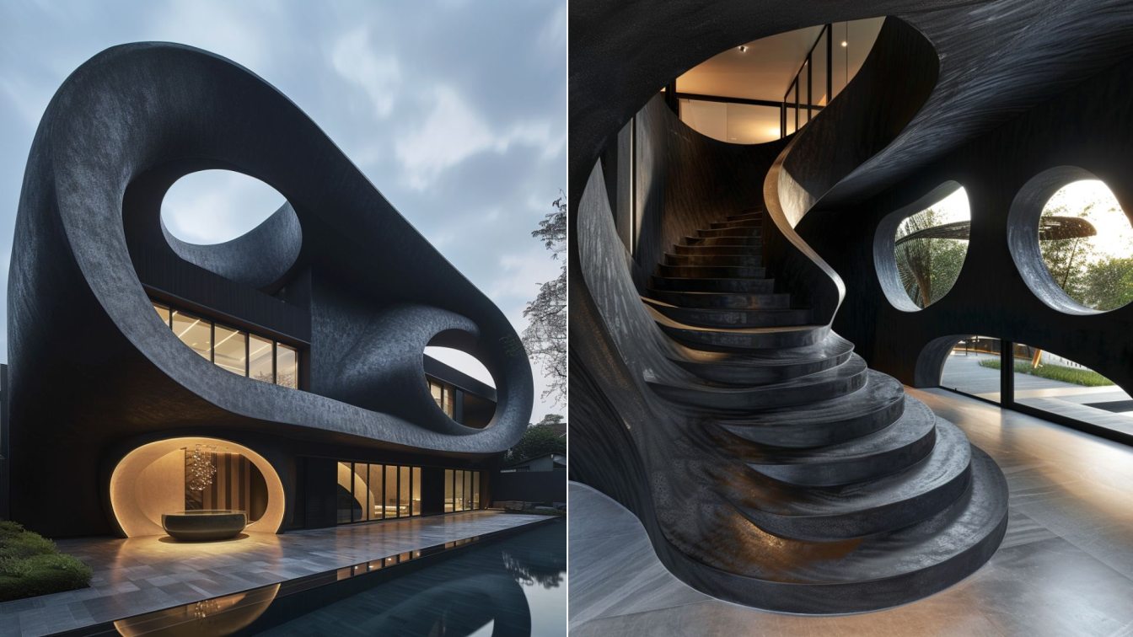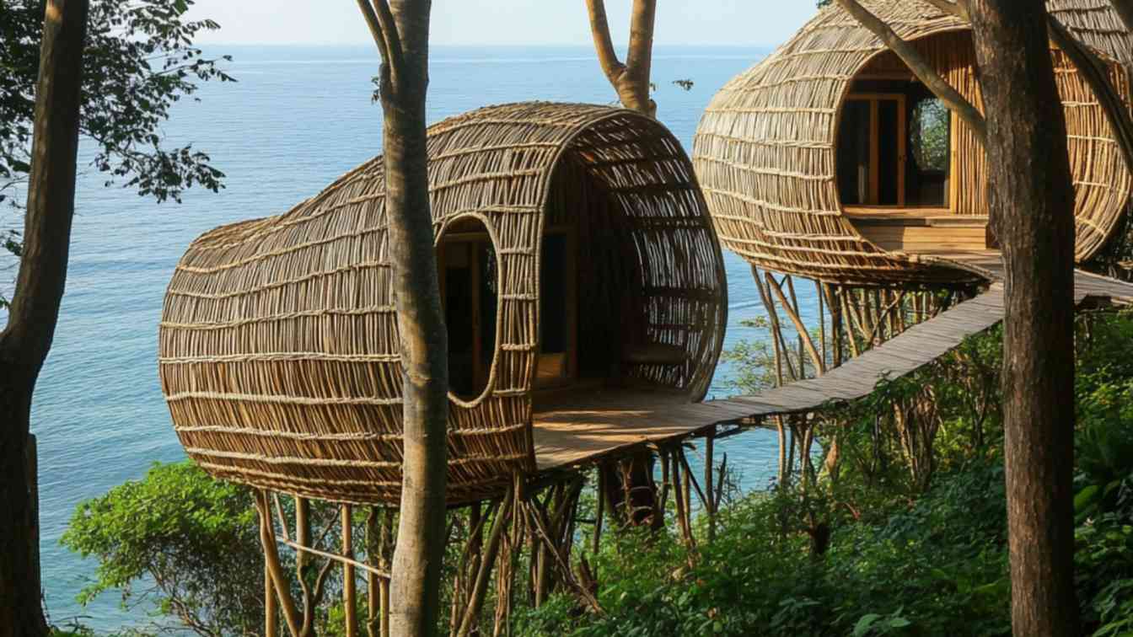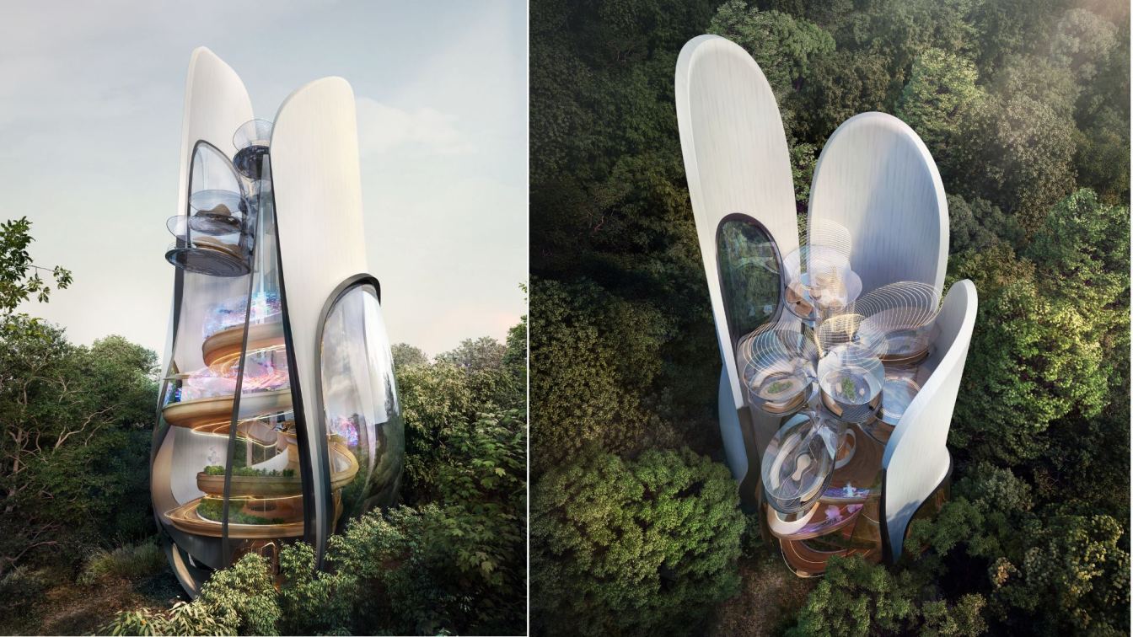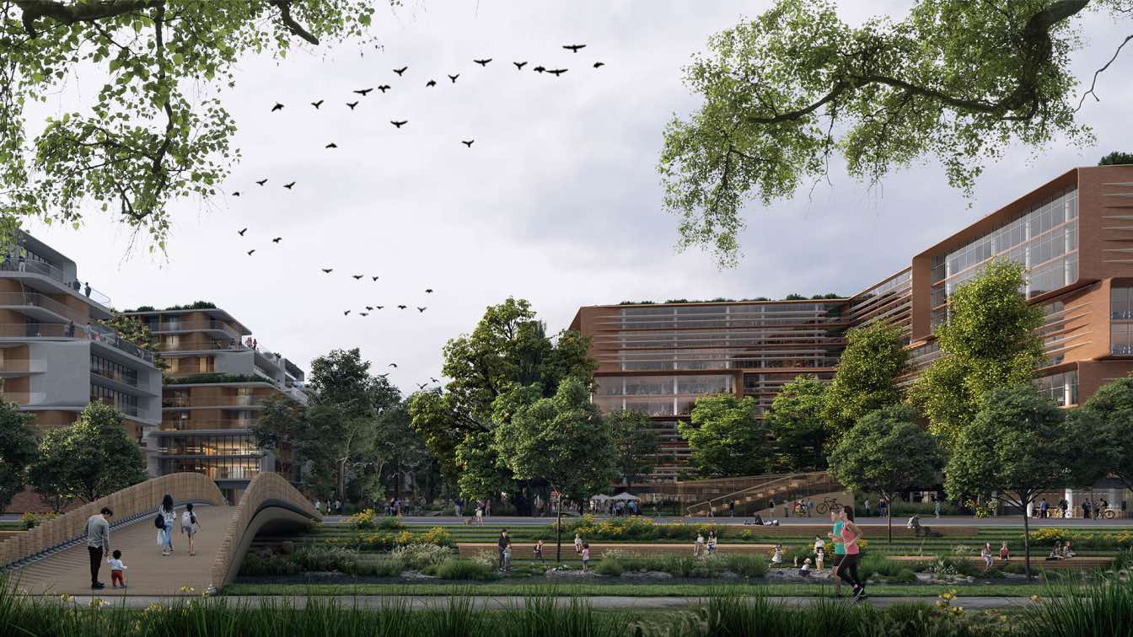The CTRL + P Home is a collaboration between Oliver Thomas and Amey Kandalgaonkar for the BeeBreaders MICRO Home 2020 competition. The CTRL + P Home is a 3D printed Bio-Home designed for a post covid era as a new housing typology to address affordable, sustainable and healthy living.
NARRATIVE: 2020 has completely changed the landscape of our cities, many people have left to take shelter in more natural surroundings, whilst others who have stayed in the city crave access to the outdoors and affordable living during difficult times.
COVID has reshaped our lives drastically with the introduction of social distancing, lockdowns and limited social interaction. However, our “new normal” will be temporary, it will not be here to stay in the long term. Post COVID, we still face many challenges such as a global affordable housing shortage, global warming and a need to reduce carbon emissions particularly within the AEC industry.
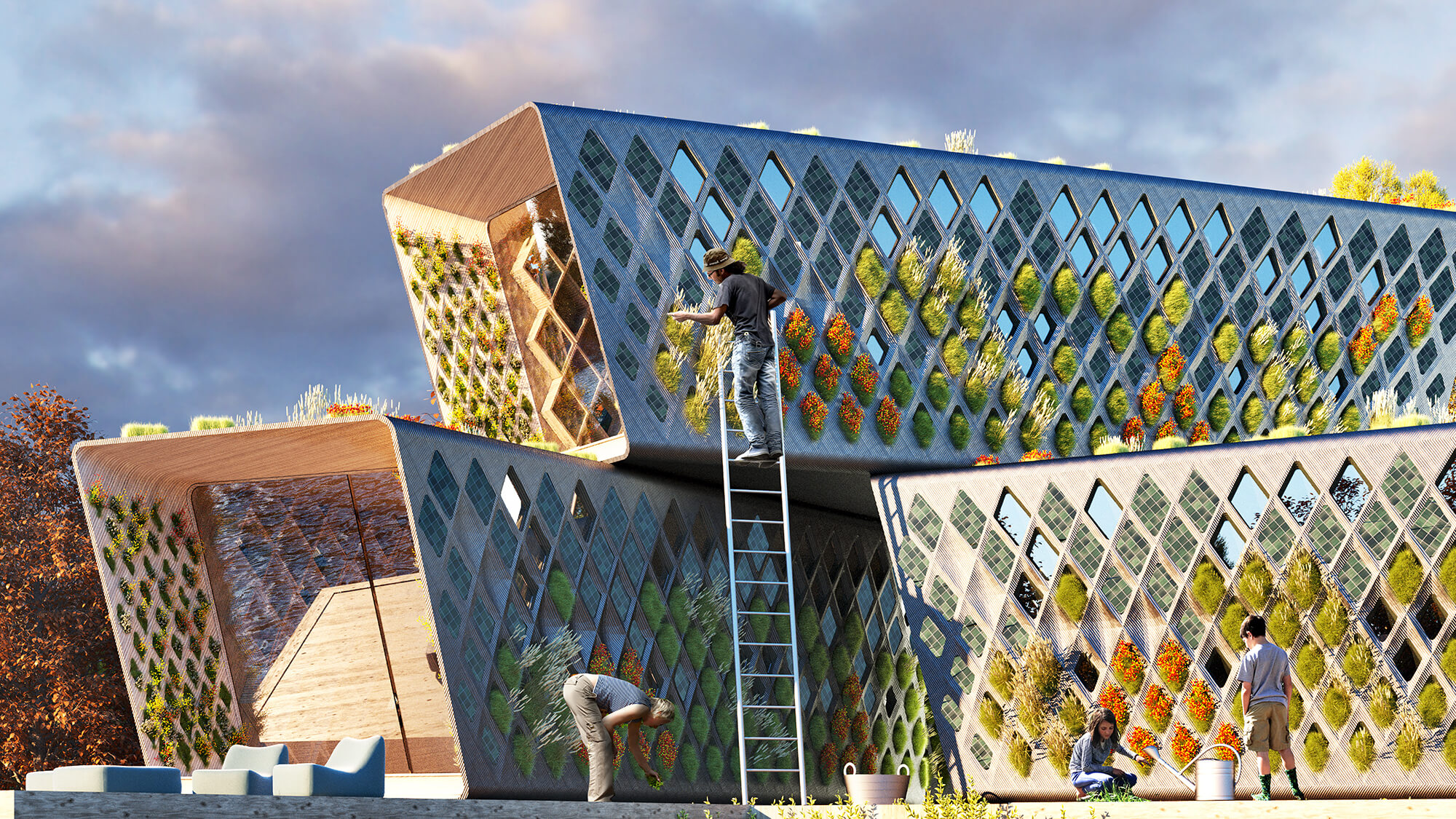
Visualization by Amey Kandalgaonkar
The pandemic has however brought with it new revelations that will help to tackle some of these issues. Our new appreciation of outdoor space, access to nature and a renewed importance for personal health and wellbeing, only stands to expedite new innovations in sustainable and ecological living. The CTRL+P Home aims to adopt some of the revelations we have learnt from our current situation, whilst also taking into account issues that we face in the near future.
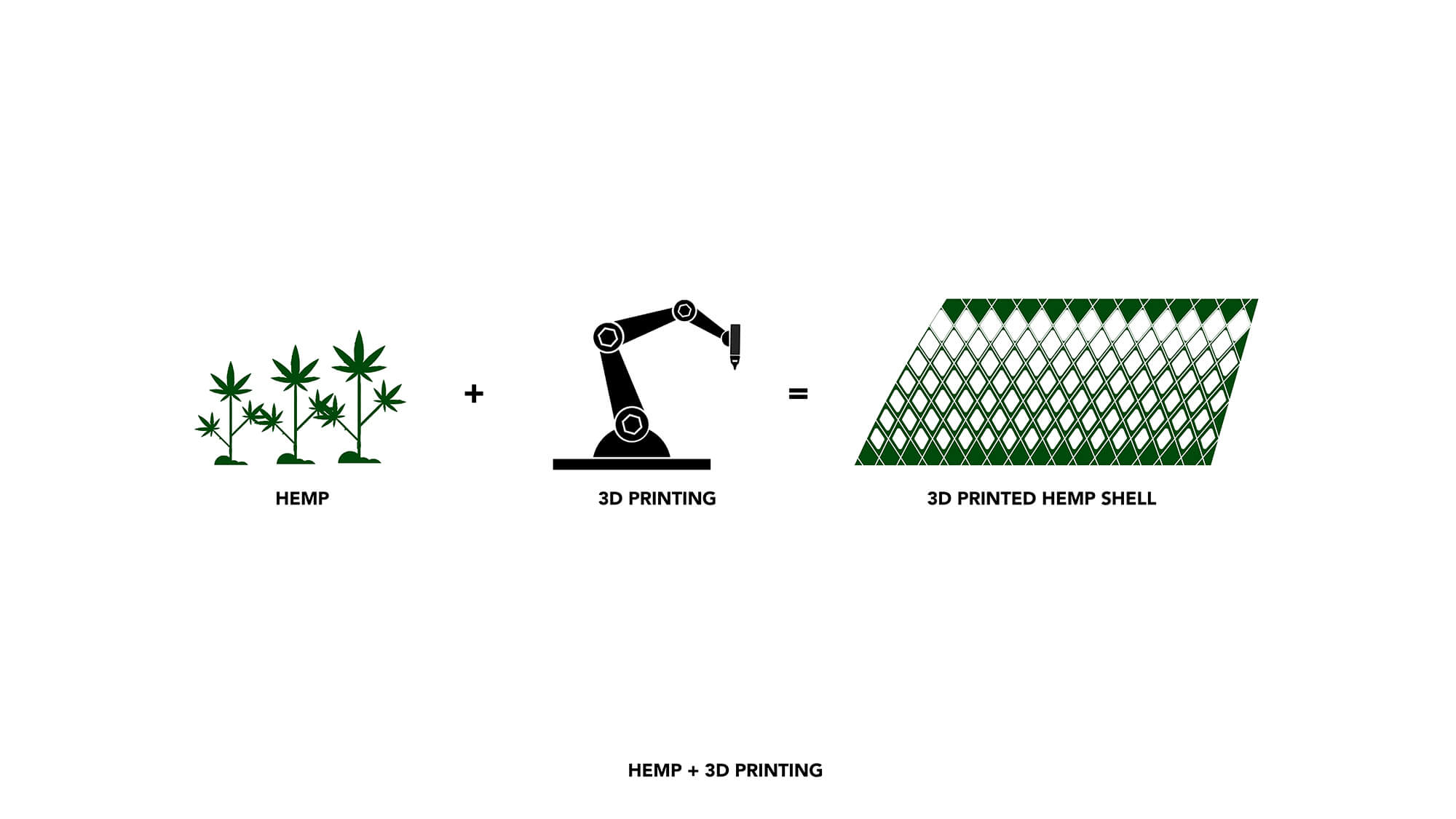
HEMP + 3D PRINTING
Inspired by Henry Ford’s hemp car which was built and fueled by hemp, which is 10x stronger than steel and 100% Green! The CTRL + P Home is fabricated using 3D printed hemp plastics; By combining the re-emergence of an old manufacturing material ‘Hemp’ with new emerging fabrication methodologies ‘3D printing’ we can create a new way to rapidly build sustainable homes out of a 100% bio-based material.
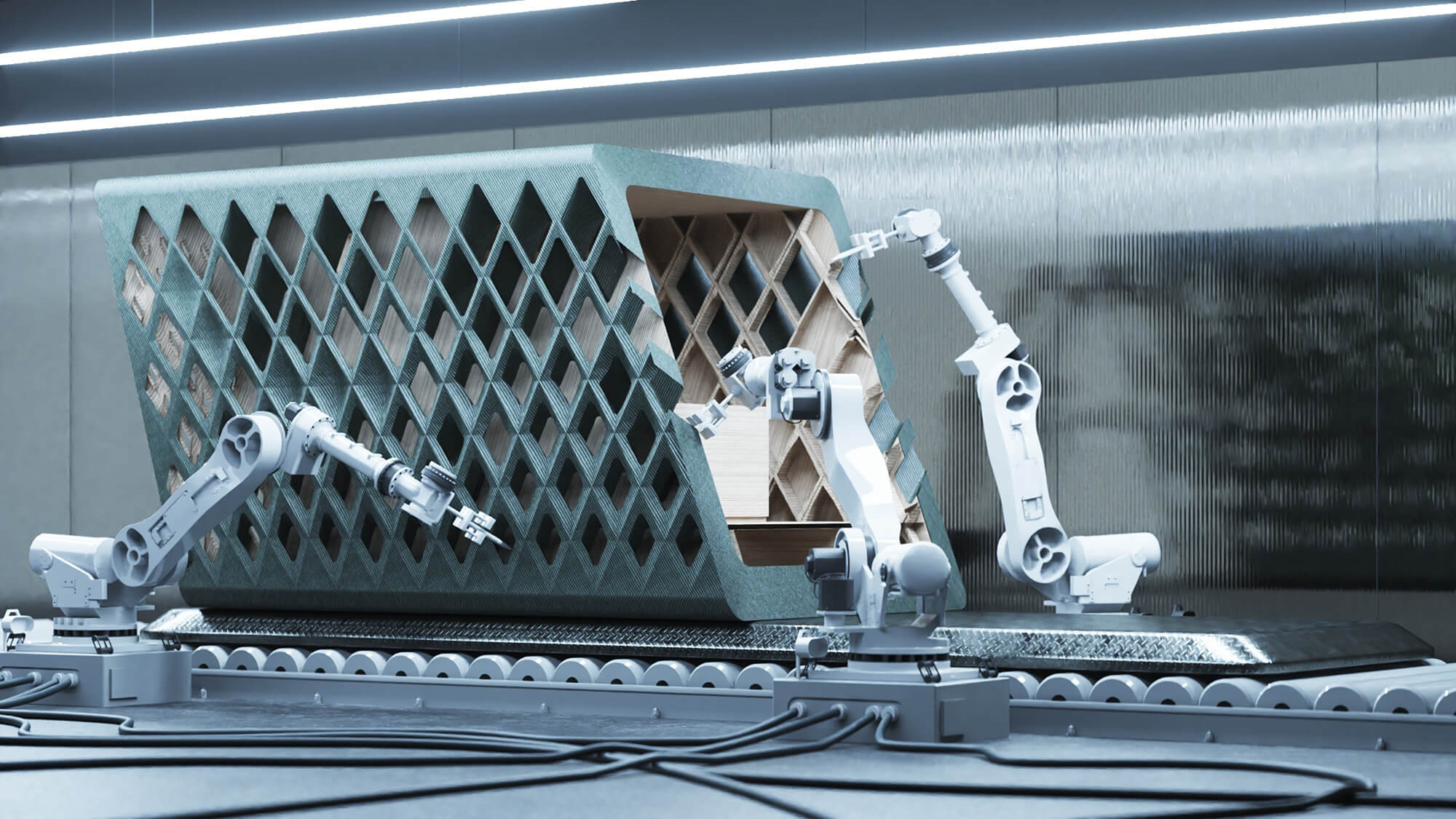 Visualization by Amey Kandalgaonkar
Visualization by Amey Kandalgaonkar
AFFORDABLE HOUSING IN POST COVID ERA
Taking advantage of unused space on the rooftops and empty plots in our cities, as well as larger open plots in remote rural landscapes. The CTRL + P home is designed as a mobile, sustainable, and affordable housing unit that creates a new layer of accessible homes for all, in our major cities and countryside.

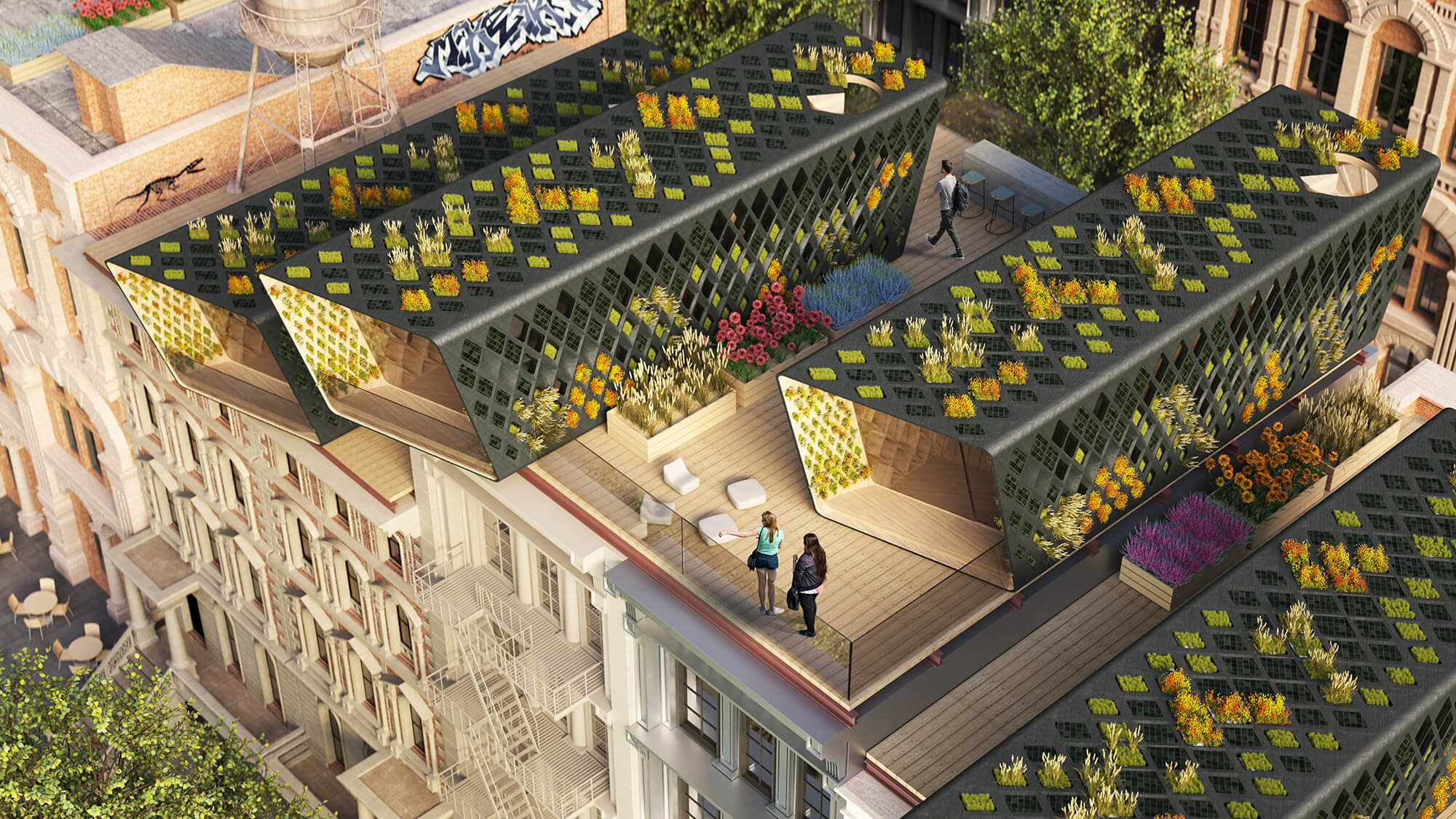 Visualization by Amey Kandalgaonkar
Visualization by Amey Kandalgaonkar
BIO BASED OFF GRID LIVING
The micro home utilizes natural resources to enable off grid living, the 3D printed shell acts as both the primary structure and the mechanism that contains solar energy harvesting, rainwater collection and space to grow and cultivate your own food. Without the need for external connections the micro home is adaptable to be located anywhere in the world.
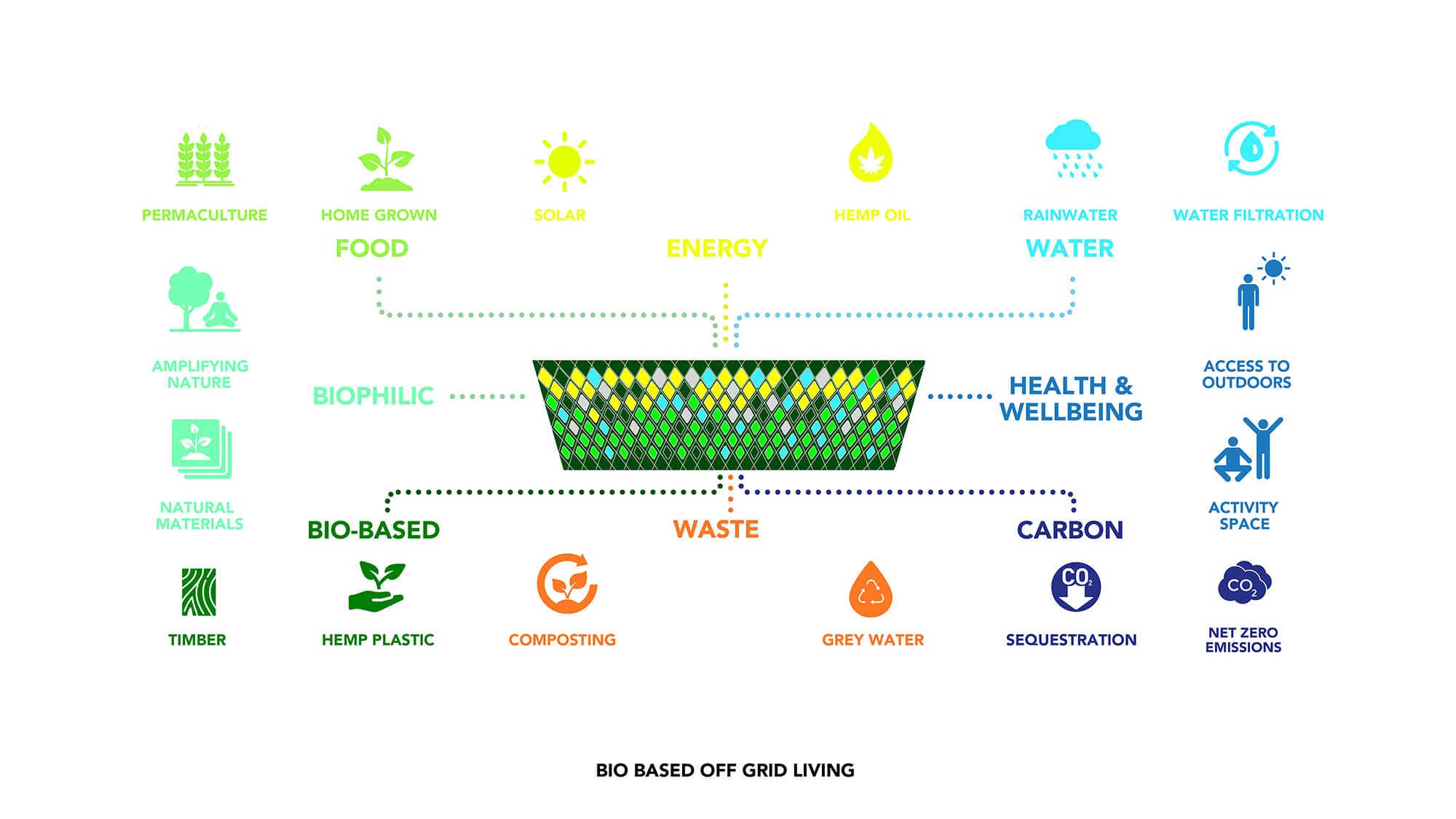
FLEXIBLE LIVING
Designed to create compact, efficient and flexible living, as we transition into a new era of working from home. Prioritizing modern living necessities such as workspaces, a large kitchen, vast amounts of storage and integrated movable furniture, with programs that promote sustainable and healthy living such as food production space, a private balcony and space to workout.
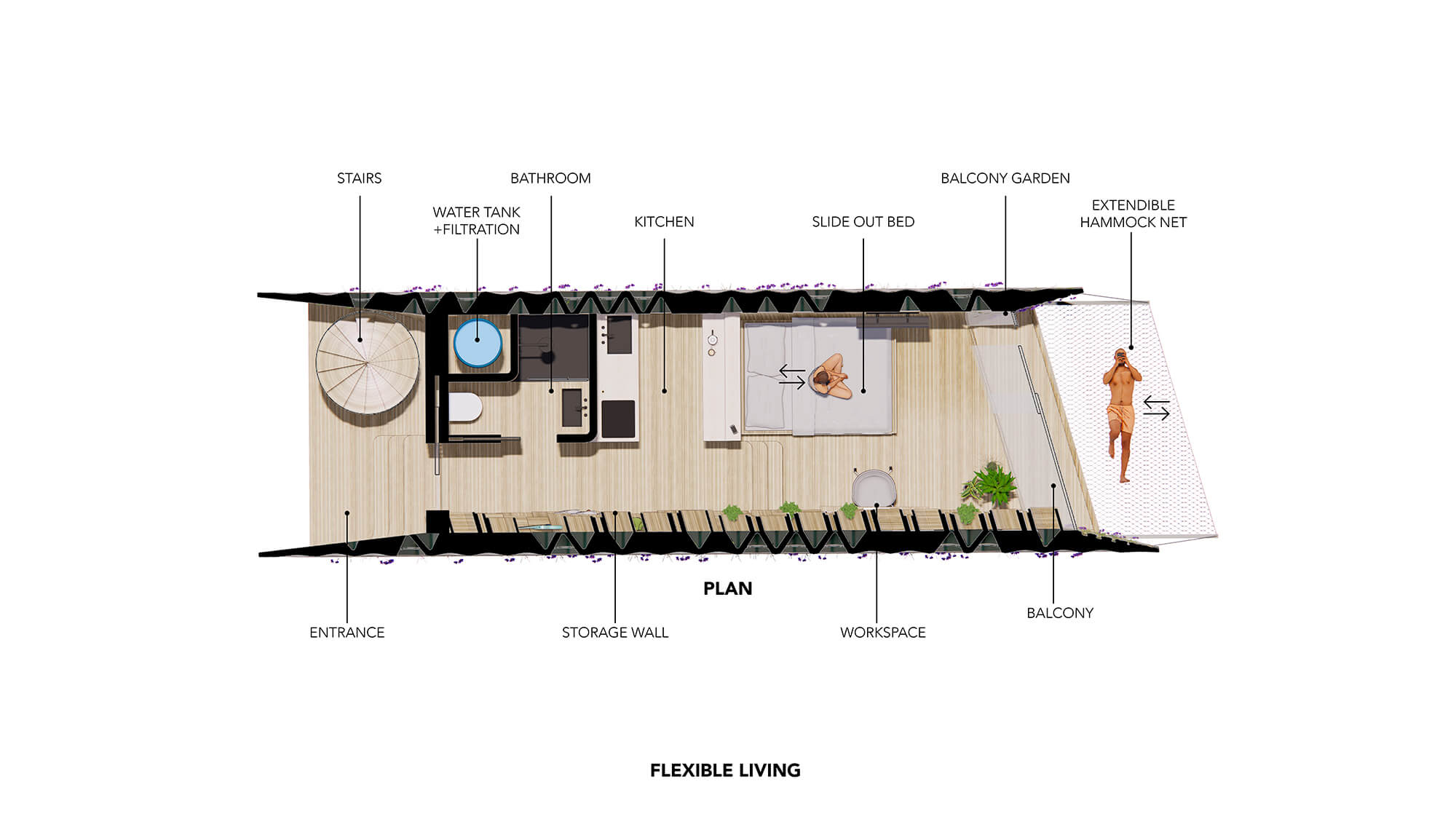
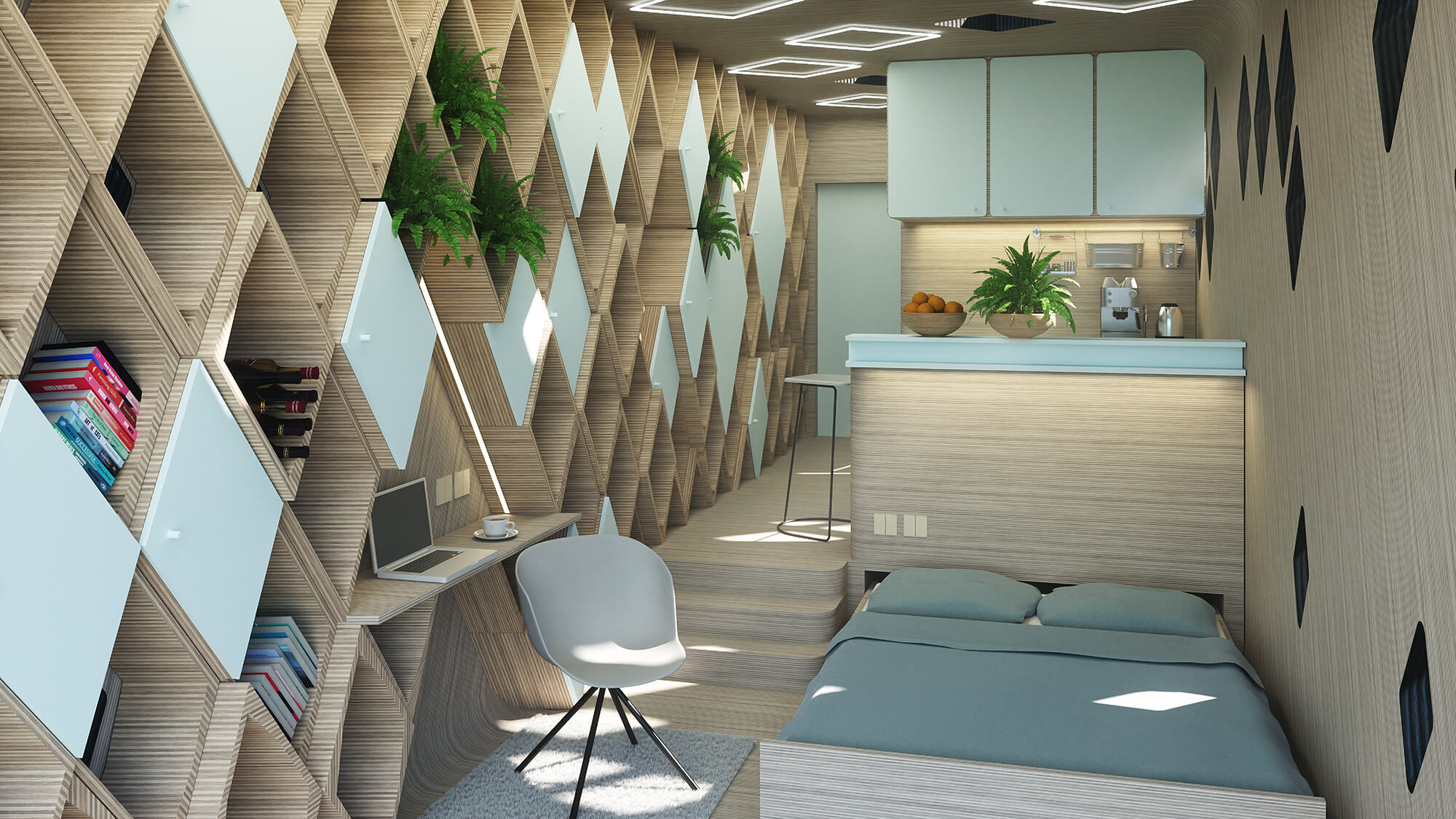 Visualization by Amey Kandalgaonkar
Visualization by Amey Kandalgaonkar
HEALTH + WELLBEING
The CTRL+P Home utilizes nature not only to power and build the micro home but also to raise the health and wellbeing of its inhabitants. The inclusion of biophilic design principles, natural materials and plants have been proven to boost the immune system as well as increasing overall mental and physical health.
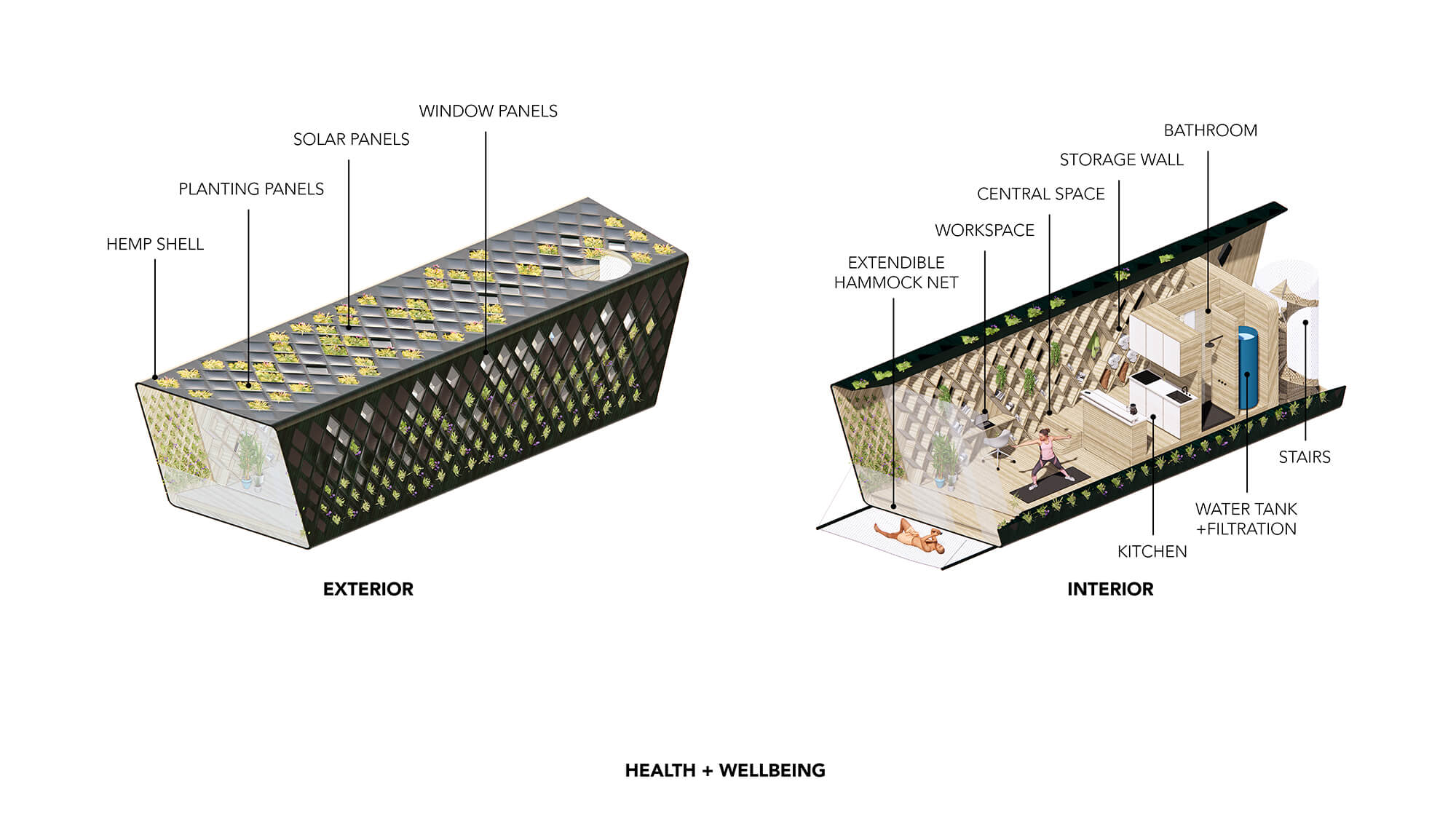
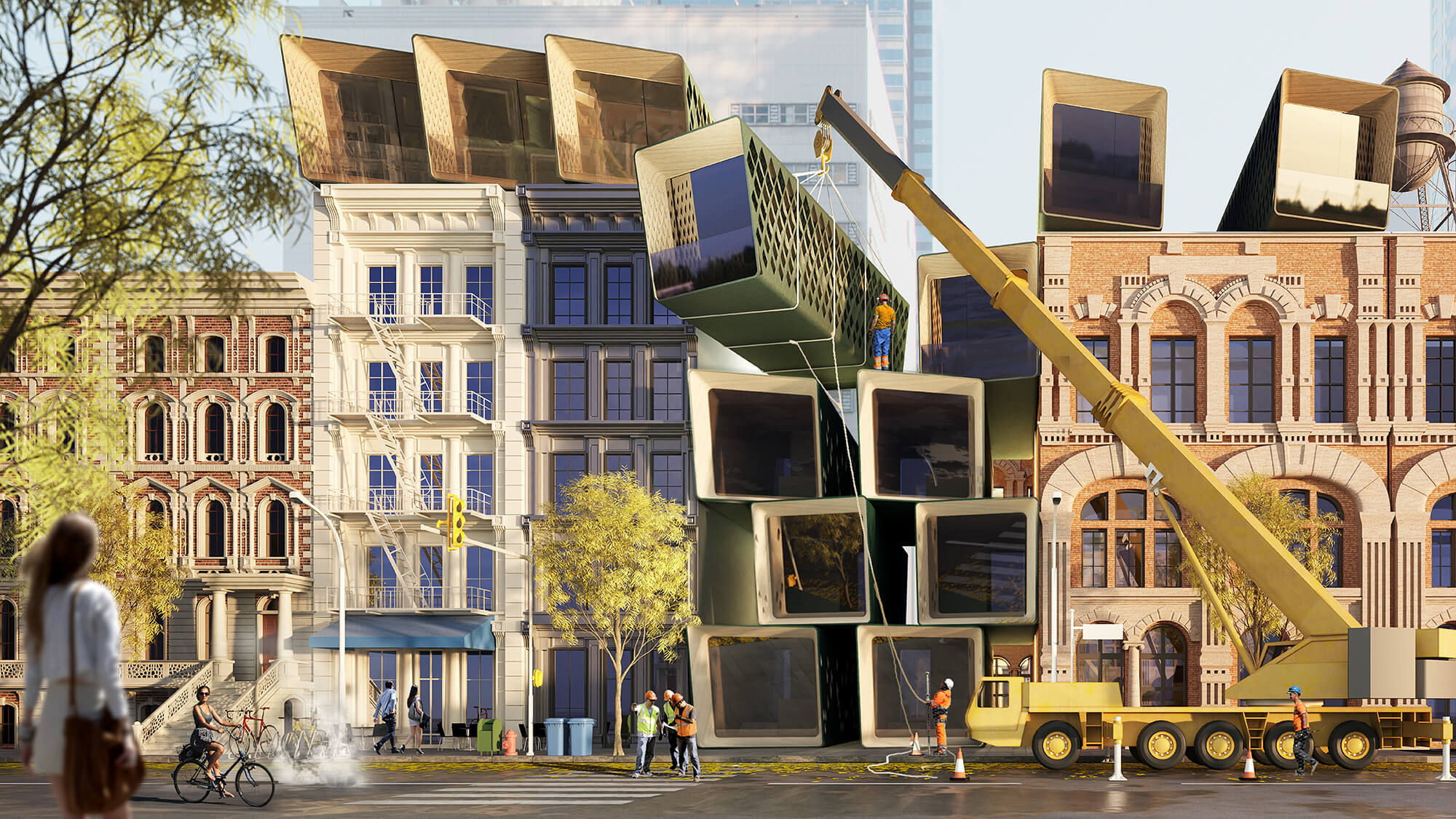
Connect with the Oliver Thomas and Amey Kandalgaonkar

