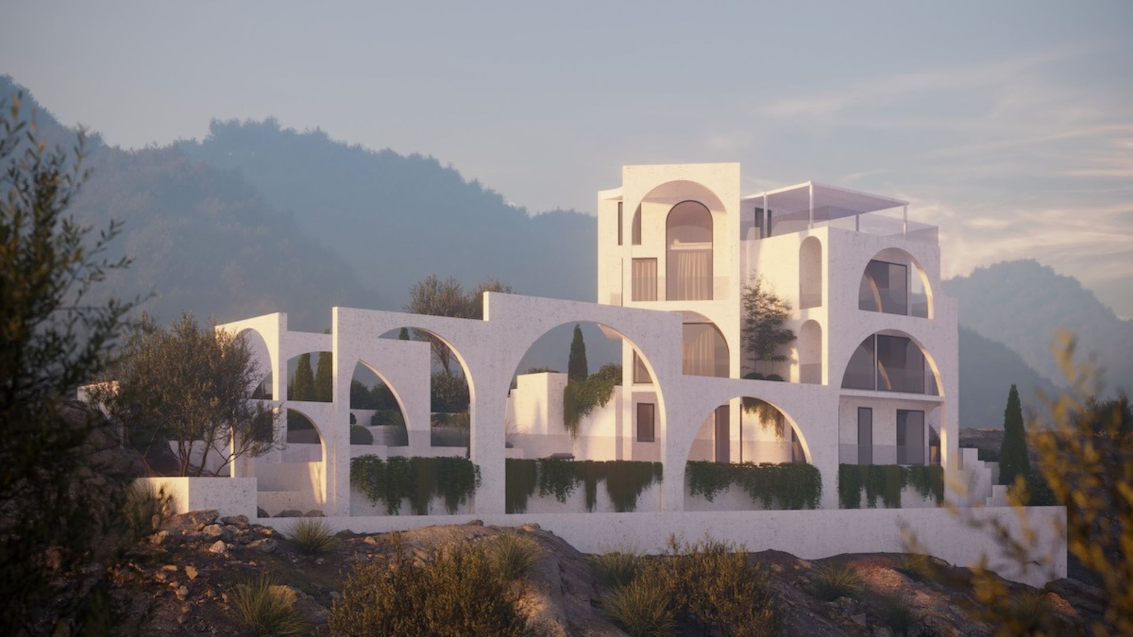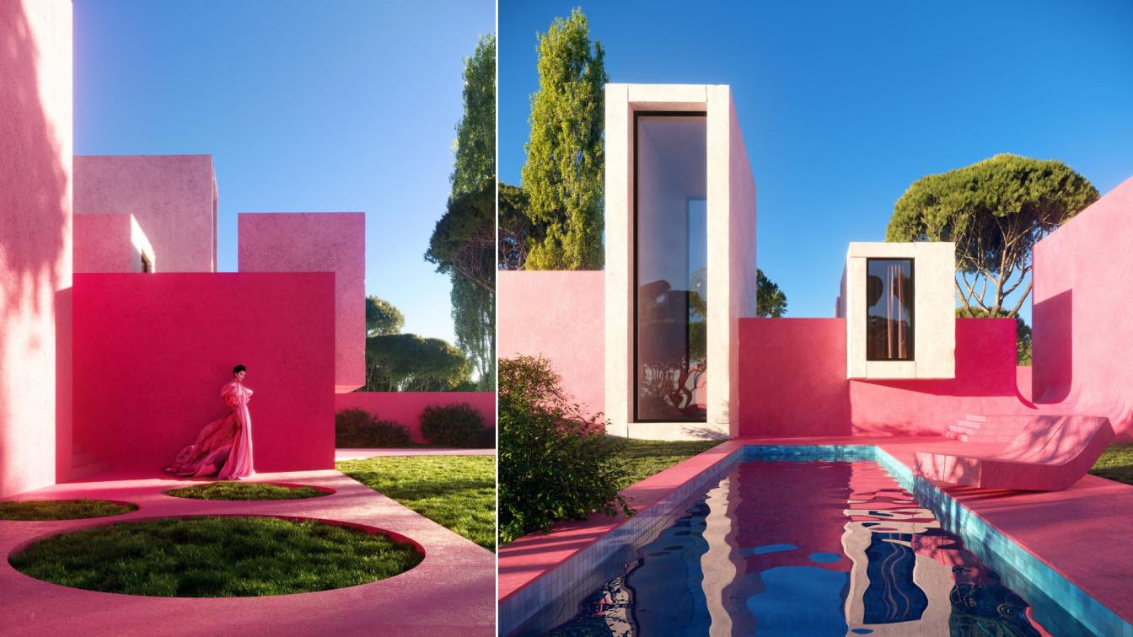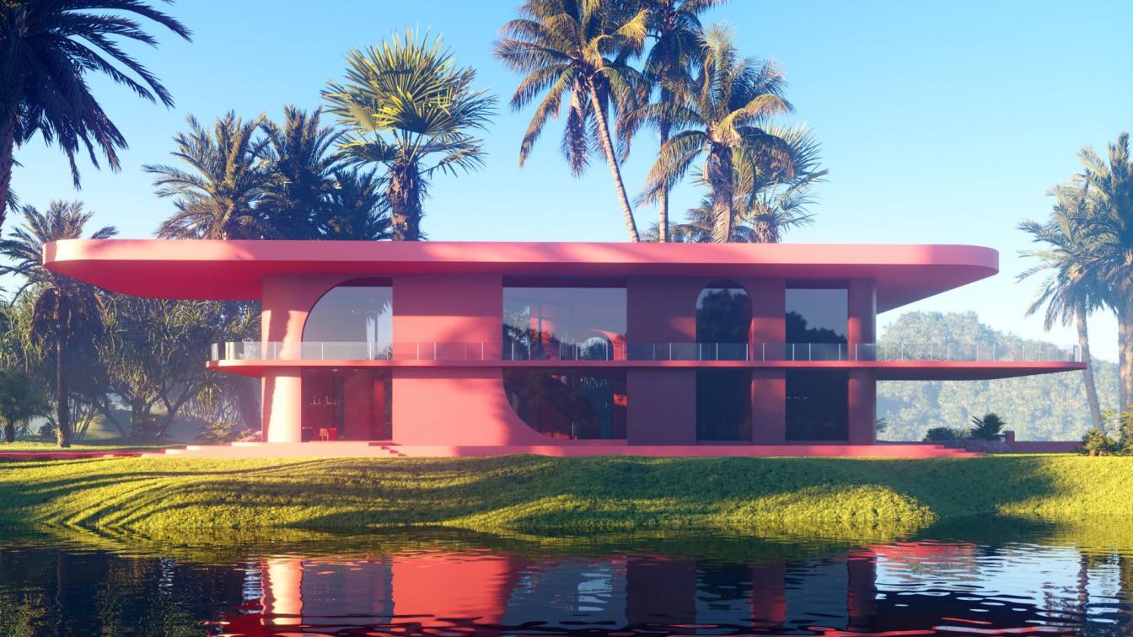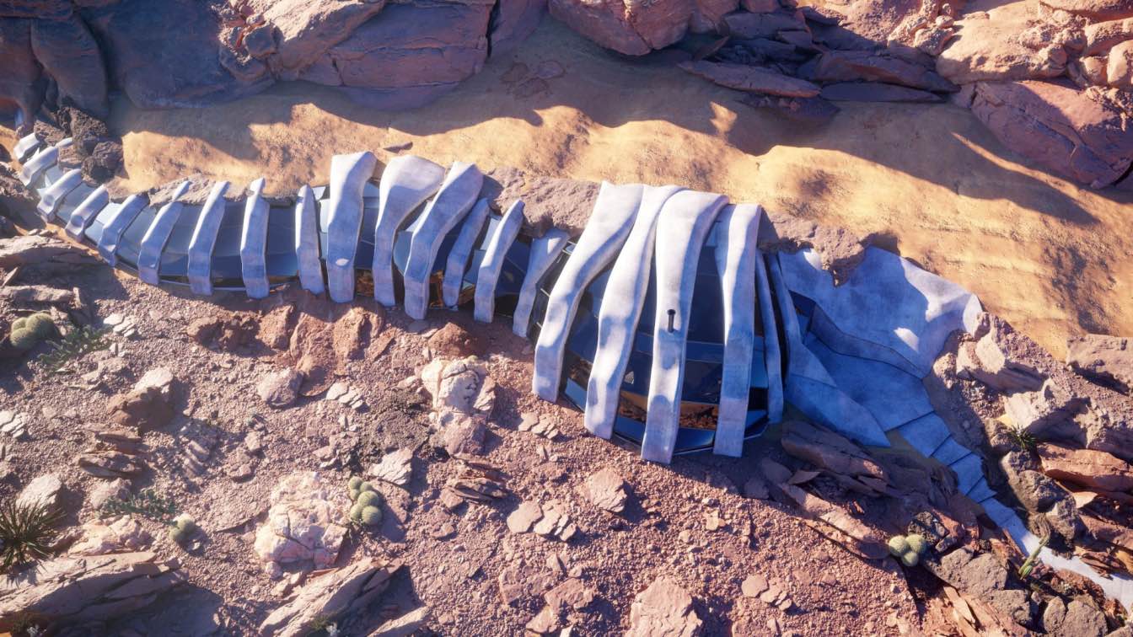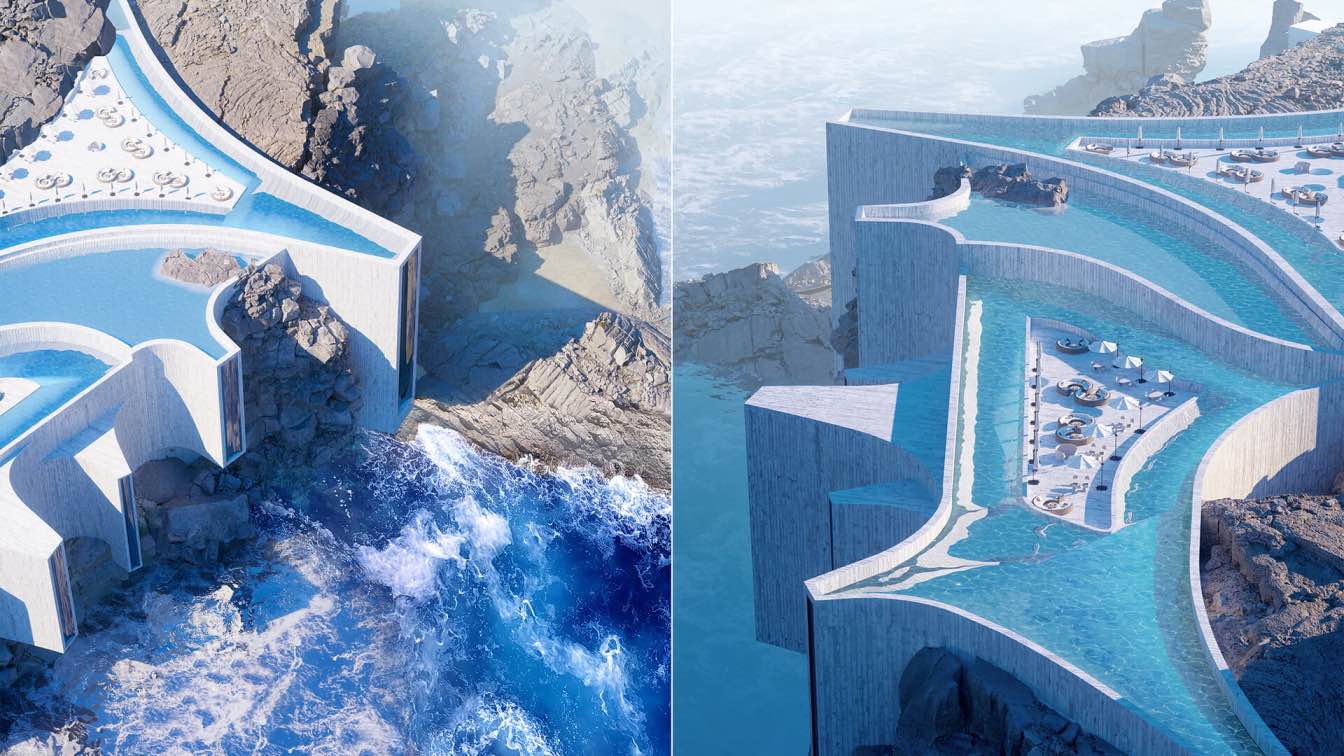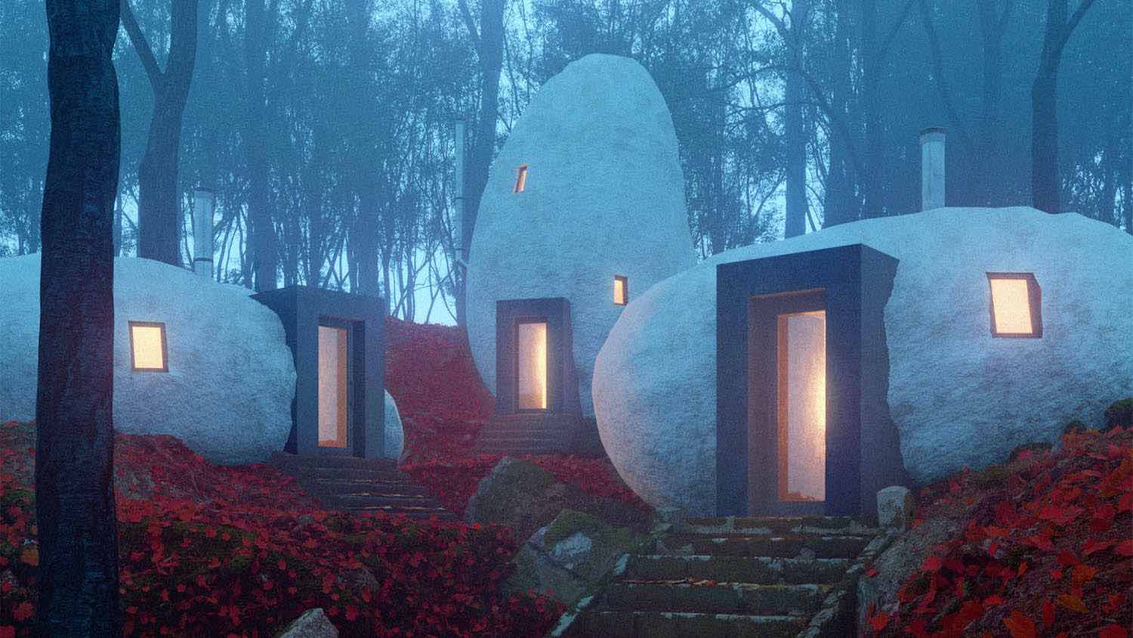Villa Limassol is a villa for a family with 3 children. The building consists of arched elements. The building has 3 floors, an underground floor, as well as access to the roof terrace on the 3rd floor level. On the ground floor there is a small living-dining room, two bedrooms and a dressing room. In the center of the house there is a spiral stair...
Project name
Villa Limassol
Architecture firm
Lemeal Studio
Location
Limassol, Cyprus
Tools used
Autodesk 3ds Max, Corona Renderer, Adobe Photoshop, Quixel Megascans
Principal architect
Davit Jilavyan
Design team
Davit Jilavyan, Mary Jilavyan
Visualization
Davit Jilavyan, Mary Jilavyan
Typology
Residential › House
This project is an example of how 3D architecture and space can be used in photography. 3D and photography can work together very harmoniously, complementing each other and helping to bring ideas to life. We used it a little differently - we were interested in creating models in midjourney ai and the results are amazing.
Project name
Pink Pavilion
Architecture firm
LEMEAL Studio
Location
Los Angeles, California, United States
Tools used
Autodesk 3ds Max, Corona Renderer, Adobe Photoshop, Quixel Megascans
Principal architect
Davit Jilavyan
Design team
Davit Jilavyan, Mary Jilavyan
Visualization
Davit Jilavyan, Mary Jilavyan
Client
Non-commercial project
Typology
Residential › House, Pavilion
The Raspberry Villa is a mixture of futuristic architecture and classic elements, such as the arched windows that we love so much. The house consists of rectangular forms with flattened corners, which gives a bit of futurism.
Project name
Raspberry Villa
Architecture firm
LEMEAL Studio
Tools used
Autodesk 3ds Max, Corona Renderer, Adobe Photoshop, Quixel Megascans
Principal architect
Davit Jilavyan
Design team
Davit Jilavyan, Mary Jilavyan
Visualization
Davit Jilavyan, Mary Jilavyan
Client
Non-commercial project
Typology
Residential › House
We are huge fans of Jurassic Park for decades, cause let’s honestly say, dinosaurs are gorgeous! Since first views of Jurassic Park in childhood our dreams were about becoming a paleontologist and search the fossils. A dream! We grew but the love to the dinosaurs and fossils is still with us
Project name
Jurassic Villa
Architecture firm
LEMEAL Studio
Tools used
Autodesk 3ds Max, Corona renderer, Adobe Photoshop, Quixel Megascans, Adobe After Effects
Principal architect
Davit Jilavyan
Design team
Davit Jilavyan, Mary Jilavyan
Visualization
Davit Jilavyan, Mary Jilavyan
Client
Non-commercial project
Typology
Residential › House
Davit & Mary Jilavyan / LEMEAL Studio: This project started out as a discussion about a dam. We were looking at the Hoover Dam and the idea came to us to create something like that. We tried to imagine what if the dam was a house or a hotel for example? Of course, this is crazy, but anything is possible in 3D. We made it more architectural. We divi...
Project name
The Dam Hotel
Architecture firm
Lemeal Studio by Davit & Mary Jilavyan
Tools used
Autodesk 3ds Max, Corona renderer, Adobe Photoshop, Quixel Megascans
Principal architect
Davit Jilavyan
Design team
Davit & Mary Jilavyan
Visualization
Davit Jilavyan & Mary Jilavyan
Typology
Hospitality › Hotel
Dolmen Shelter is a concept for mini hotels in UK inspired by natural stones, designed by Davit & Mary Jilavyan / LEMEAL Studio.
Project name
Dolmen Shelter
Architecture firm
Davit & Mary Jilavyan / LEMEAL Studio
Tools used
Autodesk 3ds Max, Corona renderer, Adobe Photoshop, Quixel Megascans
Principal architect
Davit Jilavyan & Mary Jilavyan
Design team
Davit Jilavyan & Mary Jilavyan
Built area
From 35 m² - 55 m²
Site area
From 100 m² - 120 m²
Visualization
Davit Jilavyan & Mary Jilavyan

