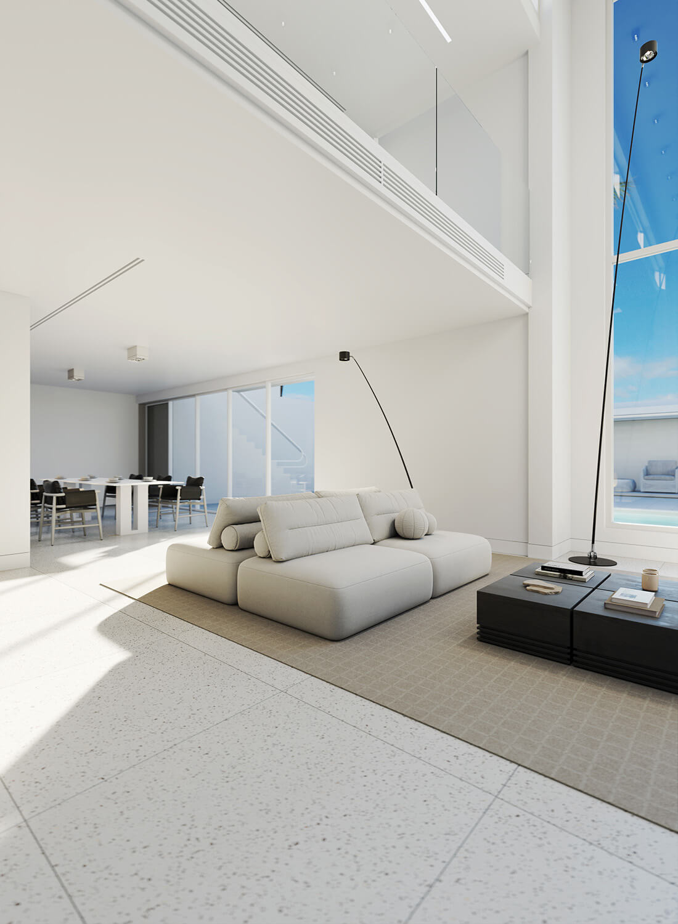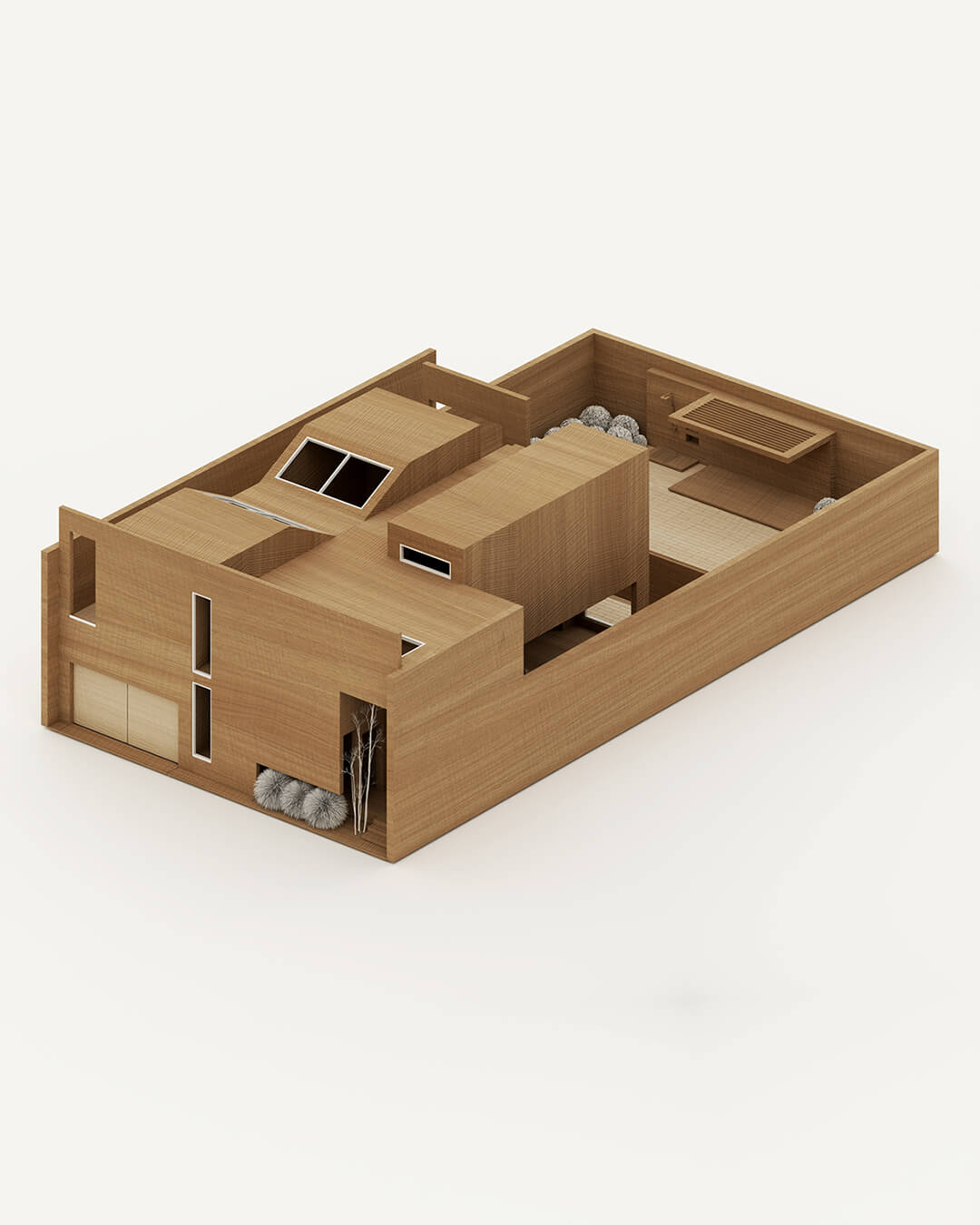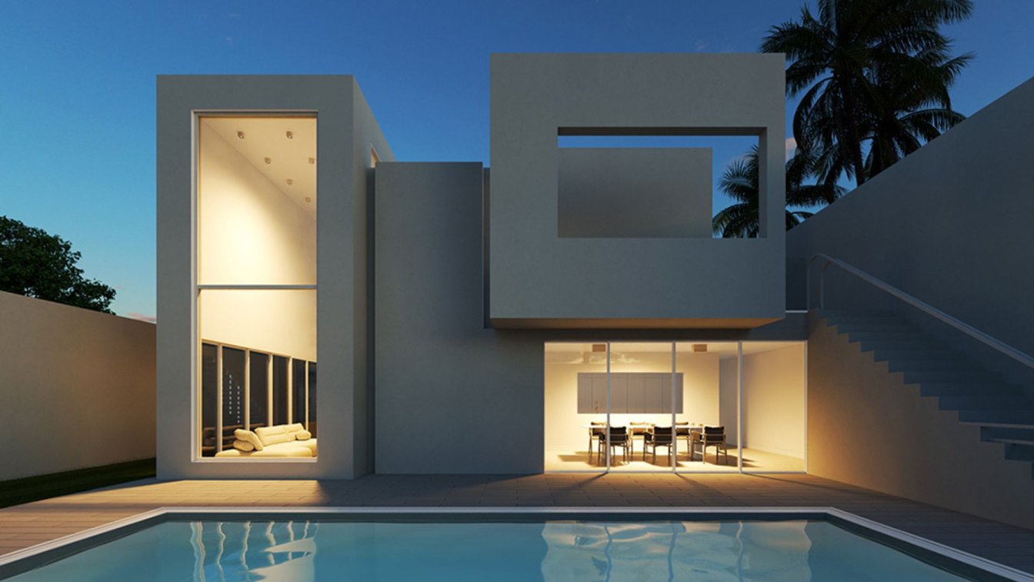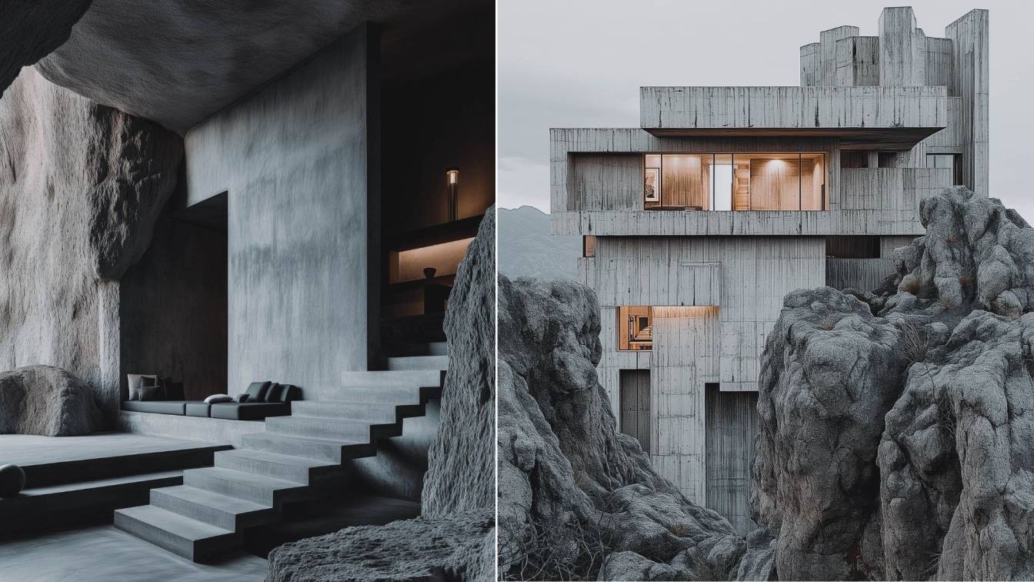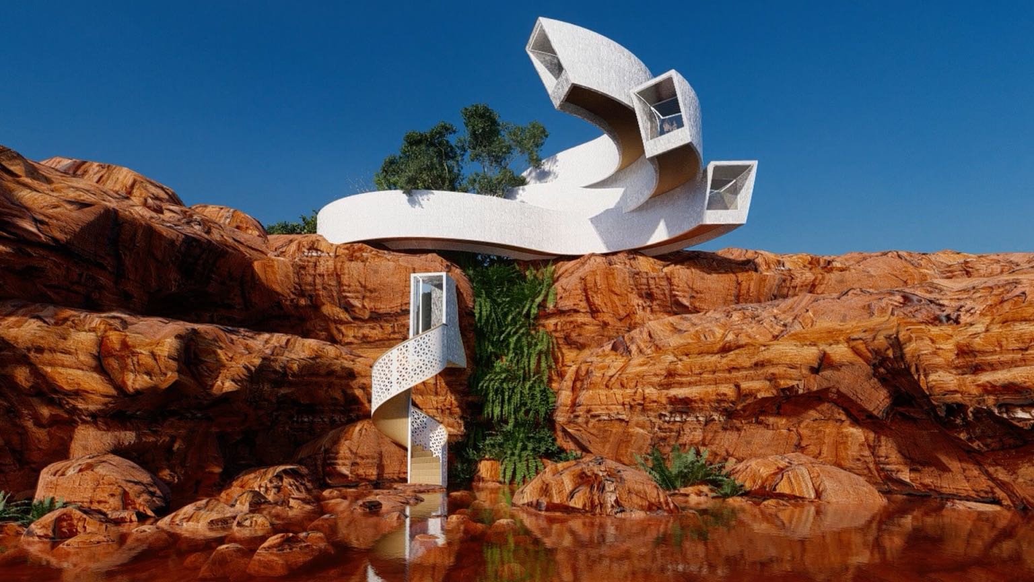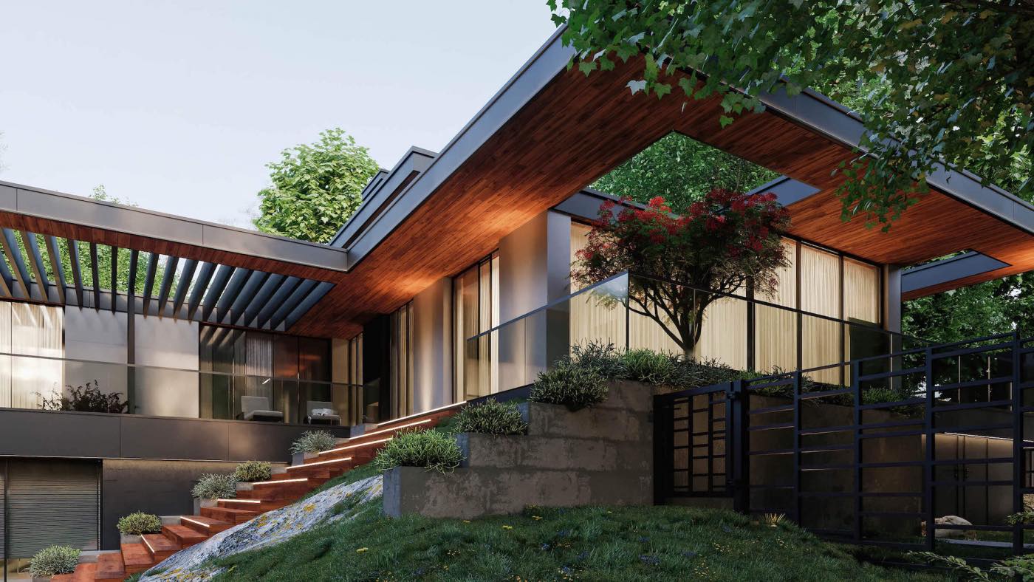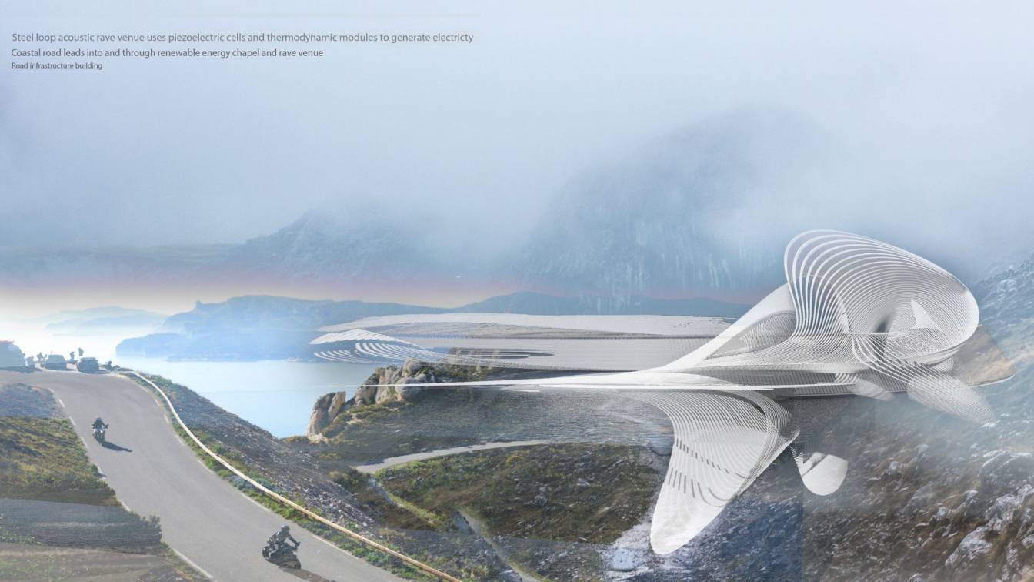Arash Saeidi & Parnaz Jafari: Modern minimalist design characterised by simplicity, clean lines, and a monochromatic palette with color used as an accent. It usually combines an open floor plan, lots of light, and functional furniture, and it focuses on the shape, color and texture of just a handful of essential elements is one of the many art concepts that describes a form of content, and it can be used in many ways involves the use of simple design elements, without ornamentation or decoration.
THE CLOUD has been formed according to modern architectural elements and minimalist architecture. The project is located in Mazandaran province, Iran. It has a living space of 270 square meters with a relatively mild and humid climate. The landscaping of this house has been formed according to the minimal architectural style, which separates the space of the house from the outside like a fence. In this project, we have tried to use the simplest geometric shapes to make this project an indicator for projects that love modern and minimalist architecture. To try to create beauty with straight and clean lines.
THE CLOUD inspired by the clouds, that's why the dominant color of this house is white. Usually, white alone can be a bit boring, but in this project, by using many openings, we directed the light inside in such a way that the space is full of dynamism and vitality. The unique feature of this house is the hidden components of cabinets and closets. so that when we don't need them, they are completely closed and hidden, which helps the integrity of the elements of this house.

The main function of the openings in the bedrooms is designed as a ceiling, which confirms the specialness of this house. With this type of opening, the light works in a different way and covers the space. The upper living room is intended for watching TV and sitting together, which can also be used as a temporary guest space. In this part, the closets are designed to be hidden and light is taken from the ceiling.
The main living area of this house is placed in such a way as to take advantage of the view of the yard and the pool, and also due to the arrangement of the furniture, it provides the possibility to accommodate more guests. There is a sofa set in front of the stairs, which is located directly next to the grassy part of the yard, which can be opened and closed between the outside and inside by the sliding door. At the end One of the primary benefits of minimalist architecture is its commitment to functional clarity. As design elements are stripped down to essentials, every aspect serves a clear purpose, ensuring efficient use of the space.

























