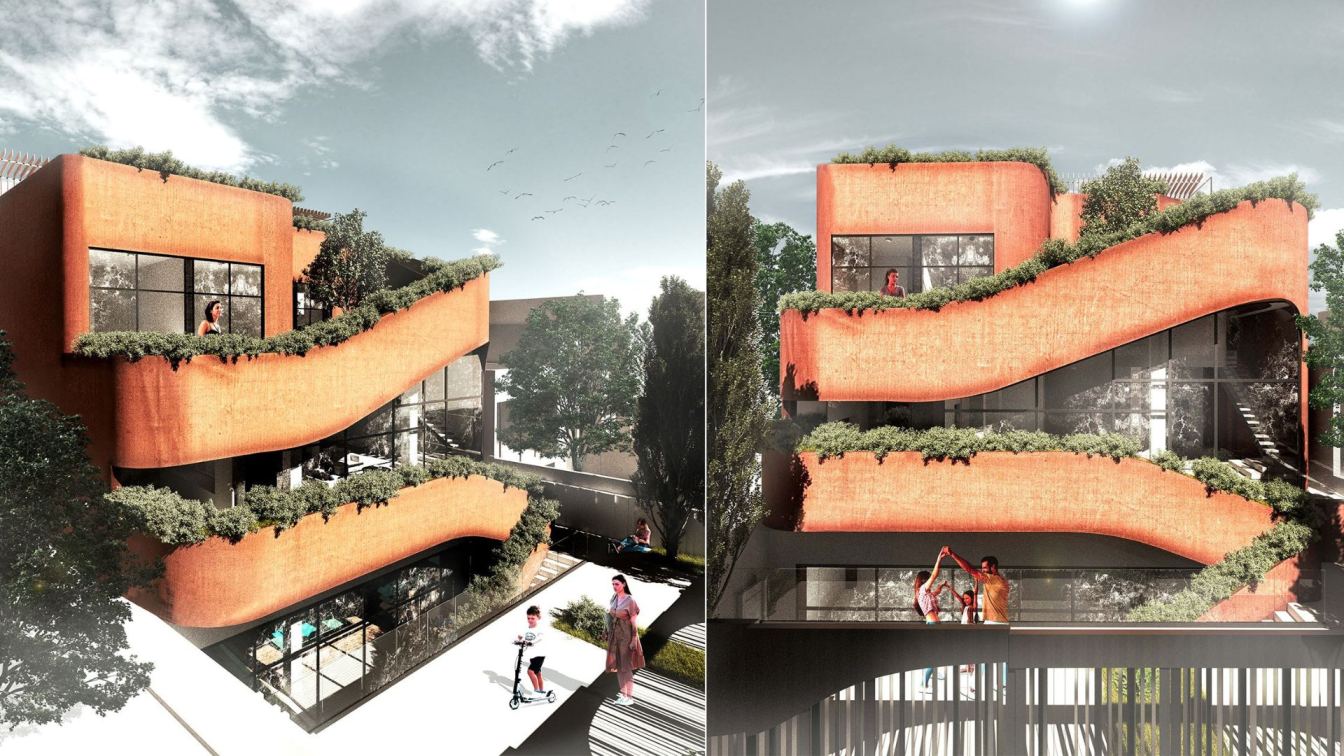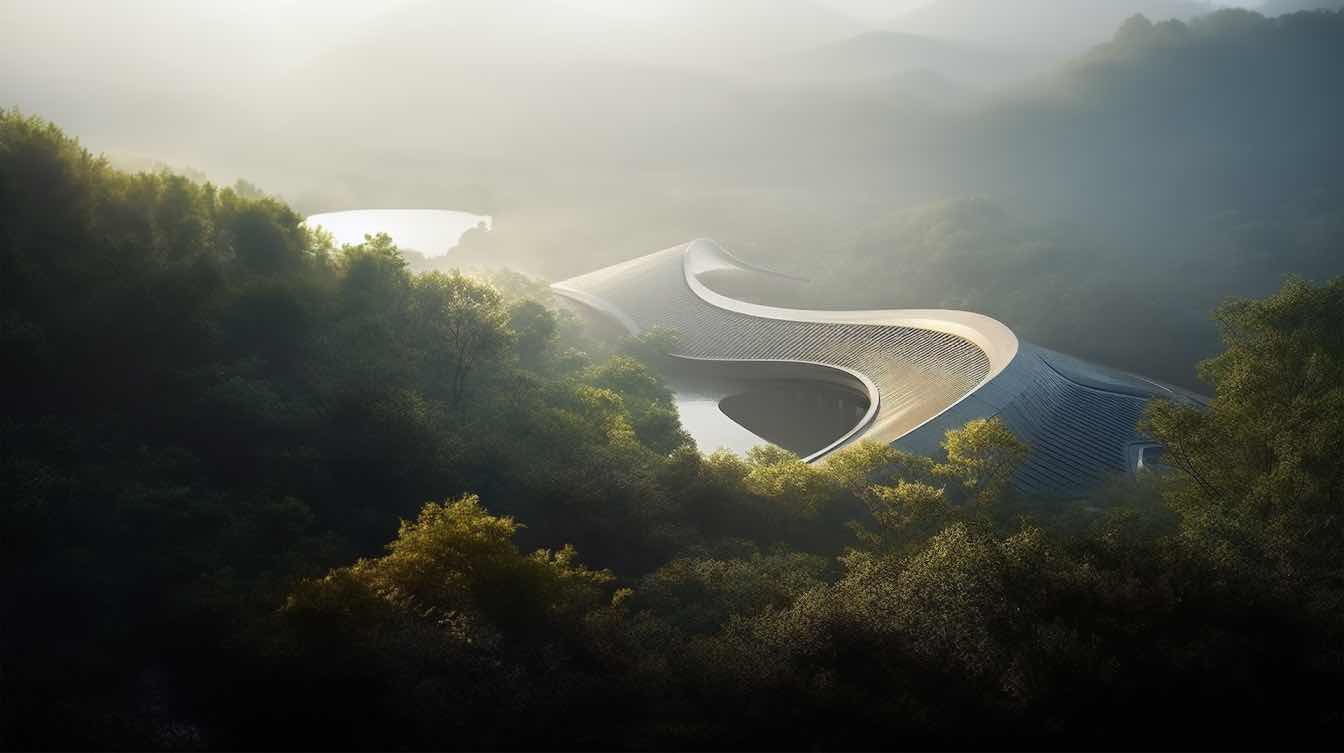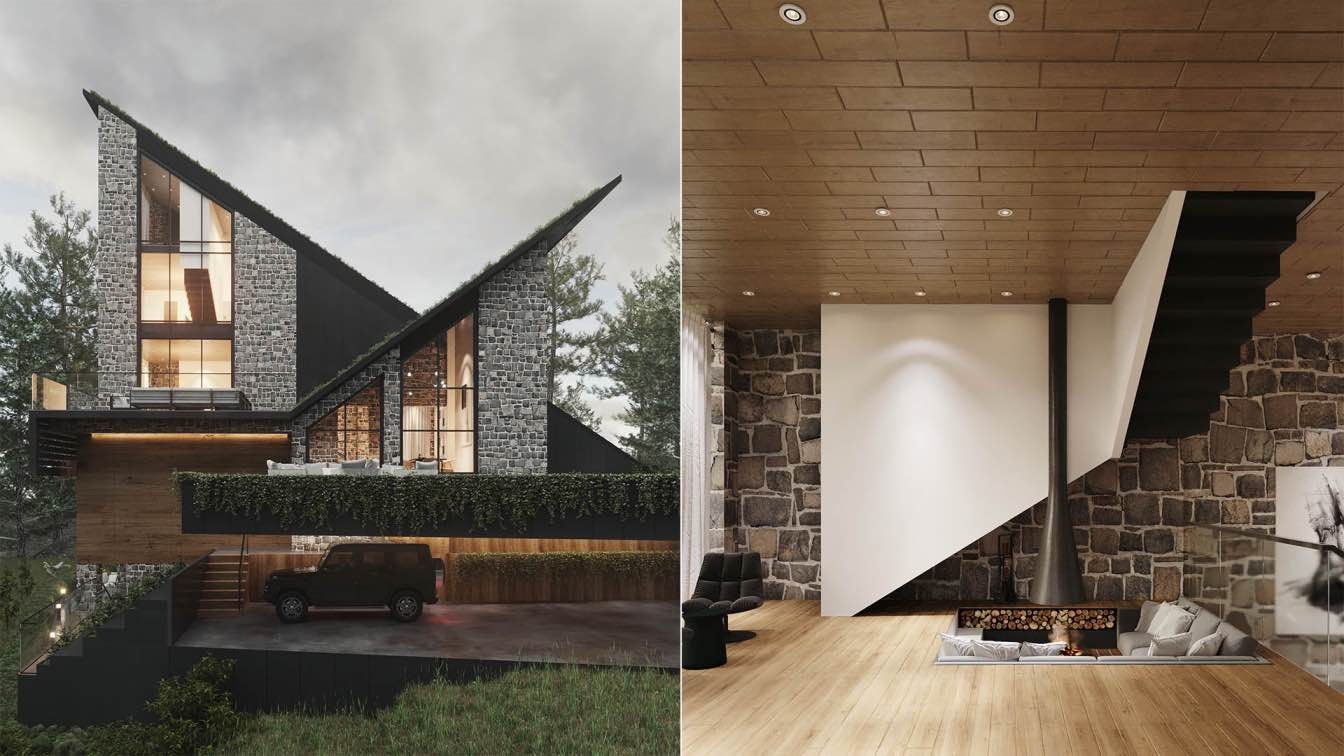Veliz Arquitecto: The Root house is mainly destined for places away from civilization and hostile environments, in order to adapt to these environments and promote the growth of vegetation through scientific techniques that promote rapid growth of plants around the house functioning as a fertile machine sown, the house of the future must be designed with constructive technologies of the future, such as; structures that cover pronounced lights to have less contact with the ground, these constructions are designed for the future with access by aerial vehicles, also a double skin that embraces the entire building with solar panels that cover the energy needs of the home and thus be able to be totally sustainable, as well as the use of the roofs to capture each drop of rain in due course and use them according to the vegetation.








Connect with the Veliz Arquitecto





