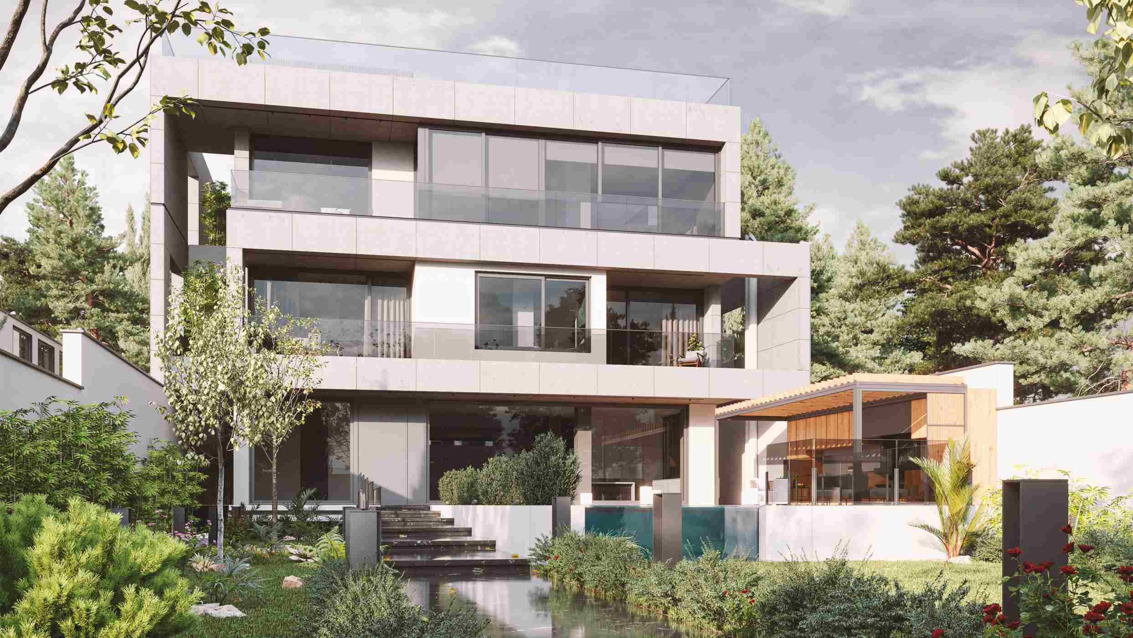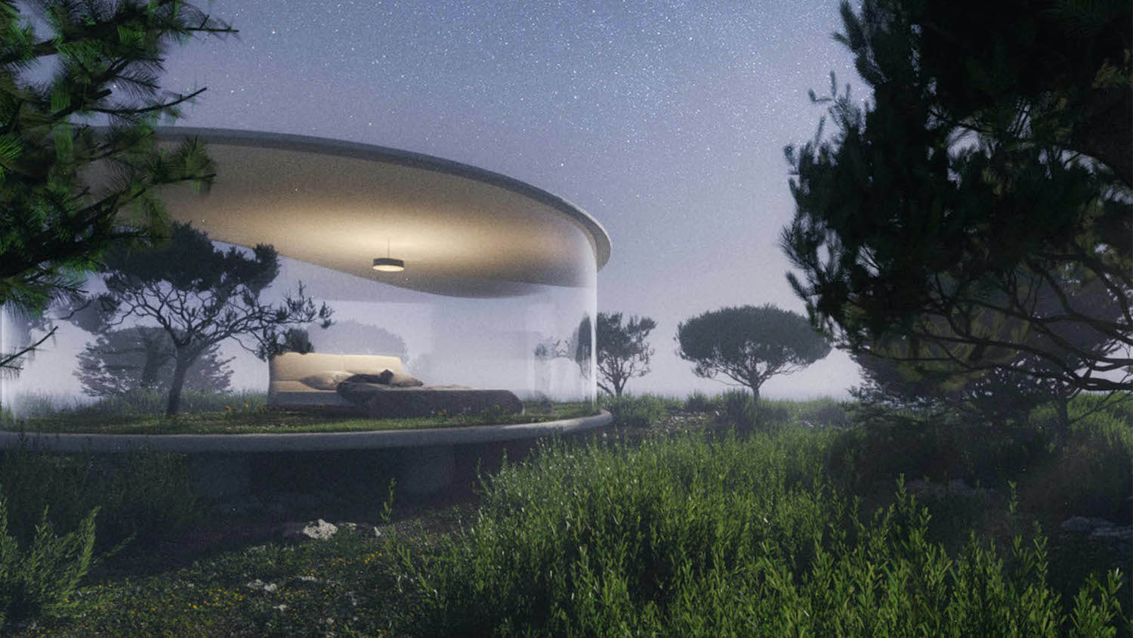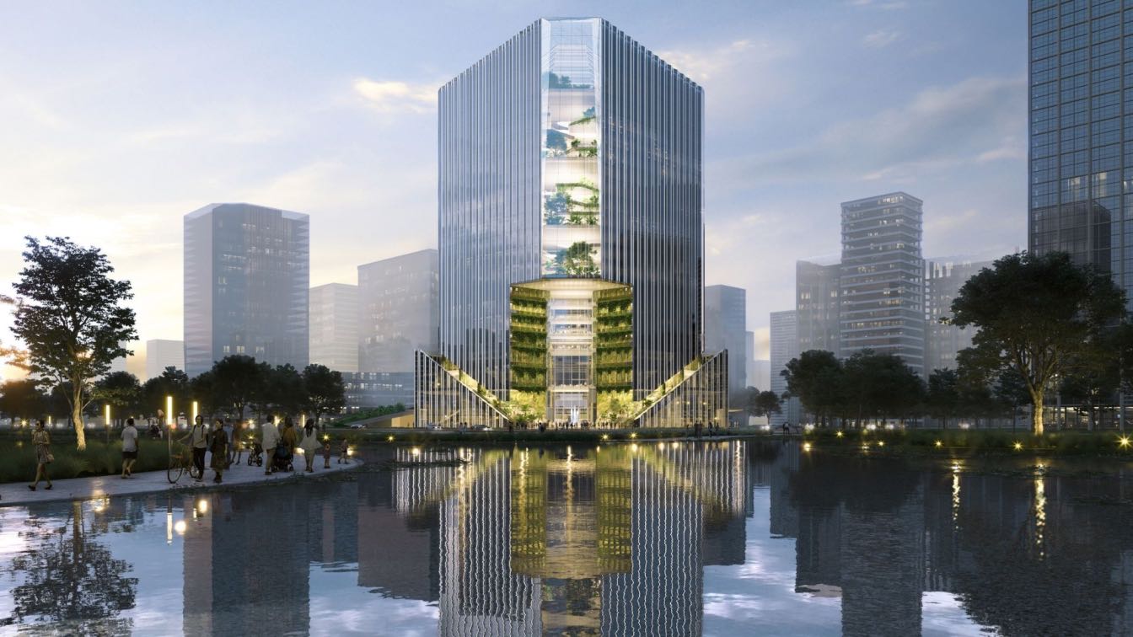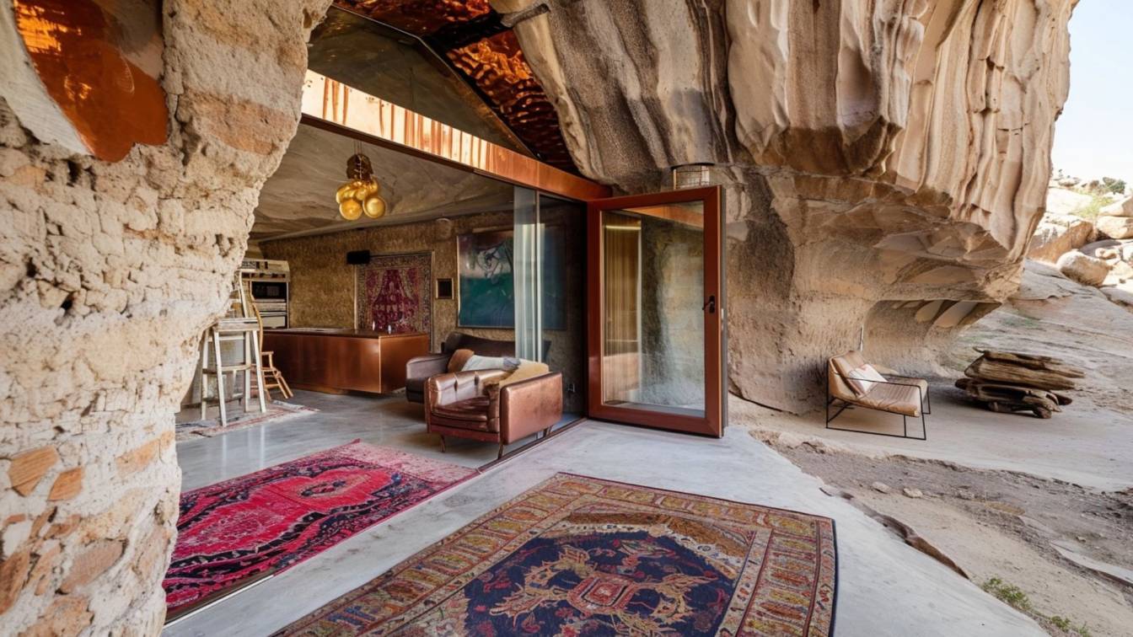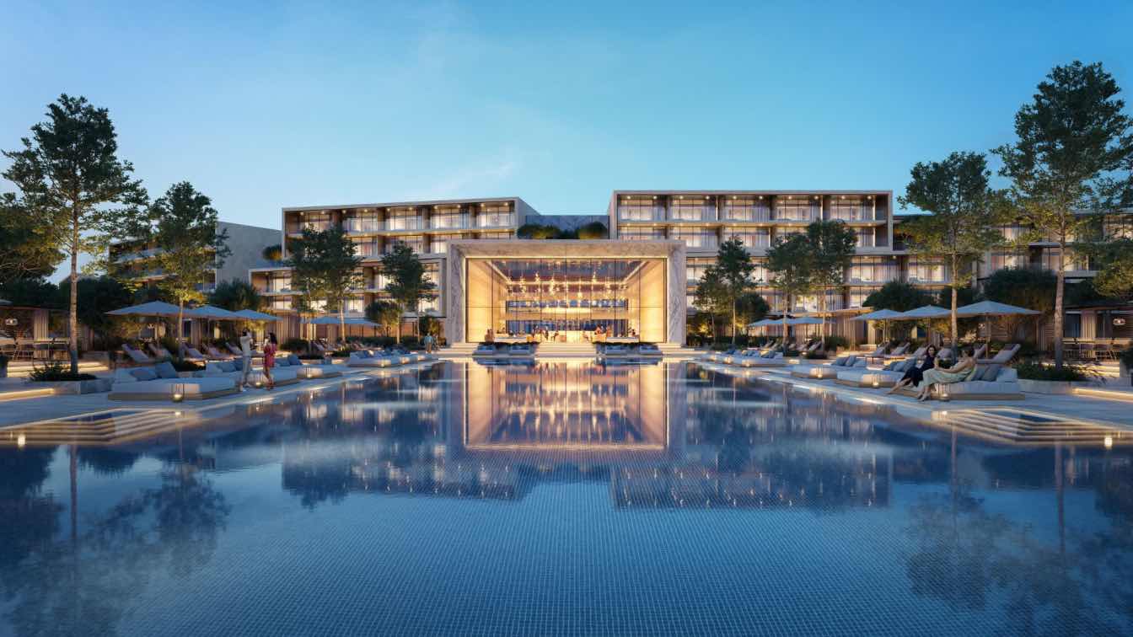Hamed Ghorbani: This is a villa project that the employer is private Sector and According to the requests of the employer and taking into account the climatic conditions of the Area, we used the main shell of the building made of exposed concrete and the employer asked us not to use any curved elements in the structure and asked us to design a pool in the courtyard and a Pergola space next to it and asked for a roofed pool on the top floor of the villa with a view of the forest. We designed a semi-private space that includes a swimming pool and recreation area, and we considered the first floor a private space that includes bedrooms and a shared lobby. Before making this project, the client asked us for a 3D design to better understand the design. It had all the space and a replica.






















































































