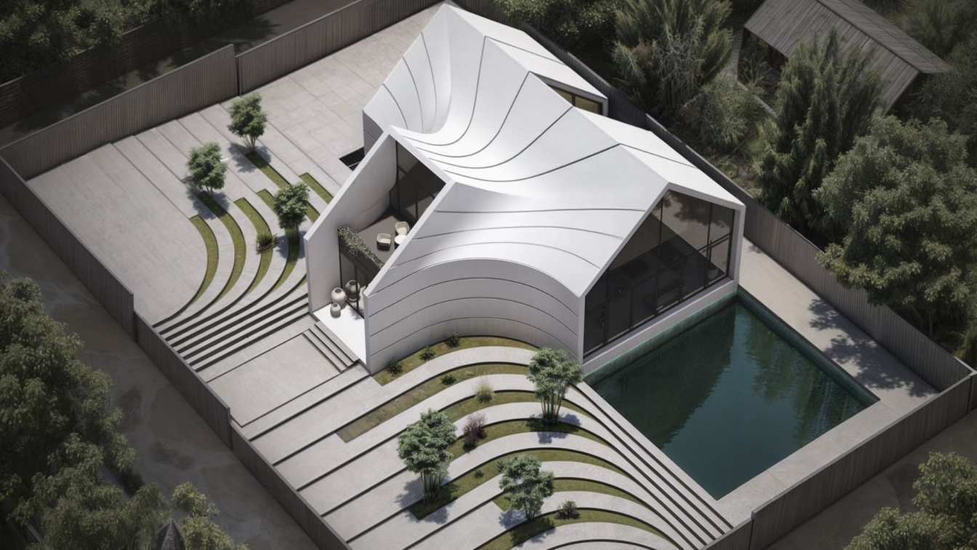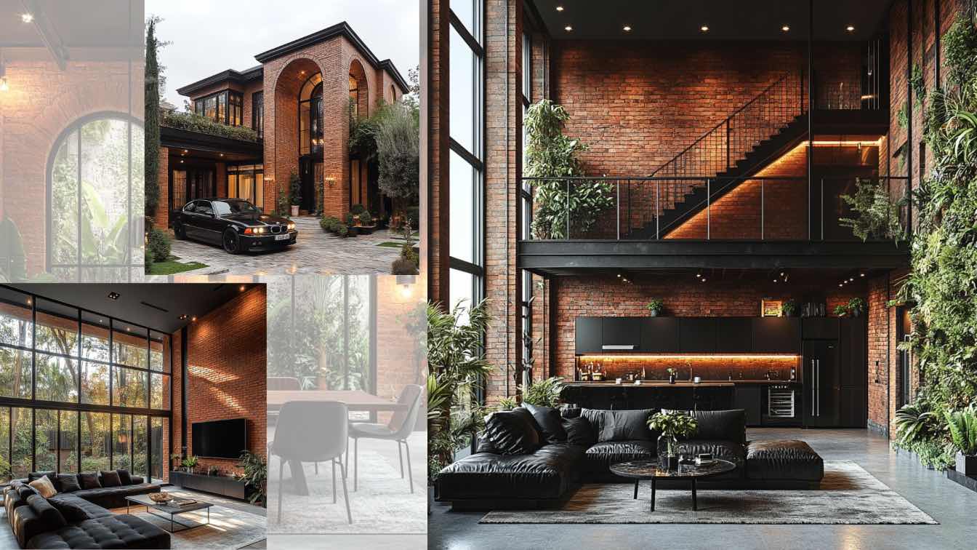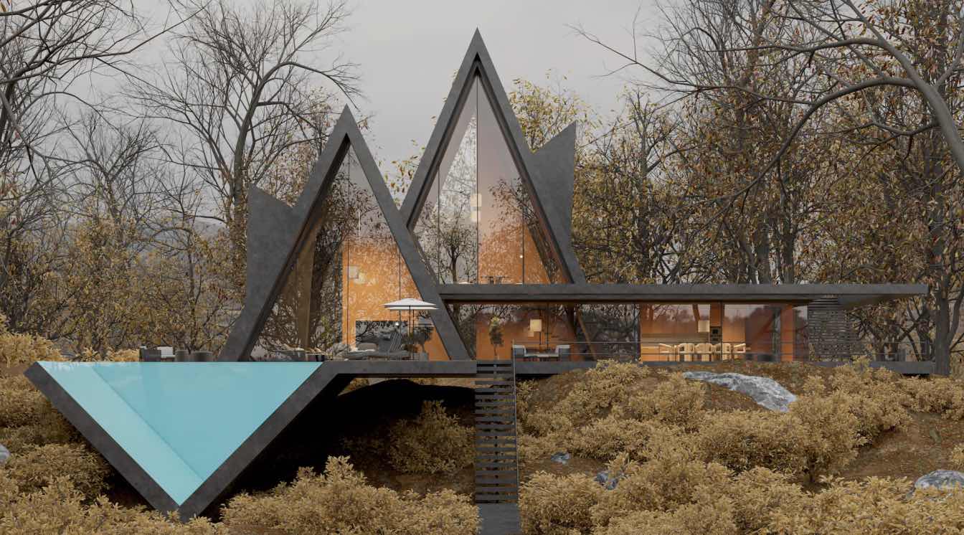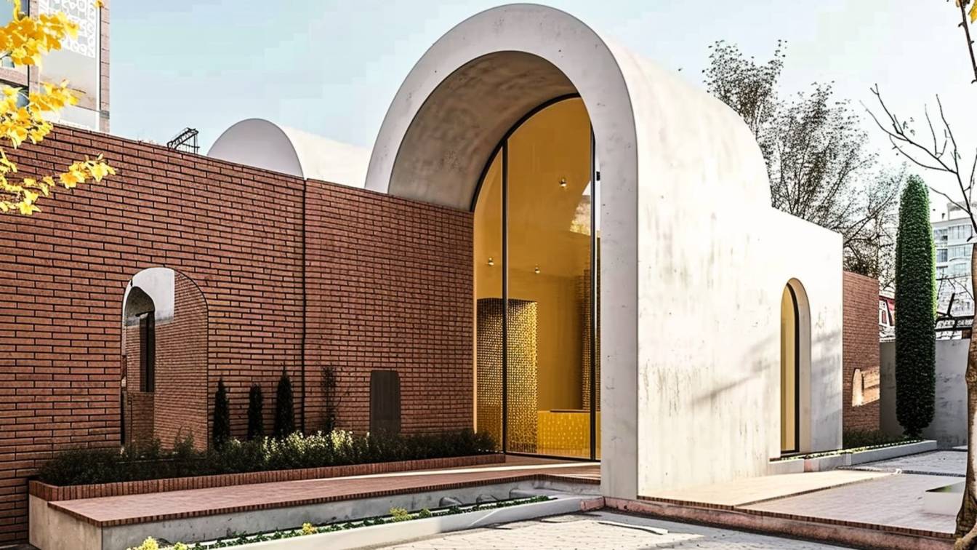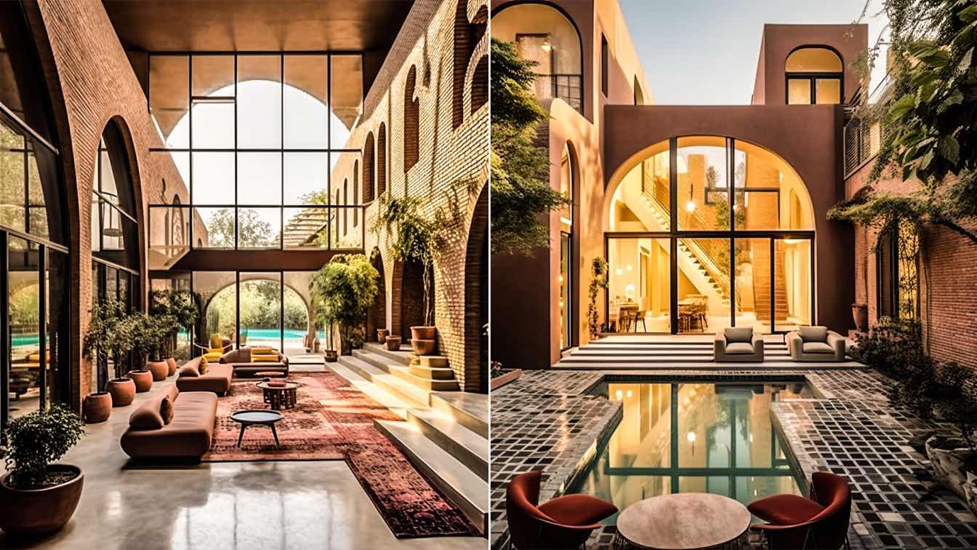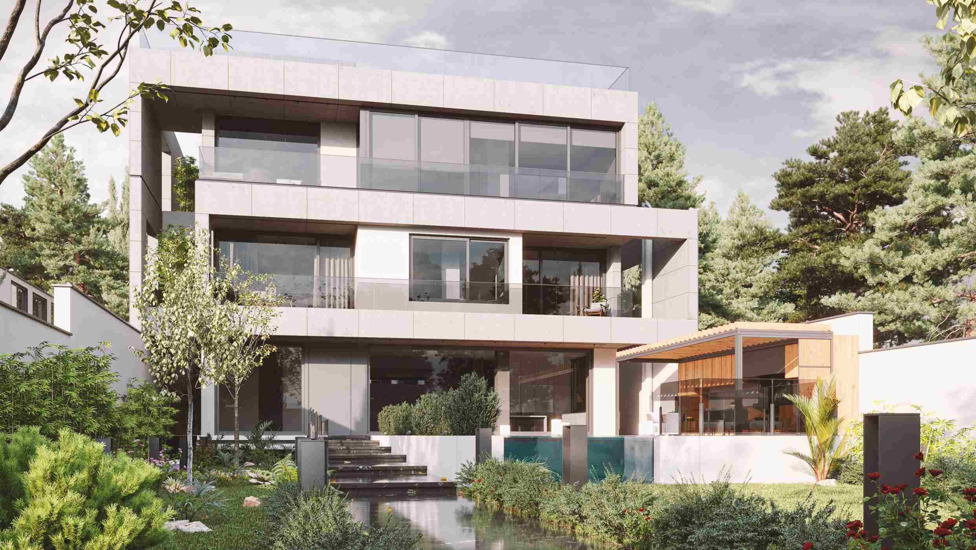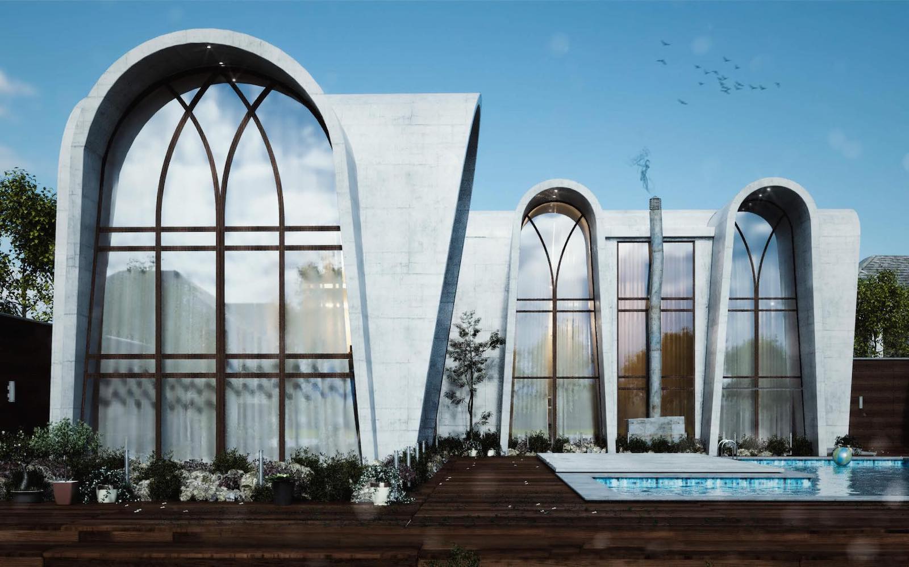Farid Villa in Lavasan was shaped with a form harmonized with its context and a gabled roof. In this project, the entry from the side façade influenced the overall form while simultaneously shaping the terrace. Ultimately, the villa functions as a joint connecting different landscape zones, including the pedestrian entrance, parking, and swimming p...
Project name
Farids Villa
Architecture firm
Masir Studio
Location
Lavasan, Tehran, Iran
Tools used
Rhinoceros 3D, Lumion, AutoCAD, Adobe Photoshop, Adobe Illustrator
Principal architect
Ramin Rahmani
Design team
Maryam Rahmani
Visualization
Maryam Rahmani
Typology
Residential › House
Step into the epitome of modern elegance with our stunning duplex villa in Lavasan, Tehran, where the timeless beauty of the Ghaznavid Dynasty meets contemporary sophistication.
Project name
Red Brick Villa
Architecture firm
Mozhgan Vaez
Location
Lavasan, Tehran, Iran
Tools used
Midjourney AI, Adobe Photoshop
Principal architect
Mozhgan Vaez
Visualization
Mozhgan Vaez
Typology
Residential › House
Lavasan region is located in Tehran city. The project is planned in a garden with an area of 3200 meters. The villa is designed on two floors with an area of 520 meters.
Architecture firm
UFO Studio
Location
Lavasan, Tehran, Iran
Tools used
Autodesk 3ds Max, V-ray, Adobe Photoshop
Principal architect
Bahman Behzadi
Visualization
Bahman Behzadi
Typology
Residential › House
This villa is actually the second phase of the Arch and moon Villa.
A villa for living combines modern and traditional Iranian architecture with extraordinary elegance and creates a space for living that is truly exceptional. The design of this villa seamlessly blends contemporary elements with the rich cultural of Iran, resulting in a unique and...
Project name
A villa for living
Architecture firm
Rezvan Yarhaghi
Tools used
Midjourney AI, Adobe Photoshop
Principal architect
Rezvan Yarhaghi
Visualization
Rezvan Yarhaghi
Typology
Residential › Villa
Located in Lavasan, Villa arch and Moonlight As a captivating testimony of architectural beauty. With graceful arches and a warm embrace of brick, this villa harmoniously combines traditional elements with modern charm. These arches are inspired by the moonlight of traditional Iranian houses and invite the past to the contemporary era.
Project name
Arch and Moonlight Villa
Architecture firm
Rezvan Yarhaghi
Tools used
Midjourney AI, Adobe Photoshop
Principal architect
Rezvan Yarhaghi
Visualization
Rezvan Yarhaghi
Typology
Residential › House
This is a villa project that the employer is private Sector and According to the requests of the employer and taking into account the climatic conditions of the Area, we used the main shell of the building made of exposed concrete and the employer asked us not to use any curved elements in the structure and asked us to design a pool in the courtyar...
Architecture firm
NOAR Architects (Network of Architects)
Tools used
AutoCAD, Rhinoceros 3D, Autodesk 3ds Max, Corona Renderer, Adobe Photoshop
Principal architect
Ehsan Arab, Mohammad Arab, Bahman Mehrabani
Collaborators
Interior design : Ehsan Arab, Bahman Mehrabani
Visualization
Hamed Ghorbani
Status
Under Construction
Typology
Residential › House
Milad Eshtiyaghi: The design of this project was formed with Iranian architectural patterns to have the identity of Iranian architecture. The main material of the project is exposed concrete and for some parts of wooden louvers have been used to create a canopy.
Project name
Concrete House
Architecture firm
Milad Eshtiyaghi
Location
Lavasan, Tehran Province, Iran
Tools used
AutoCAD, Autodesk 3ds Max, V-ray, Adobe Photoshop
Principal architect
Milad Eshtiyaghi
Visualization
Milad Eshtiyaghi
Typology
Residential › House

