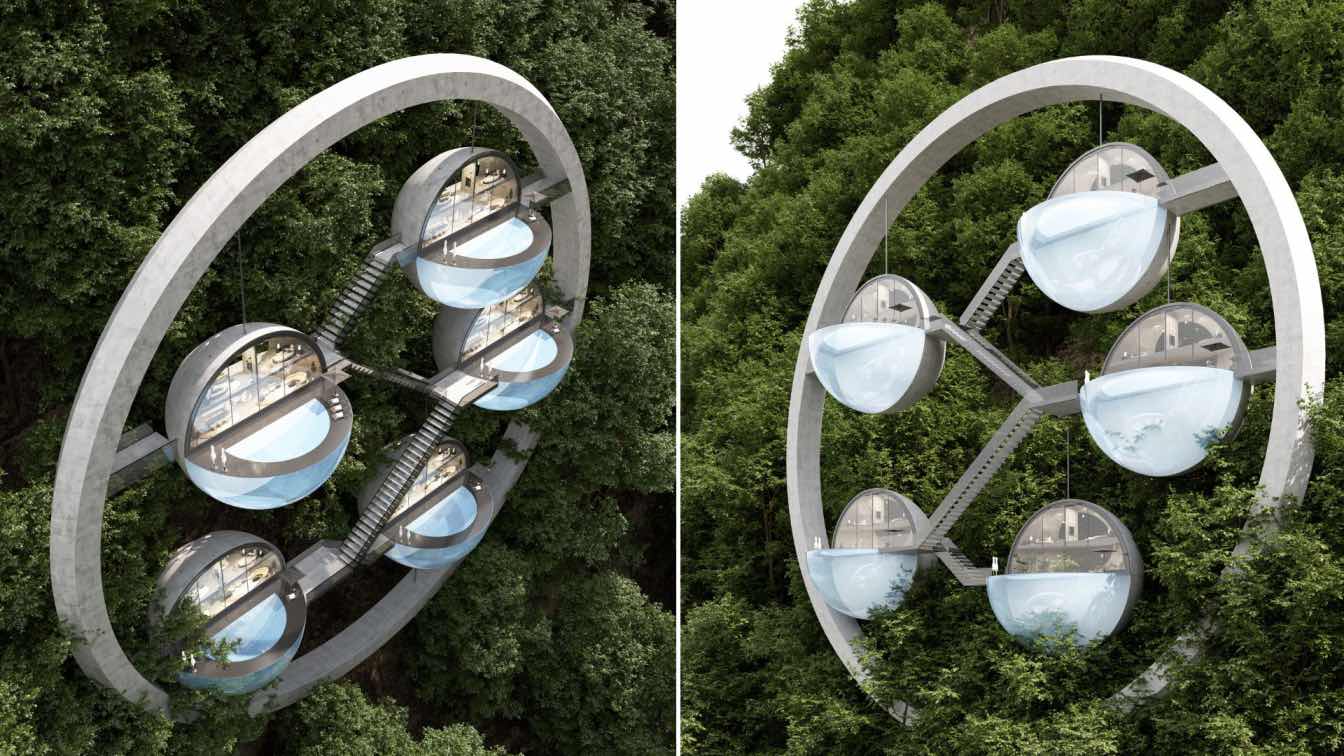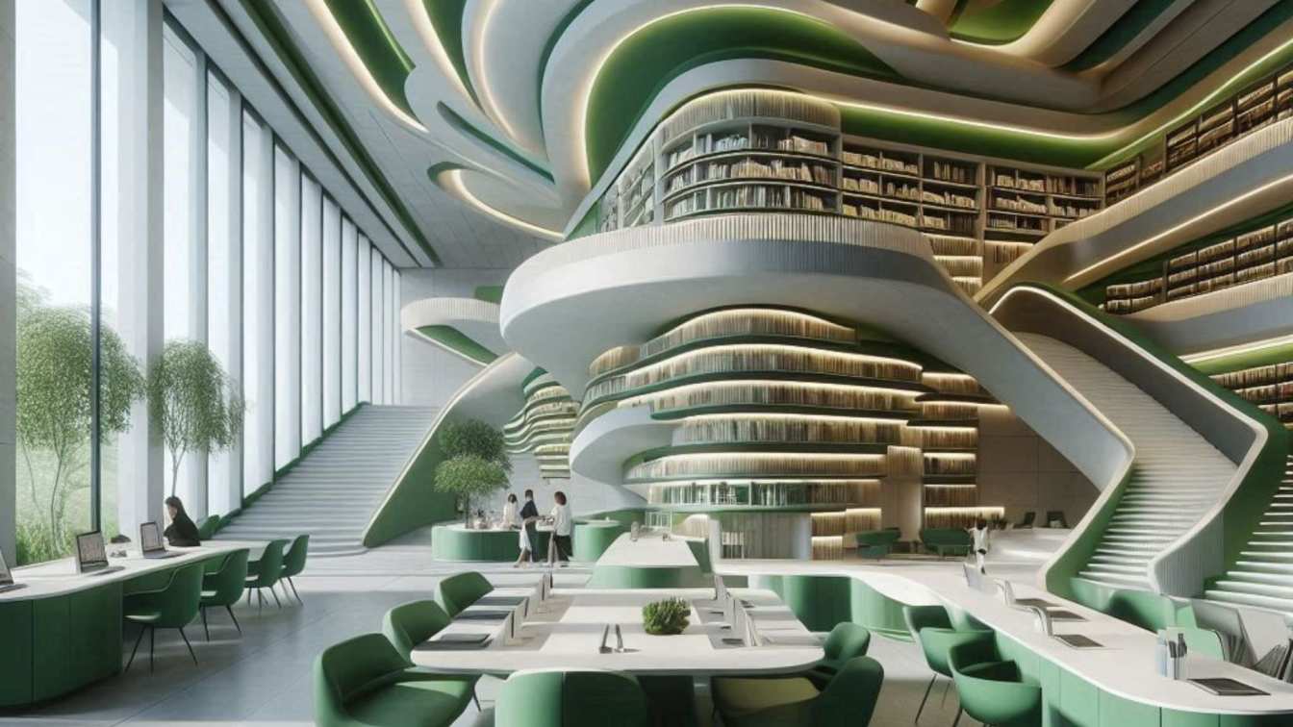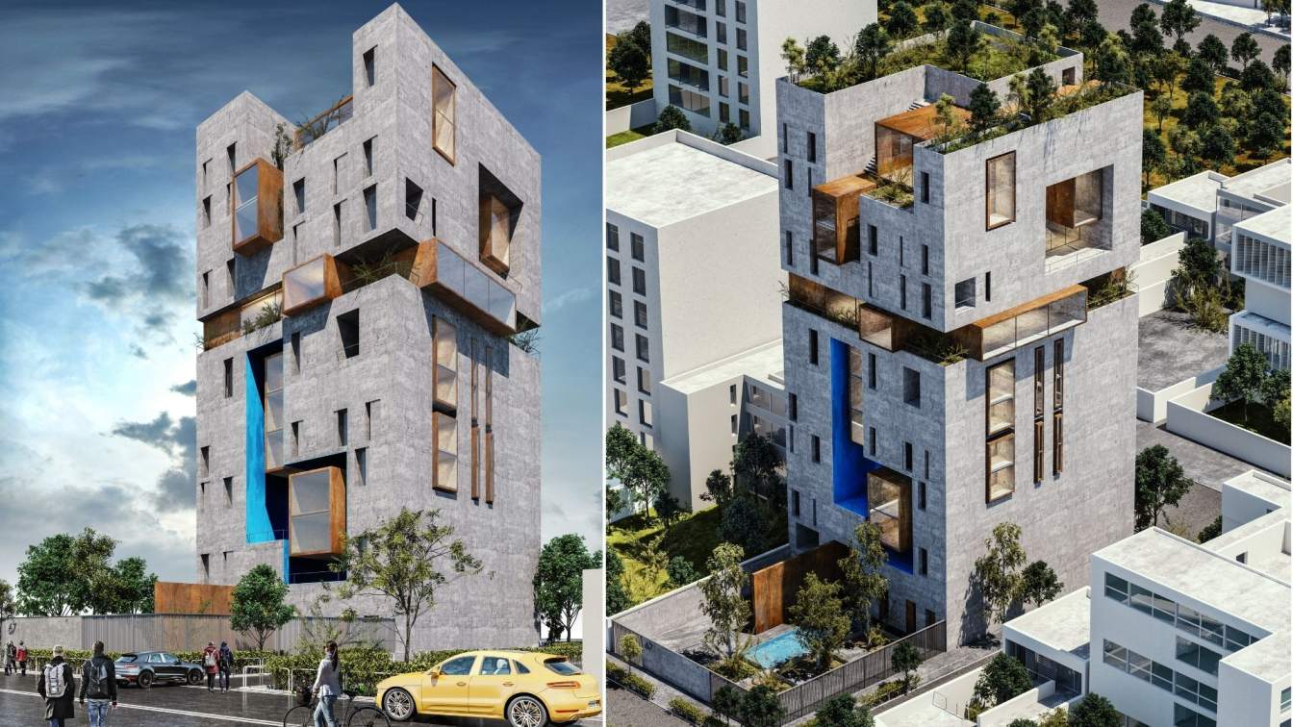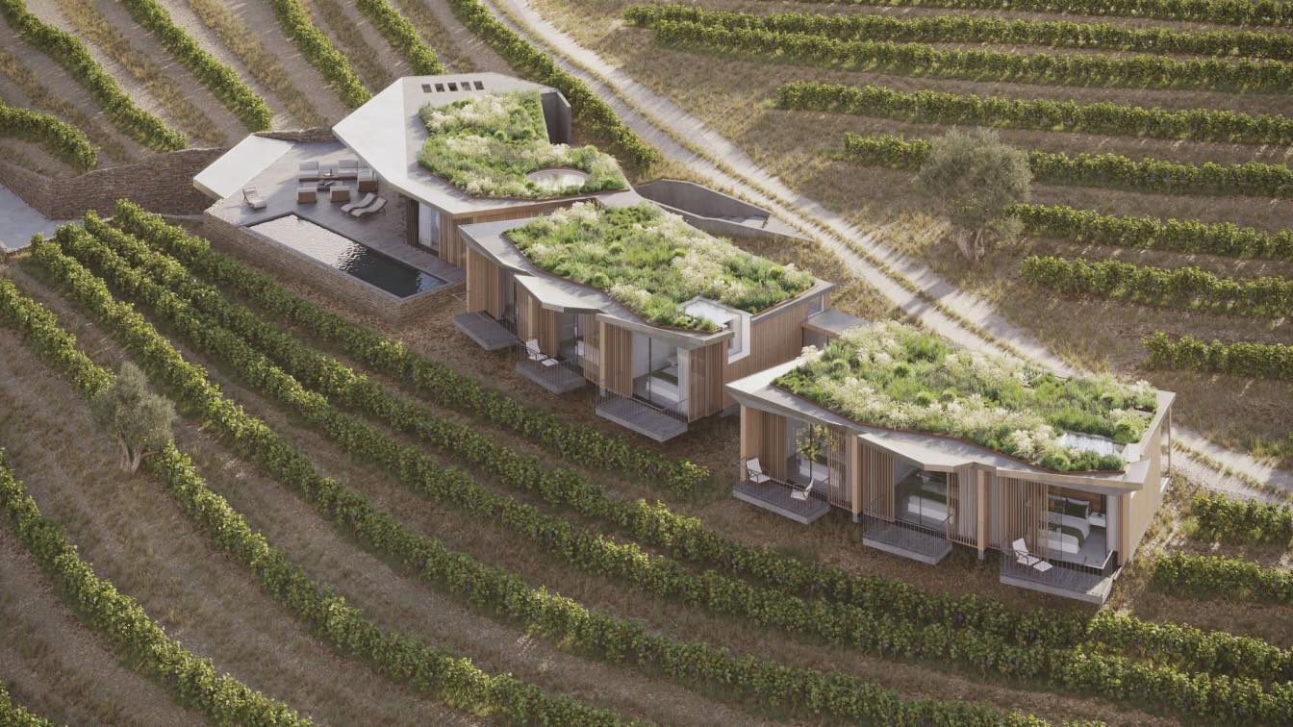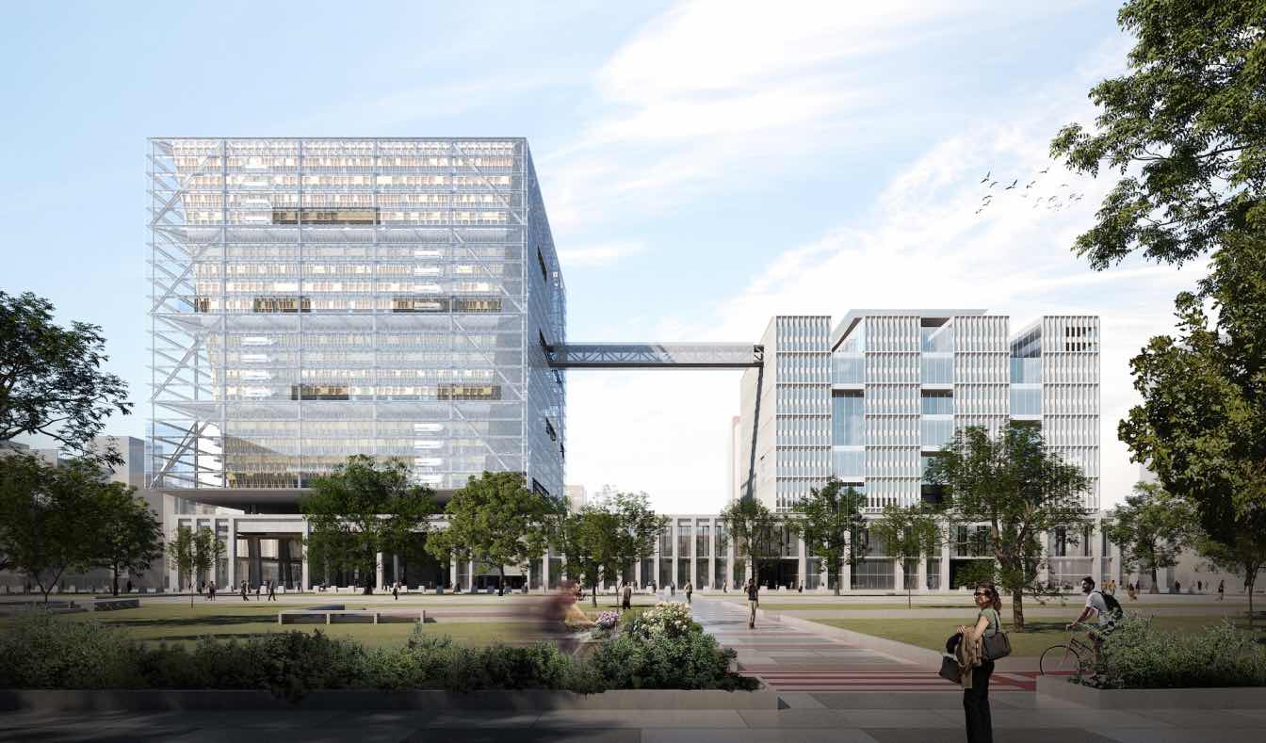Ufoverse Office: The main structure consists of a ring-shaped concrete. There are 5 round villas inside each ring, each villa is connected to the main ring with metal structures, the access to the villas is through the central stair box, which is also possible to use with a drone.
The lower hemisphere is the pool space and the upper hemisphere is the residential space. This space consists of 2 floors, the main spaces are on the ground floor and the sleeping spaces are on the first floor.
Structures in Ramsar forests are placed vertically on the slope. This project is based on the architecture of the future and is designed for the metaverse space.














