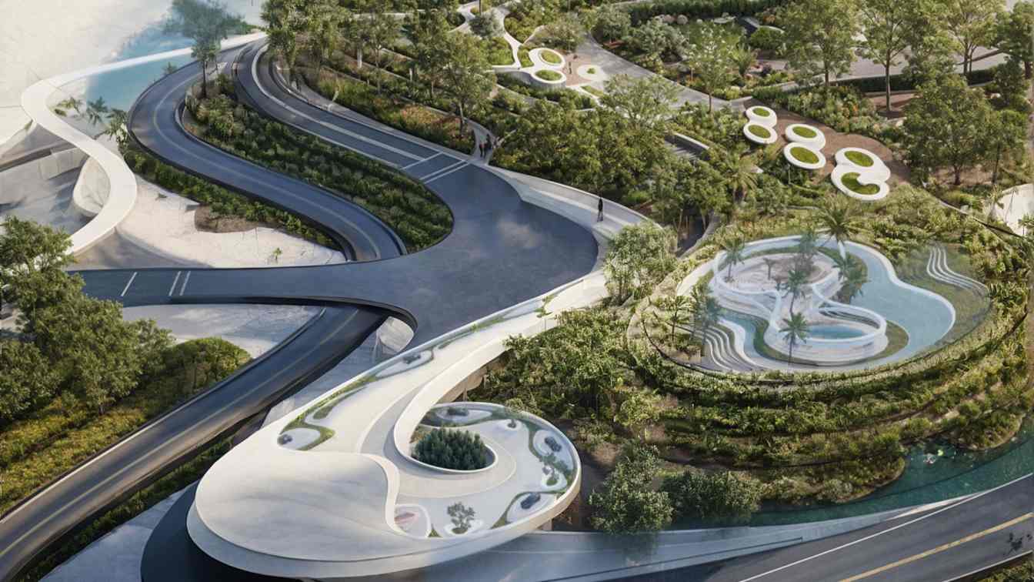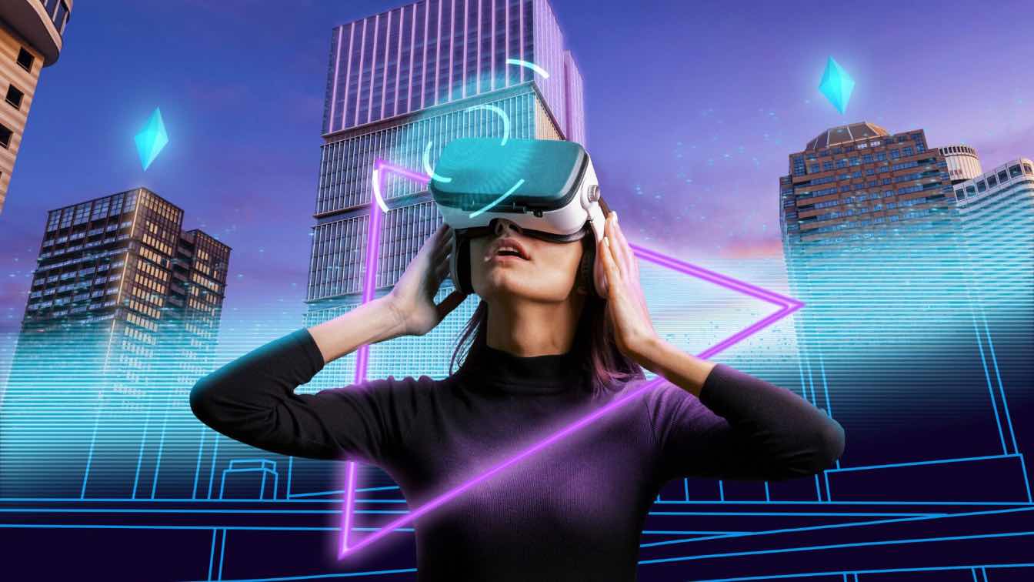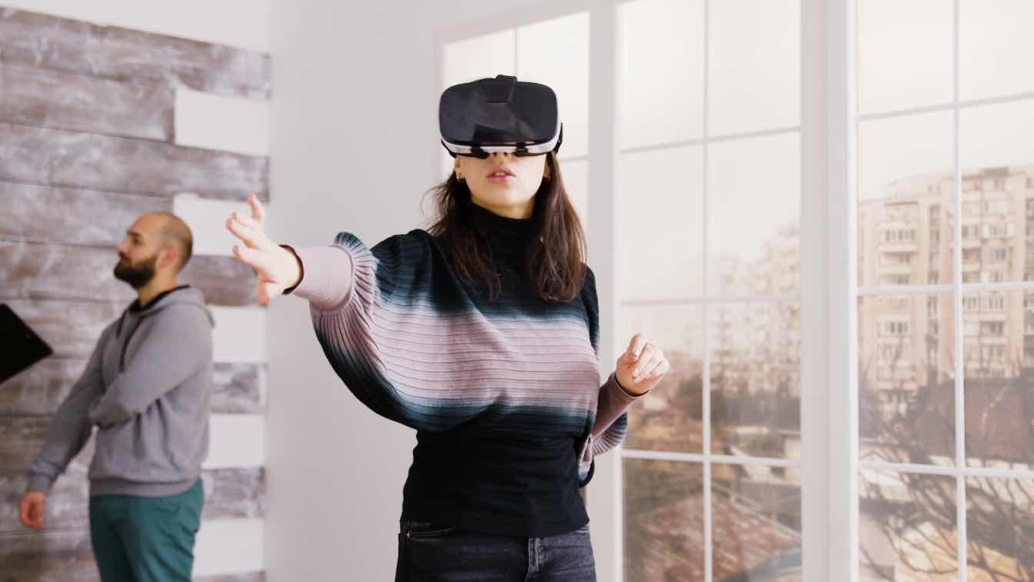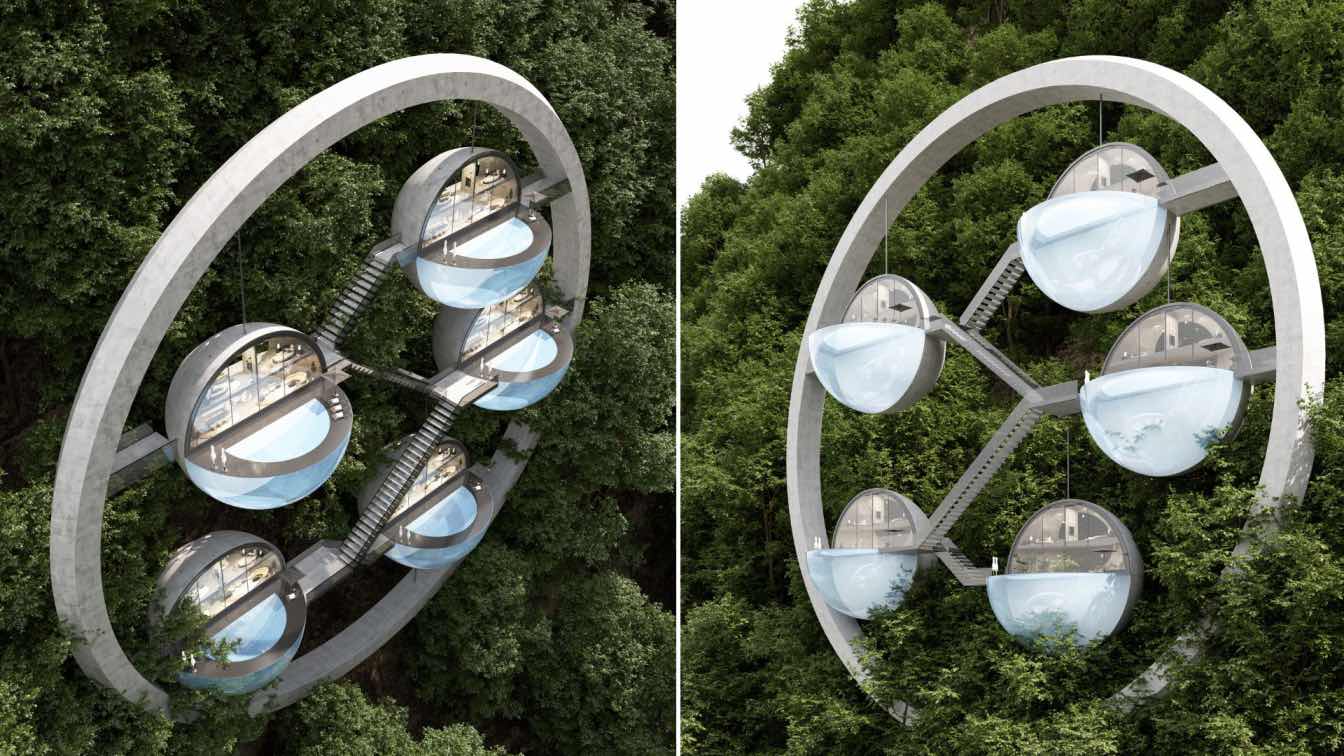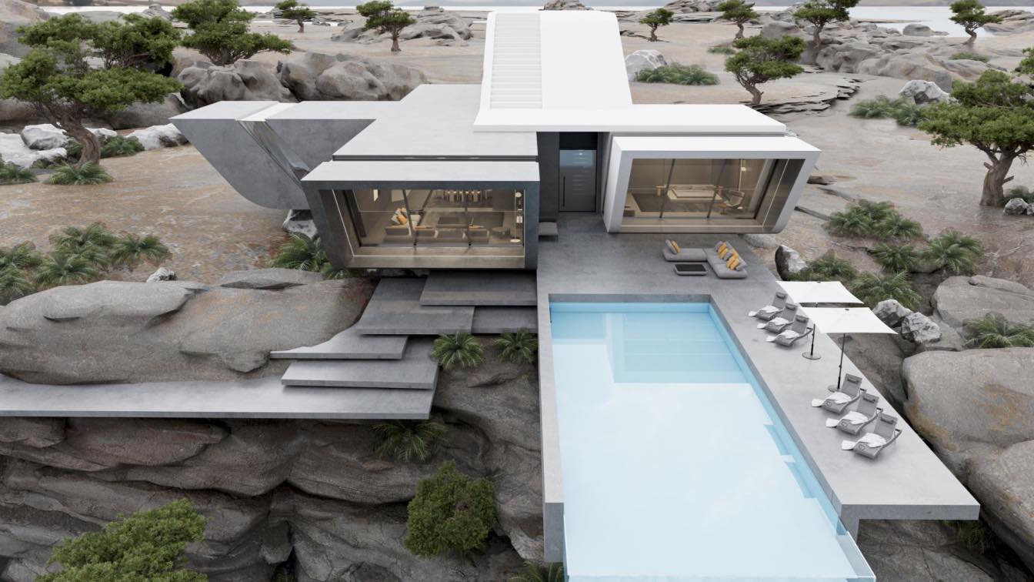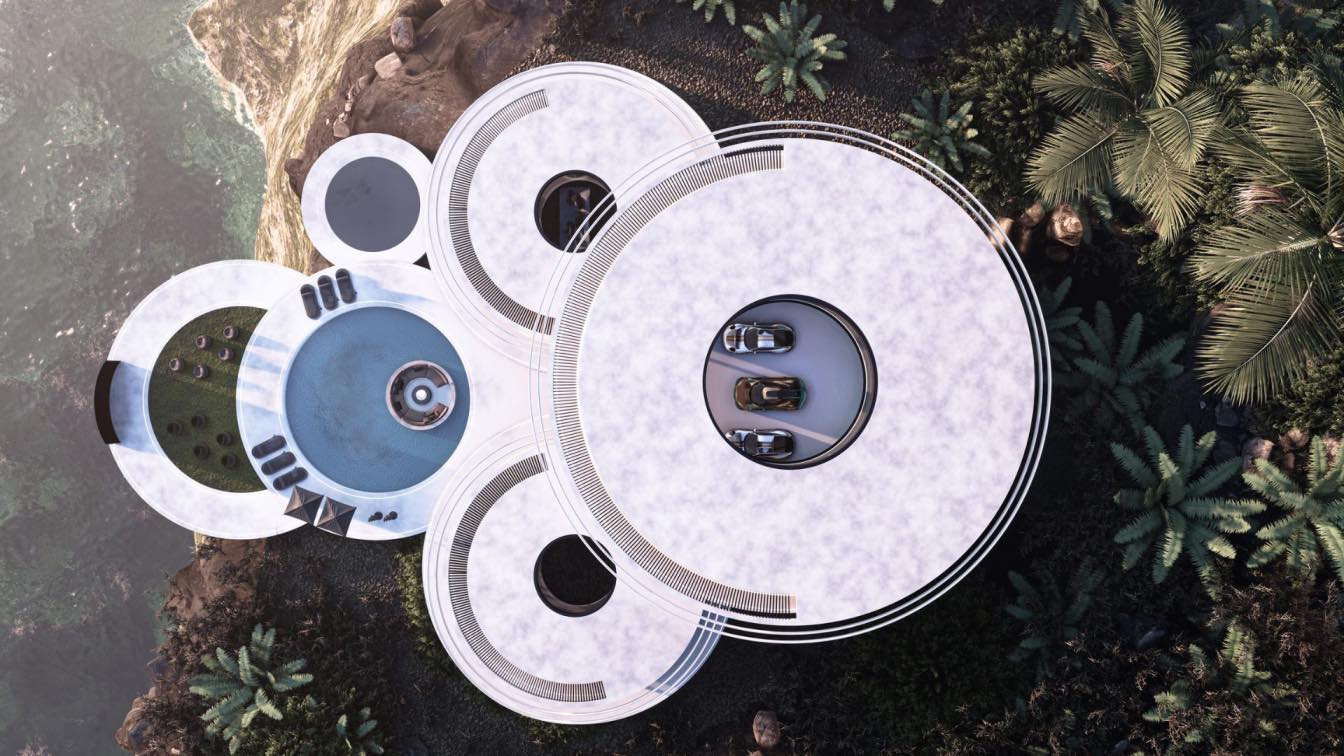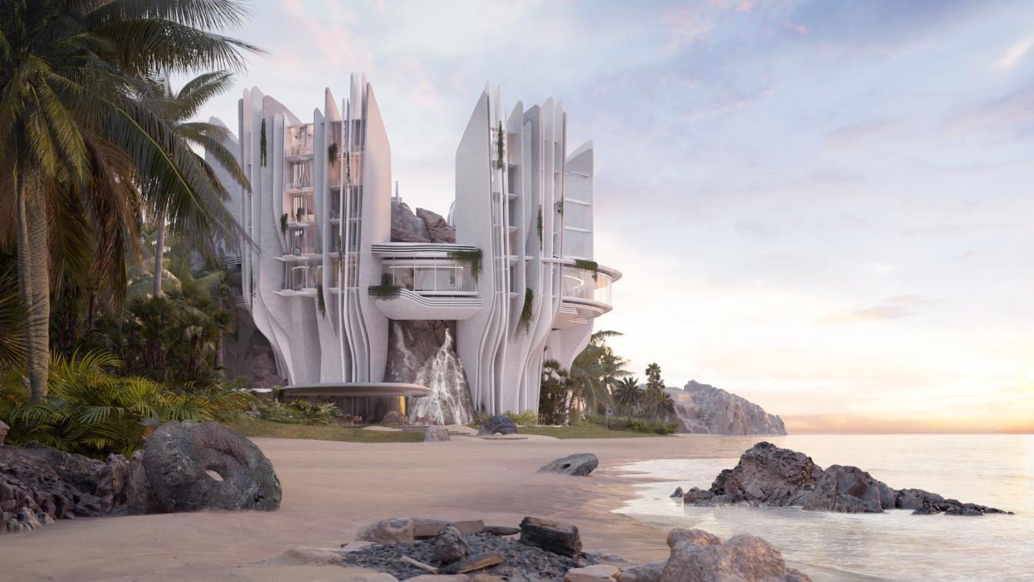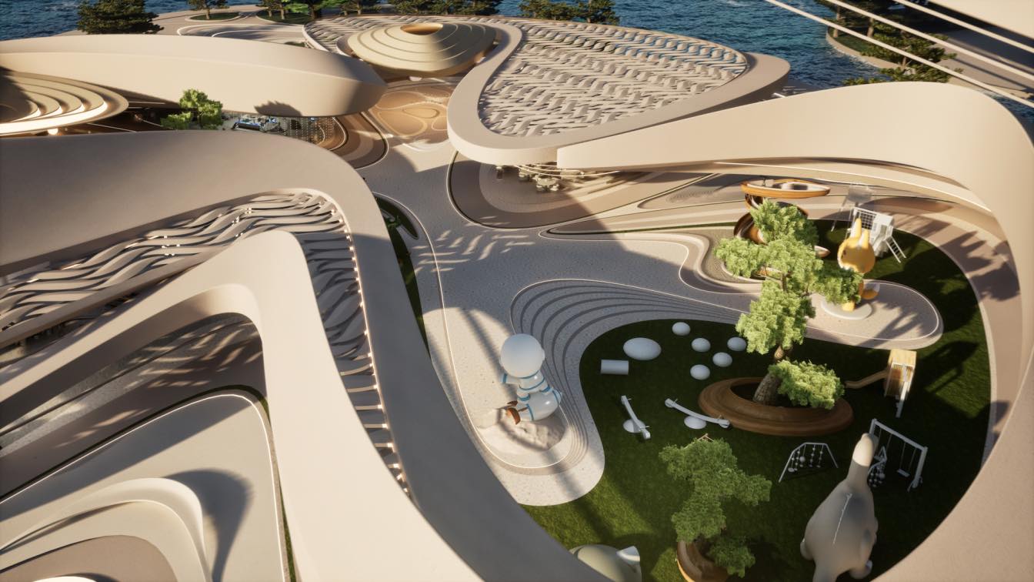Introducing HighDrive — a showroom reimagined by Mind Design as an immersive, architectural experience celebrating form, movement, and innovation. Conceived as part of the evolving Dom World Masterplan, HighDrive merges architectural storytelling with spatial interaction. It's not just designed to be seen—but to be experienced.
Architecture firm
Mind Design
Location
Dom World Digital Platform
Tools used
Autodesk Maya, Rhinoceros 3D, V-ray, Adobe Photoshop
Principal architect
Miroslav Naskov, David Richman
Design team
Jan Wilk, Michelle Naskov
Visualization
Brick Visual, Mind Design
Typology
Virtual community space
The metaverse development poses an unprecedented chance for architects to recast the understanding and experience of space. Architecture is both art and interface for virtual casinos, particularly those that exist within the decentralized environment based on Bitcoin and blockchain systems.
Written by
Liliana Alvarez
The Metaverse transforms architectural places into more inclusive and approachable units, facilitating the entry of those unable to travel for hands-on practice. As professionals produce realistic virtual walkthroughs, a broader category of enthusiasts can join in and perfect their labor.
There are 5 round villas inside each ring, each villa is connected to the main ring with metal structures, the access to the villas is through the central stair box, which is also possible to use with a drone.
Project name
Round Tourist Villas
Architecture firm
Ufoverse Office
Tools used
Autodesk 3ds Max, V-Ray, Chaos Vantage
Principal architect
Bahman Behzadi
Design team
Ufoverse Studio
Collaborators
Ufoverse Studio
Visualization
Bahman Behzadi
Typology
Residential › House
The island villa project is placed on a rocky platform. The design process of the project consists of 3 parts, each space is designed separately which consists of public and private spaces, corridors and communication spaces.
Project name
Island Villa
Architecture firm
Ufoverse Office
Tools used
Autodesk 3ds Max, V-ray, Chaos Vantage, Adobe Photoshop
Principal architect
Bahman Behzadi
Visualization
Bahman Behzadi
Typology
Residential › Villa
The structure of the rock villa consists of several circles in the form of a staircase. Inside each circle there are spaces with different uses. A hole is created in the center of each circle. For ventilation and void. The rock villa is designed for the Metaverse environment.
Architecture firm
Ufoverse Office
Tools used
Autodesk 3ds Max, Lumion
Principal architect
Bahman Behzadi
Visualization
Ufoverse Office
Typology
Residential › House
Our partners Extraverse have created a curated collection of ultra-exclusive resort NFTs that exist in the metaverse. Each resort comes with unparalleled artwork and its own unique backstory.
Project name
Exclusive resort NFTs
Architecture firm
CUUB Studio
Tools used
Autodesk 3ds Max, Corona Renderer, Da Vince Resolve, Fusion
Visualization
CUUB Studio
Typology
Future Architecture
Future of Learning is a research project where education becomes an immersive adventure, empowering learners to fully participate and unlock their full potential and thrive in a rapidly changing society.
Project name
Future of Learning
Architecture firm
Mind Design
Tools used
Autodesk Maya, Rhinoceros 3D, V-ray, Adobe Photoshop
Principal architect
Miroslav Naskov
Design team
Jan Wilk, Michelle Naskov
Visualization
nVisual Studio
Typology
Future Architecture

