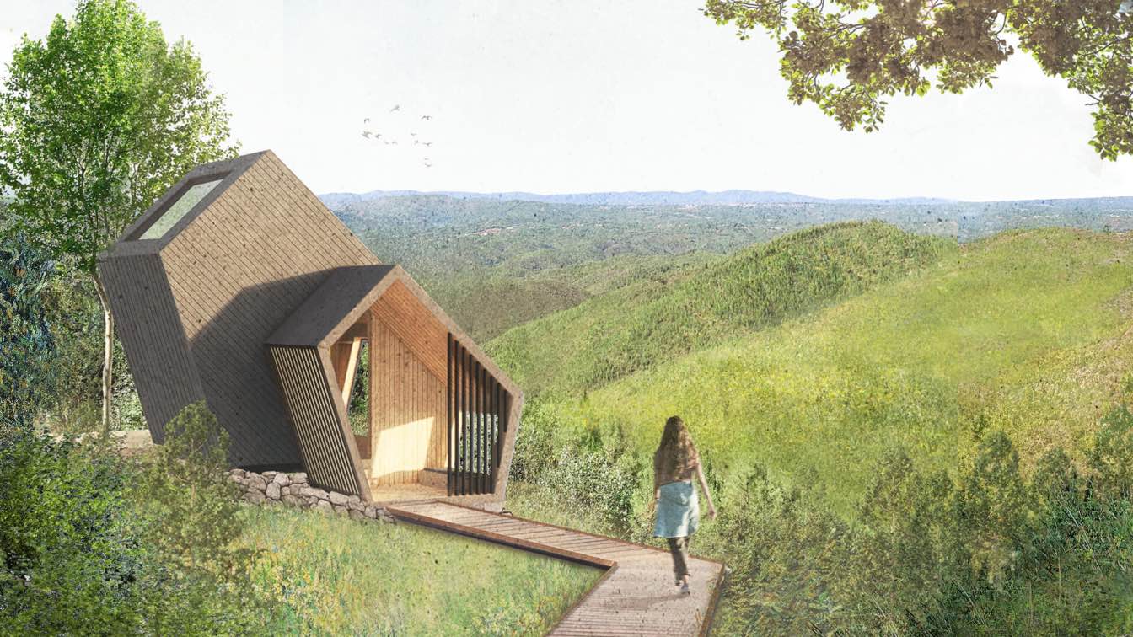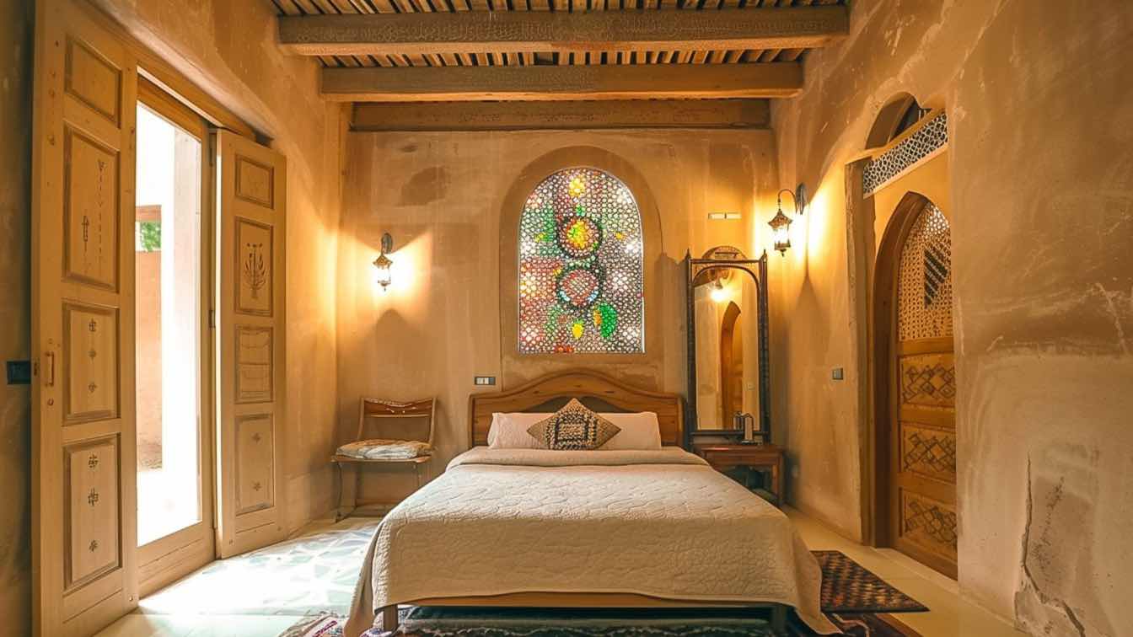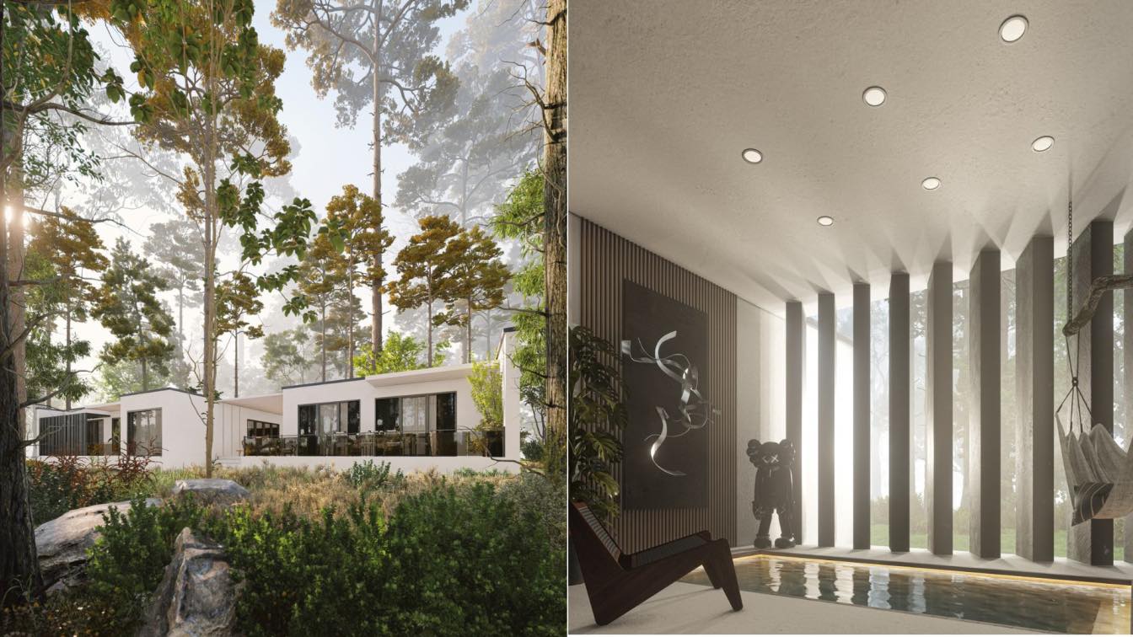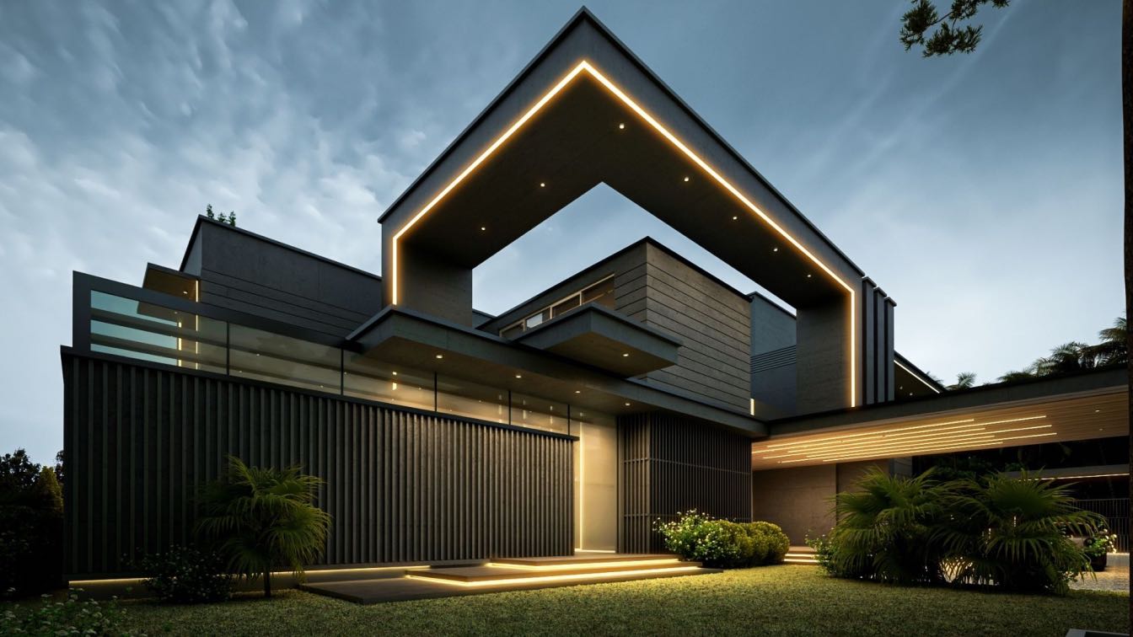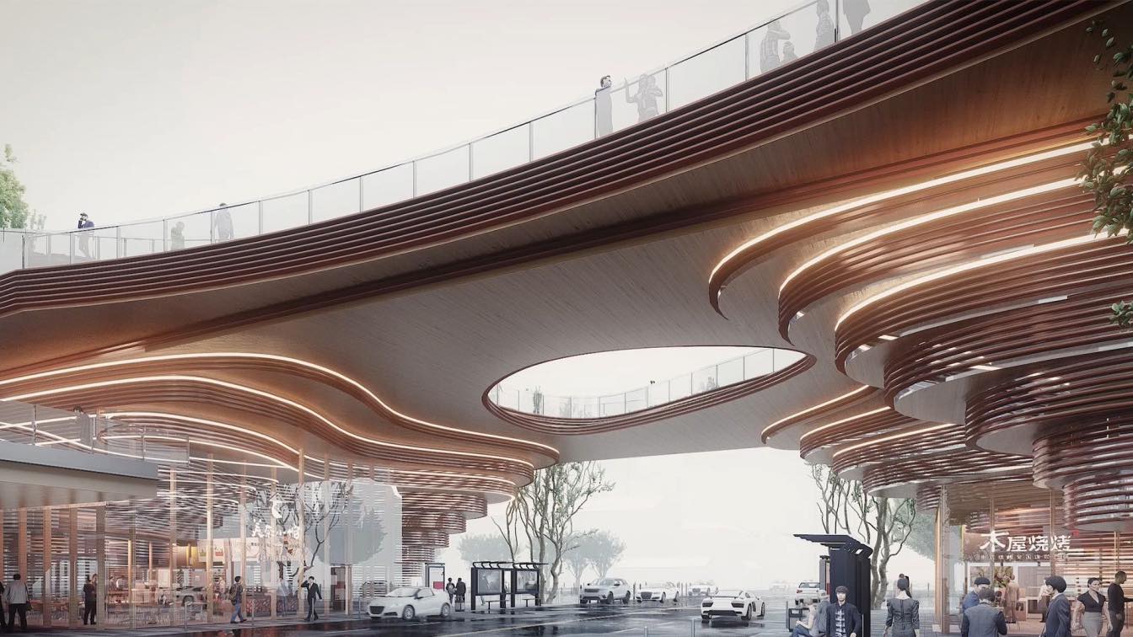Pasithéa: noun [Pa-sith-e-a] in classical mythology one of the Charites, and the personification of relaxation and meditation
Pasithéa, by Sofia Nikolaidou and Angeliki Tzifa, is a finalist entry in the international architectural competition Vale De Moses Meditation Cabins organized by Bee Breeders. The proposal is located near Oleiros, Portugal and consists of a series of meditation cabins, nested within the surrounding landscape, and connected by a network of pathways. The paths bring visitors through a sequence of spaces and choreograph different experiences; vista overlooks, outdoor meditation spaces, amphitheaters and rest areas. The thoughtful placement of the cabins within the retreat center enhances the richness of the visitor's experience and their connection with the natural elements.
The design composition takes into consideration the specific topographical, weather and sun/shade conditions of the site. The cabins are made out of sustainable materials that respect the existing context. Their structure consists of a prefabricated metal frame, a wooden panel interior and exterior skin. Each design component (threshold space, main cabin and outdoor patio) is structurally independent and can be placed on different levels according to the varying topography.

Drawing inspiration from the dramatic topography of the Serra de Estrela mountains, the inclined roof of the cabin follows the steep slope of the site. The exterior and interior wooden cladding blends naturally with the surrounding forest. The design has a minimal visual impact on the area and becomes fully integrated into the landscape. The large openings frame stunning views to the valley below, the surrounding forest and the sky above, blurring the boundaries between exterior and interior. The design proposal provides a unique experience for the Vale de Moses guests and therapists, enticing them to connect to nature and the place through their senses.








About the Team
Angeliki Tzifa and Sofia Nikolaidou are both architects, originally from Greece and based in the USA. Angeliki graduated from the University of Patras and holds a Master of Science in Advanced Architectural Design Degree from the University of Pennsylvania. She lives and works in New York City. Sofia graduated from the National Technical University of Athens and holds a Master of Landscape Architecture Degree from the University of Pennsylvania. She is currently based in Berkeley, California.

