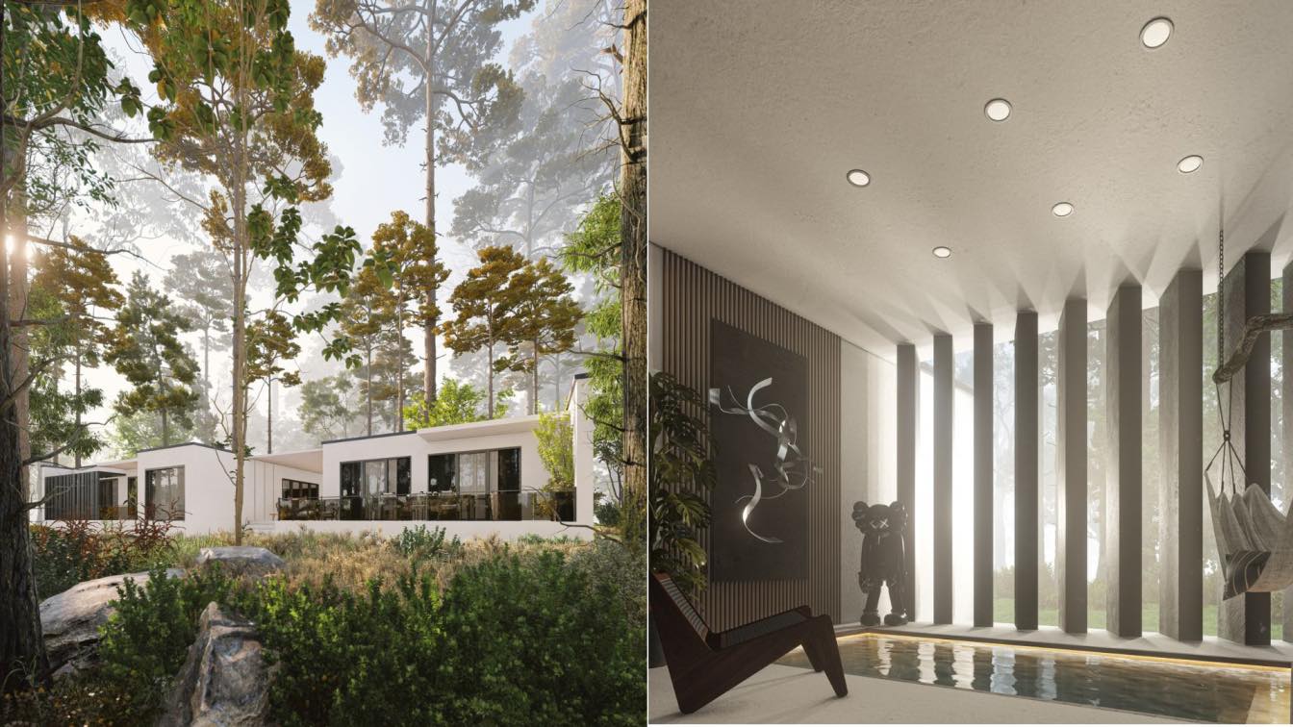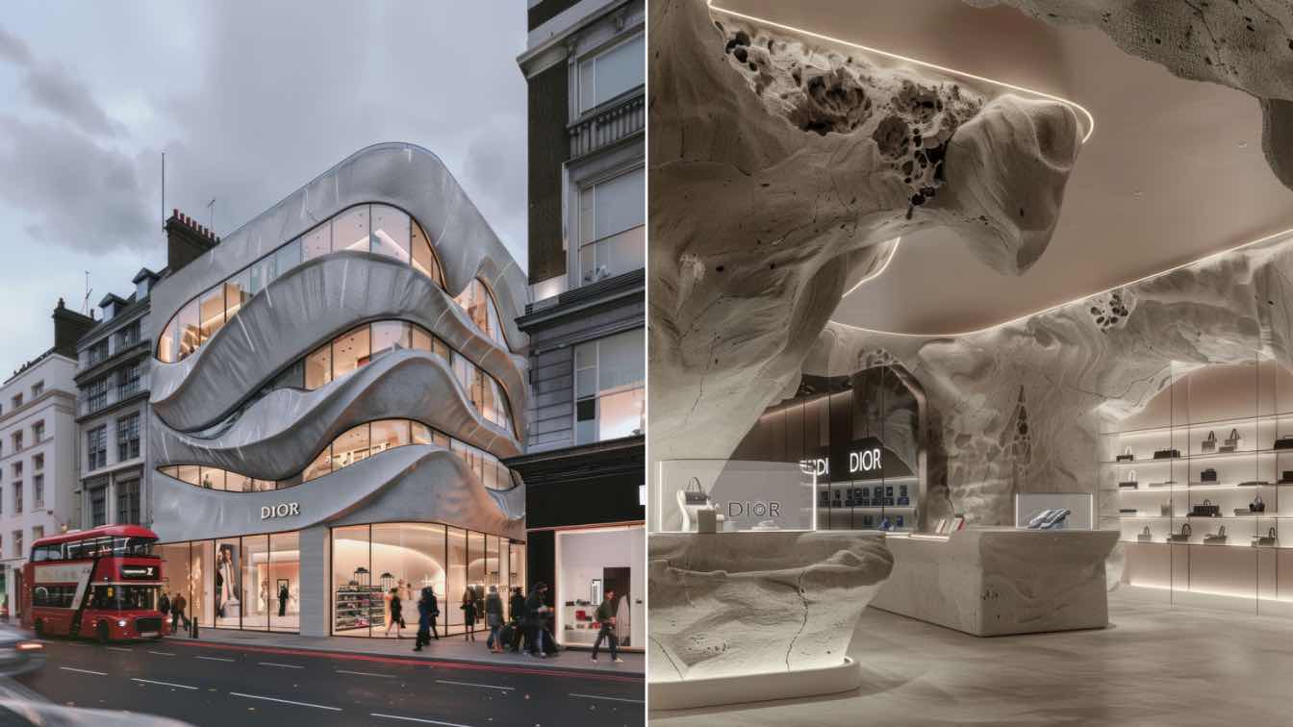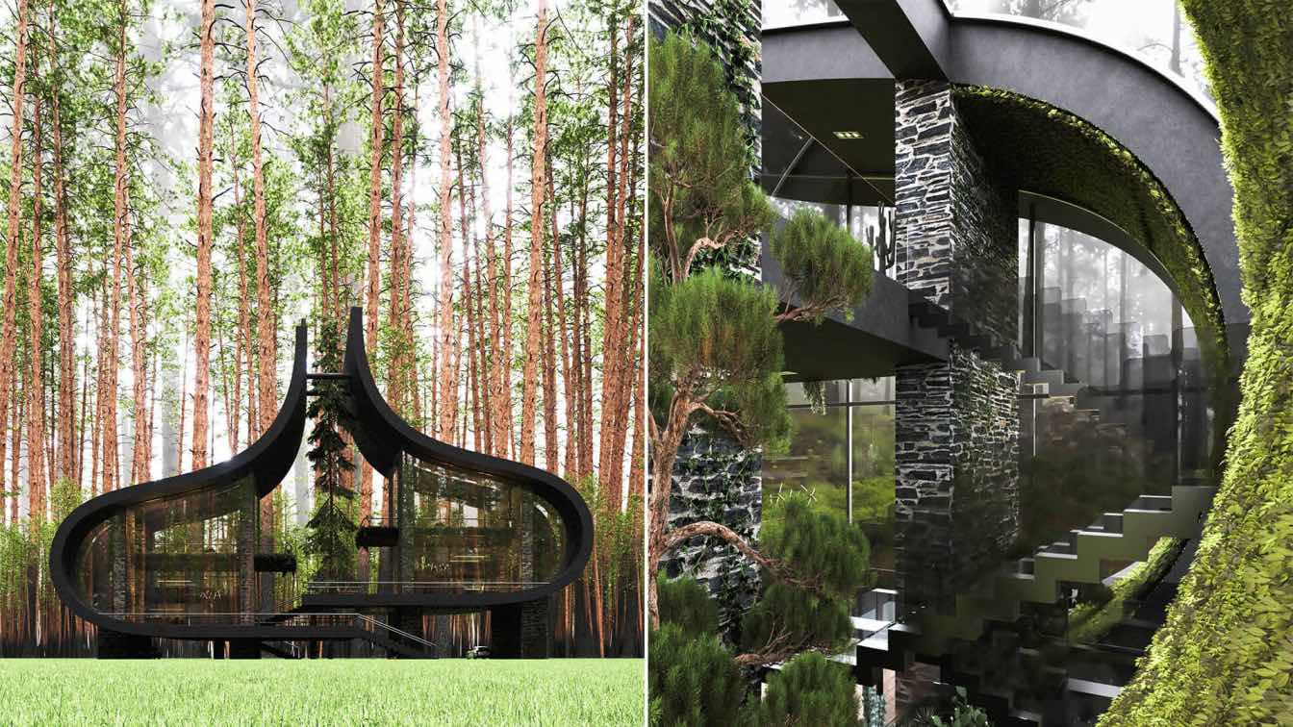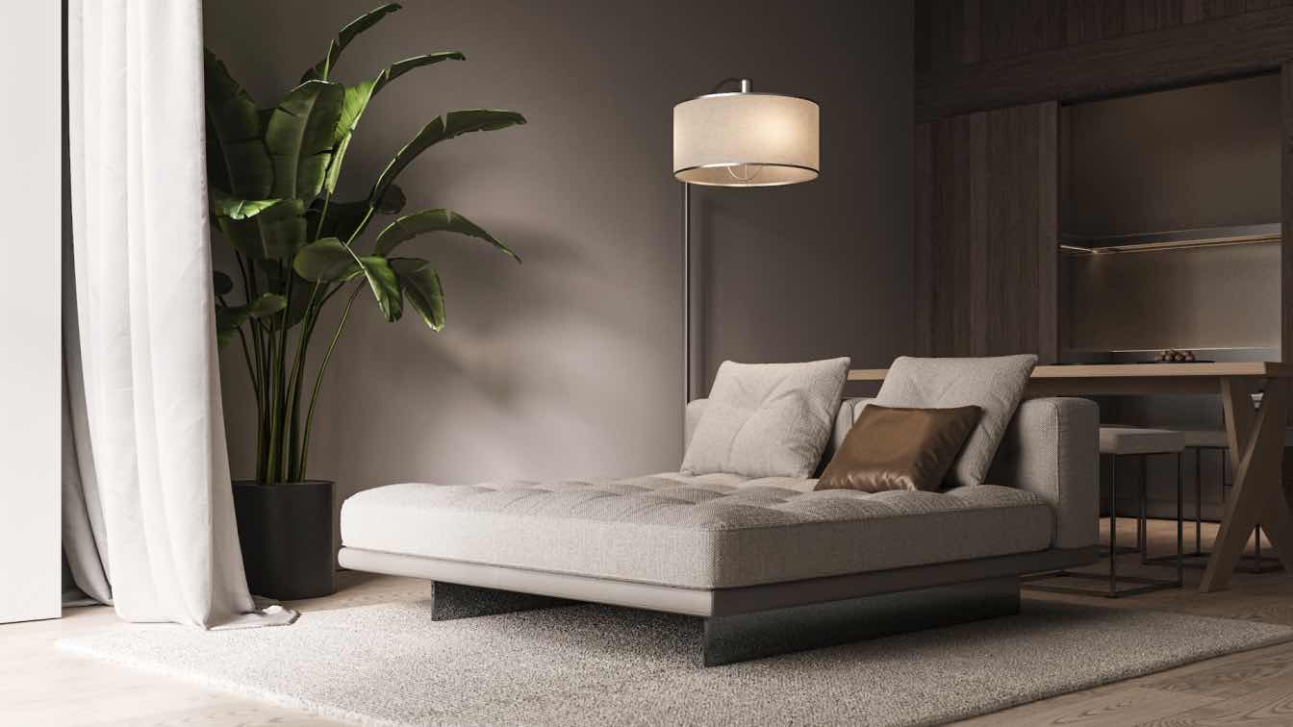Mohammad Hossein Jalali Manesh: Gachak Villa is located in Gilan province around RoudKhan Castle. Gachak literally means white. The reason for using this word was that 90% of the materials used in this villa were white in order to make the spatial connection between inside and outside in such a way that the sense of outside is transferred to inside.
White is a color that can be seen as a combination of all the colors of the spectrum. White color is considered positive, bright and exciting. White color is also a symbol of youth, chastity, purity, innocence, purity and peace. White is considered a summer color because it reflects light and prevents overheating.
White color is widely used in decoration and fashion because it is a soft and neutral color and fits with everything. Since the color is bright white, the pollution on it will be revealed quickly. There is no rule for using white color in decoration and it can be used anywhere. Creating texture, shape and print on white color is a very good way to create contrast in white rooms and spaces.
Because white rooms may look soulless, you can use a warmer range of white color such as milky. Milky color gives light and warmth to the walls. In rooms that are white in color, you can create contrast and charm by using glass and silver dishes. In decoration, white color is known as enlarging and brightening the space. By using white color in small or dimly lit rooms on the walls, columns and ceiling, you can make the space look much bigger and brighter.

Showing everything in one color is somewhat misleading and allows the eye to make the room look bigger than it is. Any color added to a white room will stand out. In general, in the design of this project:
Using the entrance as a dividing space between the privacy and the public of the villa has been one of the main priorities in the design of Gachak Villa.
45-degree columns at the end of the dividing space along with the longitudinal extension of the path and the location of the pool at the end of the path have been other priorities of the design to attract the attention of the audience.
Considering the work room in a safe and quiet place in the plan, but in direct connection with other spaces and if necessary, connection with the natural environment for rest and relaxation is another design point.
Other important points that have been taken into consideration; Placing the guest bedroom with sitting room, reception and bar, dining table in the semi-open space in the public part of the plan and separating this part through the dividing space between the two volumes has made it possible to maintain the comfort and peace of people in the private part in any situation.
And finally, it is designed for a better view of the surroundings and not to spoil the visual beauty of the natural environment of the villa on one floor.

In the design of this villa, it was tried to follow the minimal style. Simplicity or minimalism in architecture is an art school that bases its works and expression on simplicity of expression and simple and uncomplicated methods. Among the features of this style that has been tried to be used in the project, the following points can be mentioned:
Features of minimalist design:
- Simplicity
- Free from the usual philosophical or pseudo-philosophical complexity
- Asymmetrical compositions
- The pure quality of color, form, space and material
- A combination of simplicity and modernity in decoration while maintaining order
- Nothing is too much
- Without an extravagant and luxurious background
- Geometric shapes such as square, rectangle and circle
- The surfaces and appearances of everything are smooth and simple, without details and clean.
- Optimum use of space by maintaining order and balance
- Specific layout line
- Basic geometric forms, elements without decorations, use of the simplest materials and repetition of structures
- Movement of natural light in minimalistic buildings and spaces... Simple and clean.













