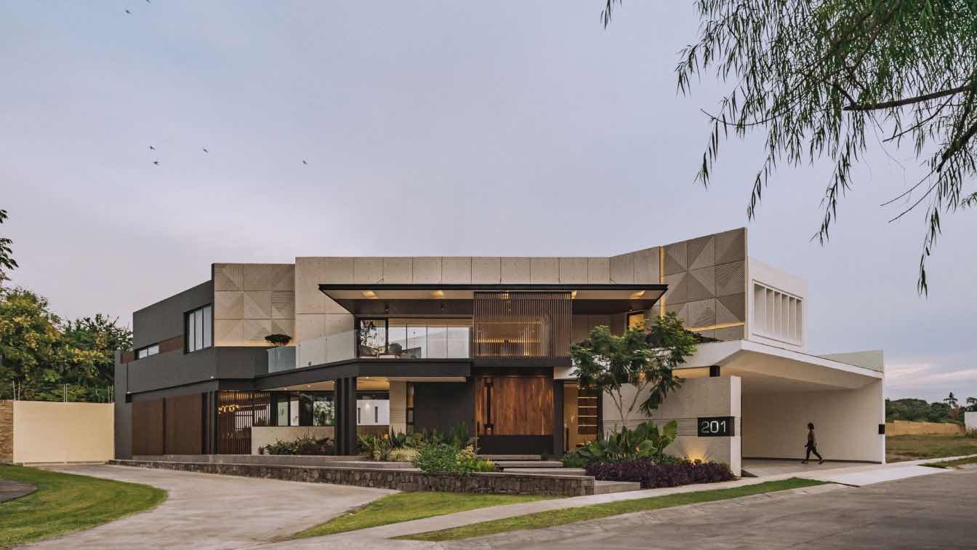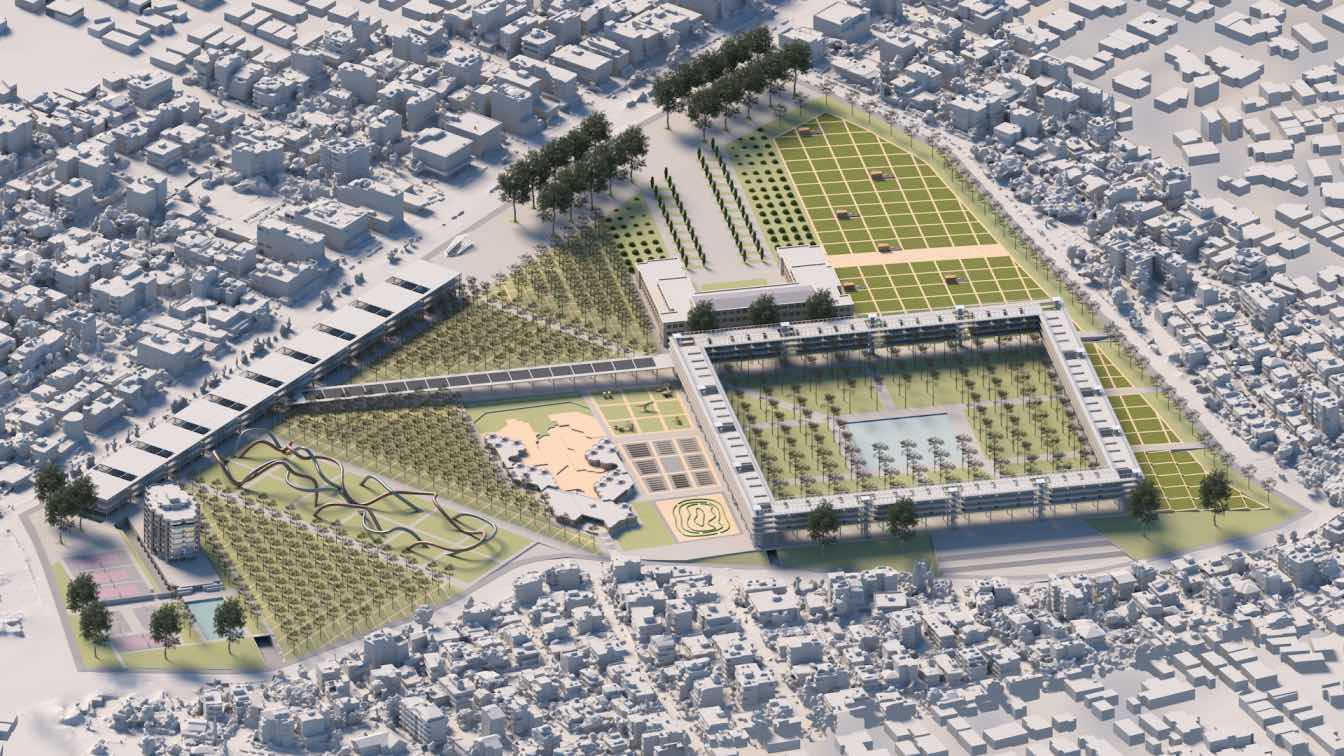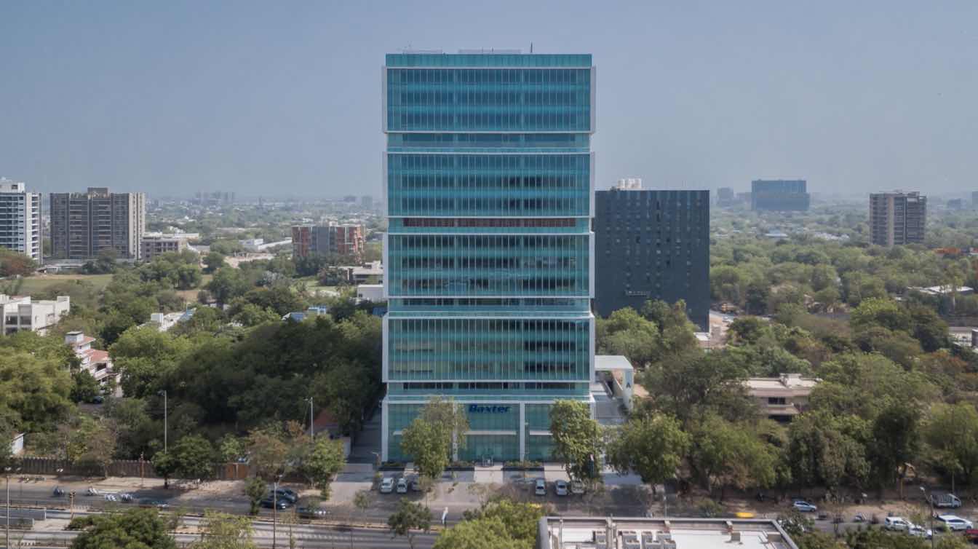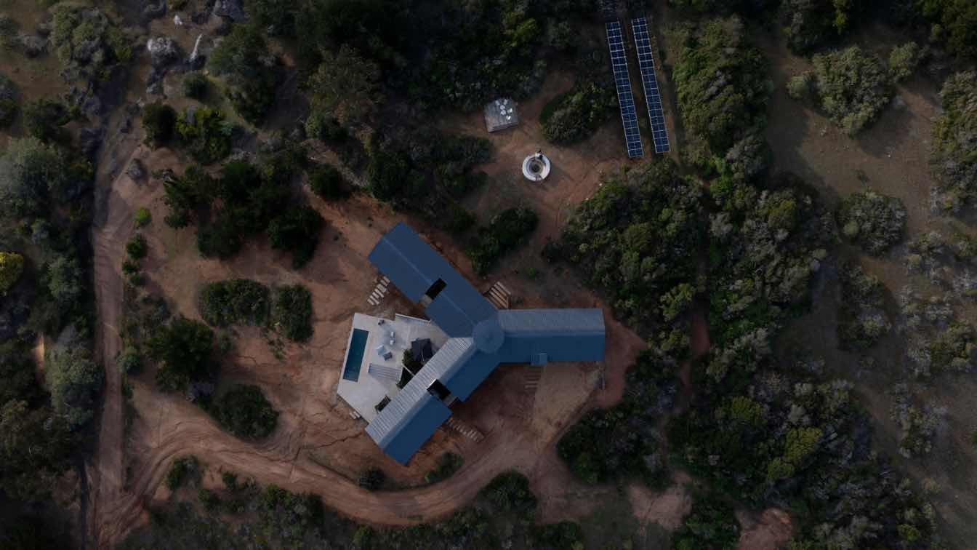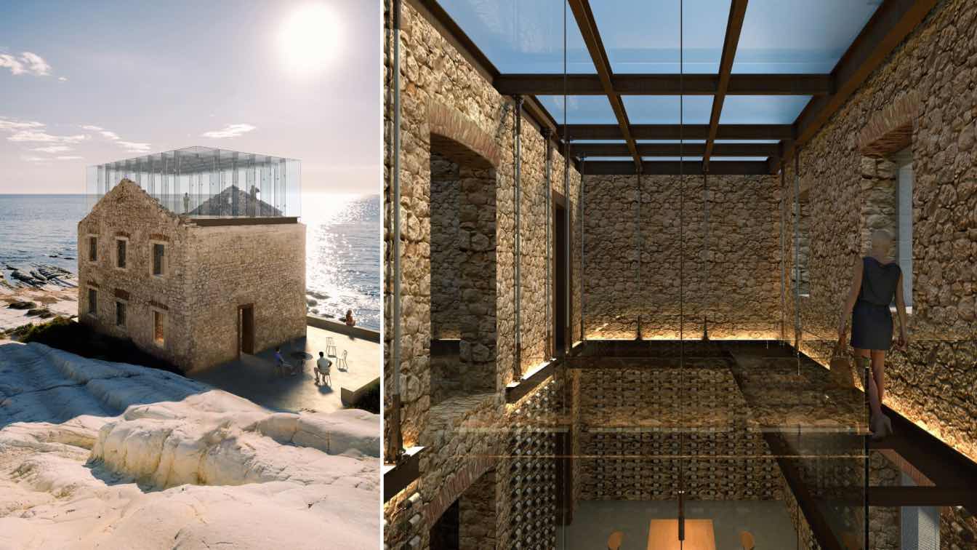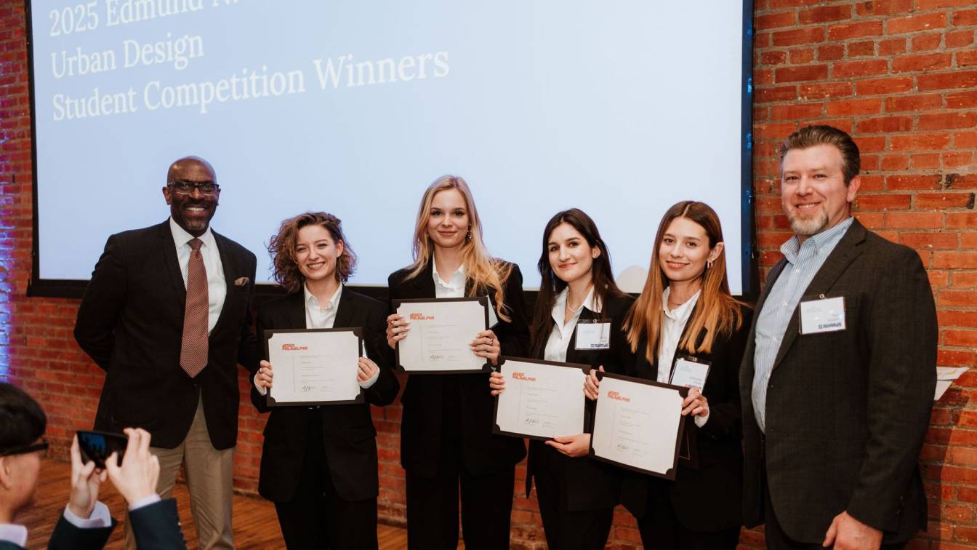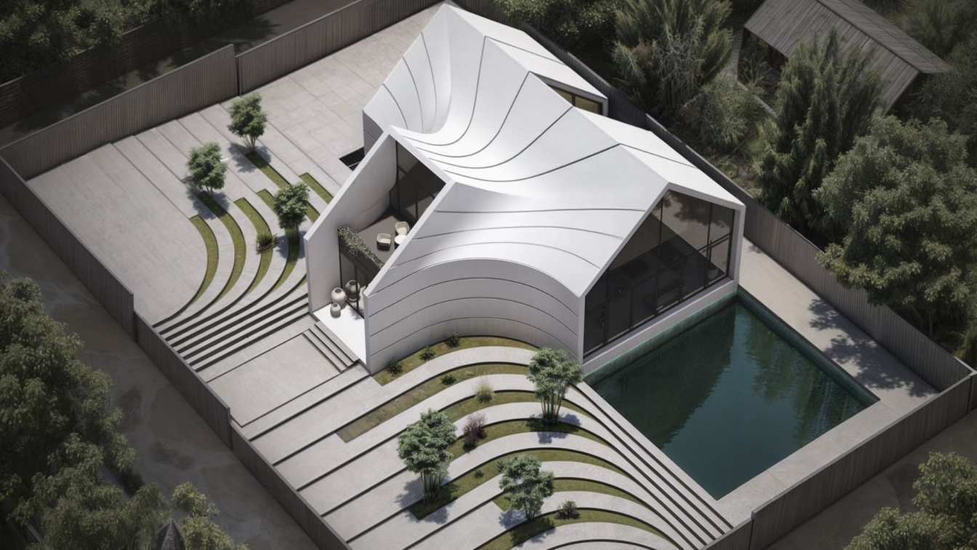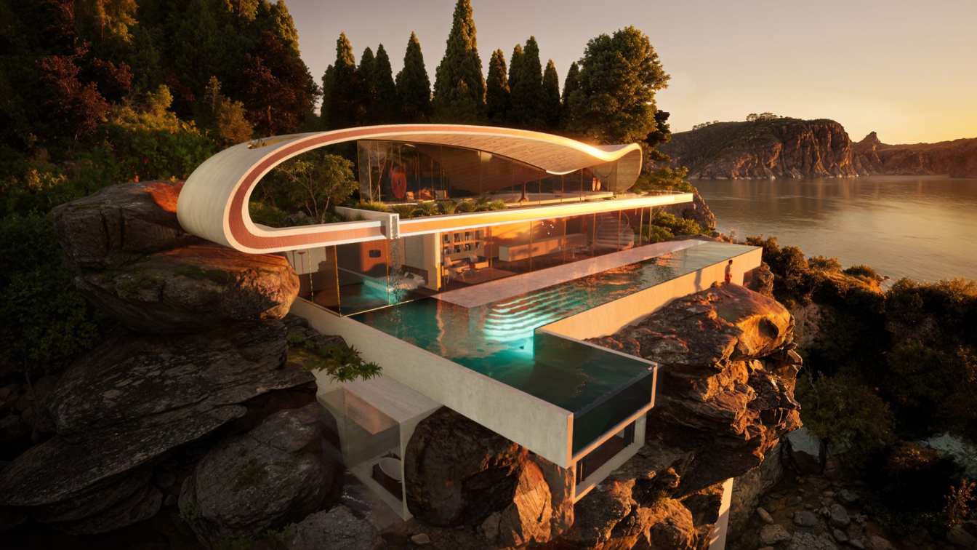Edgar Fuentes Arquitectura: Located in the vibrant capital of Colima, Mexico, Harmonie stands majestically in an exclusive private development, enjoying a privileged location and designed with a young family of four in mind.
Architecture firm
Edgar Fuentes Arquitectura
Photography
Iván Marruenta
Principal architect
Edgar Fuentes
Design team
Edgar Fuentes Arquitectura
Collaborators
Iván Marruenda
Interior design
Edgar Fuentes Arquitectura
Civil engineer
Rodolfo Uribe
Structural engineer
Métrica construcciones
Environmental & MEP
Edgar Fuentes Arquitectura
Landscape
Edgar Fuentes Arquitectura
Lighting
Edgar Fuentes Arquitectura
Supervision
Edgar Fuentes Arquitectura
Visualization
Edgar Fuentes Arquitectura
Tools used
Adobe Photoshop, Adobe Illustrator, Adobe Lightroom
Construction
Edgar Fuentes Arquitectura
Material
Glass, Concrete, Steel
Typology
Residential › House
Nowadays, certain social groups face exclusion. One of these is the Roma community. With the initial aim of limiting this phenomenon, we considered that architecture could contribute to this effort.
Student
George Genovezos, Lam Faraj
University
Department of Architecture, University of Patras
Tools used
AutoCAD, Rhinoceros 3D, V-ray, Adobe Photoshop, Adobe Illustrator
Project name
Intersection of Unity
Semester
February of 2025
Status
Diploma Thesis Project
The evolution of working styles, driven by collaboration, flexibility, well-being, and technology integration, has led to the creation of high-rise office Park, catering to the modern workforce's need for open-plan layouts and breakout spaces that foster informal interactions and innovation while prioritizing employee well-being.
Project name
Navratna Corporate Park
Architecture firm
INI Design Studio
Location
Ahmedabad, Gujarat, India
Photography
Karan Gajjar / The Space Tracing Company
Principal architect
Jayesh Hariyani
Design team
Jayesh Hariyani, Nikul Shah, Bhavna Prabhakaran, Sanand Telang, Gaurang Joshi, Amit Mehta, Nikul Shah
Interior design
INI Design Studio
Structural engineer
N K Shah Consulting Engineers LLP
Environmental & MEP
INI Infrastructure & Engineering
Landscape
INI Design Studio
Lighting
INI Design Studio
Tools used
Autodesk AutoCAD, Autodesk Revit, Rihnoceros 3D, SketchUp, Adobe Photoshop, Adobe Illustrator
Construction
Navratna Buildcon
Client
Navratna Buildspace LLP
Typology
Corporate & Commercial › Retail
Estudio Sie7e + Benjamín Goñi Arquitectos: The site of the house is on a hill in Tunquén, a coastal town just over an hour from Santiago. The client's brief was to design a beach house that could eventually become a permanent residence, but not a conventional house.
Architecture firm
Estudio Sie7e, Benjamín Goñi Arquitectos
Principal architect
María Victoria Rodrigo, Benjamín Goñi Huneeus
Design team
Estudio Sie7e (María Victoria Rodrigo, Fabricio Ferrero), Benjamín Goñi Arquitectos (Benjamín Goñi Huneeus)
Collaborators
Joaquín Hernandez
Civil engineer
Osvaldo Cardemil
Structural engineer
Felipe Cardemil
Environmental & MEP
Manuel Gutierrez, Patricio Vega, Ana María Carrasco
Landscape
MM Paisajismo Y construcción de jardines. Paula Mecklenburg
Supervision
Estudio Sie7e + Benjamín Goñi Arquitectos
Visualization
Estudio Sie7e + Benjamín Goñi Arquitectos
Tools used
AutoCAD, SketchUp, V-ray, Adobe Photoshop, Adobe Illustrator
Construction
Osvaldo Cardemil
Material
Heat-treated wood (exterior), pine wood (interior), glass, metal structure
Typology
Residential › Beach House
Punta Bianca is the ideal Sicilian summer escape, shaped by extraordinary coastal geophysical formations and a 19th-century “time capsule” relic. The intervention embraces this context with a minimal approach, allowing the environment and the historic customs house remnant to speak for themselves.
Project name
Punta Bianca Suspended
Architecture firm
George Genovezos
Location
Agrigento, Italy
Tools used
AutoCAD, Rhinoceros 3D, V-ray, Adobe Photoshop, Adobe Illustrator
Principal architect
George Genovezos
Design team
George Genovezos
Visualization
George Genovezos
Client
Terraviva Competitions
Status
Competition, Finalist
Typology
Residential Architecture › Adaptive Reuse
We are students from the Faculty of Architecture at the Silesian University of Technology in Gliwice, Poland. Our team was honored with first place in the international architectural competition “2025 Edmund N. Bacon Urban Design Awards.” The prestigious awards ceremony took place on March 26, 2025, in Philadelphia, USA.
Student
Aleksandra Chylak, Dorota Cichoń, Oliwia Jagła, Karolina Supron
University
The Silesian University of Technology – Faculty of Architecture in Gliwice, Poland
Teacher
Michał Stangel, Agata Goleśna
Tools used
Rhinoceros 3D, AutoCAD, ArchiCAD, Adobe Photoshop, Adobe Illustrator
Project name
Urban Arcade
Semester
2nd semester (Master's degree)
Location
Philadelphia, USA
Status
1st Prize Winner, 2025 Edmund N. Bacon Urban Design Awards
Farid Villa in Lavasan was shaped with a form harmonized with its context and a gabled roof. In this project, the entry from the side façade influenced the overall form while simultaneously shaping the terrace. Ultimately, the villa functions as a joint connecting different landscape zones, including the pedestrian entrance, parking, and swimming p...
Project name
Farids Villa
Architecture firm
Masir Studio
Location
Lavasan, Tehran, Iran
Tools used
Rhinoceros 3D, Lumion, AutoCAD, Adobe Photoshop, Adobe Illustrator
Principal architect
Ramin Rahmani
Design team
Maryam Rahmani
Visualization
Maryam Rahmani
Typology
Residential › House
Named the ‘House of Neptune’ (after the mythical protector of the water and seas), this house utilises the natural flow of the fresh underground water sloping down from the mountain peaks and into the sea. This concept was envisioned for a freediving champion, a national athlete and a marine researcher.
Project name
The House of Neptune
Architecture firm
Slika Studios
Tools used
Rhinoceros 3D, AutoCAD, Twinmotion, Krea AI, Adobe Illustrator, Adobe Indesign
Principal architect
Milan Bogovac
Design team
Slika Studios
Visualization
Milan Bogovac
Typology
Residential › House

