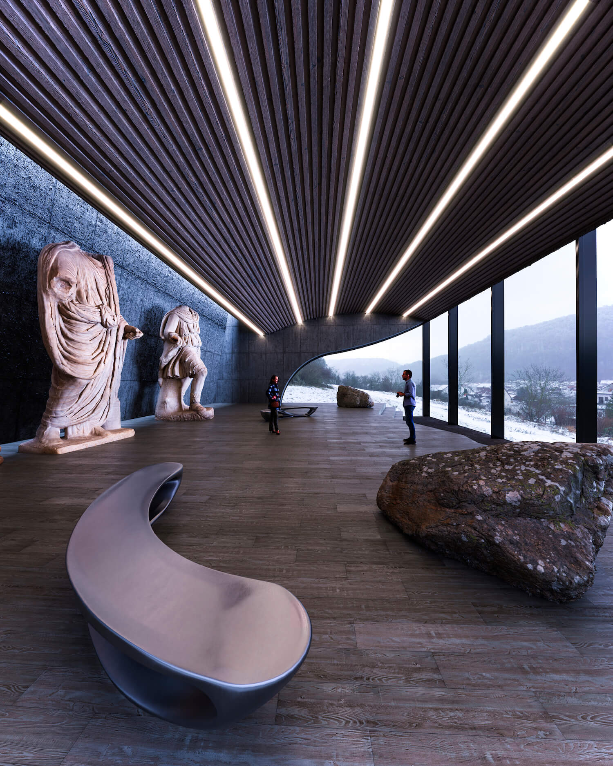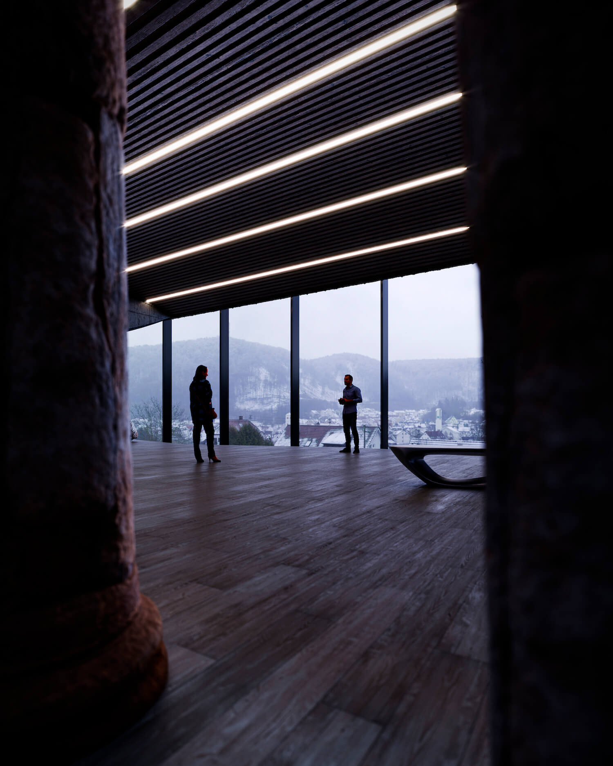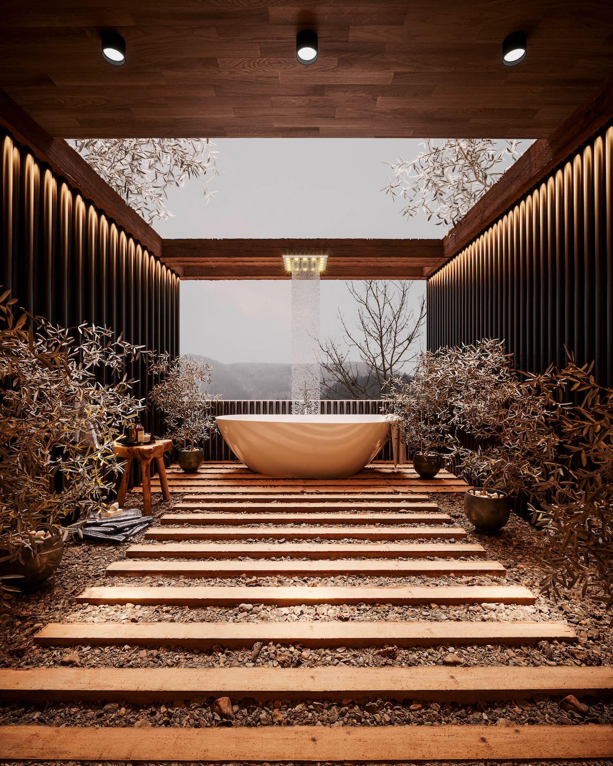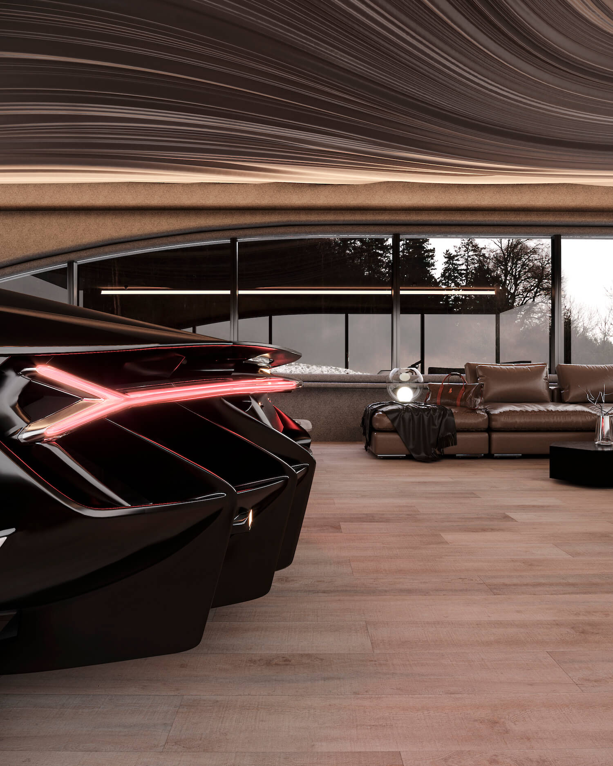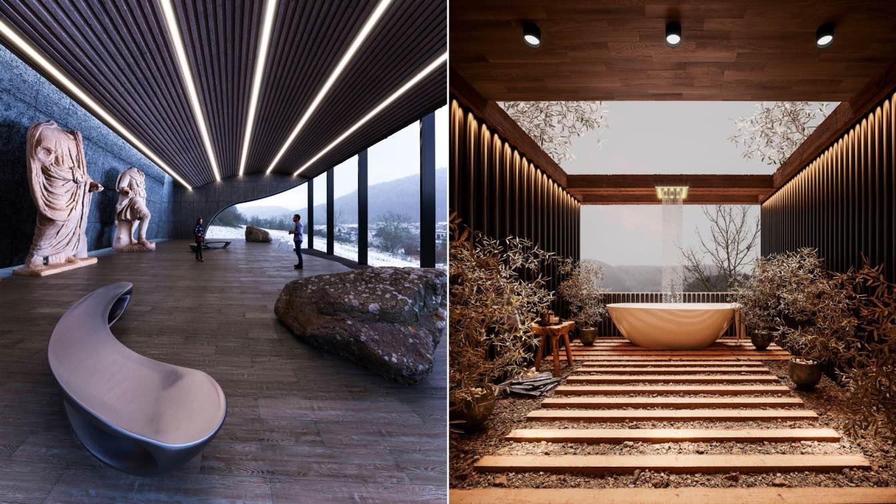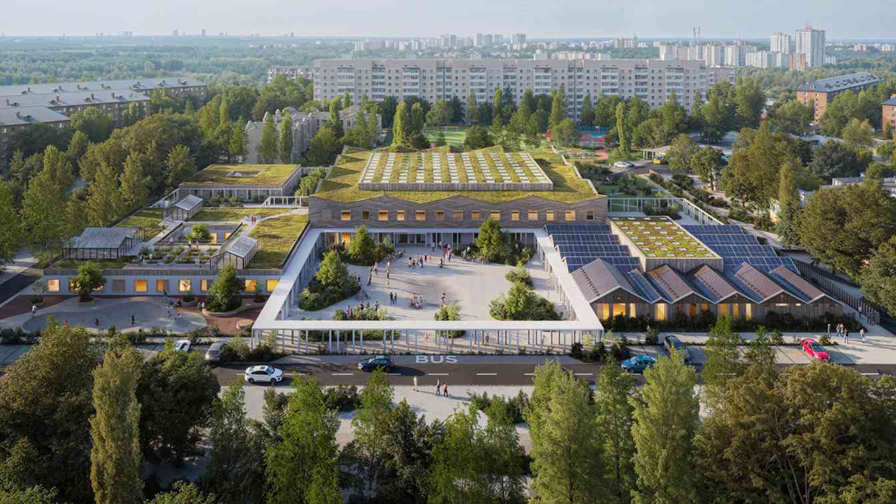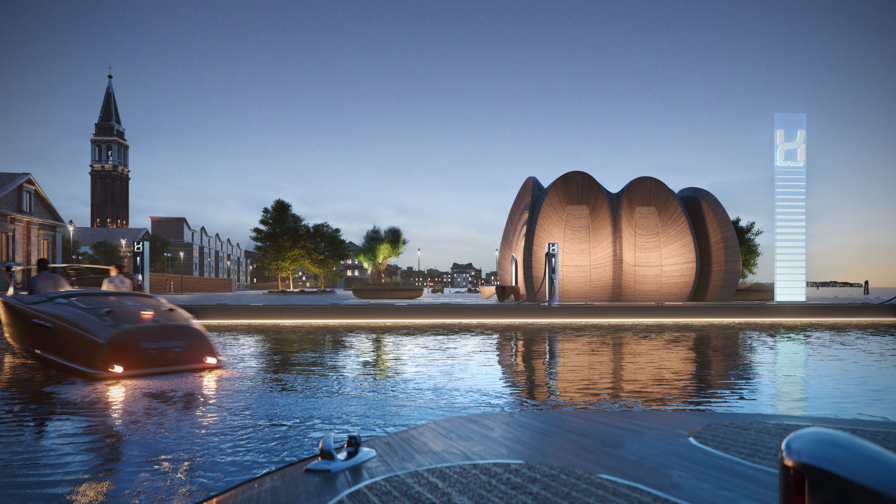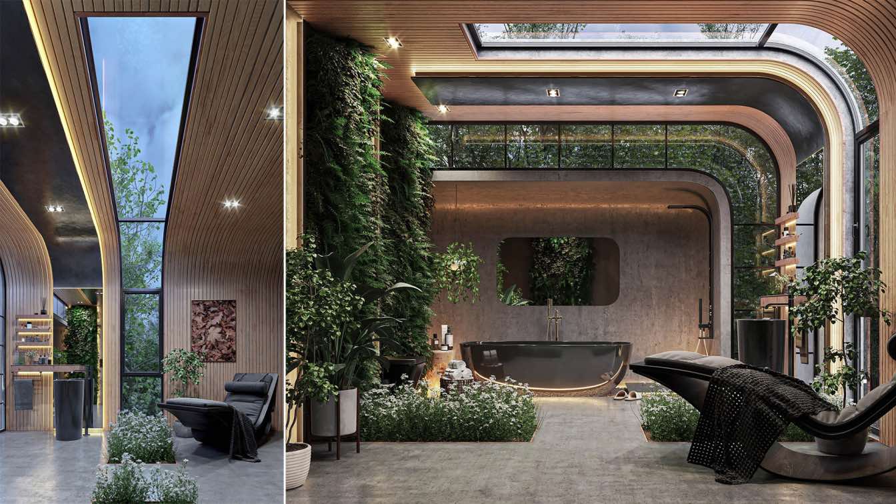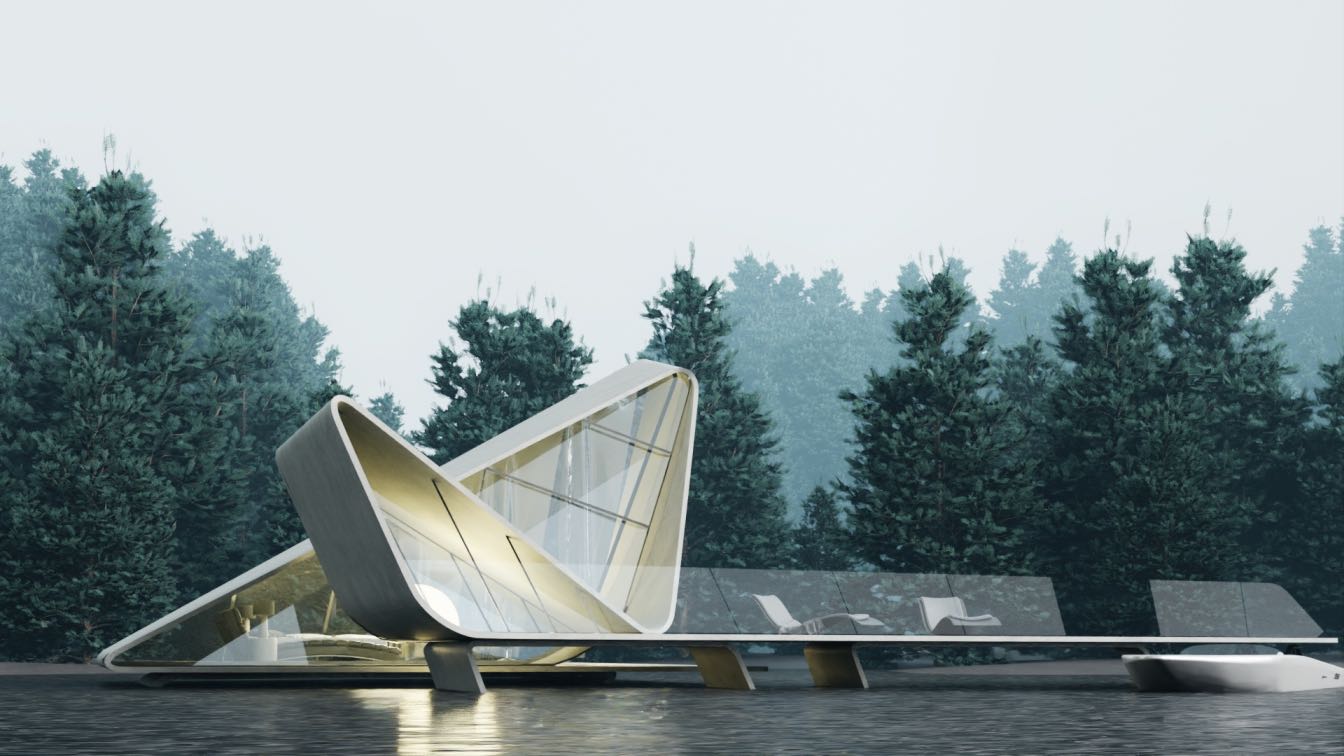Thomas Cravero: The house in Oslo, Norway, is one of the few houses located on the top of the hill. The nature of the site, between a cliff and a large mountain, defines the position and form of the new shelter, which is built along the ridge above the cliff, fitting in with the topography of the site.
The southern façade of the volume extends from the cliff and functions as a large solar collector, being glazed or clad with solar panels to make the most of solar energy. The other facades reflect the surrounding landscape. From the dining room, guests enjoy an uninterrupted view almost as if it were 360°.
The relationship between landscape and architecture is somehow the perfect connection between the habitat and the viewer.
