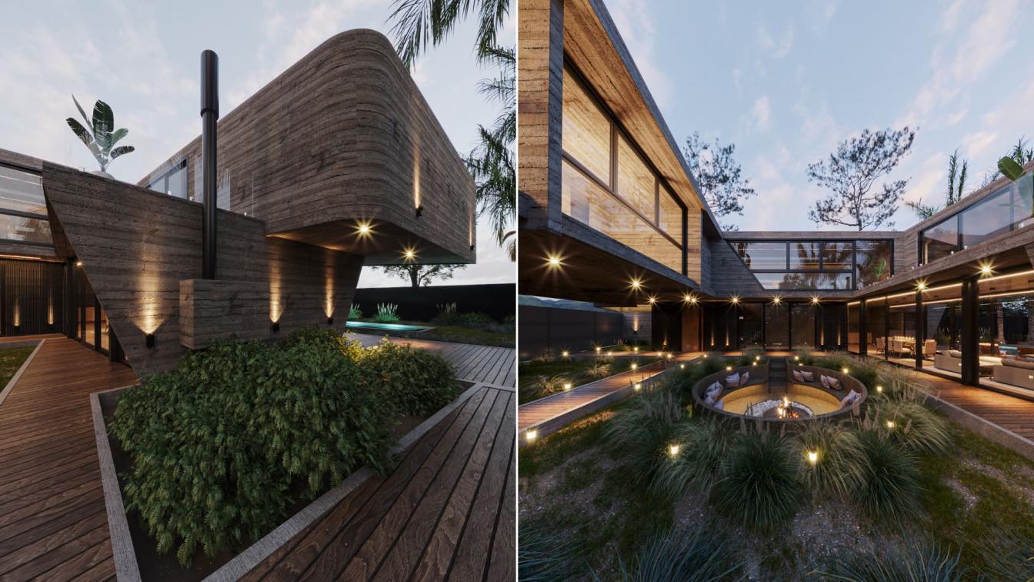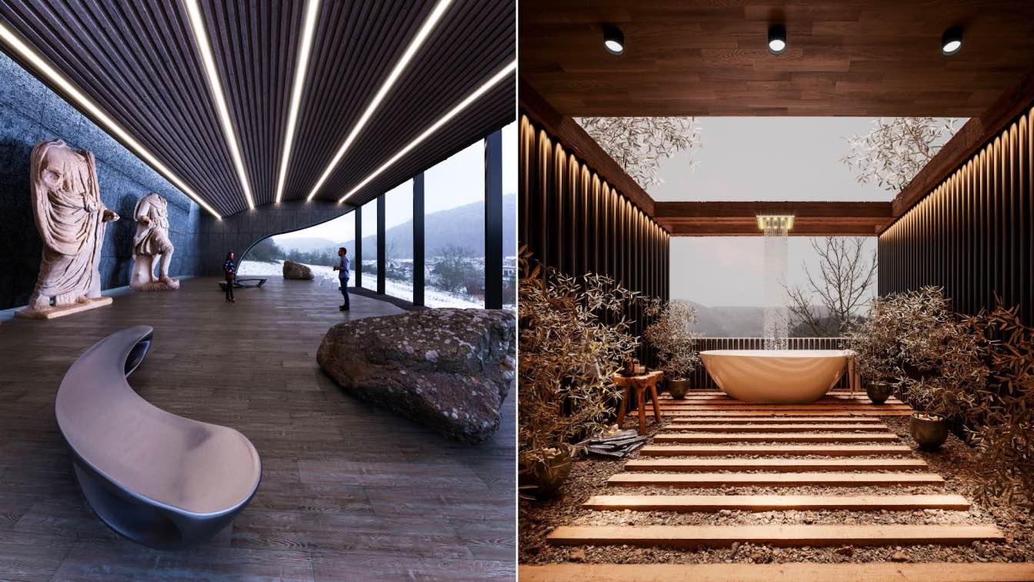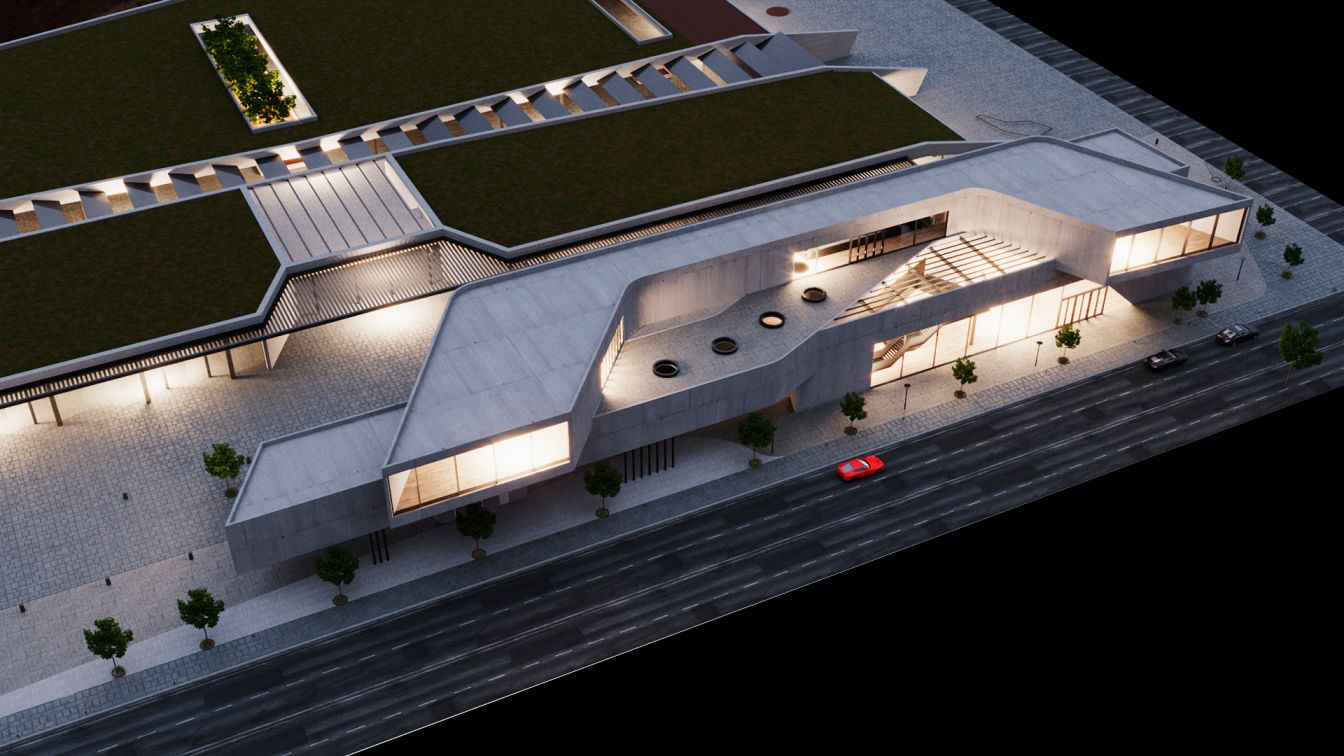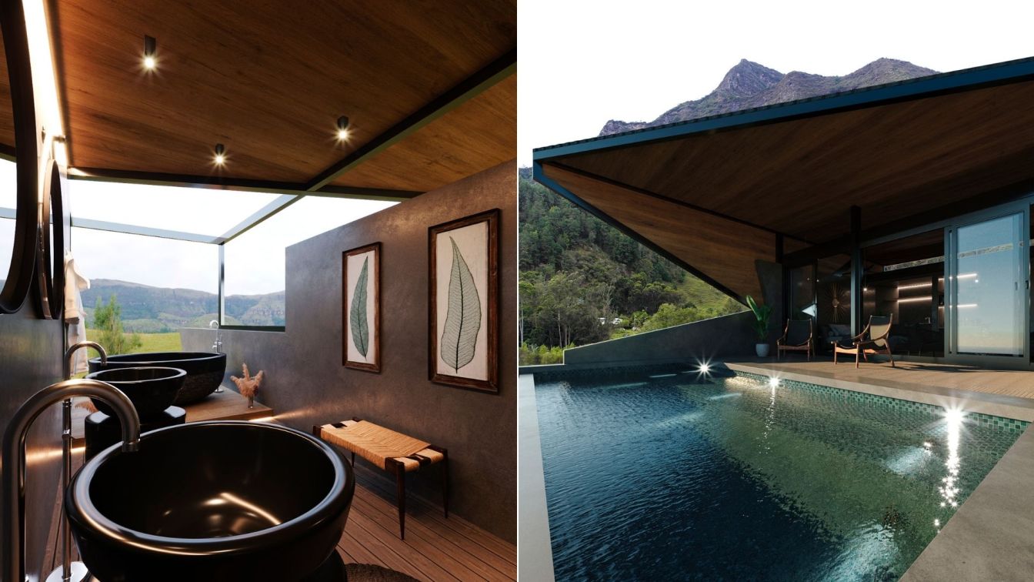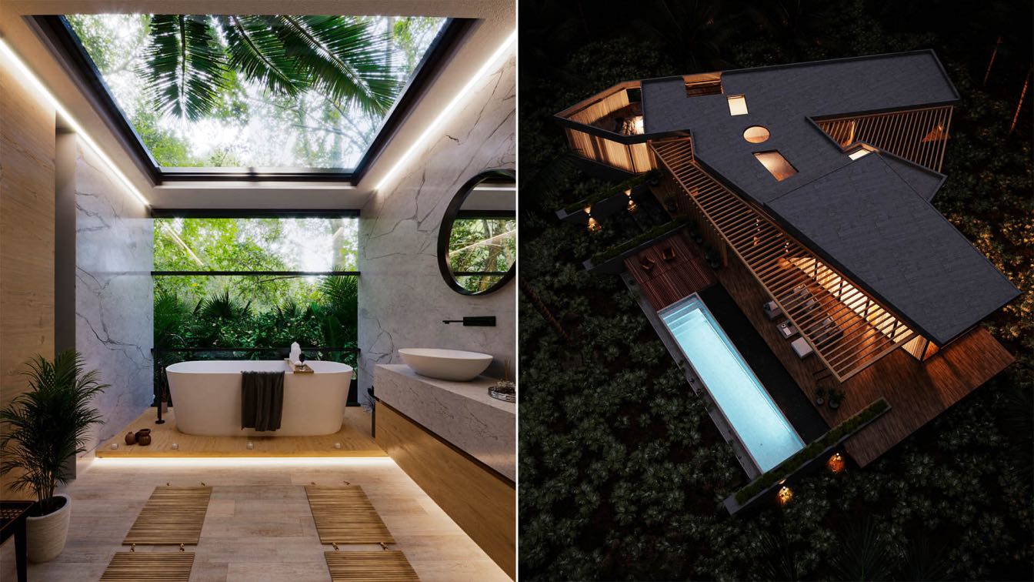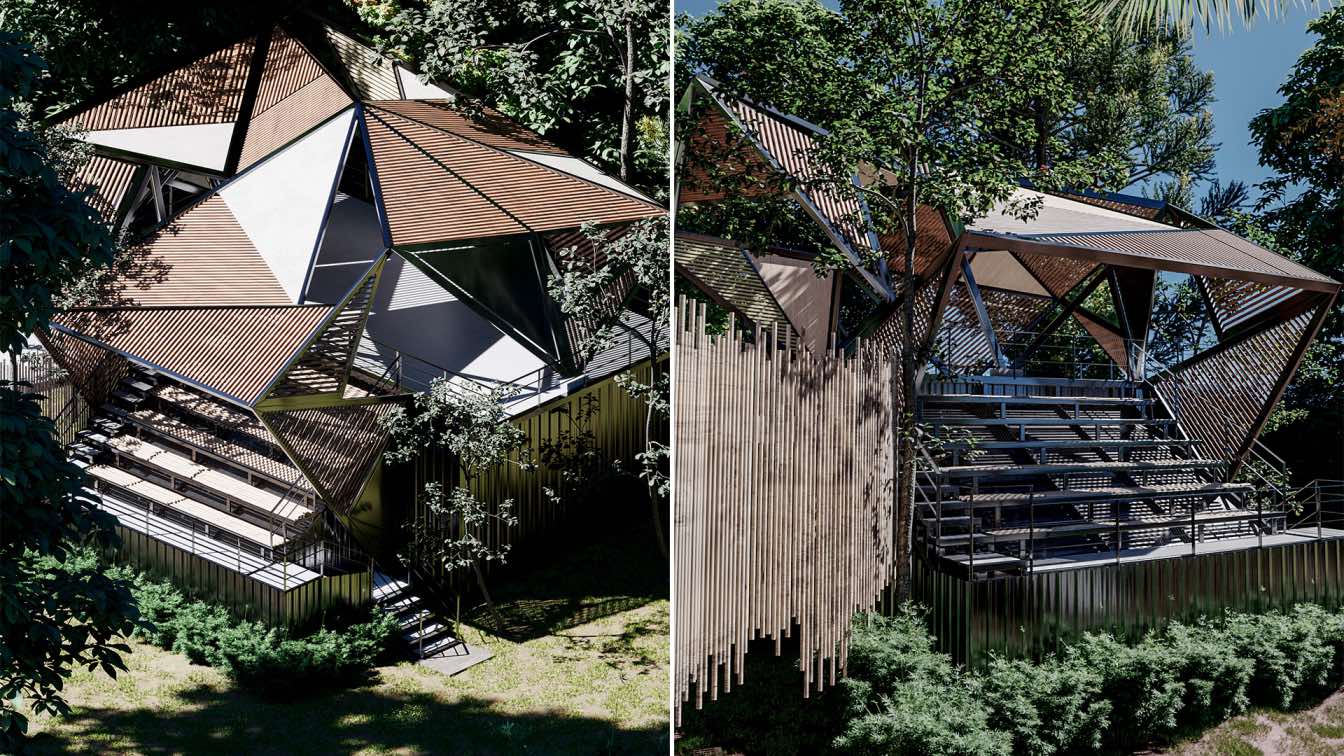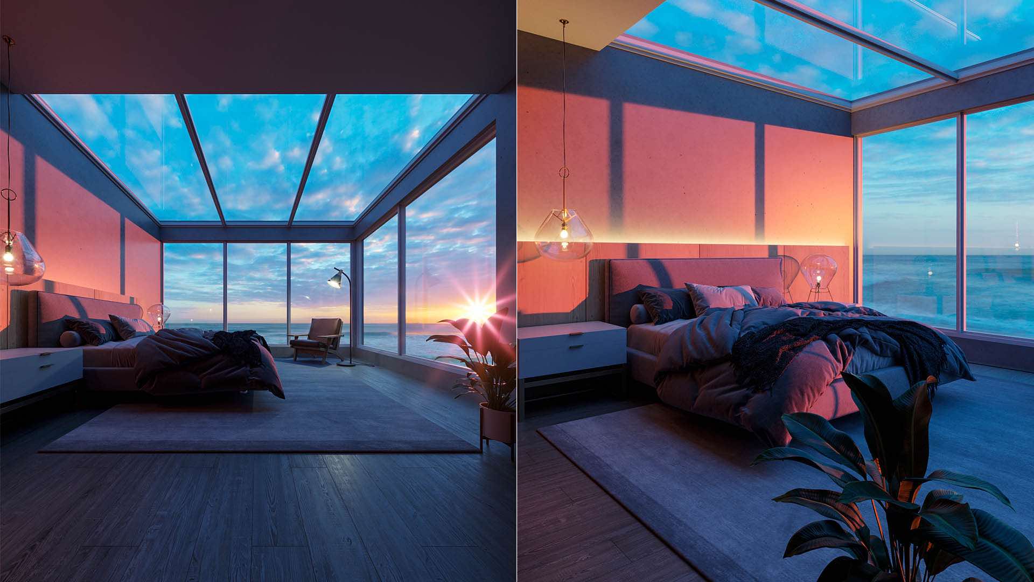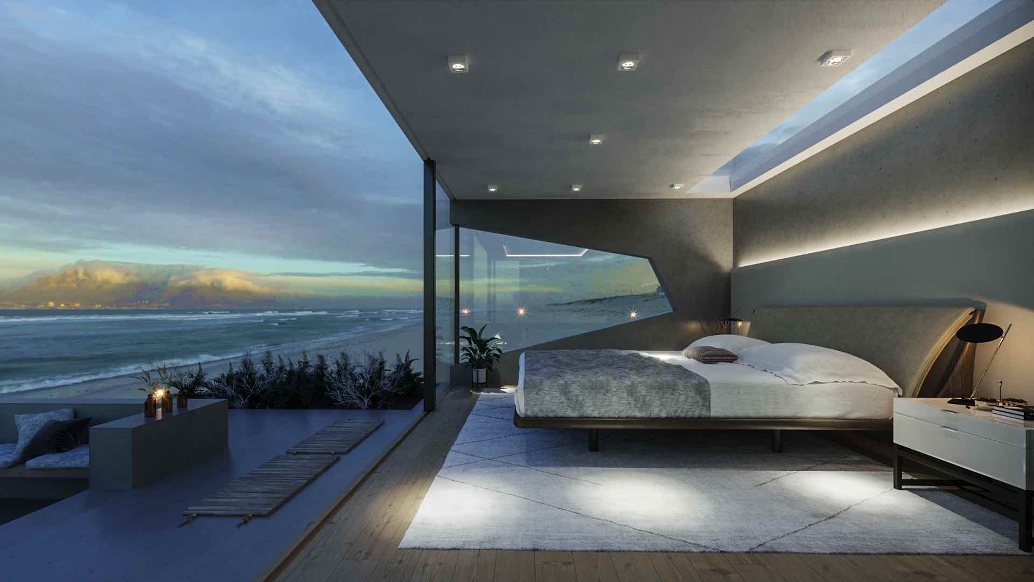Architecture in movement: In the heart of the city of Buenos Aires, we create a new icon. In a low-density neighborhood we managed to fit 240 m2 covered, with large internal & external connection spaces.
Architecture firm
Tc.arquitectura
Location
Buenos Aires, Argentina
Tools used
Autodesk 3ds Max, Autodesk Maya, Corona Renderer, Adobe Photoshop
Principal architect
Thomas Cravero
Visualization
Thomas Cravero
Typology
Residential › House
e house in Oslo, Norway, is one of the few houses located on the top of the hill. The nature of the site, between a cliff and a large mountain, defines the position and form of the new shelter, which is built along the ridge above the cliff, fitting in with the topography of the site.
Architecture firm
Tc.arquitectura
Tools used
AutoCAD, Autodesk 3ds Max, Autodesk Maya, Corona Renderer, Adobe Photoshop
Principal architect
Thomas Cravero
Visualization
Thomas Cravero
Typology
Residential › House
The MUNA Argentinean Naval Museum is a building where flows and pathways overlap and connect in order to create a dynamic and interactive space. Although the programme is clear and organised on the ground plan, flexibility of use is the main objective of the project.
Project name
MUNA - Naval Museum
Architecture firm
Tc.arquitectura
Location
Buenos Aires, Argentina
Tools used
AutoCAD, Autodesk Maya, Autodesk 3ds Max, Corona Renderer
Principal architect
Thomas Cravero
Visualization
Thomas Cravero
In Colombia, exactly in the area of Ubaque, where the only references are nature and geography, we sought inspiration from the landscape and the dynamics of this wild environment.
Hotel ALMA Zewa is more than just a hotel, it is a unique spatial experience, contained between two layers: landscape and architecture.
Project name
Alma Zewa Hotel
Architecture firm
Tc.arquitectura
Location
Ubaque, Colombia
Tools used
AutoCAD, Autodesk 3ds Max, Corona Renderer, Adobe Photoshop
Principal architect
Thomas Cravero
Typology
Hospitality Hotel
Thomas Cravero: The villa is located in the heart of the Cambodian jungle a few kilometers from the city of Phnom Penh. The area of construction of the house is a naturally beautiful area, our proposal is to make a modern house that fits the natural environment that we have, that is to create a house that interacts with its visual towards the river...
Project name
Villa Ploy & Oro
Architecture firm
Tc.arquitectura
Location
Phnom Penh, Cambodia
Tools used
Autodesk Revit, Autodesk 3ds Max, Corona Renderer, Adobe Photoshop
Principal architect
Thomas Cravero
Visualization
Thomas Cravero
Typology
Residential › Houses
Thomas Cravero: Starting from a pattern and using the origami technique, it generates a suggestive piece open to the environment. Its layout provokes new readings of space and activity within a dense native vegetation, it is an intervention for the development of collective activities, but also a place where you can experiment with all the senses;...
Project name
Origami Amphitheater
Architecture firm
Tc.arquitectura
Location
Tigre, Buenos Aires, Argentina
Tools used
AutoCAD, Autodesk 3ds Max, Corona Renderer, Adobe Photoshop
Principal architect
Thomas Cravero
Visualization
Thomas Cravero
Typology
Cultural › Amphitheater
Thomas Cravero: "The relationship between space and landscape is so fundamentally related to each other.
Their relationship is as important as that of the viewer and their geometry, the intention of this work is to frame the landscape, to attract it to the interior and turn it into an architectural landscape."
Project name
Barcelona House
Architecture firm
Tc.arquitectura
Location
Barcelona, Spain
Tools used
AutoCAD, Autodesk 3ds Max, Corona Renderer, Adobe Photoshop
Principal architect
Thomas Cravero, Ander Alencar
Design team
Thomas Cravero, Ander Alencar
Collaborators
Ander Alencar
Visualization
Thomas Cravero
Typology
Residential › Private House
Ibiza House design and visualization by Thomas Cravero / Tc.arquitectura
Architecture firm
Tc.arquitectura
Tools used
AutoCAD, Autodesk 3ds Max, Corona Renderer, Adobe Photoshop
Principal architect
Thomas Cravero
Design team
Thomas Cravero
Visualization
Thomas Cravero
Typology
Private residence

