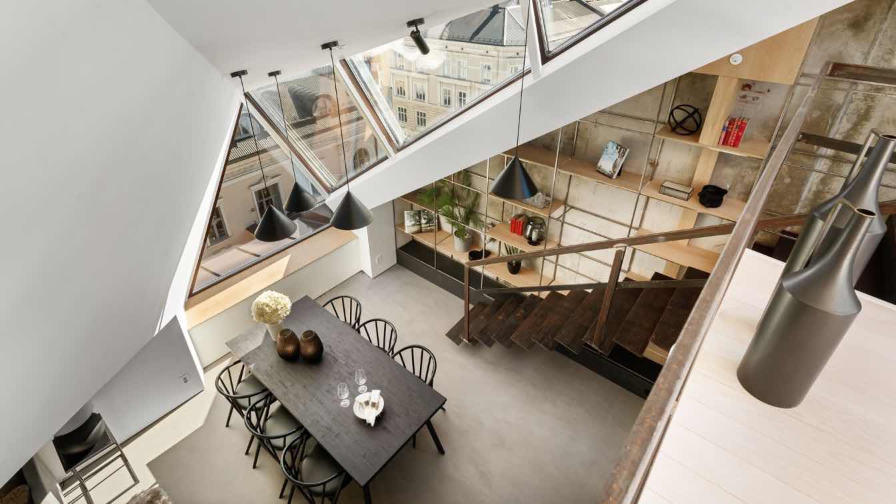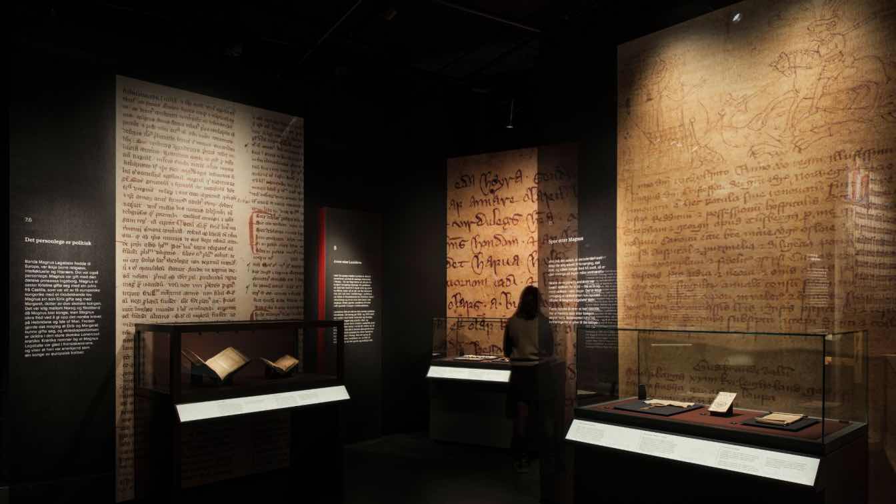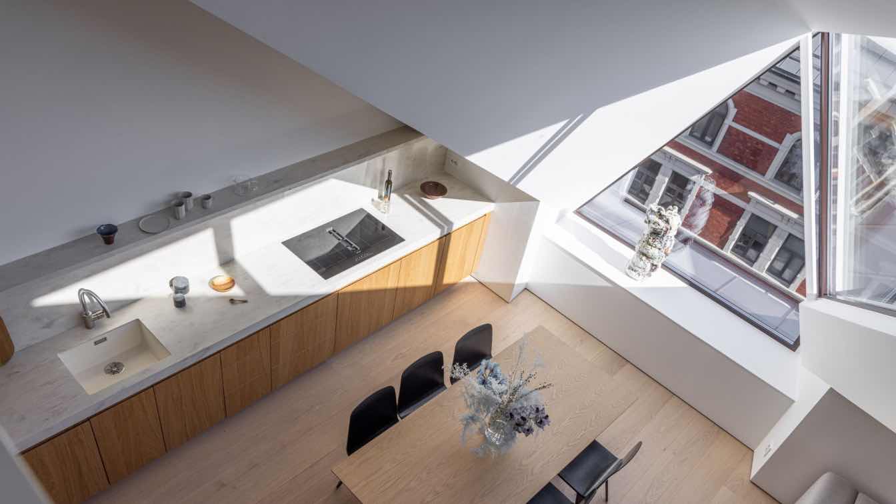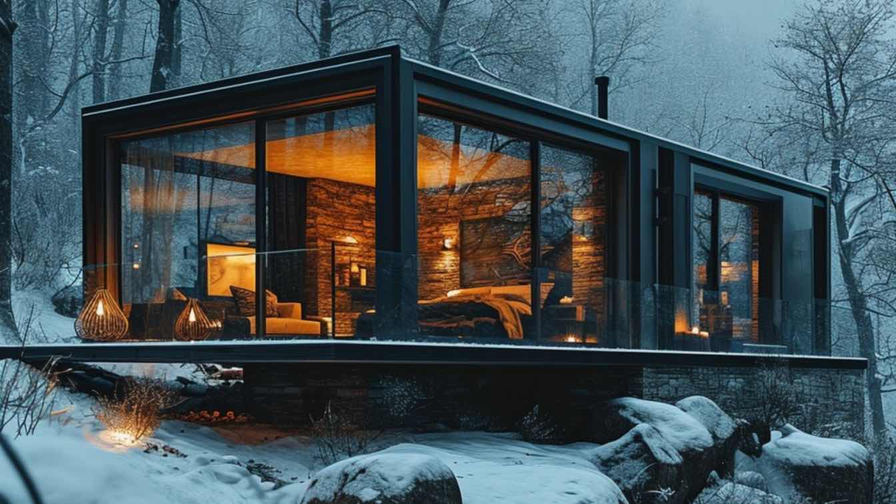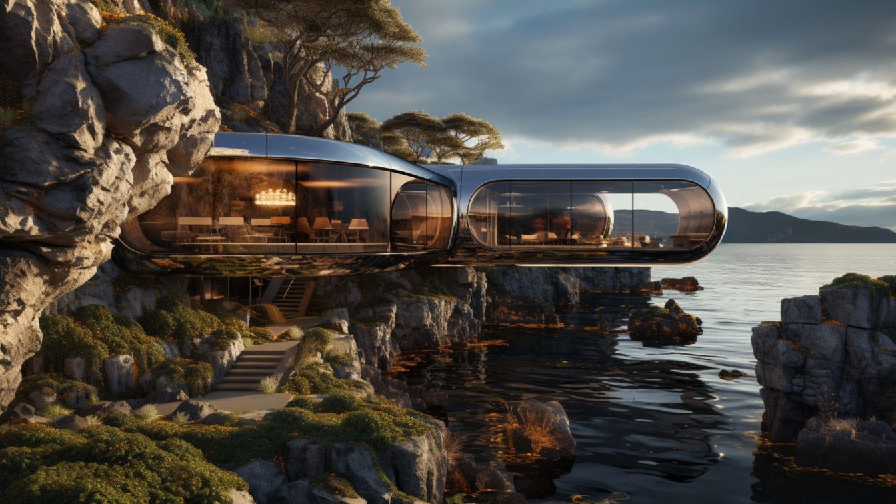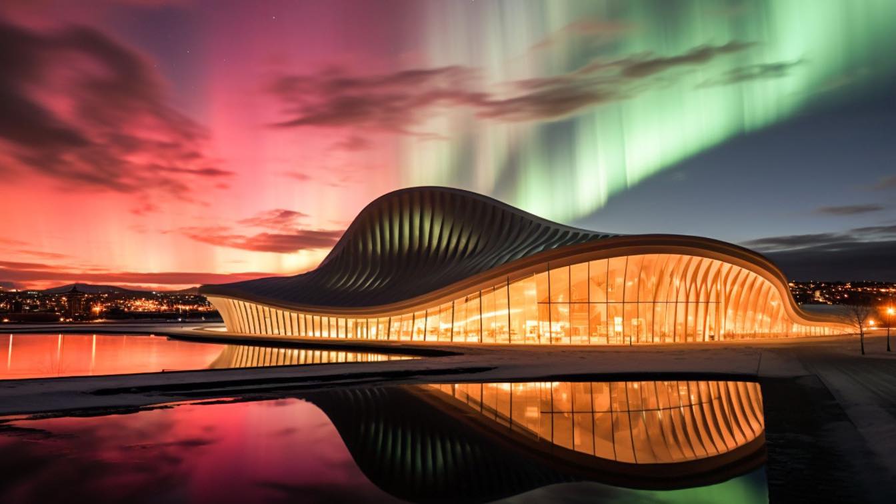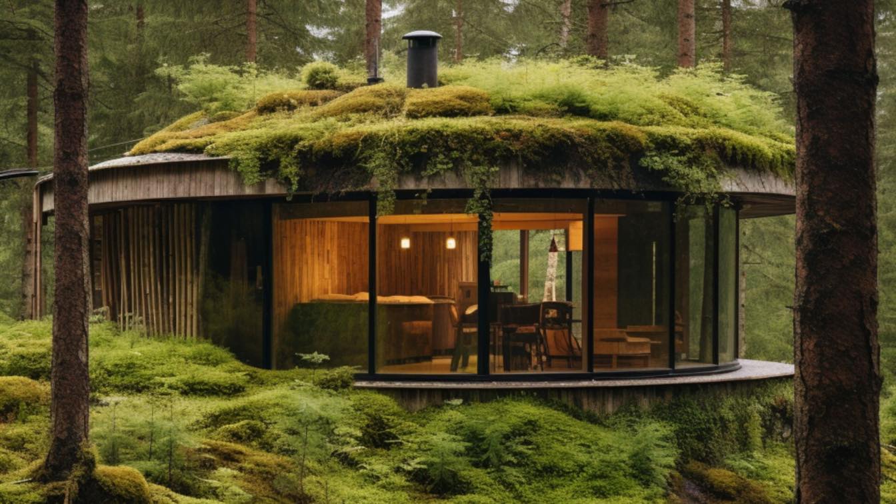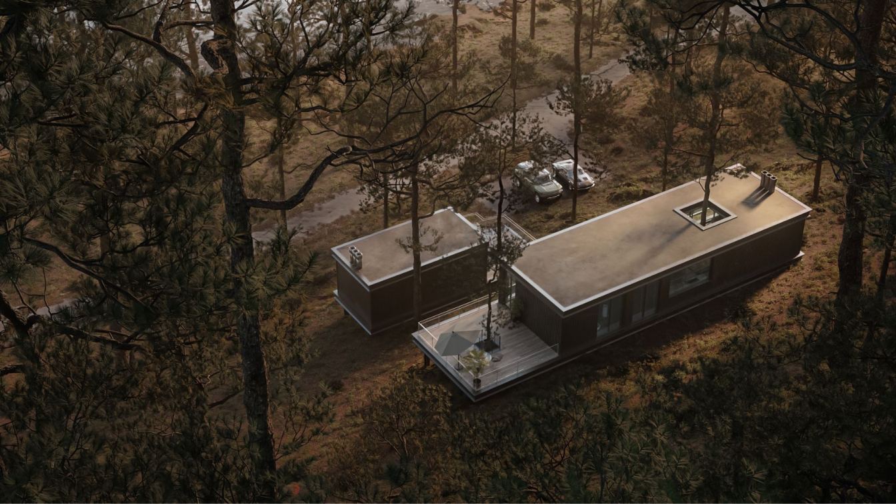Following the previous collaboration between architectural bureau IK-architects and Norwegian developer Predio, creating HG-31 attic apartment in Oslo, architects continued their cooperation and presented another renovated attic apartment – a brutalist two-story apartment, inspired by Tom Ford’s style in Oslo.
Project name
Modern Brutalism: Tom Ford inspired attic apartment
Architecture firm
IK-architects
Photography
Veronica Moen
Principal architect
Kateryna Yarova
Design team
Kateryna Yarova, Khrystyna Stavytska of IK-architects
Interior design
IK-architects
Environmental & MEP engineering
Material
Wood, black metal, MicroCement
Supervision
IK-architects, Predio
Visualization
Kateryna Yarova, Khrystyna Stavytska
Typology
Residential › Apartment
Nissen Richards Studio has completed designs for ‘Upholding the Law: Magnus the Lawmender’s Law of the Land, 1274-2024’, a refined, atmospheric and delicately-staged exhibition for The National Library of Norway.
Project name
Upholding the Law: Magnus the Lawmender’s Law of the Land, 1274-2024’
Architecture firm
Nissen Richards Studio
Photography
Gareth Gardner
Principal architect
Pippa Nissen
Design team
Exhibition and Graphic Design Nissen Richards Studio
Collaborators
Lighting design in showcases Studio ZNA. Lighting design in exhibition Light Bureau. Contractor: Tømrer Petter Halvorsen and Tømrer Totto Johansen
Lighting
Studio ZNA (in showcases), Light Bureau (in exhibition)
Construction
Tømrer Petter Halvorsen and Tømrer Totto Johansen
Client
The National Library of Norway
Typology
Exhibition and graphic design
This unique renovation project is the result of the joint efforts of the development company Predio and the Ukrainian architectural firm IK-architects.
Project name
HG-31 Attic in Oslo
Photography
Veronika Moen
Design team
Kateryna Yarova, Khrystyna Stavytska, Svein Stokke, Andrii Soloviov, Andriy Ponomarenko
Collaborators
Furniture manufacturing: Lachma. Developer company: Predio
Completion year
2022 (The year of construction is 1988)
Interior design
IK-architects
Environmental & MEP engineering
Typology
Residential › Apartment
Soheil Kiani: A cozy dream cabin in the middle of a forested mountain. It is a beautiful residence for all seasons of the year. The design is formed by combining modern and minimalist architecture.
Architecture firm
Soheil Kiani
Tools used
SketchUp, Midjourney AI
Principal architect
Soheil Kiani
Visualization
Soheil Kiani
Typology
Residential › House
In the embrace of natural lighting, each corner of this space is adorned with a breathtaking play of shadows and highlights, revealing the intricate details of its interior design. The allure extends even to cloudy and cool mornings, where the atmosphere is wrapped in a quiet mystique.
Project name
Seaside Elegance in Modernist Capsules
Architecture firm
Artnik Architecture
Location
Girangar Fjord, Norway
Tools used
Midjourney AI, Adobe Photoshop
Principal architect
Niki Shayesteh
Design team
Studio Artnik
Visualization
Niki Shayesteh
Typology
Residential › Capsule Residences
At the heart of Tromsø lies an unmissable attraction—the Astronomical Center and Aurora Observatory. Positioned along Tromsø's picturesque waters, this architectural marvel is built on a concrete coastal platform, mirroring the essence of the surrounding environment, particularly the snowy hills.
Project name
Tromsø's Astronomical Center and Aurora Observatory
Architecture firm
Rezvan Yarhaghi
Location
Tromsø, Northern Norway
Tools used
Midjourney AI, Adobe Photoshop
Principal architect
Rezvan Yarhaghi
Visualization
Rezvan Yarhaghi
Typology
Cultural Architecture › Astronomical Center & Observatory
Mosseum is an enchanting Scandinavian Forest Retreat featuring 10 uniquely shaped cabins that elegantly intertwine modern architecture with the ethereal charm of moss and nature inspired forms. This visionary project seeks to immerse guests in the tranquil beauty of nature, where Wood and Moss take center stage as a symbol of life, rejuvenation, an...
Architecture firm
Studio 7.83
Tools used
SDXL, Midjourney, Prome AI, Adobe Gen. Fill
Principal architect
Yani Ernst
Typology
Residential › Housing
Every architectural project is a response to various issues, situations, and parameters. These parameters can be physical and measurable or unnoticeable. On the other hand, a topic that is used and welcomed more than ever today is the relationship between humans, nature, and architecture.
Architecture firm
Ahmad Eghtesad
Location
Femundsmarka, Norway
Tools used
ArchiCAD, Autodesk 3ds Max, Corona Renderer, Adobe Photoshop, Adobe Illustrator
Principal architect
Ahmad Eghtesad
Design team
Nastaran Fazeli
Collaborators
Mohammad Asgari, Abed Zarini, Samira Khaki
Visualization
Ahmad Eghtesad
Typology
Residential › Cabin

