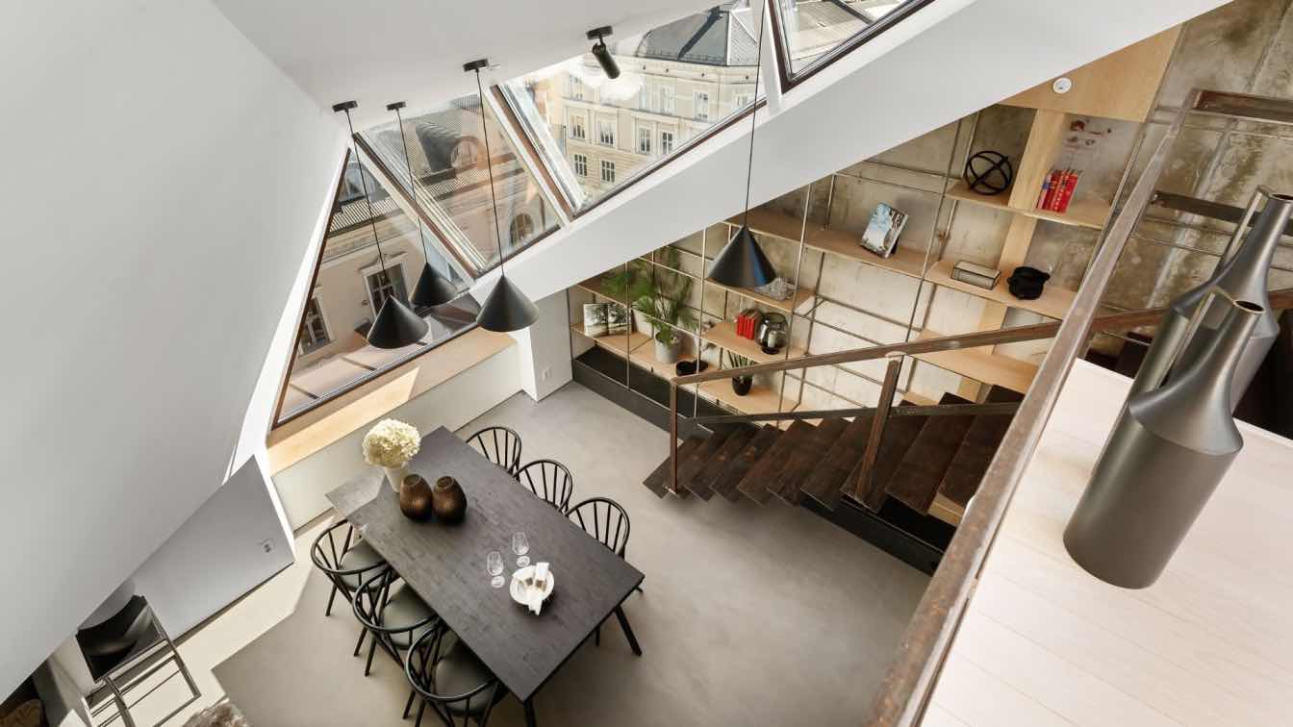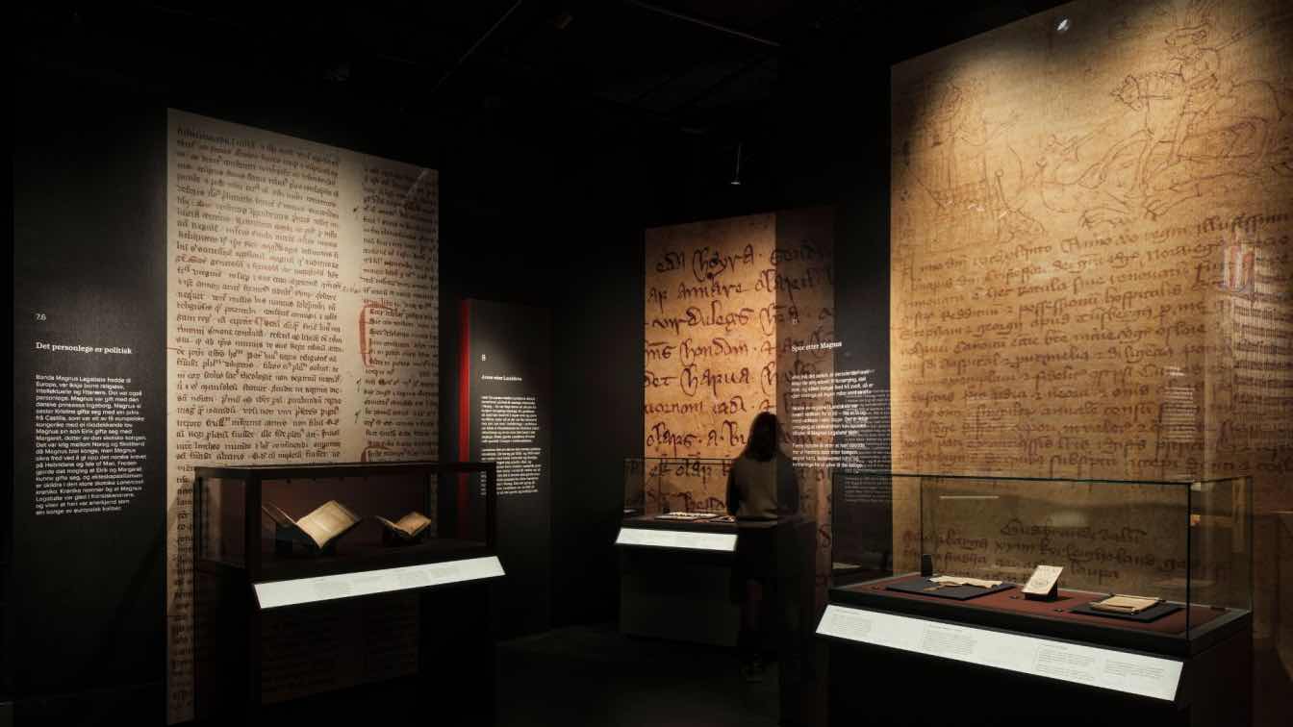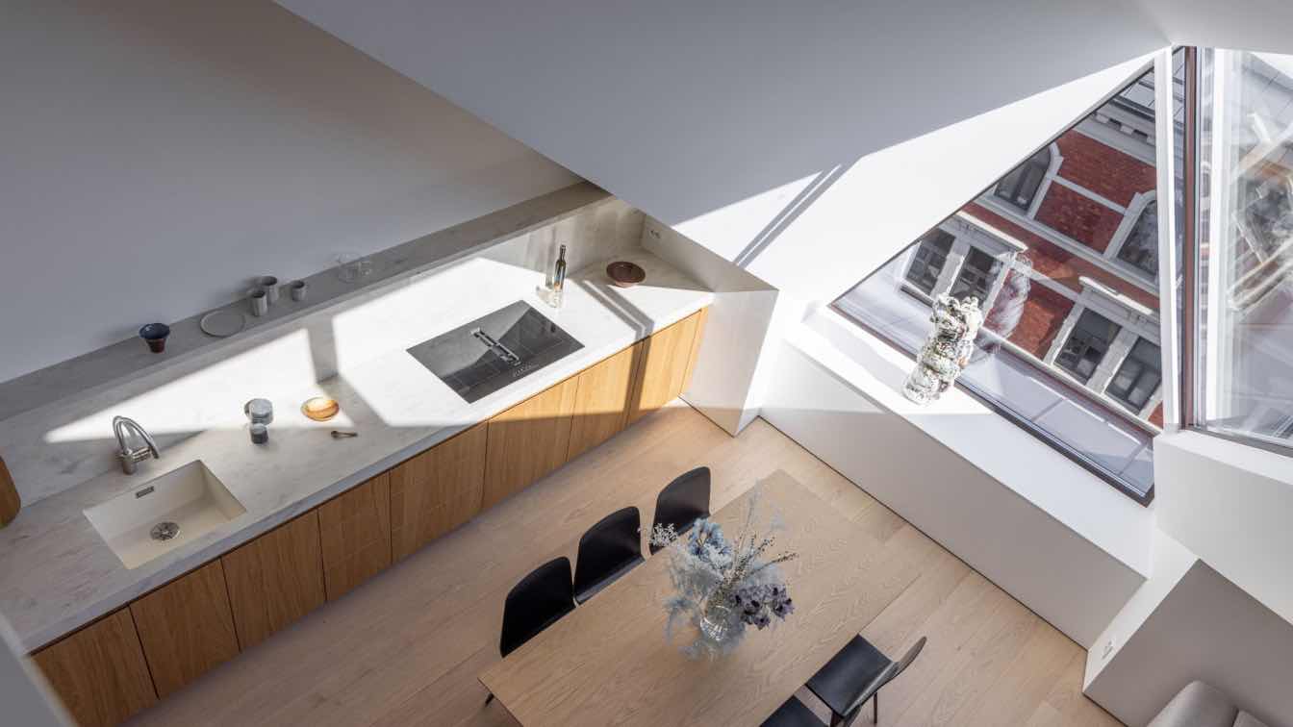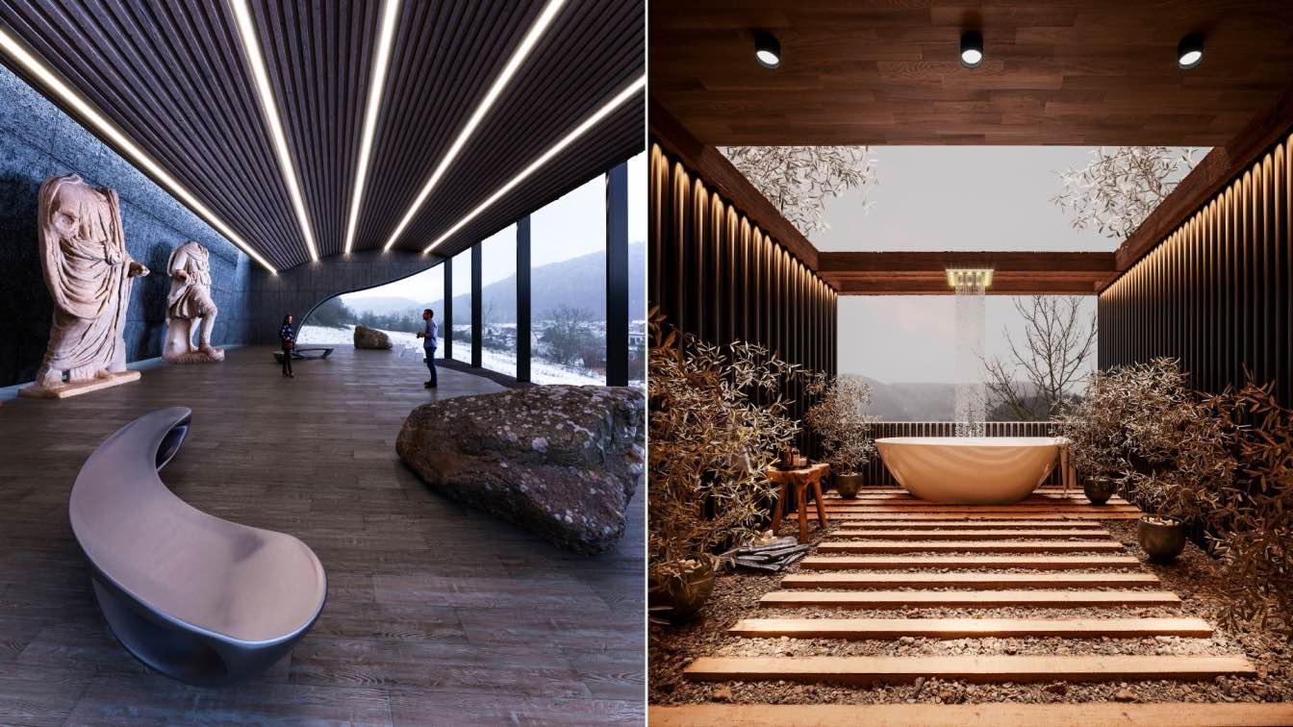Following the previous collaboration between architectural bureau IK-architects and Norwegian developer Predio, creating HG-31 attic apartment in Oslo, architects continued their cooperation and presented another renovated attic apartment – a brutalist two-story apartment, inspired by Tom Ford’s style in Oslo.
Project name
Modern Brutalism: Tom Ford inspired attic apartment
Architecture firm
IK-architects
Photography
Veronica Moen
Principal architect
Kateryna Yarova
Design team
Kateryna Yarova, Khrystyna Stavytska of IK-architects
Interior design
IK-architects
Environmental & MEP engineering
Material
Wood, black metal, MicroCement
Supervision
IK-architects, Predio
Visualization
Kateryna Yarova, Khrystyna Stavytska
Typology
Residential › Apartment
Nissen Richards Studio has completed designs for ‘Upholding the Law: Magnus the Lawmender’s Law of the Land, 1274-2024’, a refined, atmospheric and delicately-staged exhibition for The National Library of Norway.
Project name
Upholding the Law: Magnus the Lawmender’s Law of the Land, 1274-2024’
Architecture firm
Nissen Richards Studio
Photography
Gareth Gardner
Principal architect
Pippa Nissen
Design team
Exhibition and Graphic Design Nissen Richards Studio
Collaborators
Lighting design in showcases Studio ZNA. Lighting design in exhibition Light Bureau. Contractor: Tømrer Petter Halvorsen and Tømrer Totto Johansen
Lighting
Studio ZNA (in showcases), Light Bureau (in exhibition)
Construction
Tømrer Petter Halvorsen and Tømrer Totto Johansen
Client
The National Library of Norway
Typology
Exhibition and graphic design
This unique renovation project is the result of the joint efforts of the development company Predio and the Ukrainian architectural firm IK-architects.
Project name
HG-31 Attic in Oslo
Photography
Veronika Moen
Design team
Kateryna Yarova, Khrystyna Stavytska, Svein Stokke, Andrii Soloviov, Andriy Ponomarenko
Collaborators
Furniture manufacturing: Lachma. Developer company: Predio
Completion year
2022 (The year of construction is 1988)
Interior design
IK-architects
Environmental & MEP engineering
Typology
Residential › Apartment
e house in Oslo, Norway, is one of the few houses located on the top of the hill. The nature of the site, between a cliff and a large mountain, defines the position and form of the new shelter, which is built along the ridge above the cliff, fitting in with the topography of the site.
Architecture firm
Tc.arquitectura
Tools used
AutoCAD, Autodesk 3ds Max, Autodesk Maya, Corona Renderer, Adobe Photoshop
Principal architect
Thomas Cravero
Visualization
Thomas Cravero
Typology
Residential › House





