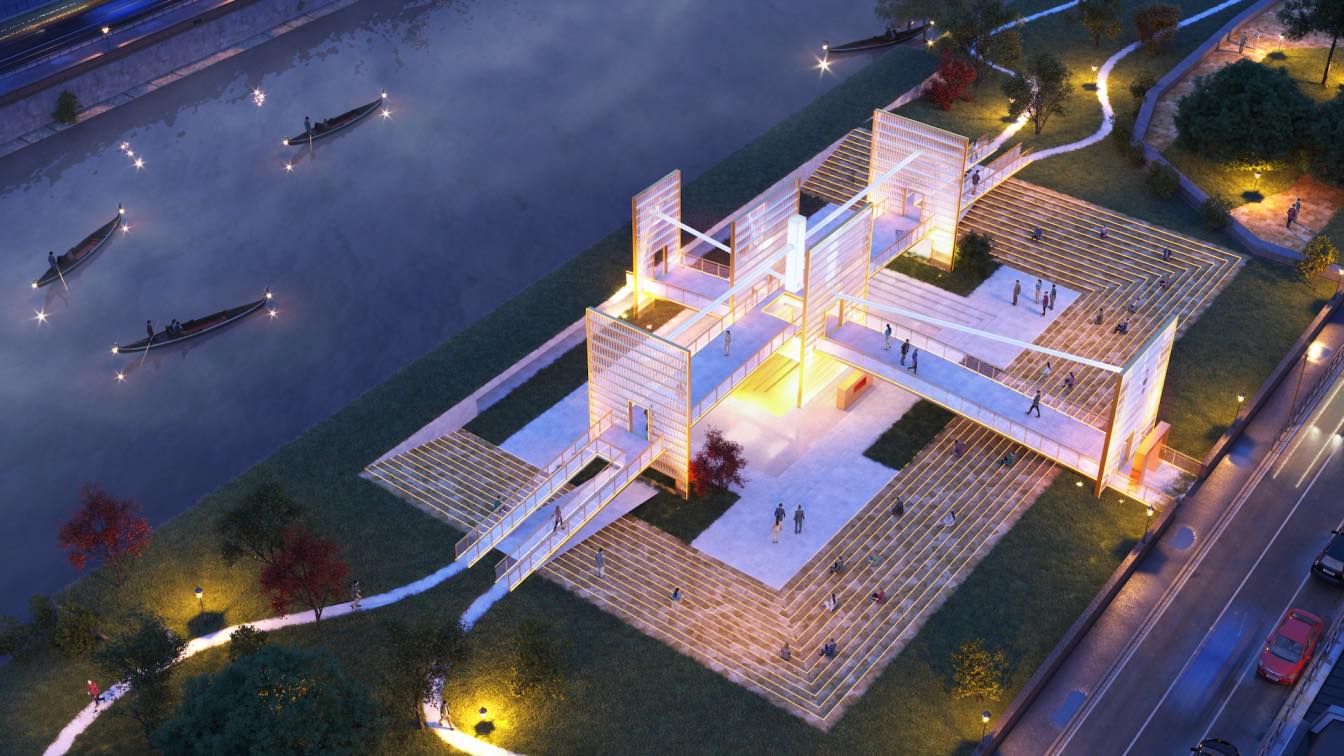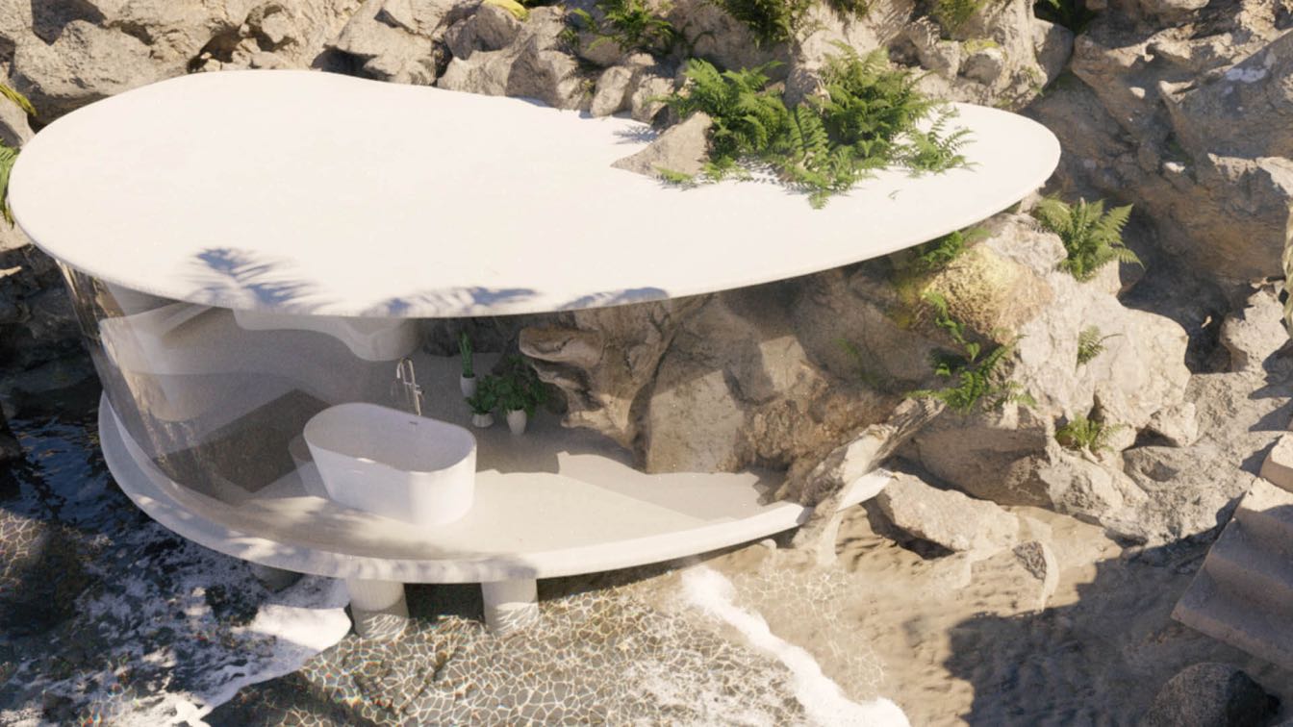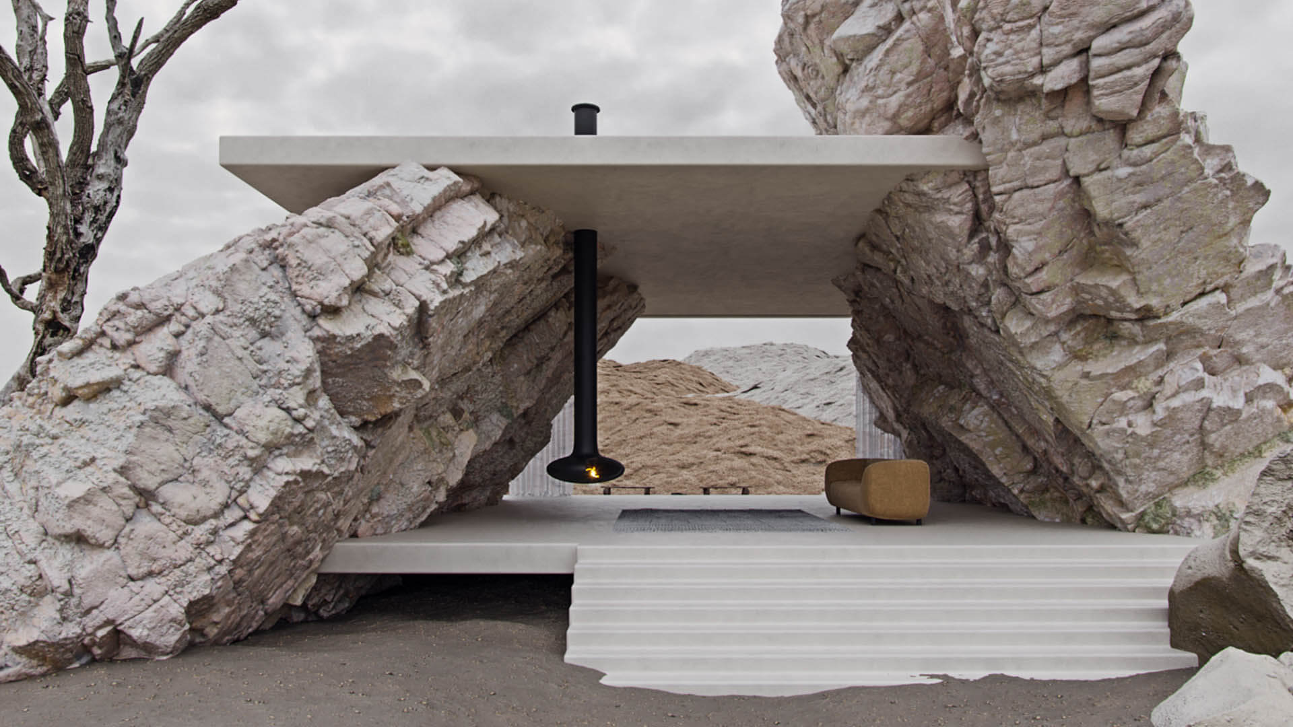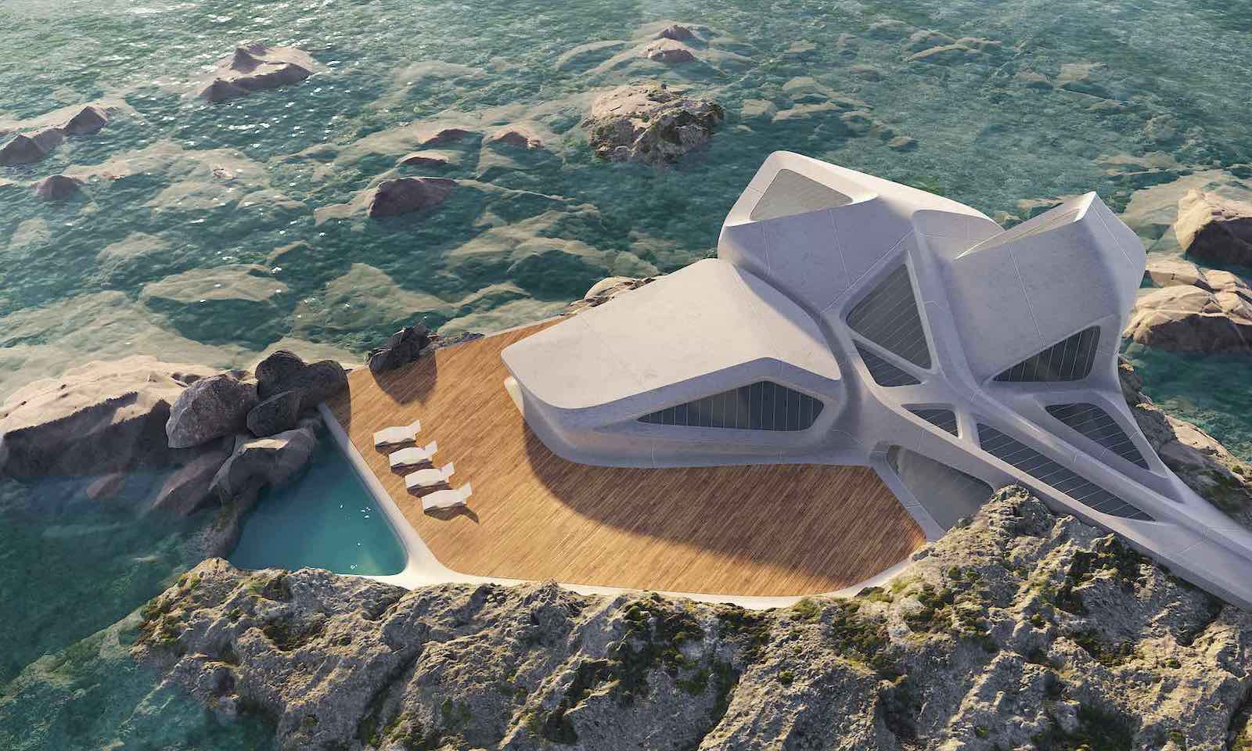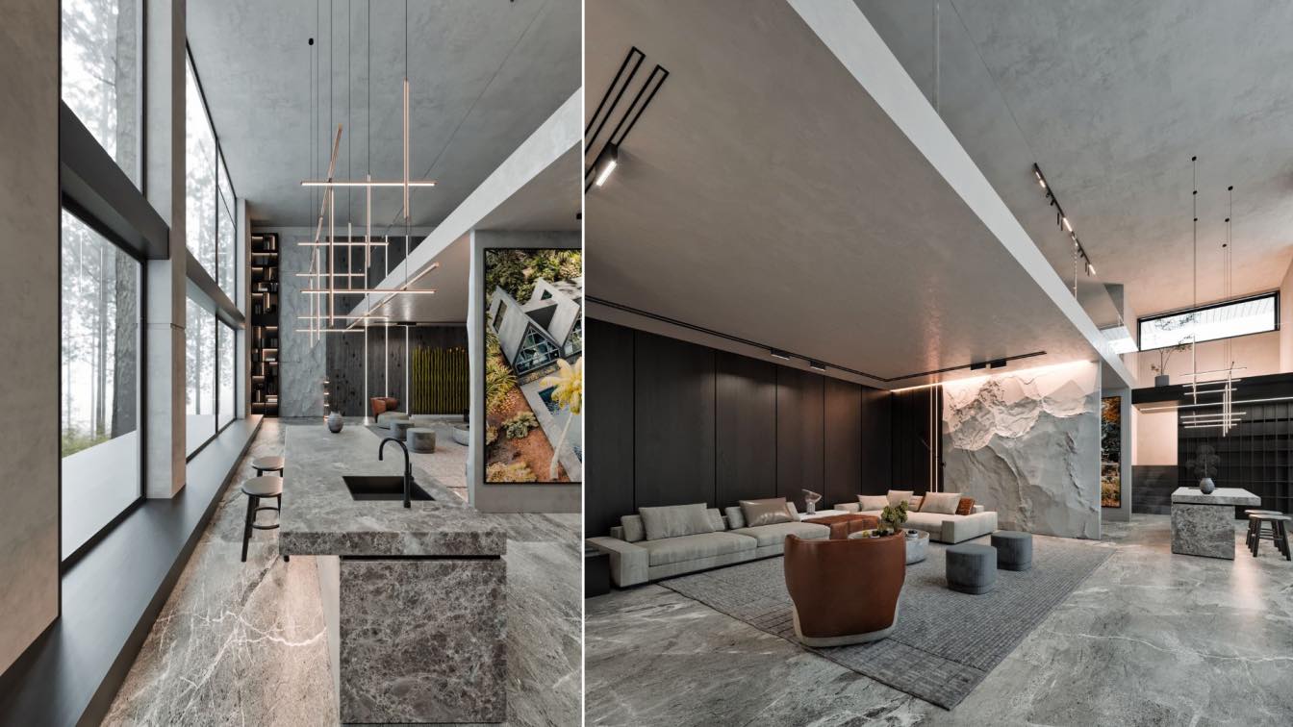Moshe Katz Architect: The open church represents the need to break the box, the closed space of religion within limited boundaries, where a cultural- community meeting is taking place- to open it up to everyone. Open the space up where infinity is represented within a box; instead- demonstrate infinity through the lack of limitations, where we experience the fluidity and dynamics of space. Once I took the church's building box and cut it into its corners, I discovered the identity and the independence of the façade wall as an element. A canvas of spirituality and light, where God used to be represented on its openings and decorations, is now seen as a transparent wall of light in its pure form and truth. The thin steel structure and beams connect the facades in crossings- creating the pure meaning of a cross- as a motivation to meet and unite people with light into one.
The space is open in all directions, and it works with the surrounding park as a whole. Nature and human nature meet together without a clear delimitation but a fluidity of mergers between the natural environment and the ritual environment. With this gesture, new urban perspectives are made, vertical and horizontal, towards the sky and the city. A space that is both a ritual space for religious purposes and the rest of the time, it's a gathering space for all, an urban cultural space uniting people together with space and light.

The structure, as it is separated into distinct elements, yet connected strongly to each other, represents the strength of the individual and the power of the community of spaces that are related, and all these are connected to light, the sun, and nature.
The open church is not just an open space; it's a place to open our minds and perspective toward new ways of understanding ourselves, the city, and the divinity within each of us. To recognize the interconnectivity between all of us, not through a closed space, but through freedom.
The cross is defined by two arched bridges which, at their highest point, show the void as a symbol to God, but in its center, a beam of light shows us the vertical direction.
The bridges connect both parts of the park, giving us new, exciting perspectives of the city and emphasizing the need to rise from everyday reality if we wish to discover a higher awareness.

Around the central stage under the cross-section, gradual stairs take us down from the "urban level" towards a new dimension, a new reality, representing the gradual motion we are supposed to do before reaching a new vision or spiritual enlightenment.
This project is located on the banks of the river ARNO of Florence. Due to its location, the dynamic approach was the one to dominate the whole project. Next to a flowing river, we see a box in motion, a structure in motion, stairs, and bridges that represent a structure for movement; It's the same dynamics that broke the box into individual pieces and brought it back together.
The Individual light screen walls- are made of glass bricks/blocks. Since all ancient churches in Florence were built out of bricks, this church is made of glass bricks with light fixtures inside each block. A "spiritual" building structure, moving from matter to light. Or light to matter.



