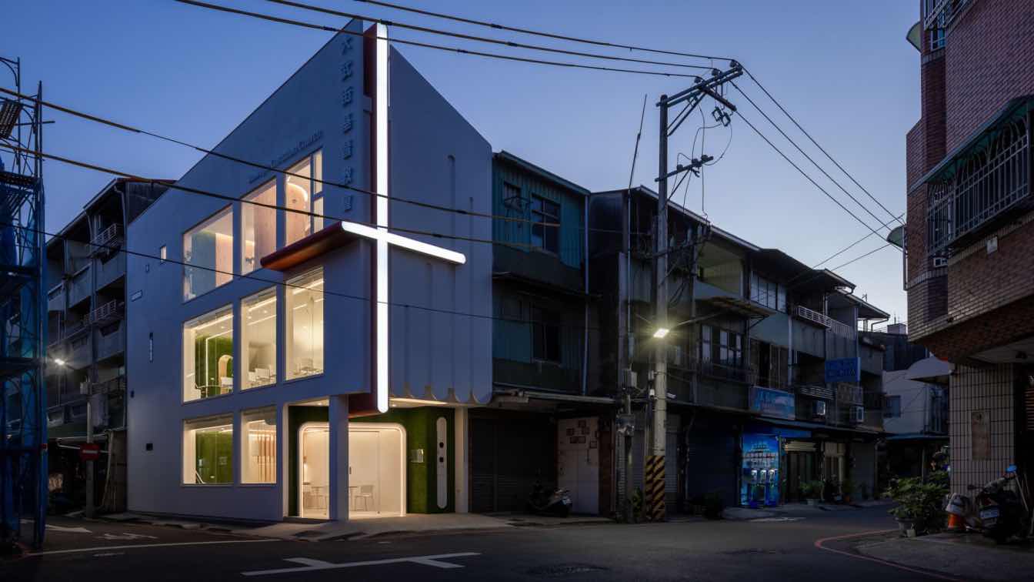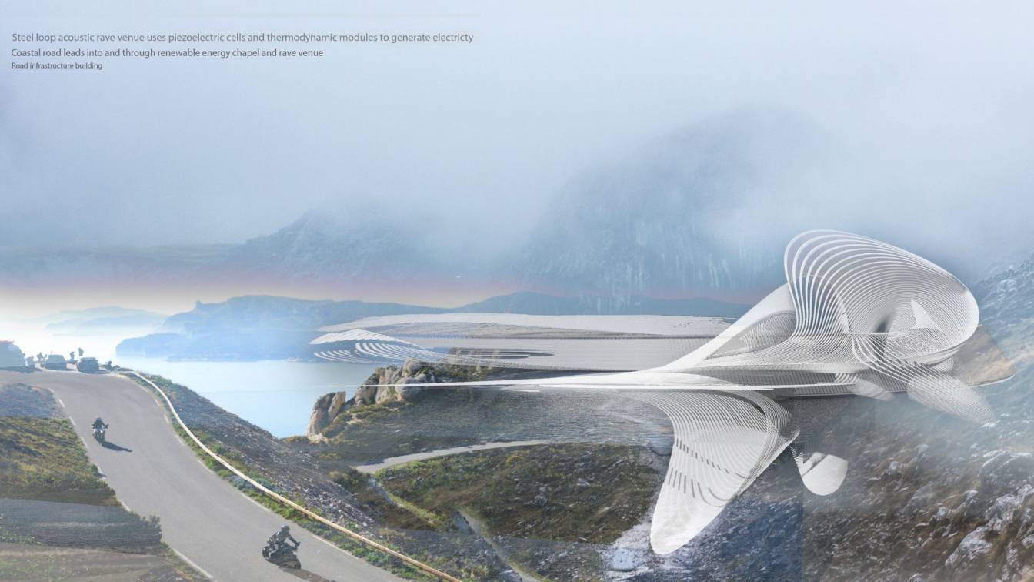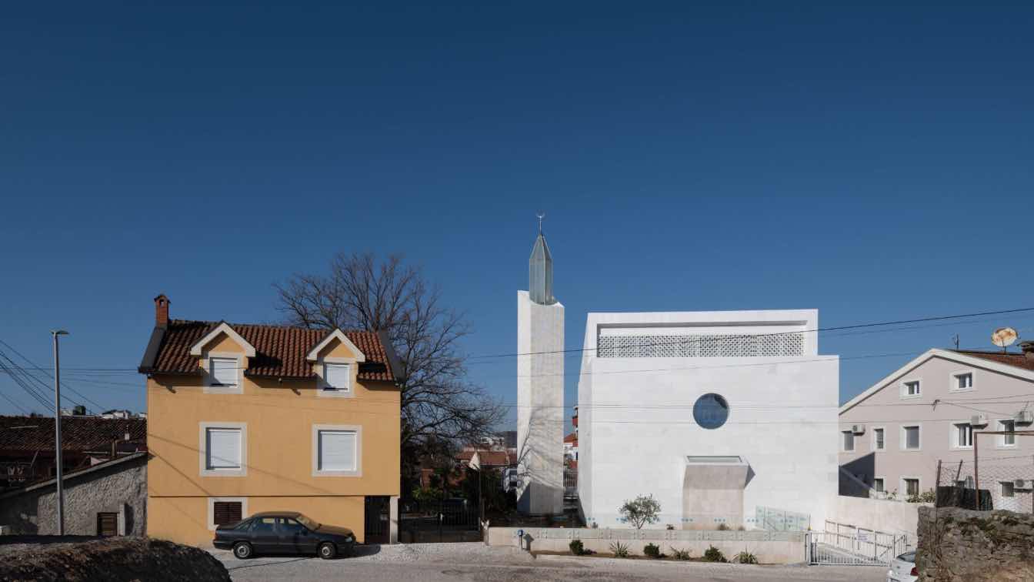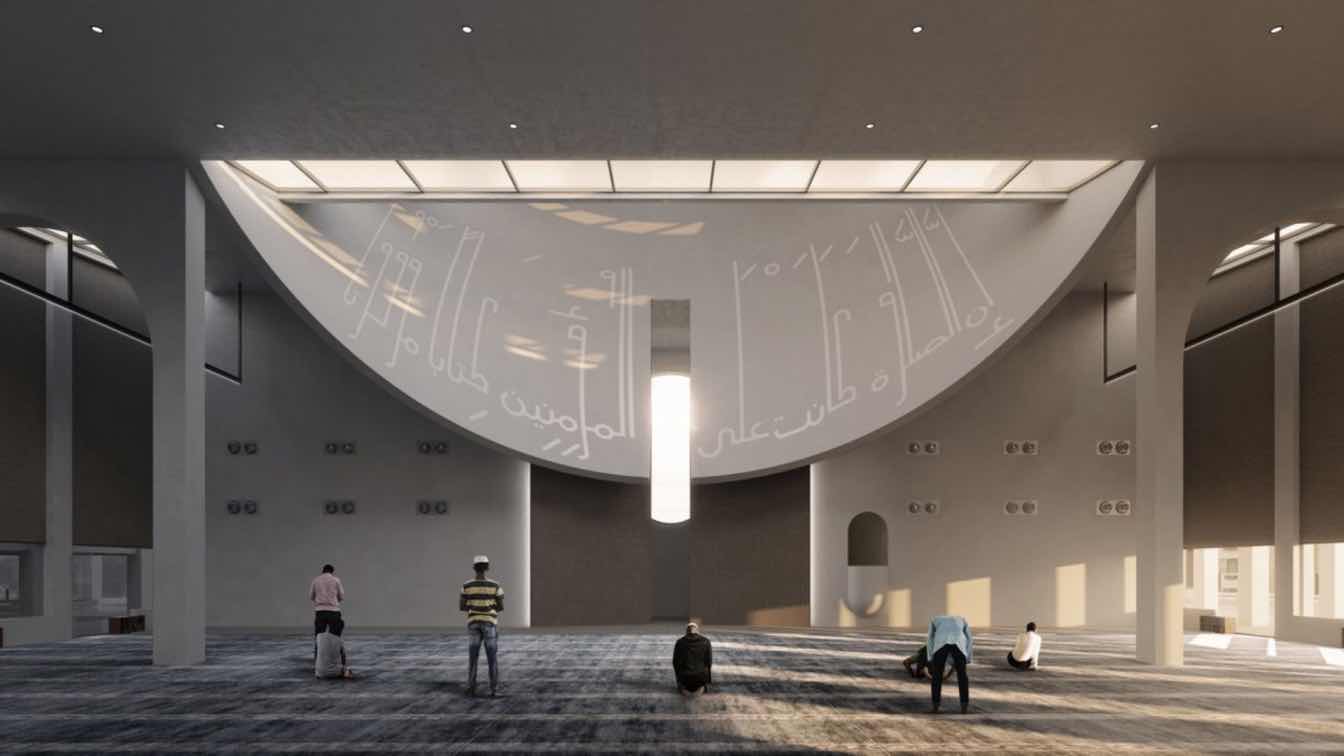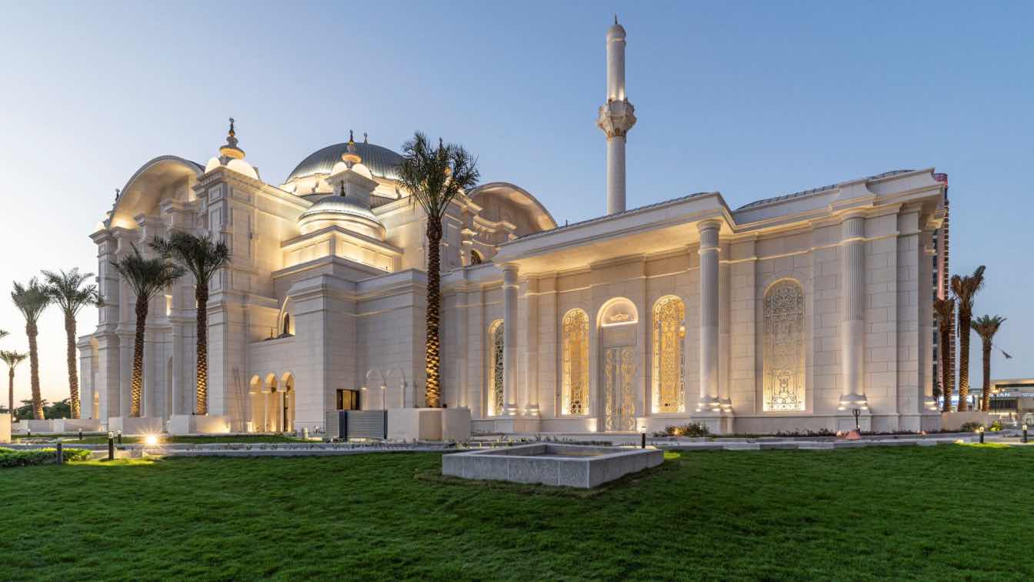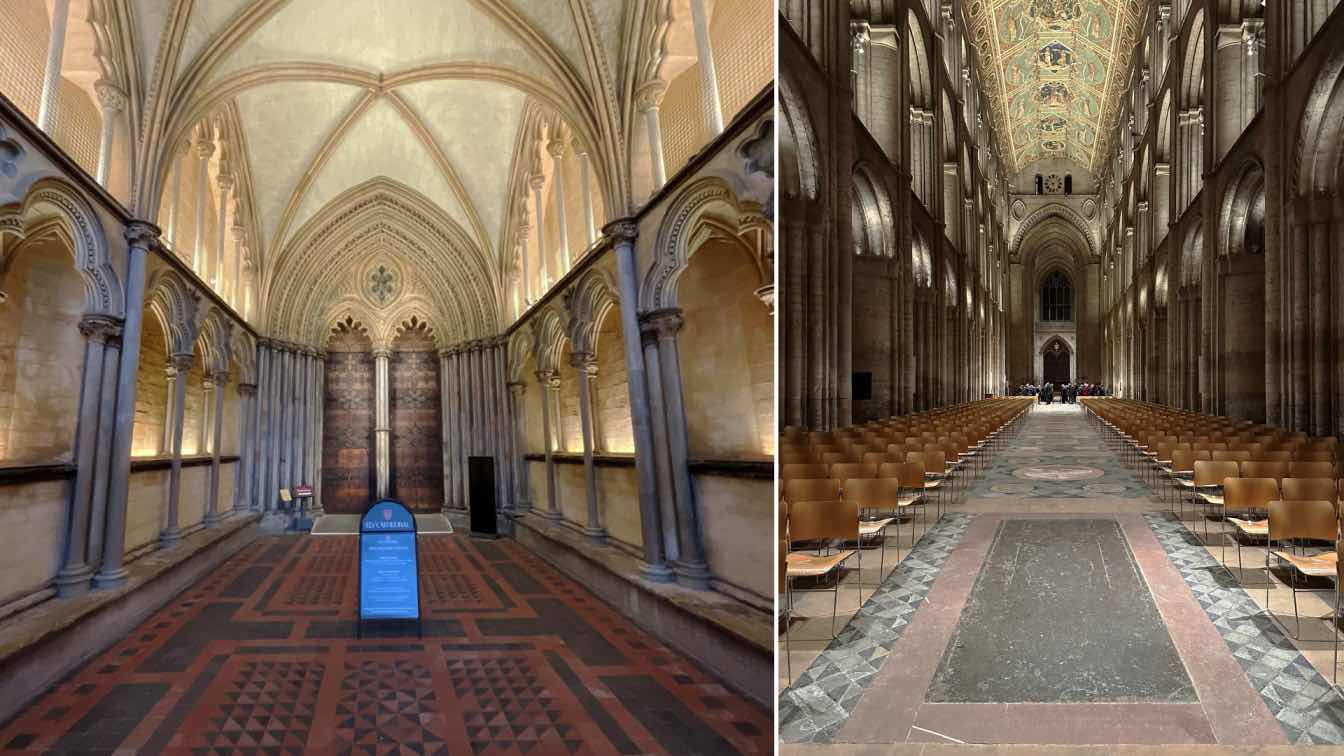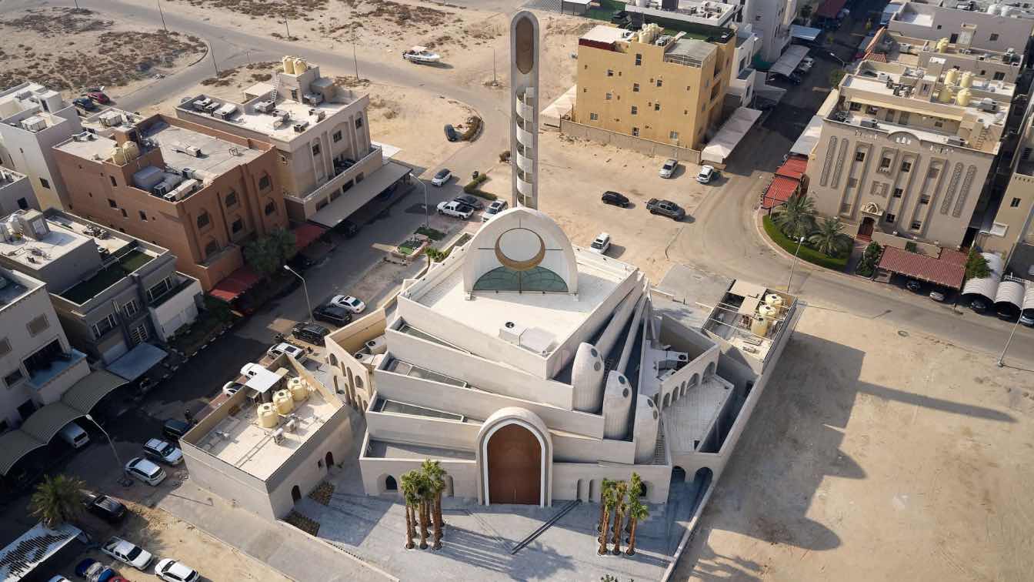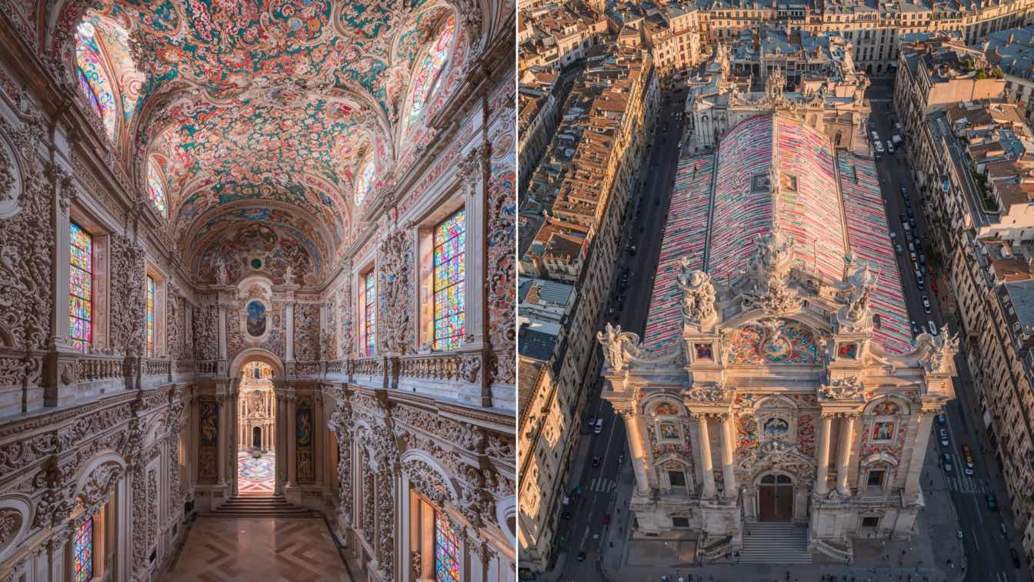Dawujie Christian Church sits humbly yet purposefully at a street corner in Tainan’s historic old town. The church’s recent transformation was guided by the design vision of “faith grounded in everyday life, coexisting with the community.”
Project name
Dawujie Christian Church
Architecture firm
TYarchitects
Location
Tainan City, Taiwan
Principal architect
Jianhe Wu
Design team
TYarchistudio Design Group
Interior design
Tyarchistudio
Structural engineer
TYarchitects
Environmental & MEP
TYarchistudio
Supervision
TYarchistudio
Visualization
TYarchistudioBIM
Tools used
Autodesk Revit (BIM)
Construction
TYarchistudio
Material
Concrete, White Stucco, Glass, Steel, Natural Wood
Client
Dawujie Christian Church
Typology
Religious Architecture › Church
Montenegro has a long and old history with religion and politics. Many Orthodox Christians retreated to the mountains in the 1600s to escape the Ottoman Empire, and this happened again during the great wars.
Project name
Thermodynamic wind turbine chapel and club
Architecture firm
Margot Krasojević
Location
Kotor, Montenegro
Principal architect
Margot Krasojević
Collaborators
Out to tender
Typology
Religious Architecture › Chapel
In the settlement of Drač (Podgorica_Monteengro), not only when it comes to Stara varoš (old city of Podgorica), but also in Montenegrin cities more widely, there is a unique typology of residential buildings, the essence of which is represented by single-pitched roofs of houses that direct water towards the inner courtyard.
Project name
Hadrovića Mosque
Architecture firm
ARHINGinženjering
Location
Podgorica, Montenegro
Photography
Ilya Ivanov, Lejla Nurković
Principal architect
Rifat Alihodžić
Design team
Rifat Alihodžić, Jasmina Salković, Elvira Muzurović, Branko Rabrenović
Interior design
ARHINGinženjering
Civil engineer
AB CAD MONTEENGRO
Structural engineer
AB CAD MONTEENGRO
Environmental & MEP
Vitreum Montenegro, Denikoo Montenegro, Aqua Link Monteengro
Landscape
ARHINGinženjering
Lighting
Vitreum Montengro, Temas Lighting
Supervision
ARHINGinženejring
Visualization
ARHINGinženjering
Tools used
ArchiCAD, D5 Render, Adobe Photoshop
Construction
Apolos-Ing Podgorica
Material
Stone, metal sheet, wood, ceramics
Client
Mejlis of Islamic Community Podgorica
Typology
Religious Architecture › Mosque
Kuwait-based Babnimnim Design Studio’s maiden project in Bahrain creates a new blueprint for mosque design as it meets the spiritual and communal needs of worshippers.
Architecture firm
Babnimnim Design Studio
Location
Al-Hidd, Bahréin
Tools used
AutoCAD, Rhinoceros 3D, Adobe Photoshop, Adobe InDesign, Adobe Illustrator
Principal architect
Jassim AlSaddah, Nour Khuder
Design team
Jassim AlSaddah, Tareq Hashim, Mishari AlNajjar, Nour Hussein, Nour Khuder, Jarmine Jae Dela Cruz, Nora Irsheid, Ahmad AlKhateeb, Manaf AlNafouri, Mayuggha Ret Adars, Tasneem Baxa
Collaborators
Tamam Contracting - Lumen Arts
Visualization
Mohammed Mubarak
Client
Mrs. Najat Sulaiman Ibrahim Bo Haimed
Typology
Religious Architecture › Mosque
Leading lighting design consultants, Lighting Design International, have added another prestigious project to their design portfolio, having created a striking scheme for the Hamad bin Jassim bin Jaber Al Thani Mosque in Doha, Qatar.
Written by
Lighting Design International
Photography
Lighting Design International
Ely Cathedral has been awarded the prestigious gold Eco Church Award by the Christian conservation charity A Rocha UK in recognition of their dedication and commitment to taking action on climate change.
Written by
CBG Consultants
Photography
CBG Consultants
The Mamluki Lancet Mosque (Adlah Mohammed Abdulrahman AlBahar) is a blend of classical Egyptian architecture and contemporary design principles. Located within the heart of a residential neighborhood in Al-Masayel, Kuwait, the mosque embodies a harmonious integration of traditional elements and modern interpretations, creating a spiritual and funct...
Project name
Mamluki Lancet Mosque
Architecture firm
Babnimnim Design Studio
Location
Al-Masayel, Kuwait
Photography
Exterior Photos by: Mohammed Ashkanani, Interior Photos by: Mohammed Alsaad and Nasser Alomairi
Principal architect
Jassim AlSaddah
Design team
Jassim Alsaddah, Tareq Hashim, Mishari Alnajjar, Yolla Ali, Hesham Younis, Ahmed Alkhateeb, Manaf Alnafouri, Mustafa Reda, Tasneem Baxa, Baraa AlToubaji
Collaborators
Calligraphy: Jassim Alnasrallah
Interior design
Babnimnim Design Studio
Construction
Bneider International
Material
Gray stone cladding, white clay plastering
Typology
Religious Architecture › Mosque
This project envisions a new cathedral in Florence, blending the sculptural and architectural mastery of Francesco Borromini with the vibrant, surreal artistry of Takashi Murakami.
Project name
Murakami Cathedrals
Architecture firm
Mohammad Qasim Iqbal
Tools used
MidJourney AI, Magnific AI
Principal architect
Mohammad Qasim Iqbal
Visualization
Mohammad Qasim Iqbal
Typology
Religious Architecture › Cathedral

