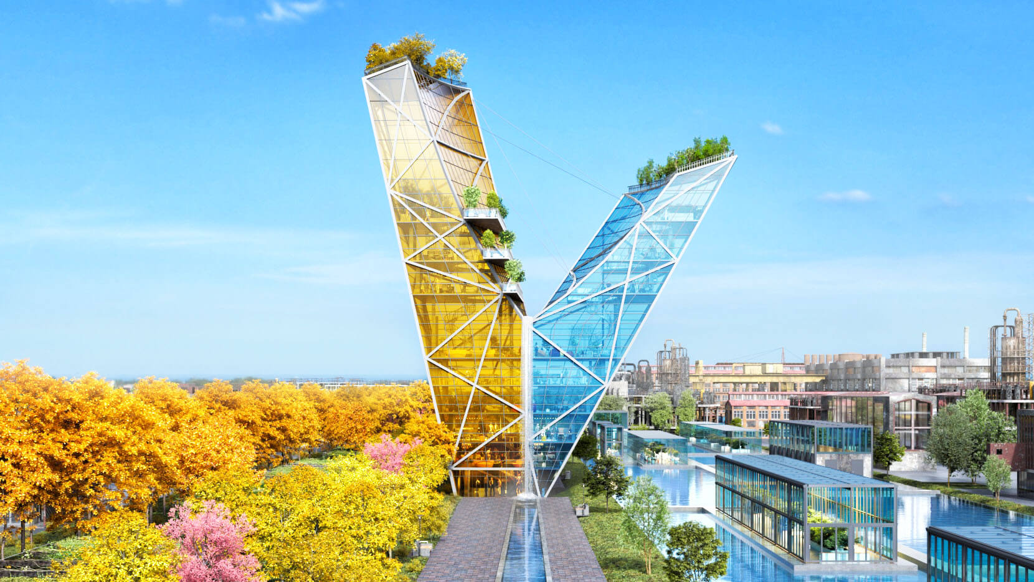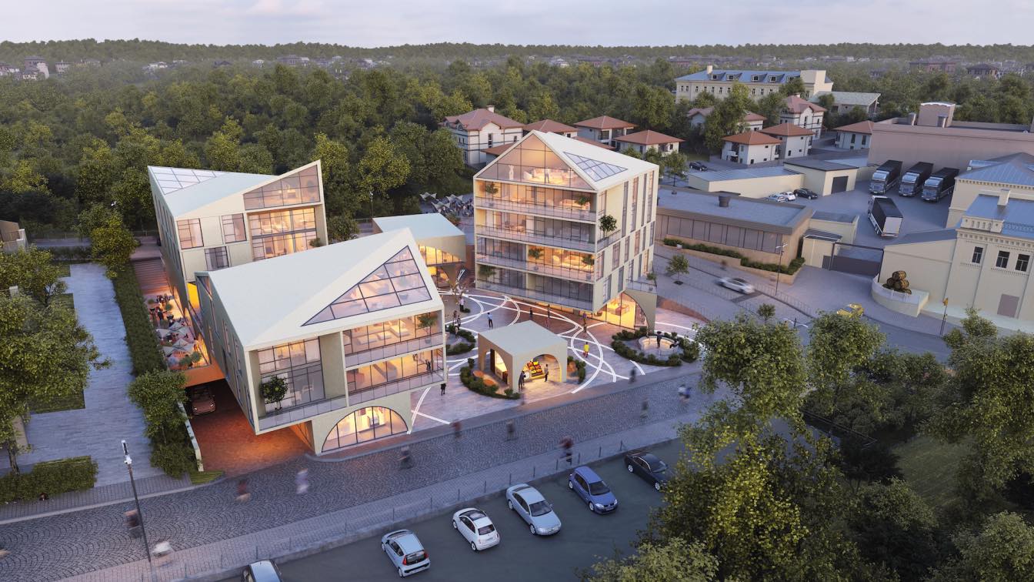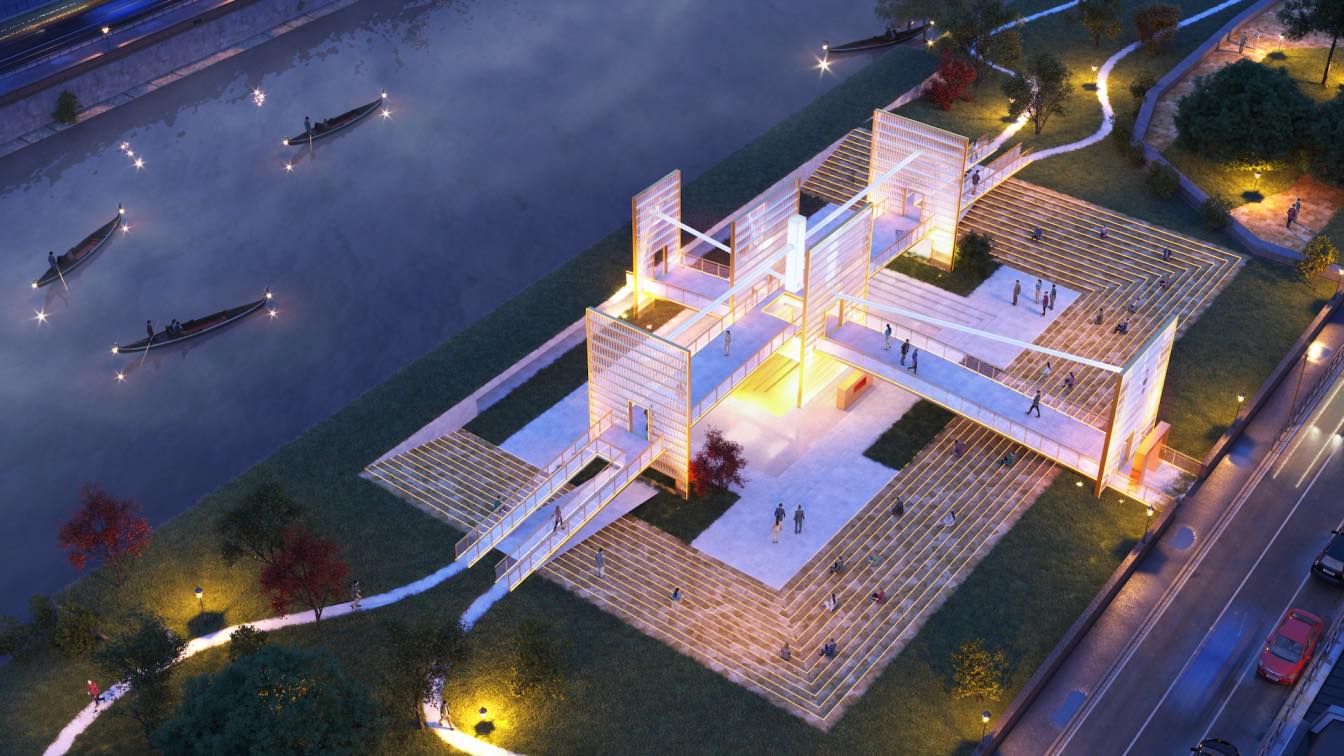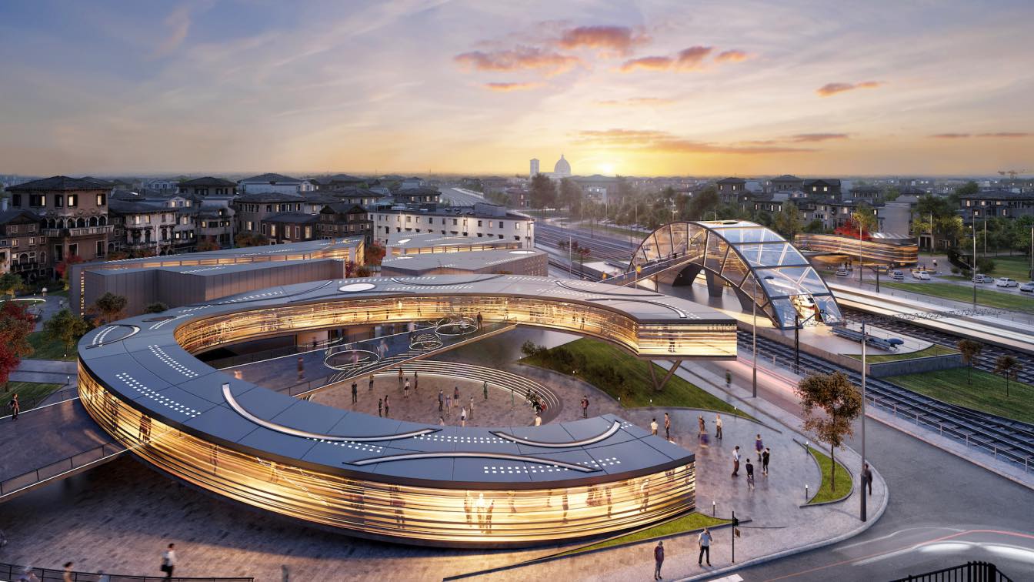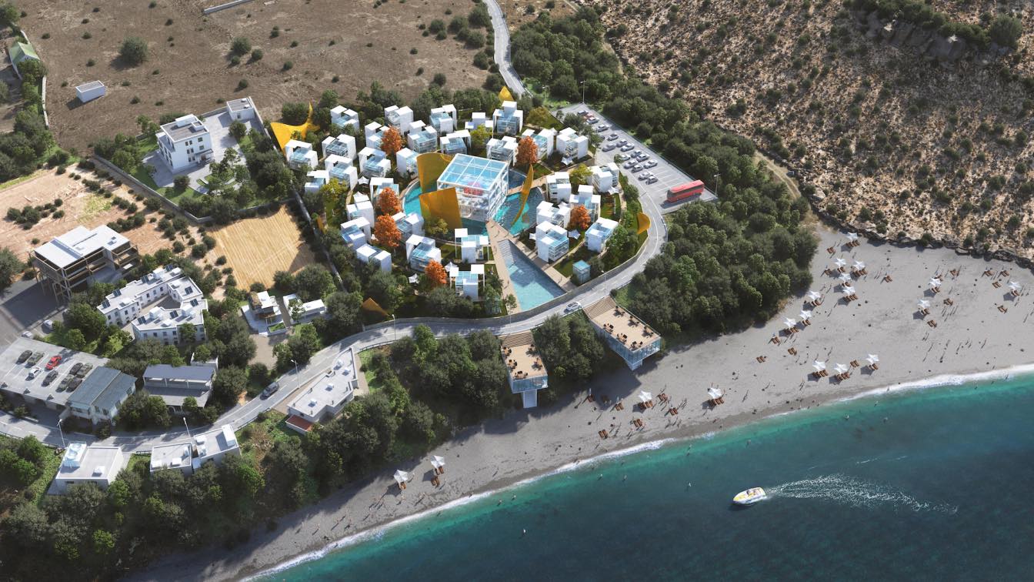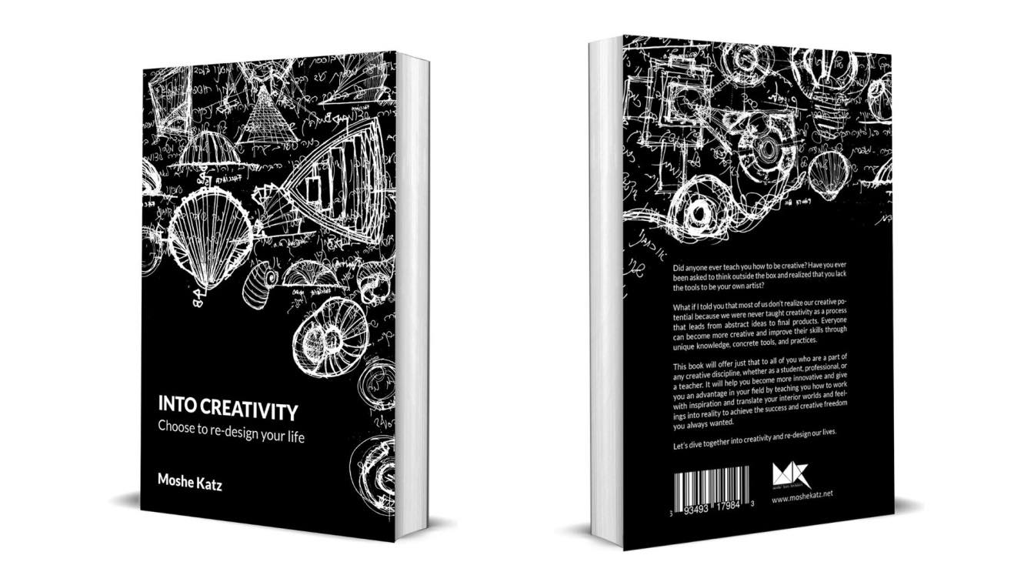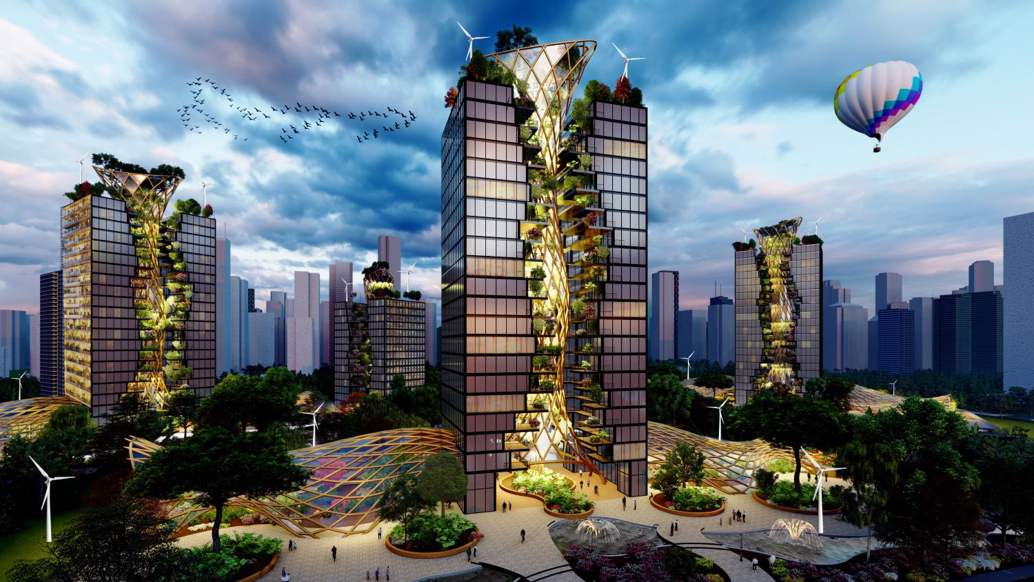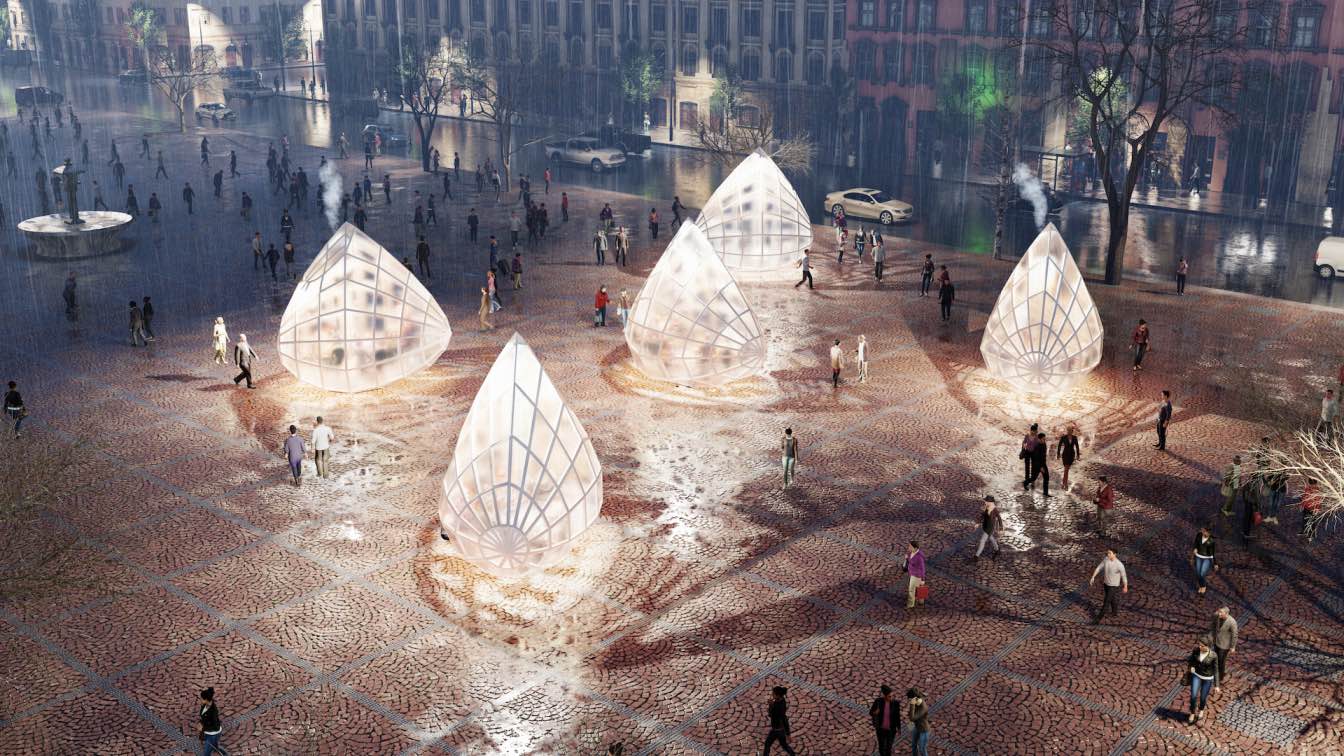A Symbol of Hope Rises from the Ashes: The Victory of the Spirit in Mariupol, Ukraine. Discover inspiration museum, park, and expo, brought to life by the visionary Moshe Katz Architect and Wemage CGI.
Project name
The victory of the spirit- Azovstal, Mariupol- Ukraine
Architecture firm
Moshe Katz Architect
Location
Azovstal iron and steel works in Mariupol, Ukraine
Typology
Museum, Expo, Urban design, Urban development, Commercial, Eco and green architecture & Urbanism, Landscape architecture
Memories and dreams of a place, this urban development project in Zichron Yaakov-Israel, it's a mixed-use development of an urban square, commercial, offices, apartment buildings, and cultural recreation. This project wishes to connect the spirit of the place, its ancient memories, and the shapes that formed its structure of beauty, together with a...
Project name
Memories & Dreams, Zikhron Jaakov, Israel
Architecture firm
Moshe Katz Architect
Location
Zikhron Jaakov, Israel
Tools used
AutoCAD, Rhinoceros 3D, Autodesk 3ds Max
Principal architect
Moshe Katz
Visualization
Moshe Katz Architect
Status
Unbuilt/ Preliminary Design
Typology
Residential › Apartments
The open church represents the need to break the box, the closed space of religion within limited boundaries, where a cultural- community meeting is taking place- to open it up to everyone. Open the space up where infinity is represented within a box; instead- demonstrate infinity through the lack of limitations, where we experience the fluidity an...
Architecture firm
Moshe Katz Architect
Tools used
AutoCAD, Rhinoceros 3D, Autodesk 3ds Max
Principal architect
Moshe Katz
Visualization
Moshe Katz Architect
Status
Unbuilt/ Preliminary Design
Typology
Religious Architecture › Church
This project was based on the concept of dynamics and its local origins- Michelangelo on his search for dynamics and his highest form of expression in the Painting of the "universal justice" where two fingers (of God and man) both in motion, come together but never touch, the maintain the small void between them as the "moment", the instant of what...
Project name
The monument of all motions - Florence Rifredi train station
Architecture firm
Moshe Katz Architect
Tools used
AutoCAD, Rhinoceros 3D, Autodesk 3ds Max, Adobe Photoshop
Principal architect
Moshe Katz
Visualization
Moshe Katz Architect
Status
Unbuilt, preliminary design, proposal
Typology
Transportation › Train Station,
Our new design and development for a private investor- a beach hotel resort & spa for nudist tourism in the southern beach of the Crete island, where architecture "peels its layers off" , revealing its pure, naked spaces. A radial Resort complex of independent 50sqm villas, with shade skin surfaces, pools, hanging restaurants, overlooking the infin...
Project name
Nudist Beach Resort & Spa, Crete
Architecture firm
Moshe Katz Architect
Location
Diskos Beach, South Crete Island
Tools used
AutoCAD, Rhinoceros 3D, Autodesk 3ds Max, Adobe Photoshop
Principal architect
Moshe Katz
Visualization
Moshe Katz Architect
Status
Preliminary design/ Permits
Typology
Hospitality › Hotel, Resort, Spa
This book is a result of a 20-year study, work, and life as person in the search for the artist within him. The author takes us on a journey through creativity, inspiration and the unique process of an idea turning into something real in the world. He brings unique knowledge, techniques, insights and methods to reconnect to our creative source and...
Title
Into Creativity- choose to re-design your life
Author
Moshe Katz Architect
Category
Art, Design, Architecture, Self-development, Spirituality
Buy
https://www.moshekatz.net/into-creativity-book
Size
5.5 x 0.68 x 8.5 inches / 13.97 x 21.59 cm
Price
Ebook- 9.99$ / Paperback color 39.99$
Changing balance between nature and architecture. A tower building designed as a result of a central living- natural core. A tree structure in its heart for the collection of energy and resources, vertical farming and a house for different birds.
Project name
Tree tower- Archi-nature co-existing
Architecture firm
Moshe Katz Architect
Tools used
Autodesk Revit, Lumion
Principal architect
Moshe Katz
Visualization
Moshe Katz Architect, Itamar Nevo- Inndesign studio
Status
Unbuilt / Preliminary Design
Typology
Residential › Apartment
The light drops are multifunctional spaces, for relaxation, connecting with other people, sitting together inside a light drop as in an urban sauna, listening to music, taking a break from the everyday life, enjoying the healthy warmth.
Project name
Light Drops, Helsinki
Architecture firm
Moshe Katz Architect
Location
Senate Square, Helsinki, Finland
Tools used
AutoCAD, Rhinoceros 3D, Autodesk 3ds Max, Lumion, Adobe Photoshop
Principal architect
Moshe Katz
Visualization
Moshe Katz Architect / BRUCK 3D
Status
Unbuilt/ preliminary design

