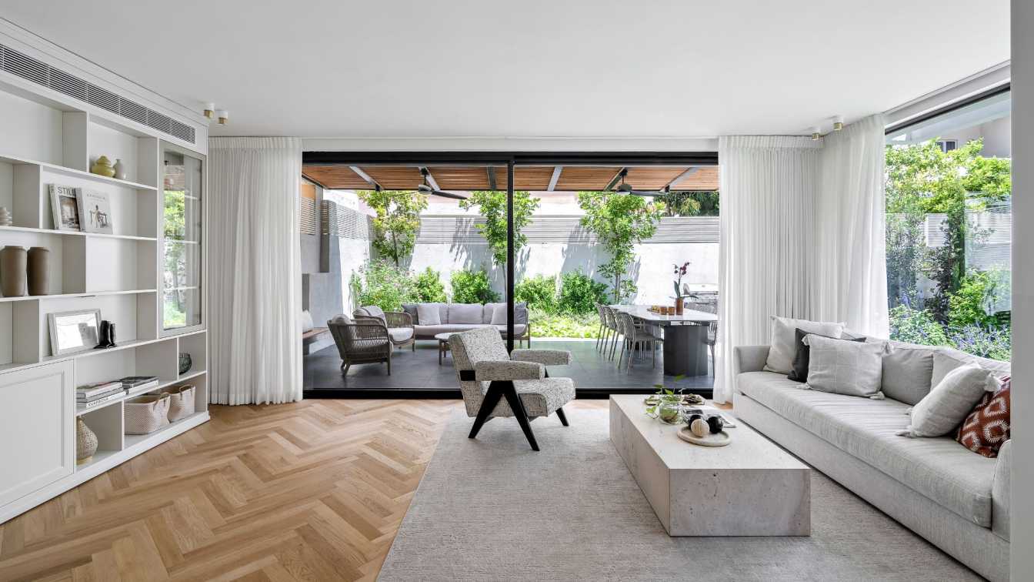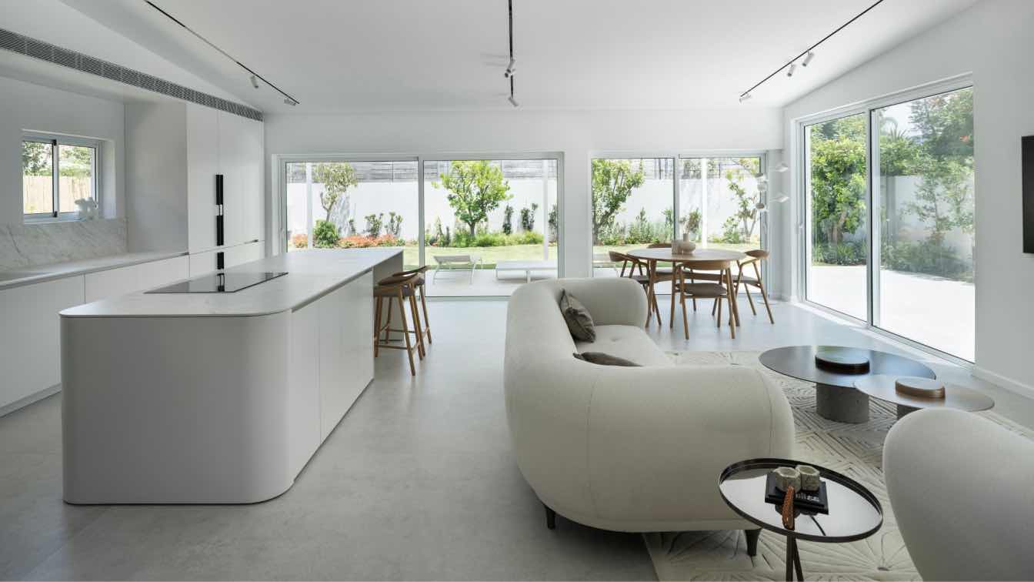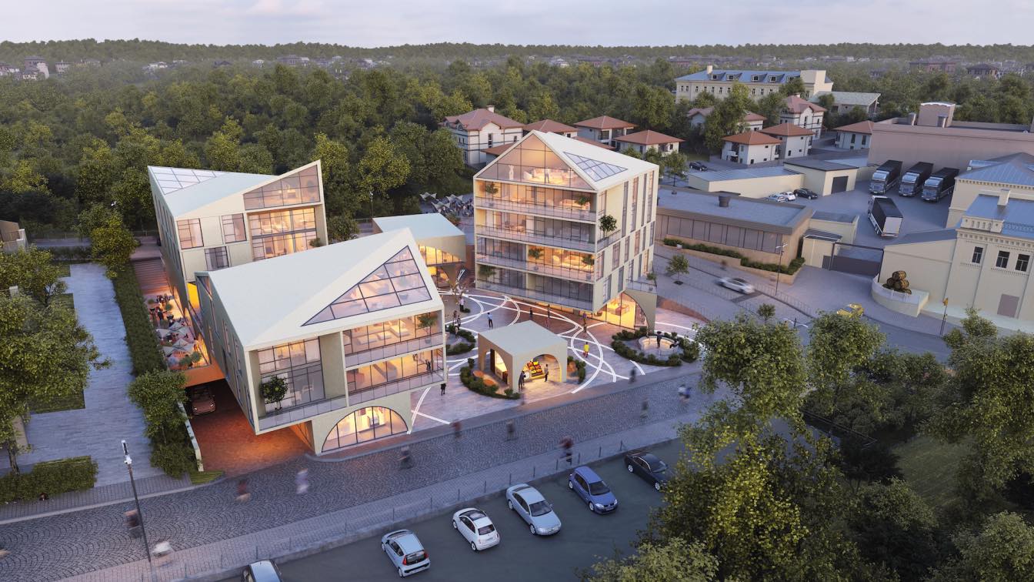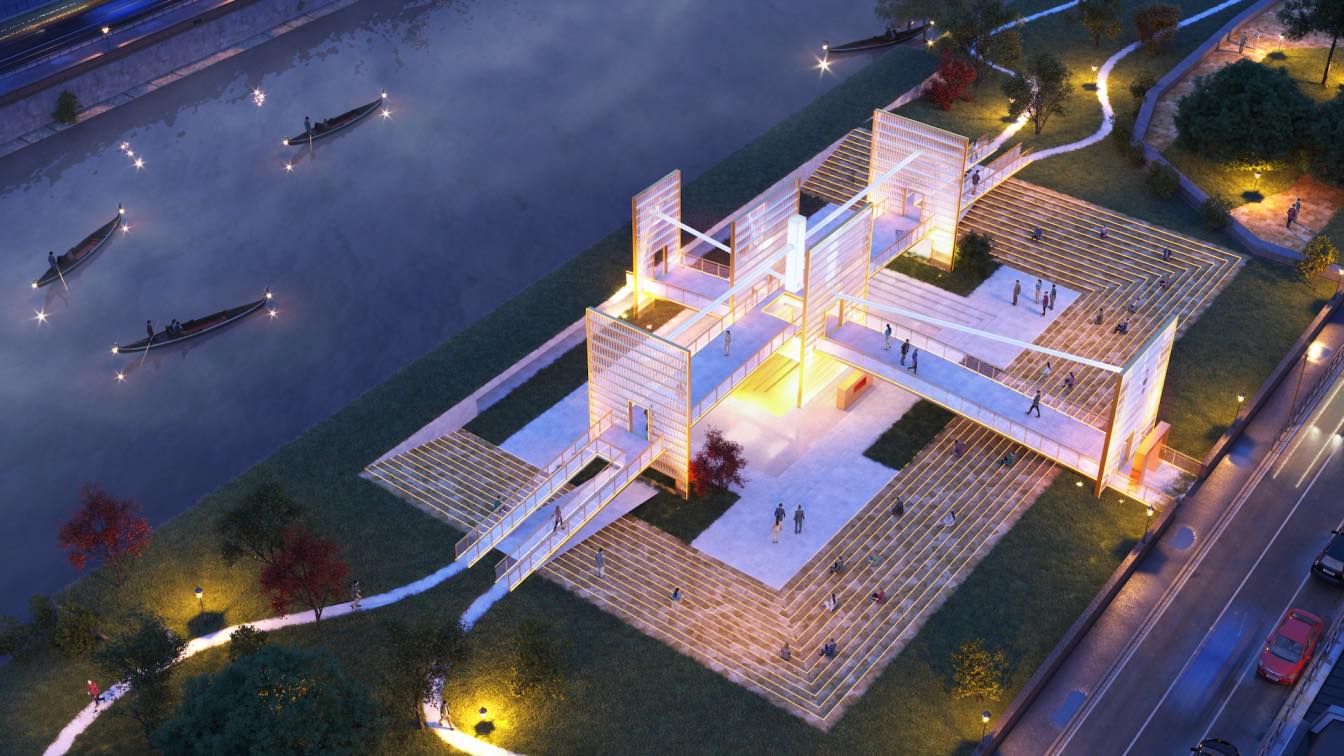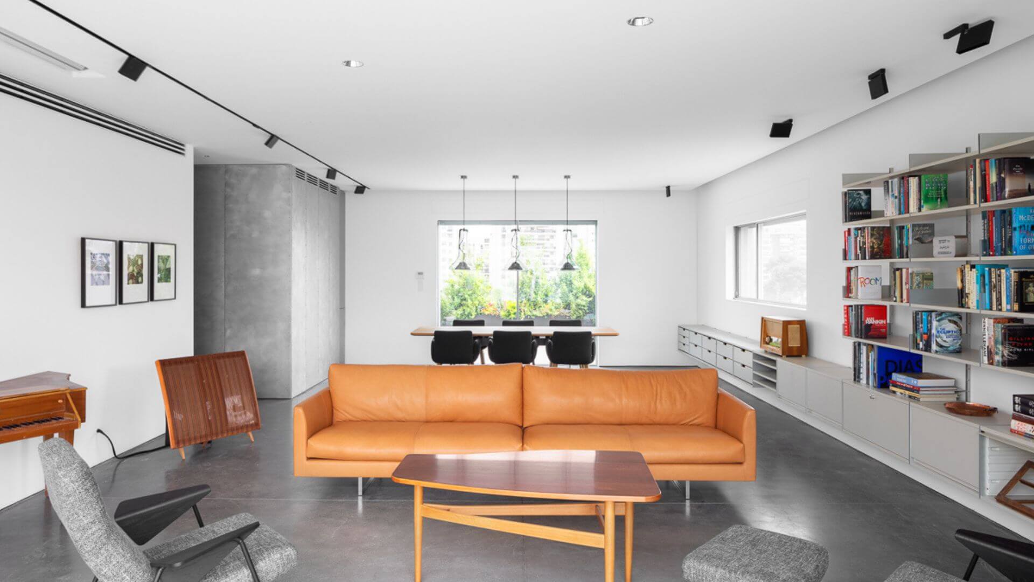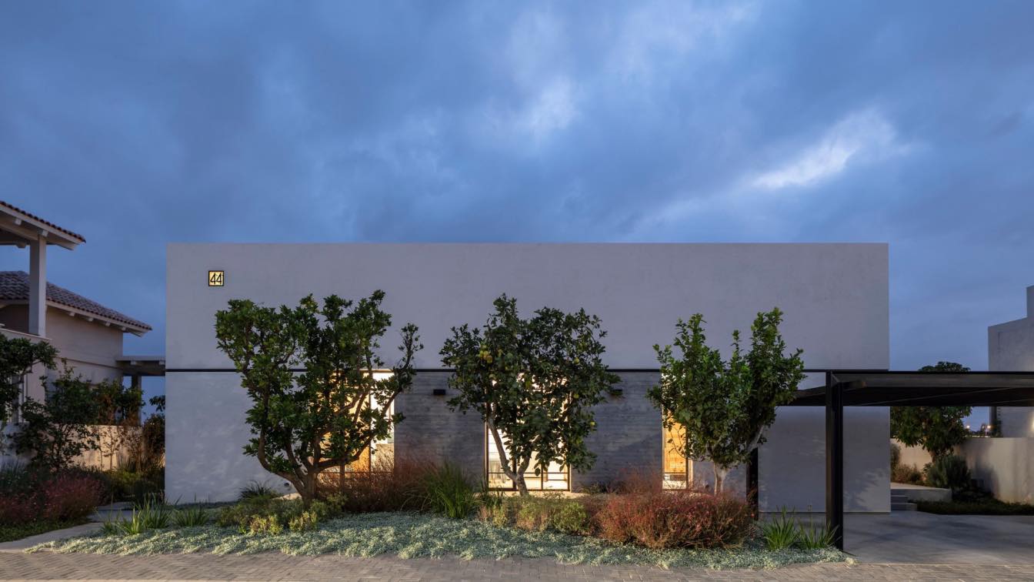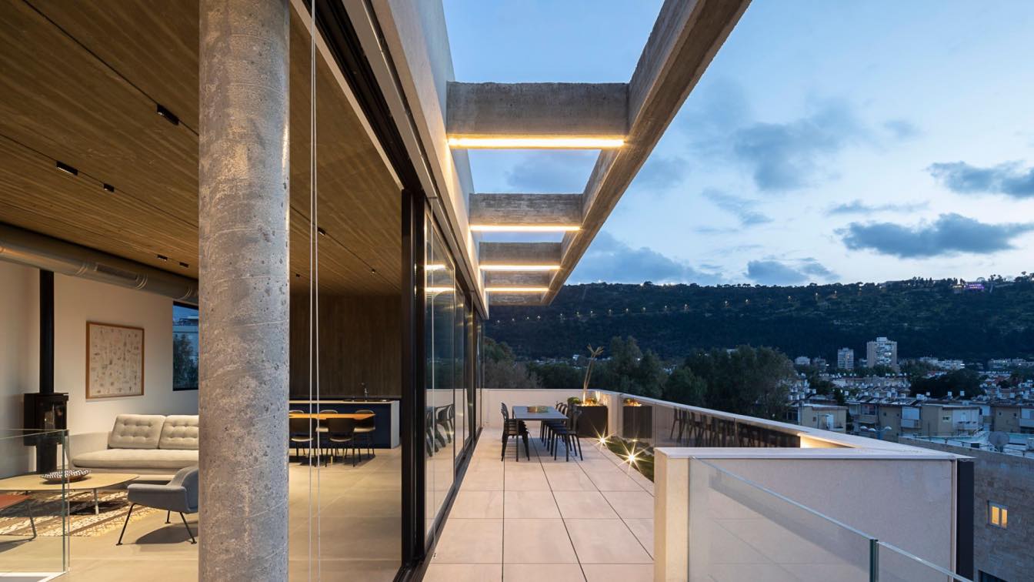The Prestigious and Powerful Hotel & Tourism Complex of Merom Golan Is Underway. Merom Golan is located in the northern part of Israel, in the Golan Heights. Situated approx. 1,000 meters (3,280 feet) above sea level, Merom Golan is known for its beautiful landscapes, cool mountain climate.
Project name
BaYaar Hotel, Merom Golan
Architecture firm
Rozen-Linnenberg Architects
Location
Kibbutz Merom Golan, Israel
Tools used
Autodesk 3ds Max
Design team
Rozen-Linnenberg Architects
Collaborators
Landscape: Rozen-Linnenberg Architects; Civil engineer: Schiller Oren Engineering Ltd; Structural engineer: Schiller Oren Engineering Ltd; Lighting: MK Lighting; Supervision: Nizan Inbar Projects Management (1992) Ltd; Materials: stone, wood, leather, and iron; Client: Kibbutz Merom Golan
Client
Kibbutz Merom Golan
Status
Under Construction
Typology
Hospitality › Hotel
Today, more than ever, our homes have the power to influence our mood, productivity, energy, and of course, the interaction between family members. An example of this is the home of a couple in their 30s who immigrated with their children from Canada.
Project name
Canada Israel
Architecture firm
Halel Architecture and Interior Design
Location
Ra'anana, Israel
Principal architect
Project Managers: Yael Frankel, Rotem Patilon
Design team
Design and Interior Planning: 'Halel Architecture and Interior Design' (Project Managers: Yael Frankel and Rotem Patilon)
Interior design
'Halel Architecture and Interior Design'
Typology
Residential › House
"The vision for the renovation was, on one hand, to preserve the general lines of the original house from the 1970s. The exterior of the building was preserved structurally to avoid major renovations and long licensing processes. However, the interior of the house underwent a complete renovation," explained architect Yehoshua Shashua
Project name
Design Concept: Powerful Home
Architecture firm
Shashua Architects
Location
Herzliya, Israel
Principal architect
Yehoshua Shashua
Collaborators
Kitchen marble: Laminam - Israel
Typology
Residential › House
Memories and dreams of a place, this urban development project in Zichron Yaakov-Israel, it's a mixed-use development of an urban square, commercial, offices, apartment buildings, and cultural recreation. This project wishes to connect the spirit of the place, its ancient memories, and the shapes that formed its structure of beauty, together with a...
Project name
Memories & Dreams, Zikhron Jaakov, Israel
Architecture firm
Moshe Katz Architect
Location
Zikhron Jaakov, Israel
Tools used
AutoCAD, Rhinoceros 3D, Autodesk 3ds Max
Principal architect
Moshe Katz
Visualization
Moshe Katz Architect
Status
Unbuilt/ Preliminary Design
Typology
Residential › Apartments
The open church represents the need to break the box, the closed space of religion within limited boundaries, where a cultural- community meeting is taking place- to open it up to everyone. Open the space up where infinity is represented within a box; instead- demonstrate infinity through the lack of limitations, where we experience the fluidity an...
Architecture firm
Moshe Katz Architect
Tools used
AutoCAD, Rhinoceros 3D, Autodesk 3ds Max
Principal architect
Moshe Katz
Visualization
Moshe Katz Architect
Status
Unbuilt/ Preliminary Design
Typology
Religious Architecture › Church
A design-enthusiast couple, who share their time between Israel and Europe, acquired a 200-m2 apartment in Kiryat Ono, a satellite town of Tel Aviv.
Project name
2R Penthouse
Architecture firm
Erez Shani Architecture
Location
Kiryat Ono, Tel Aviv District, Israel
Principal architect
Erez Shani
Collaborators
Kamoor (Woodwork), Israel Uzar ( Metal work),
Interior design
Erez Shani Architecture
Environmental & MEP engineering
Landscape
Itamar Landscape Design + Ganan al Hagag
Material
Polished Aluminium Sheet Cladding, Polished concrete, Corian
Construction
Gibser Gold Yehoshua Golan
Supervision
Gibser Gold Yehoshua Golan
Typology
Residential › Apartment, Penthouse Interiors
One floor house for a family of four. The design challenges once again the aesthetics, simplicity and directness of bare materials and bare intentions, questioning scale and proportion relatively to the street without losing the sense of space and optimum use of daylight and views of the garden and landscape from the inside.
Project name
Bare House by the Fields
Architecture firm
Jacobs-Yaniv Architects
Location
Tel Aviv-Yafo, Tel Aviv District, Israel
Principal architect
Tamar Jacobs, Oshri Yaniv
Design team
Yuval Erez, Tamar Jacobs, Oshri Yaniv
Collaborators
Project Management: Niv Meir. Cement Flooring: Bomanite. Sanitary Fittings And Finishing Bathroom Materials: Albus. Joinery: Itzik Elmaliach. Steel Windows: Oz Giladi. Metal Work: Schwartz & Lavi. Counter Tops: Shaysh Gal. Rugs: Rugs & Co.
Interior design
Jacobs-Yaniv Architects
Lighting
Karnei Thelet, Elemento
Material
Concrete, Steel, Glass
Typology
Residential › House
The Duplex apartment is an "up-side down" layout. The Lower and entrance floor, consists of three bedroom suites , whereas the Master Suite is designed to have the ability to transform into a loft like open space which connects to the entrance hall/family room.
Project name
Bat Galim Duplex
Architecture firm
Erez Shani Architecture
Principal architect
Erez Shani
Interior design
Erez Shani Architecture
Environmental & MEP engineering
Structural engineer
Rafi Anunu
Lighting
Anna Zalsin Lighting Design
Material
Concrete, wood, metal and glass
Typology
Residential › Apartment


