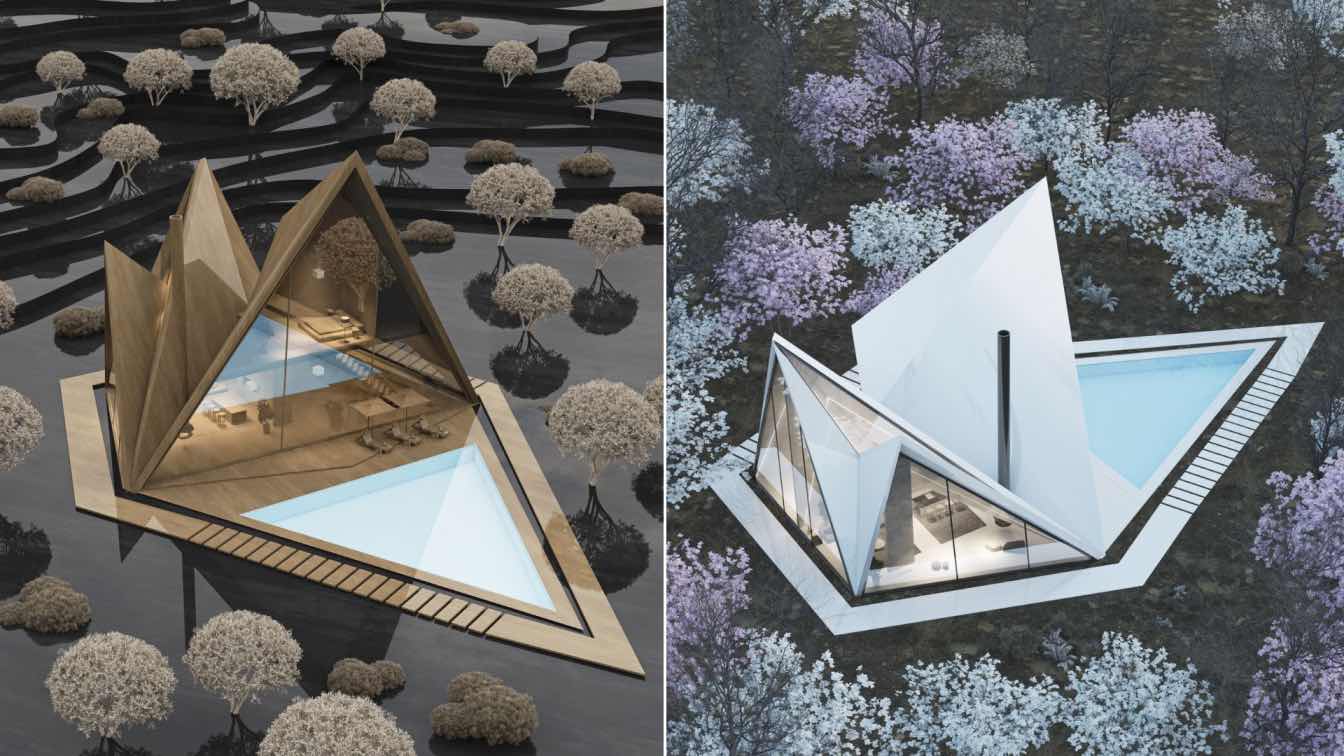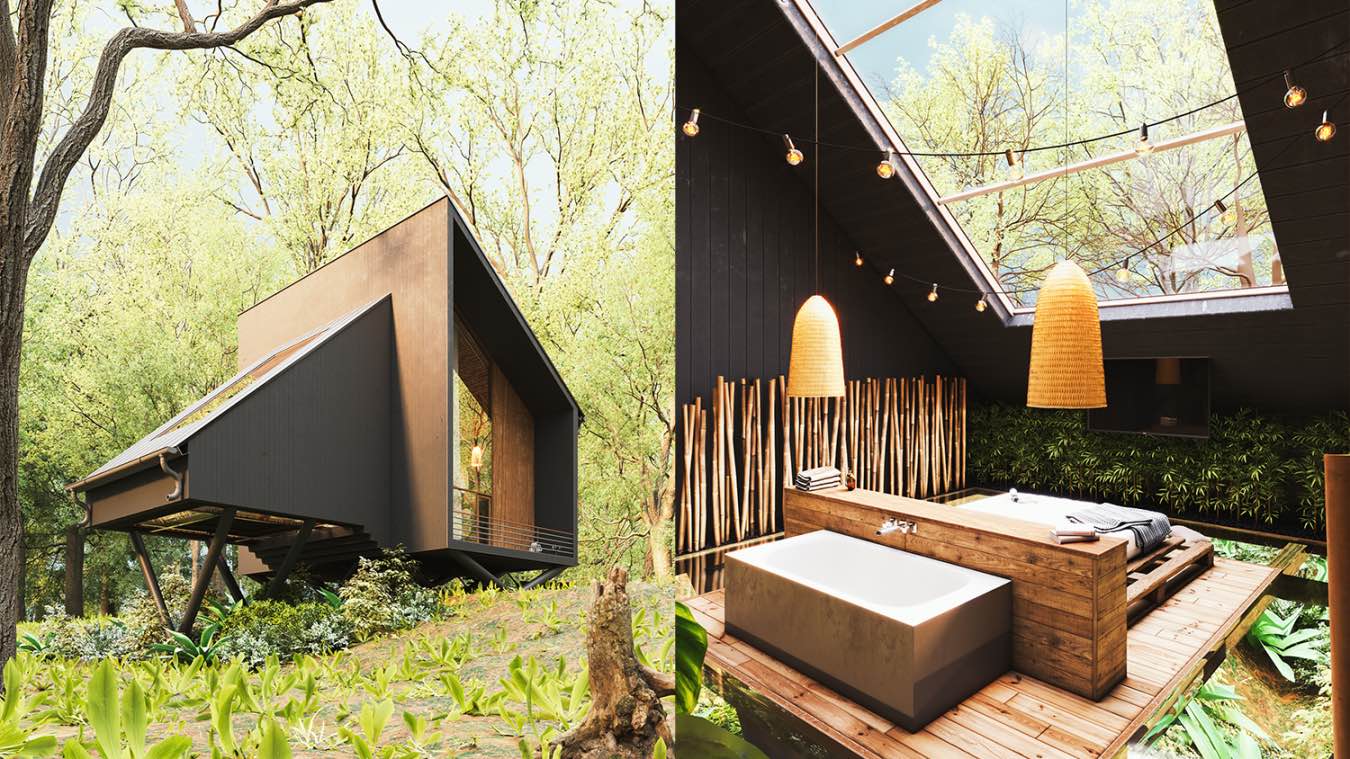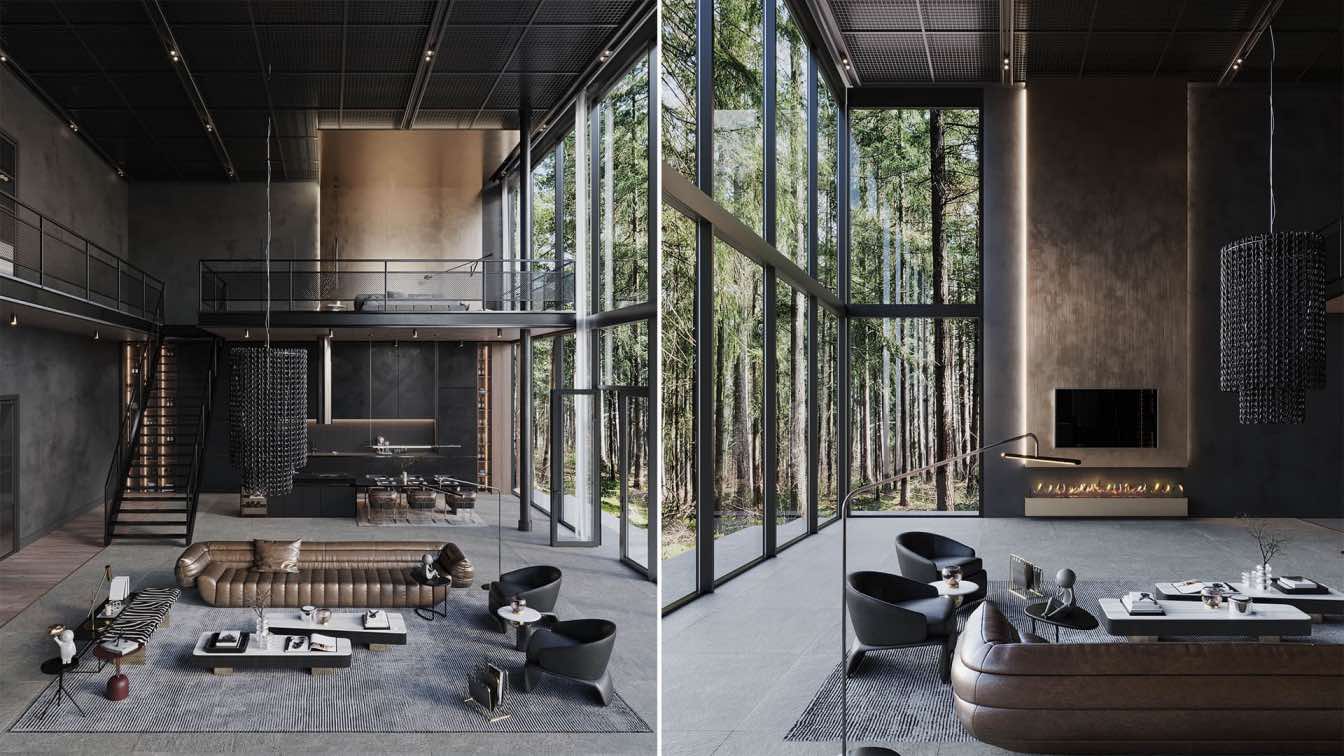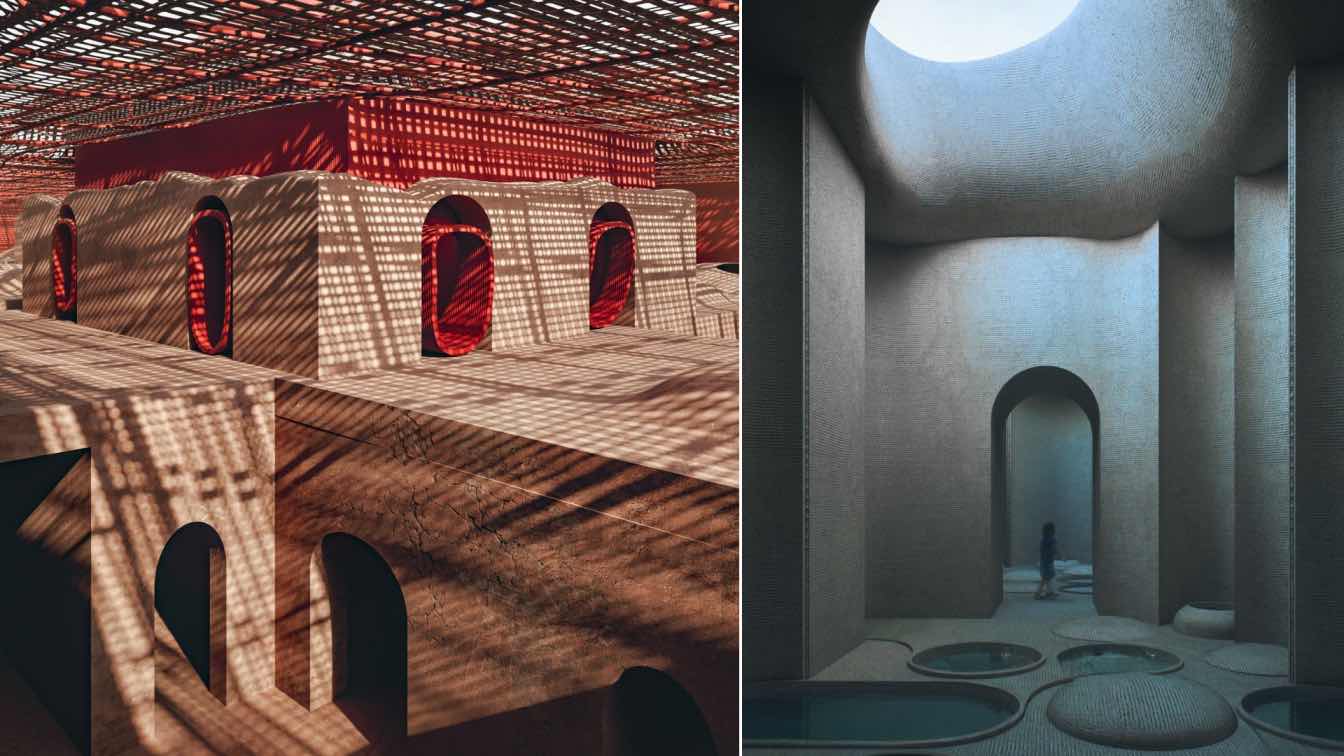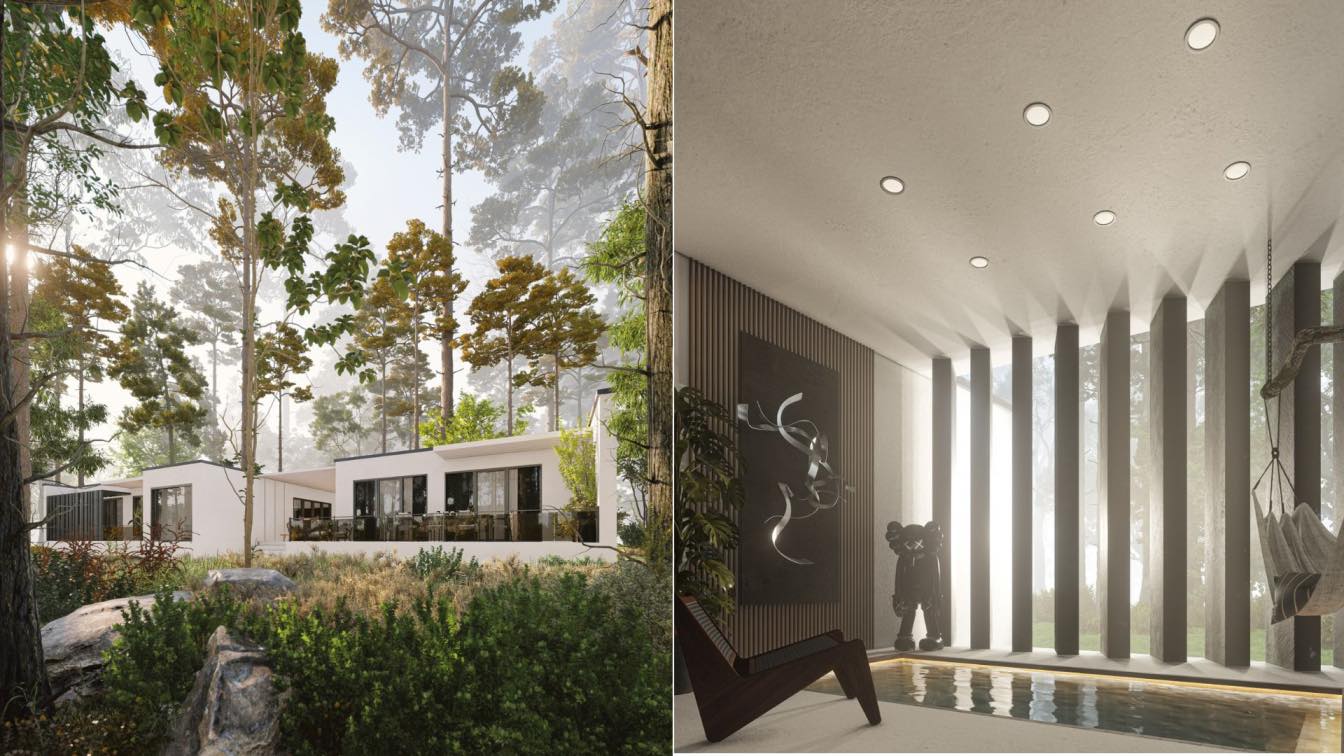UFO Studio: Reproductive function.
Nemo Villa project site is located in Karaj, Iran. The project consists of two floors. The process of designing the project according to the climate of the region, first, we converted the desired form into several pages, extended the pages in different angles at the determined angles, and created the required spaces.
The function of the volume is that several sub-volumes are produced from the main volume at different angles. The form created is such that we overlook the outside space in the four directions of the project.













