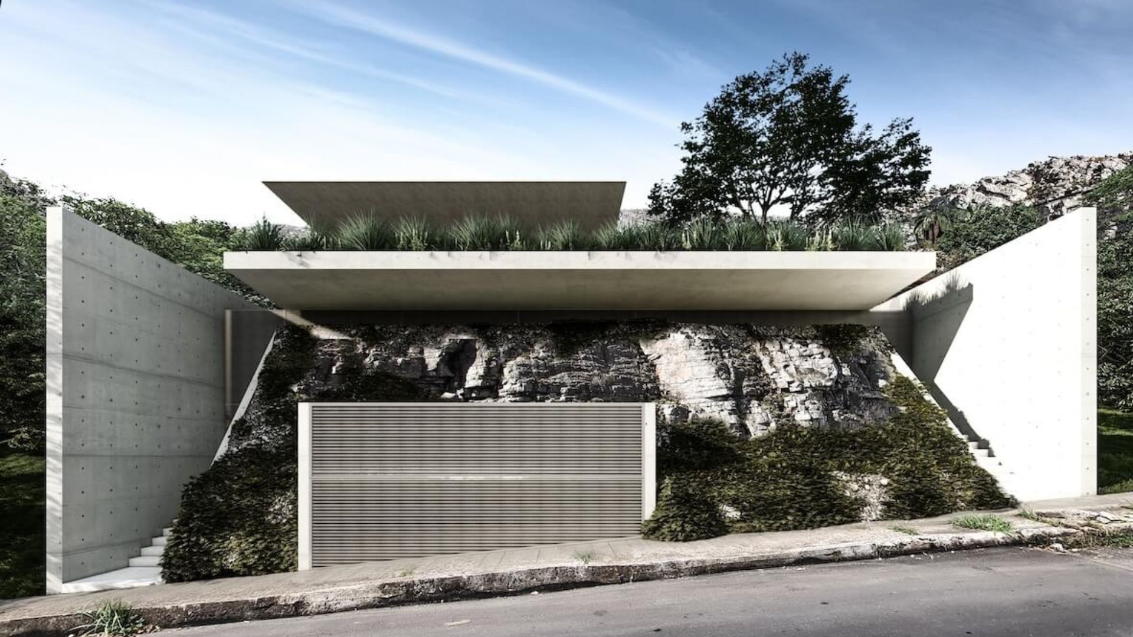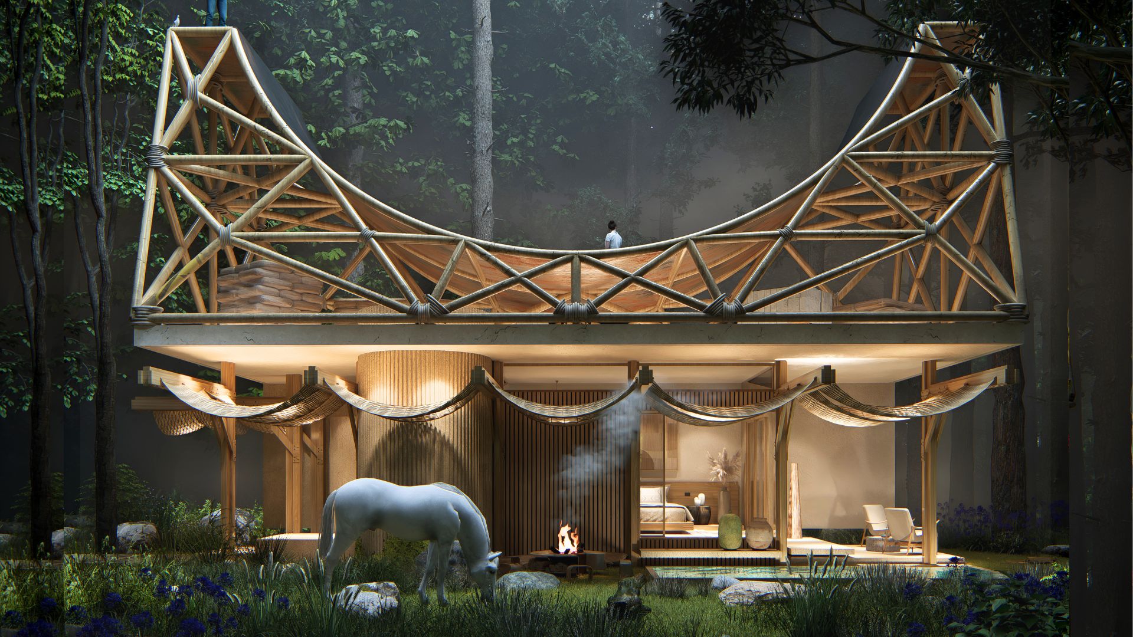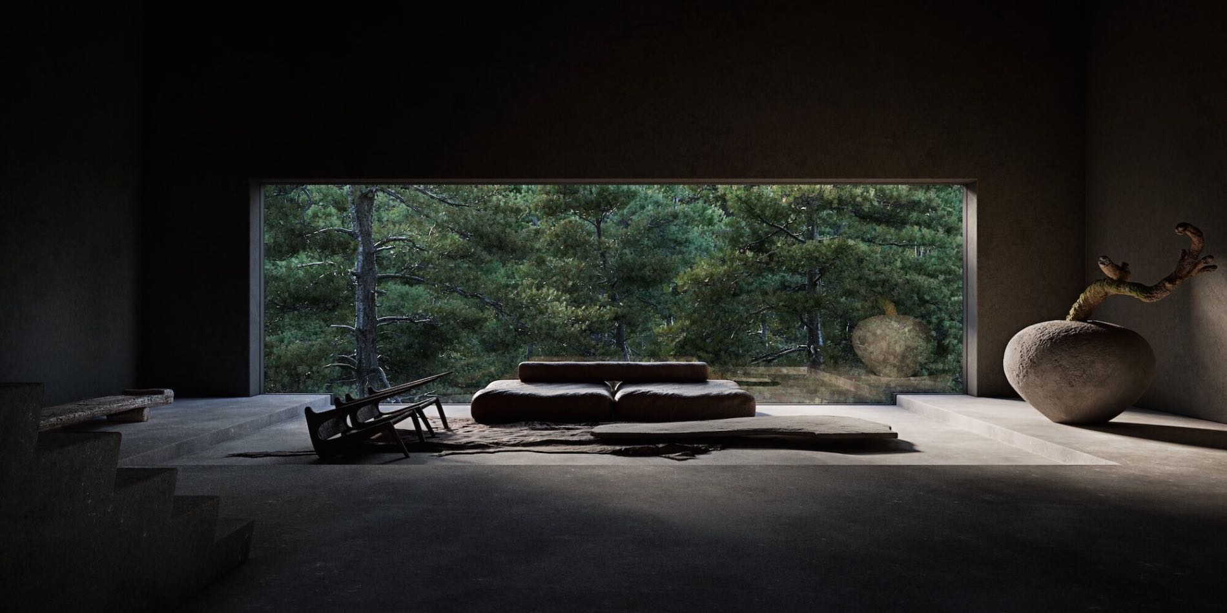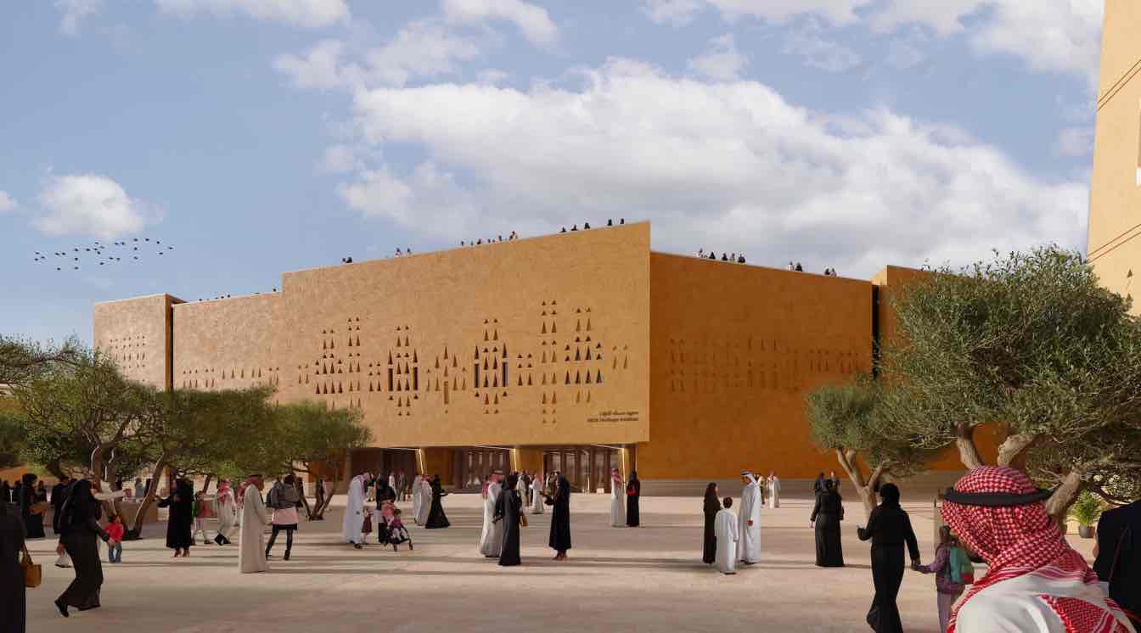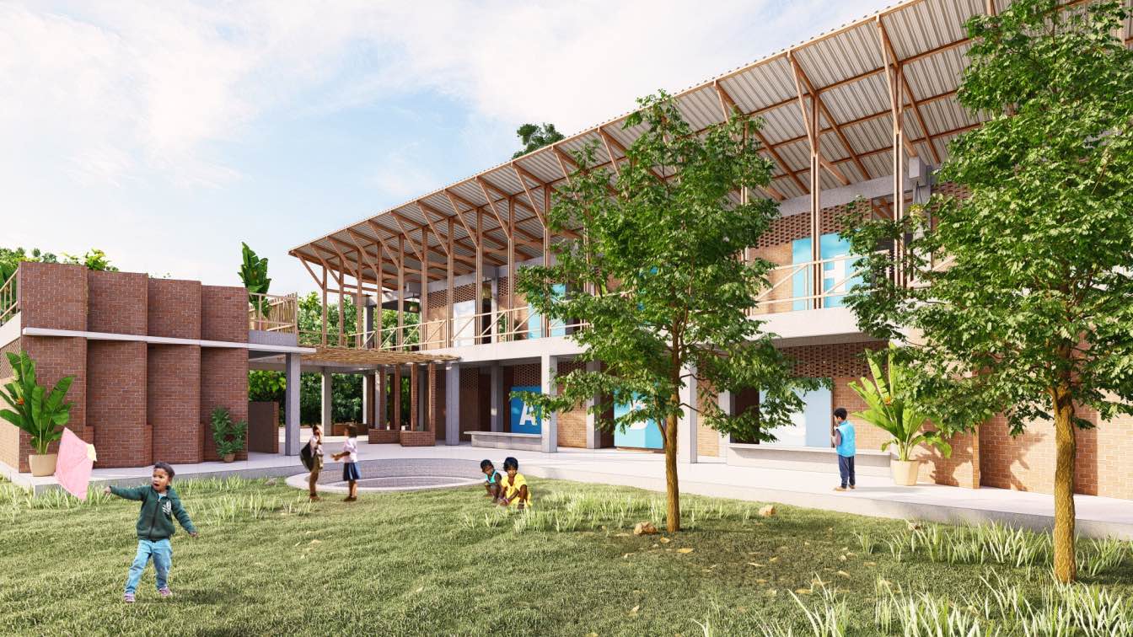Tetro Arquitetura: The Neblina House appears as a direct response to its location, at the foothills, overlooking the city. Configuring itself as an invitation for an inner connection, the house embraces the beauty of mutability, monumentalizing itself between nature and the urban horizon.















