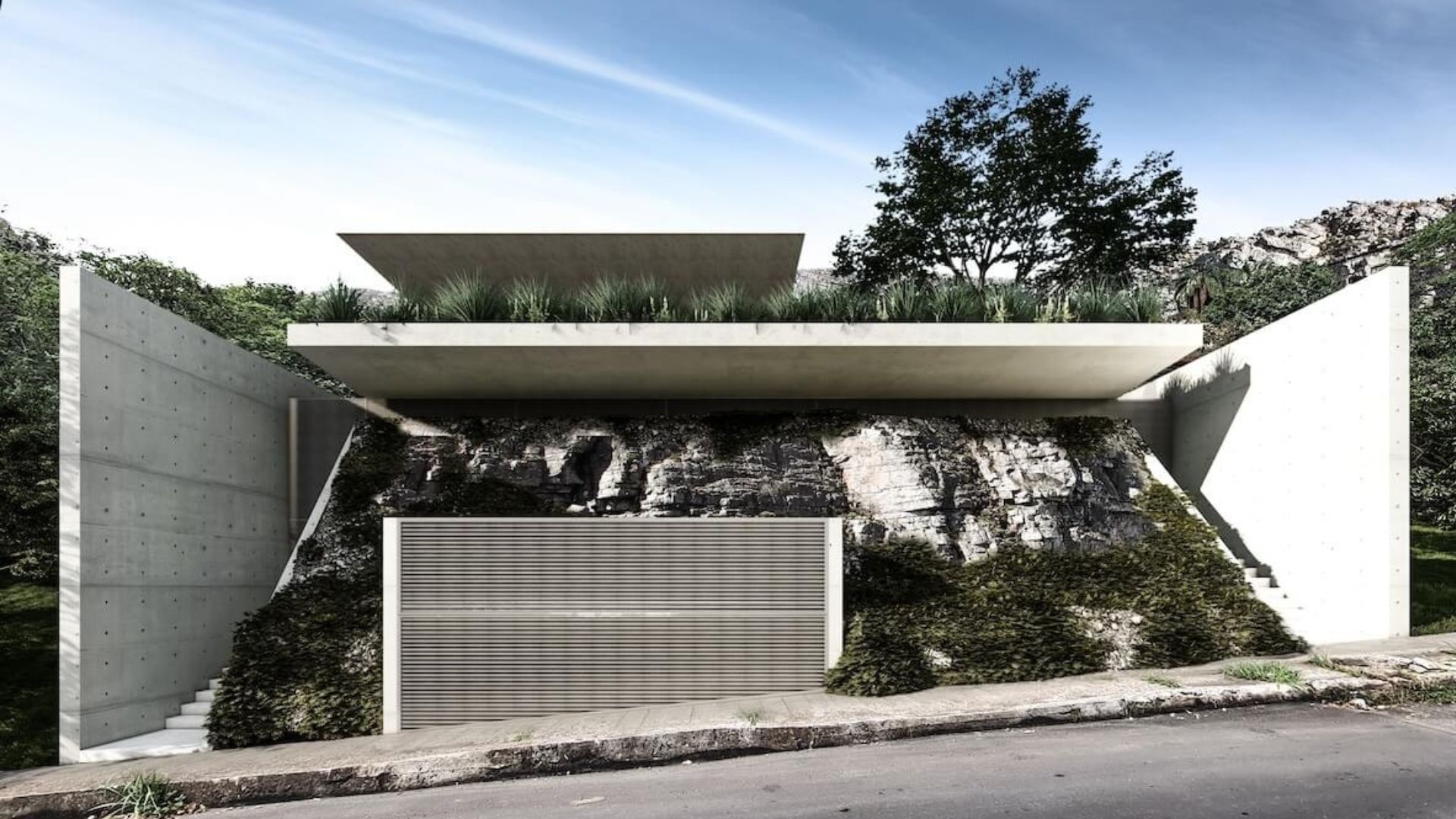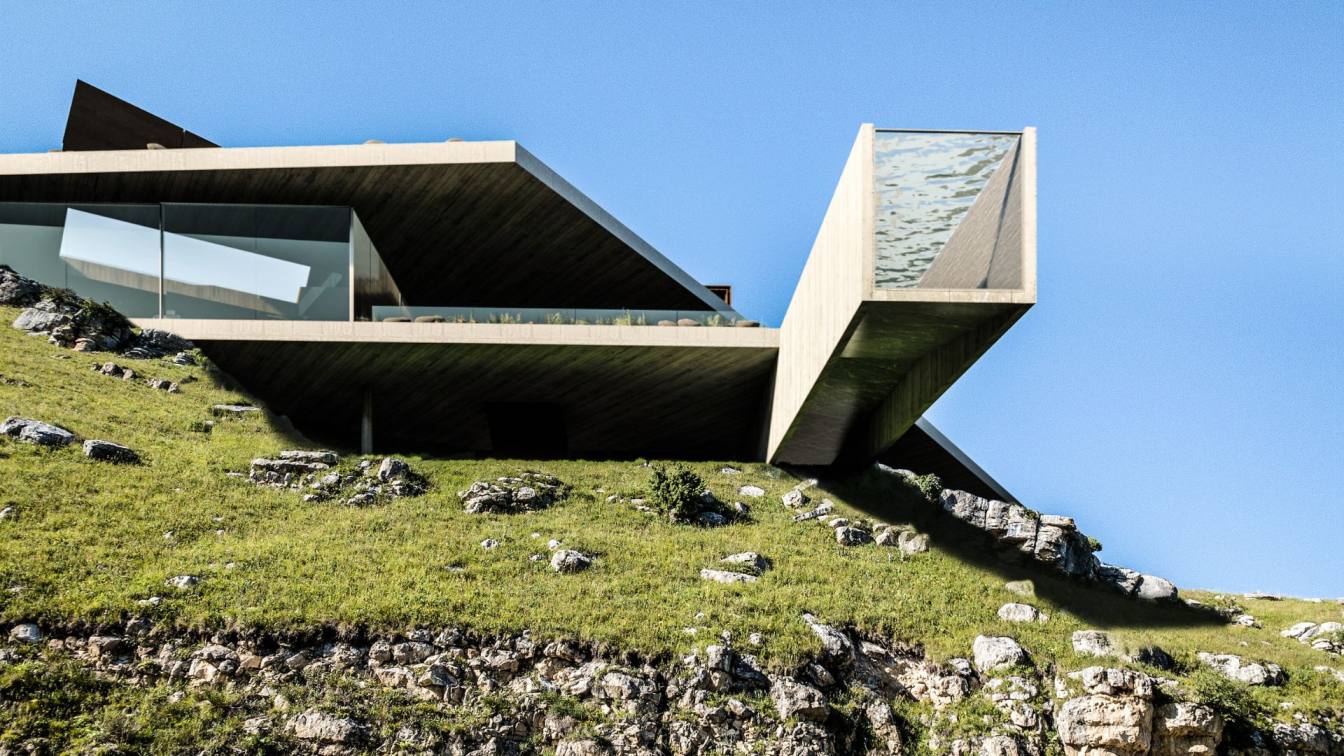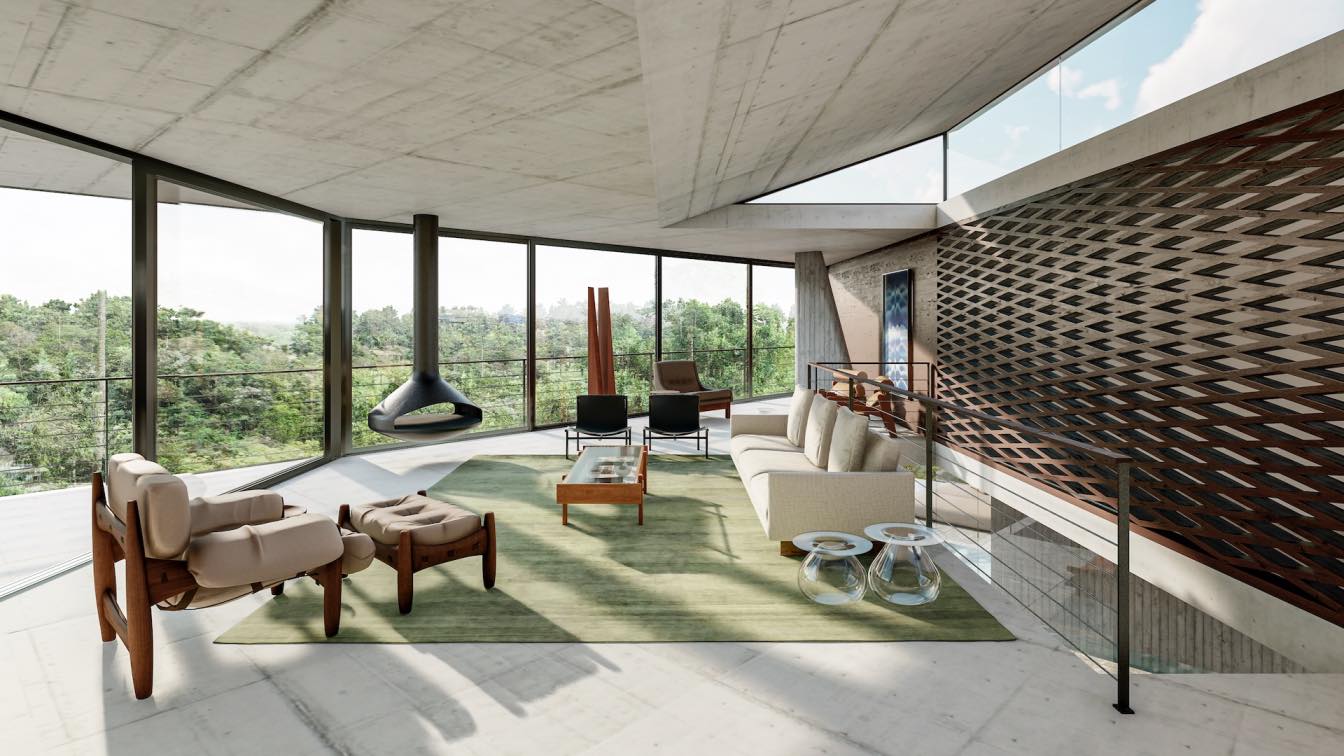The Neblina House appears as a direct response to its location, at the foothills, overlooking the city. Configuring itself as an invitation for an inner connection, the house embraces the beauty of mutability, monumentalizing itself between nature and the urban horizon.
Project name
Neblina House
Architecture firm
Tetro Arquitetura
Location
Belo Horizonte, Brazil
Principal architect
Carlos Maia, Débora Mendes, Igor Macedo
Visualization
Igor Macedo, Matheus Rosendo
Typology
Residential › House
At Acaso House, blocks arranged in an almost random fashion form a sculpture garden. The delight of the inhabitants is divided between contemplating the spectacular view of the mountains and contact with the small waterfalls formed on rainy days. Nature and art.
Architecture firm
Tetro Arquitetura
Location
Nova Lima, Brazil
Principal architect
Carlos Maia, Débora Mendes, Igor Macedo
Visualization
Igor Macedo andr Matheus Rosendo
Typology
Residential › House
The Biela house has a gallery of really cool cars as an art exhibit. The display is vertical as a Hot Wheels collector would in childhood, but on a real scale.
Architecture firm
Tetro Arquitetura
Location
Nova Lima, Brazil
Tools used
AutoCAD, SketchUp, Lumion, Adobe Photoshop
Principal architect
Carlos Maia, Débora Mendes, Igor Macedo
Visualization
Igor Macedo, Matheus Rosendo
Typology
Residential › House
The farmhouse is located in a thermal waters area. The house blends in with nature, and is part of it. The built space is combined with the natural space in continuity.
Architecture firm
Tetro Arquitetura
Location
Catargo, Costa Rica
Tools used
SketchUp, Lumion
Principal architect
Carlos Maia, Débora Mendes, Igor Macedo
Visualization
Igor Macedo and Matheus Rosendo
Typology
Residential › House




.jpg)
