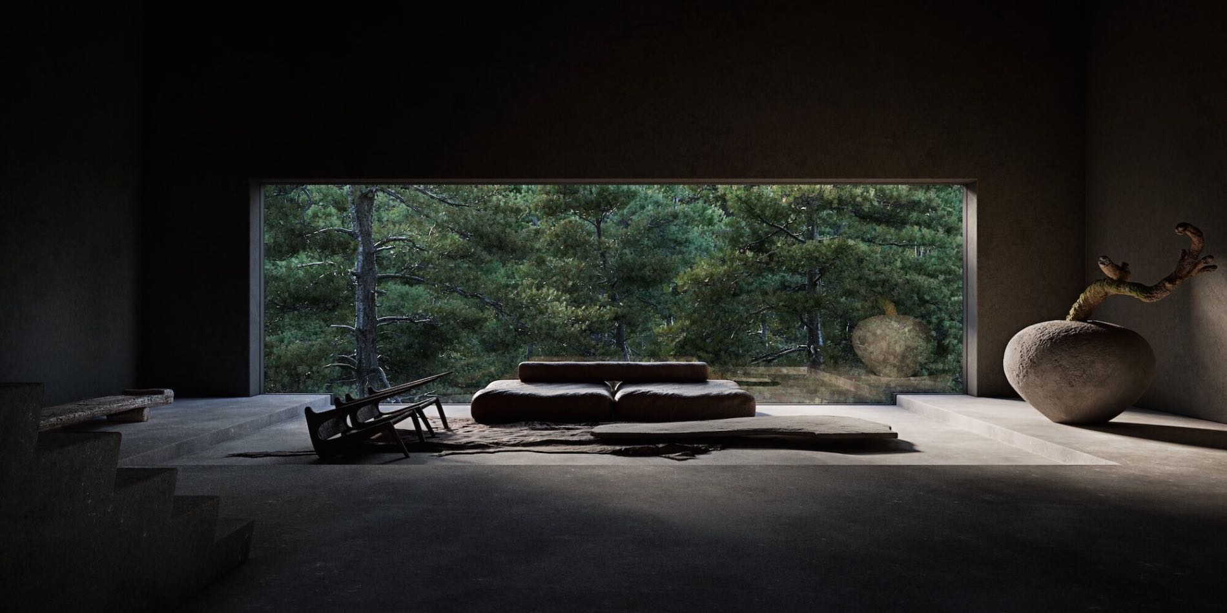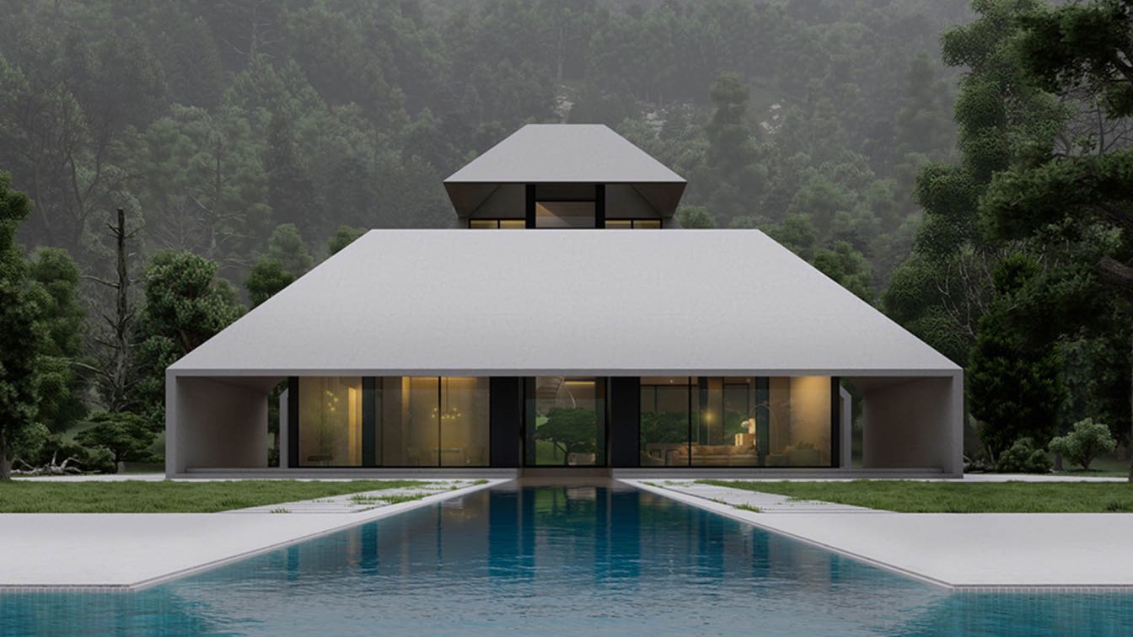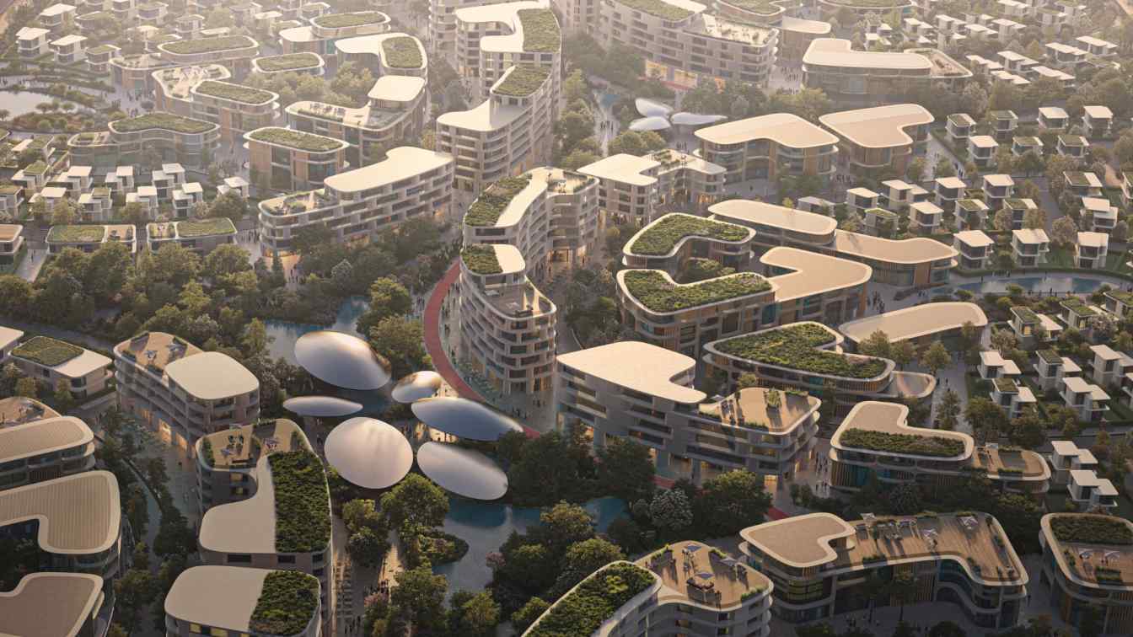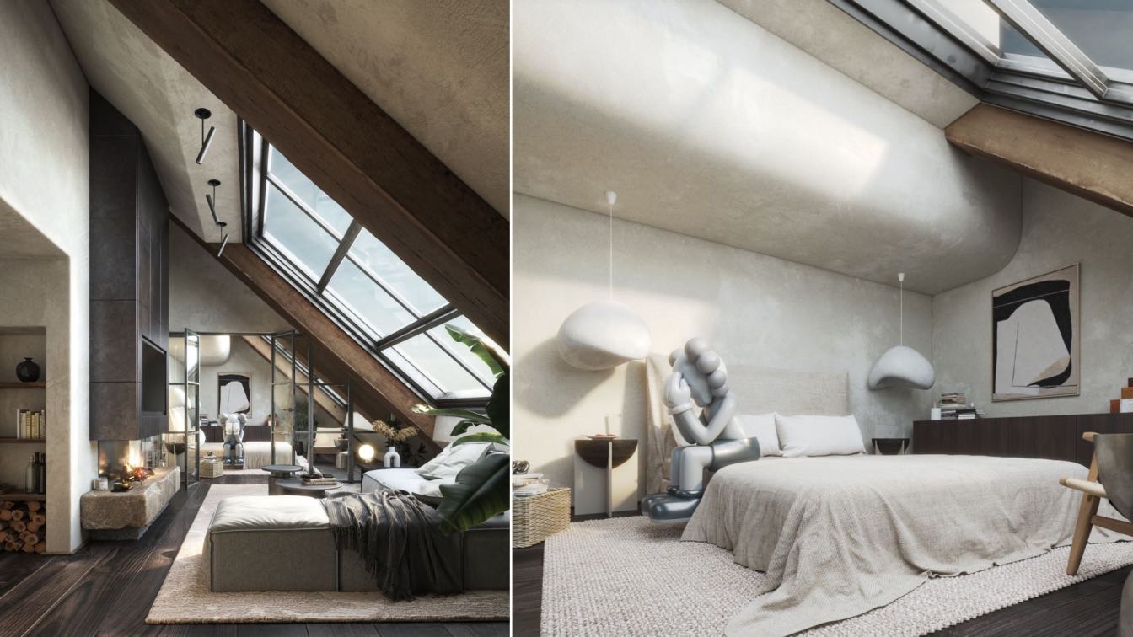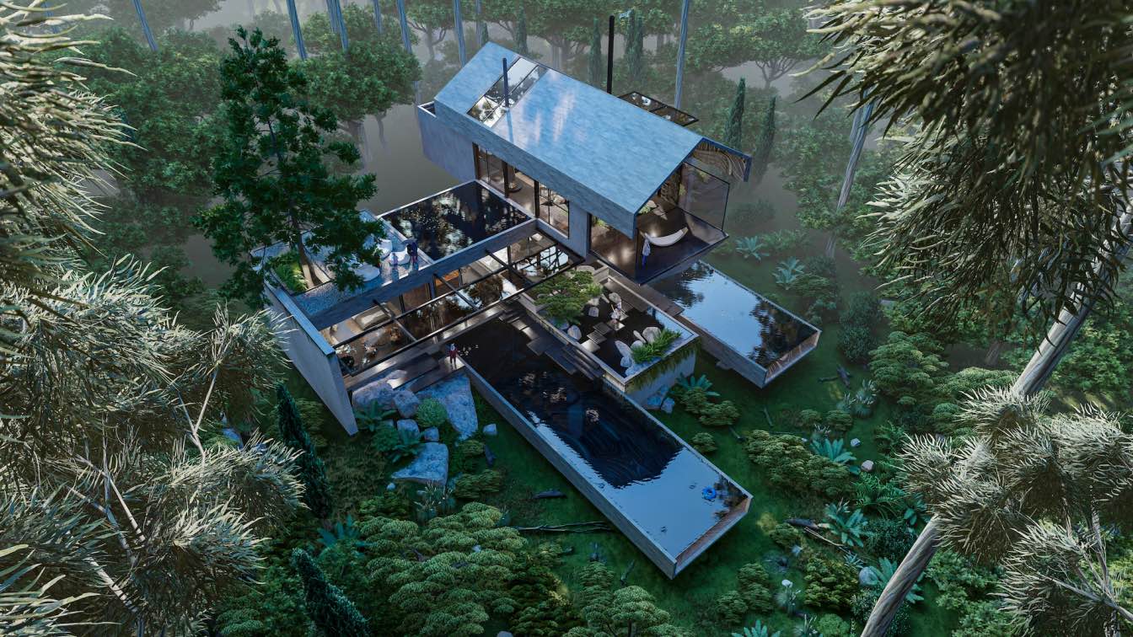Björk Apartment Project was designed by Filip Kulčar and visualised by Metod Kulčar. Project represents the conceptual design of an apartment located in Ljubljana, Slovenia.
Architect's statement: We enter the room through a high, long, slightly dark corridor in which we are surrounded by 7 m high walls. These give us a sense of the crampedness, smallness and absence of man, but the light coming from the end opens up hope and a way out. It leads us into the living space, which takes us into the boundless landscape embrace with spacious horizons. The window, squeezed between the weight of the wall, the earth, and the sky, takes us with rays of light seeping somewhere to the horizon, where we have time for meditation and inner peace, and observe the outside world only from afar.
This is interrupted by monumental vertical ledges rising at the central table, creating a majestic, mystical atmosphere. The stiffness of these is softened by the root, which acts as a transducer of perception. It associatively takes us into the woods and indicates the direction of the dining area. On the left side of the hallway, along the wall, on the other side, are the stairs. These are tapered and intended for one person, as well as the premises into which they lead. Rocks grow from the ground next to them.
 Render by Metod Kulčar
Render by Metod Kulčar
They remind us of the rocky landscape of Iceland, and upgrade the already existing sublimated world of experience, while at the same time forming a shelter for sleeping space. The dark wood in the room and the size of the rocks that slightly stop the influx of light, gives a sense of security and create a space to rest. From this perspective, the view becomes completely different. The horizons are wide and there is enough space for everyone. There is a bathroom in the adjoining room, which is entered via a glass bridge. Here the element of rock is repeated, this time used as a bathtub and sink. Its weight is emphasized on the left side by a light glass shower, which separates the bathroom from the central space.
 Render by Metod Kulčar
Render by Metod Kulčar
Author tried to be extremely sensitive and in natural harmony. It is, in fact, a dialogue. With untreated surfaces, earthy colors, seeing perfections in imperfections, it gives a feeling of a special spirited touch of elementality and archaicness. It creates an atmosphere of natural warmth. It acts as an ode to everything primitive, nature and life. The space is not only intended for itself and its immanent aesthetic component, but it encourages and allows man to return to nature, to travel to a different, ideal world for meditative calming and self-examination. It is utterly cleared of all unnecessary elements and acts as an artistic interpretation. With thoughtfully designed furniture, some archetypal elements and the placement of these, it becomes an additional motive for a person to stop and engage in various mental and emotional states.





Connect with the Filip Kučar & Metod Kulčar

