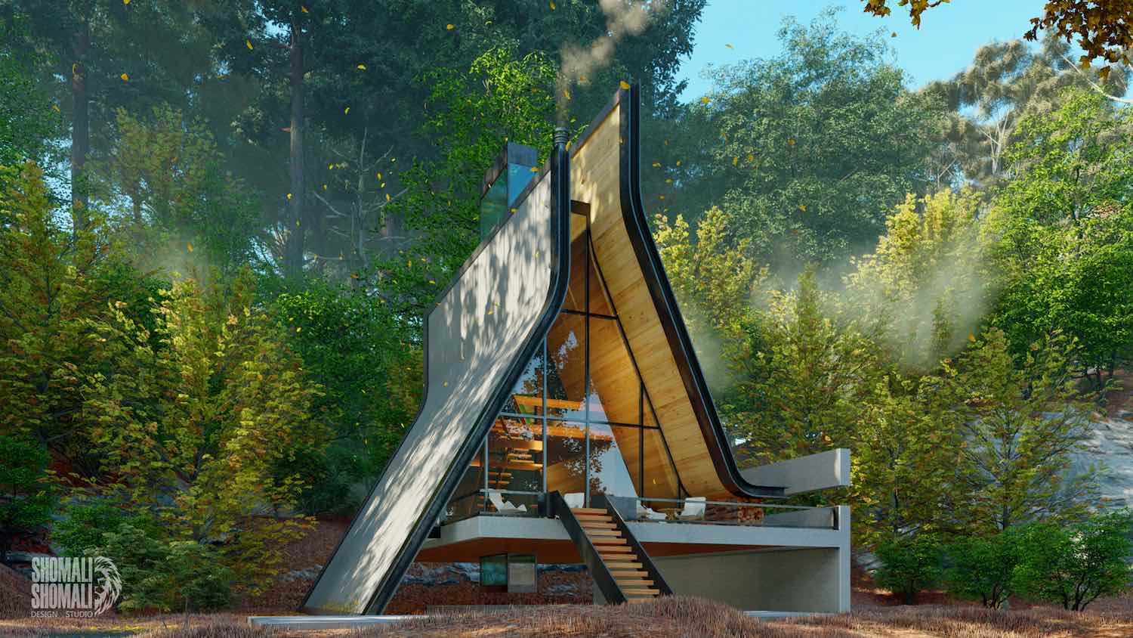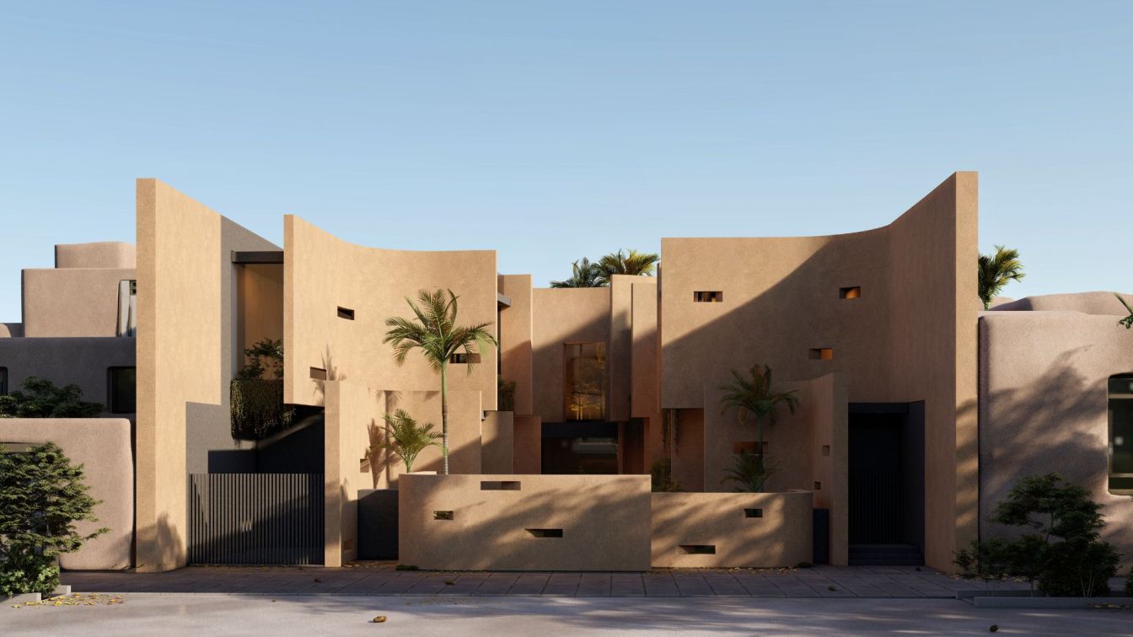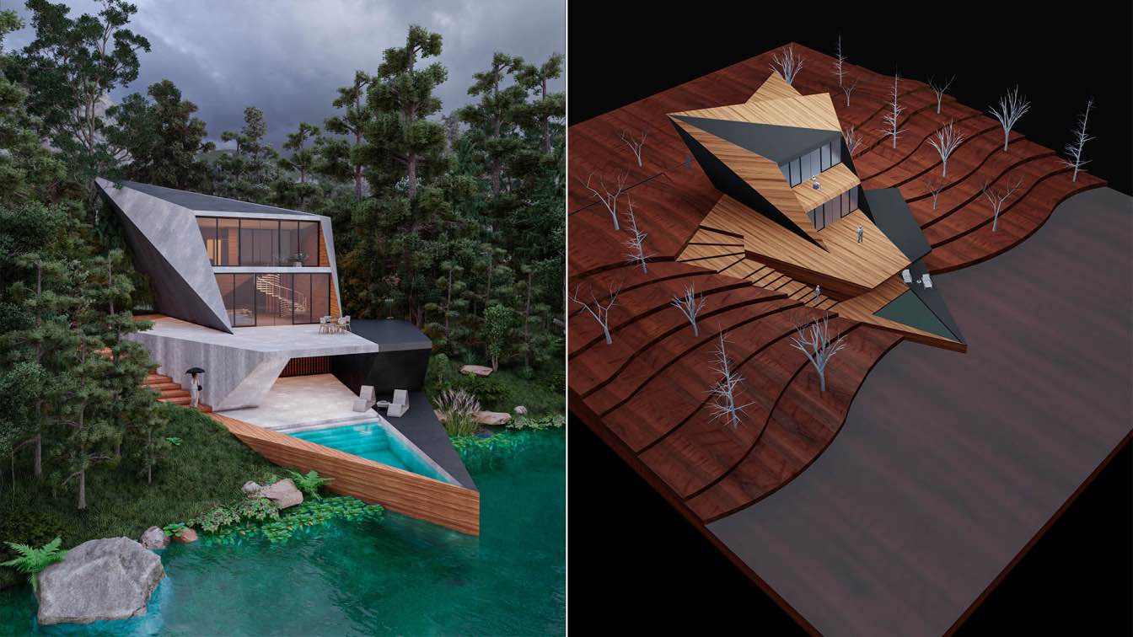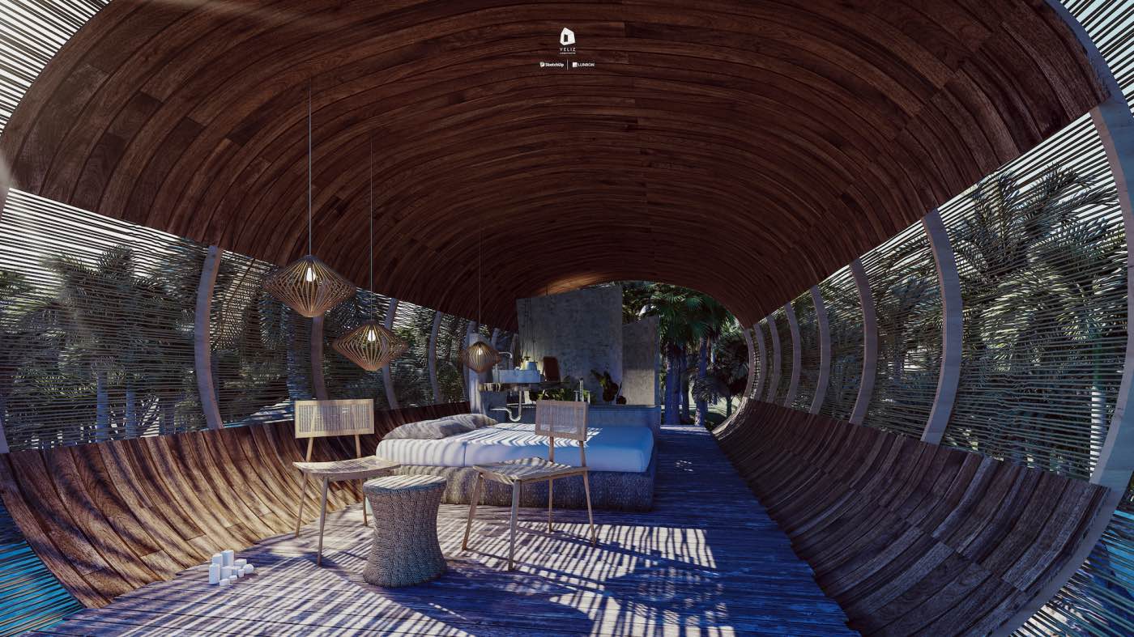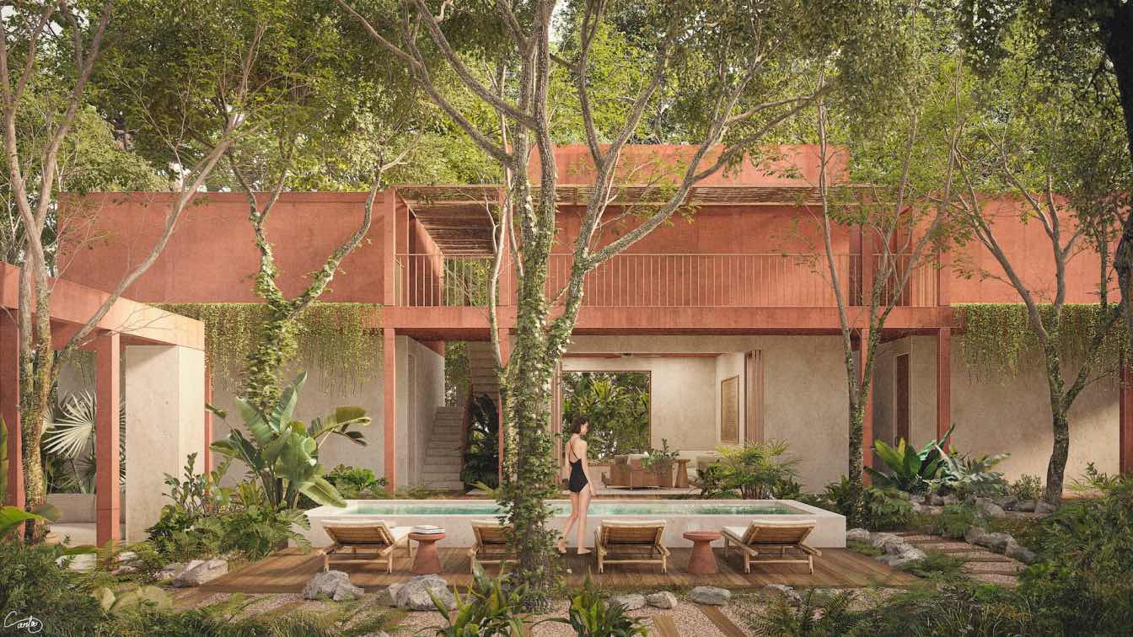Shomali Design Studio: The Kujdane project is designed as a small space for staying in the heart of the northern forests of Iran. Changing old fashioned and rigid A frame space to modern shape of design in order to create a new experience of nature and new shape of cottage design. A glass corridor runs through the heart of the building, creating a vertical connection between the sky and the ground. Allowing residents to feel the passage of snow and rain in the middle of the house. Below the corridor is a small reservoir for collecting rainwater in the form of ponds.
 image © Yaser Rashid Shomali & Yasin Rashid Shomali
image © Yaser Rashid Shomali & Yasin Rashid Shomali
 image © Yaser Rashid Shomali & Yasin Rashid Shomali
image © Yaser Rashid Shomali & Yasin Rashid Shomali
 image © Yaser Rashid Shomali & Yasin Rashid Shomali
image © Yaser Rashid Shomali & Yasin Rashid Shomali
 image © Yaser Rashid Shomali & Yasin Rashid Shomali
image © Yaser Rashid Shomali & Yasin Rashid Shomali
 image © Yaser Rashid Shomali & Yasin Rashid Shomali
image © Yaser Rashid Shomali & Yasin Rashid Shomali
 image © Yaser Rashid Shomali & Yasin Rashid Shomali
image © Yaser Rashid Shomali & Yasin Rashid Shomali
 image © Yaser Rashid Shomali & Yasin Rashid Shomali
image © Yaser Rashid Shomali & Yasin Rashid Shomali
 image © Yaser Rashid Shomali & Yasin Rashid Shomali
image © Yaser Rashid Shomali & Yasin Rashid Shomali
 image © Yaser Rashid Shomali & Yasin Rashid Shomali
image © Yaser Rashid Shomali & Yasin Rashid Shomali
 image © Yaser Rashid Shomali & Yasin Rashid Shomali
image © Yaser Rashid Shomali & Yasin Rashid Shomali
 image © Yaser Rashid Shomali & Yasin Rashid Shomali
image © Yaser Rashid Shomali & Yasin Rashid Shomali
 image © Yaser Rashid Shomali & Yasin Rashid Shomali
image © Yaser Rashid Shomali & Yasin Rashid Shomali
 image © Yaser Rashid Shomali & Yasin Rashid Shomali
image © Yaser Rashid Shomali & Yasin Rashid Shomali
 image © Yaser Rashid Shomali & Yasin Rashid Shomali
image © Yaser Rashid Shomali & Yasin Rashid Shomali
 image © Yaser Rashid Shomali & Yasin Rashid Shomali
image © Yaser Rashid Shomali & Yasin Rashid Shomali
 image © Yaser Rashid Shomali & Yasin Rashid Shomali
image © Yaser Rashid Shomali & Yasin Rashid Shomali
 image © Yaser Rashid Shomali & Yasin Rashid Shomali
image © Yaser Rashid Shomali & Yasin Rashid Shomali
 image © Yaser Rashid Shomali & Yasin Rashid Shomali
image © Yaser Rashid Shomali & Yasin Rashid Shomali
 image © Yaser Rashid Shomali & Yasin Rashid Shomali
image © Yaser Rashid Shomali & Yasin Rashid Shomali
 image © Yaser Rashid Shomali & Yasin Rashid Shomali
image © Yaser Rashid Shomali & Yasin Rashid Shomali
Connect with the Shomali Design Studio

