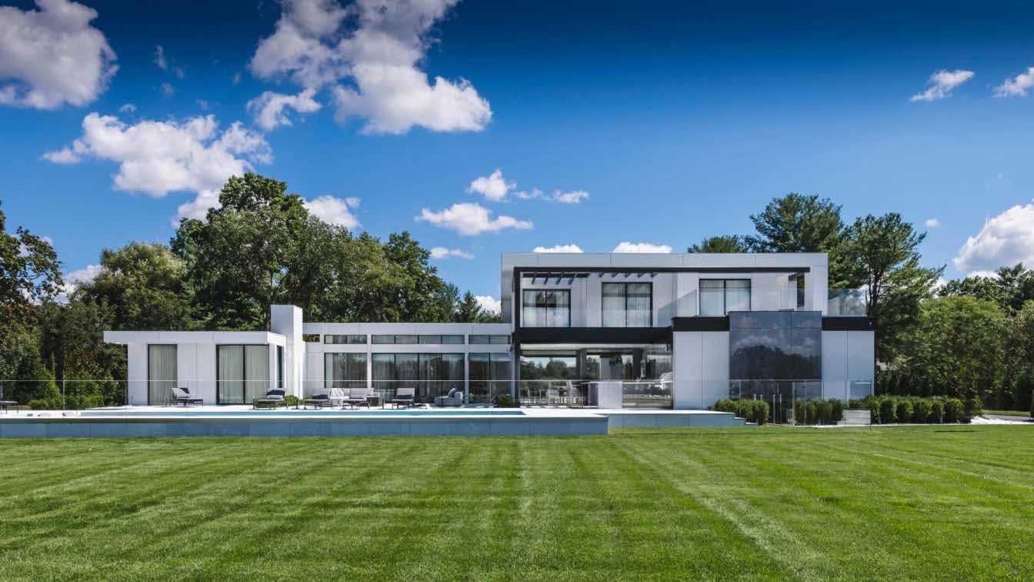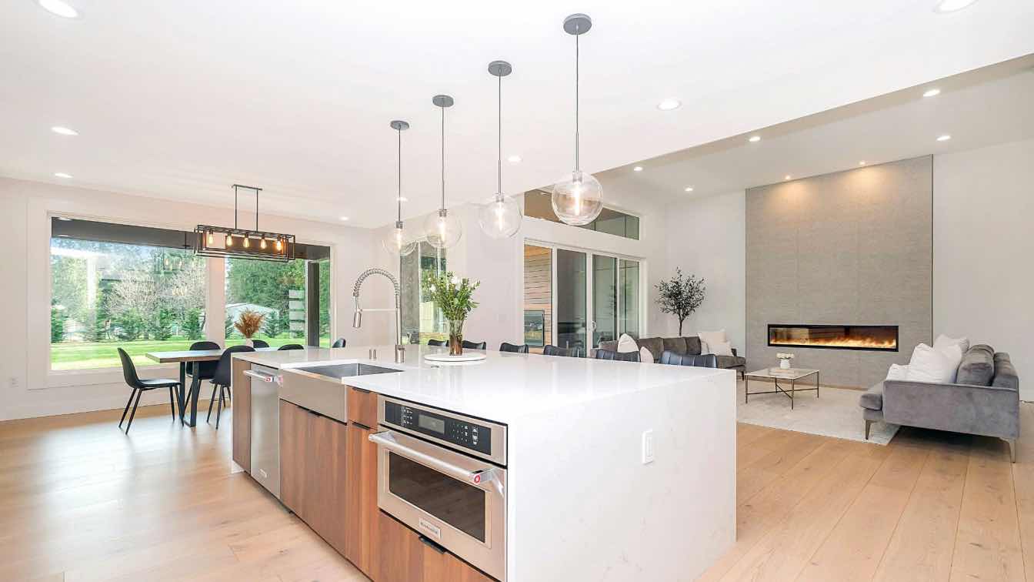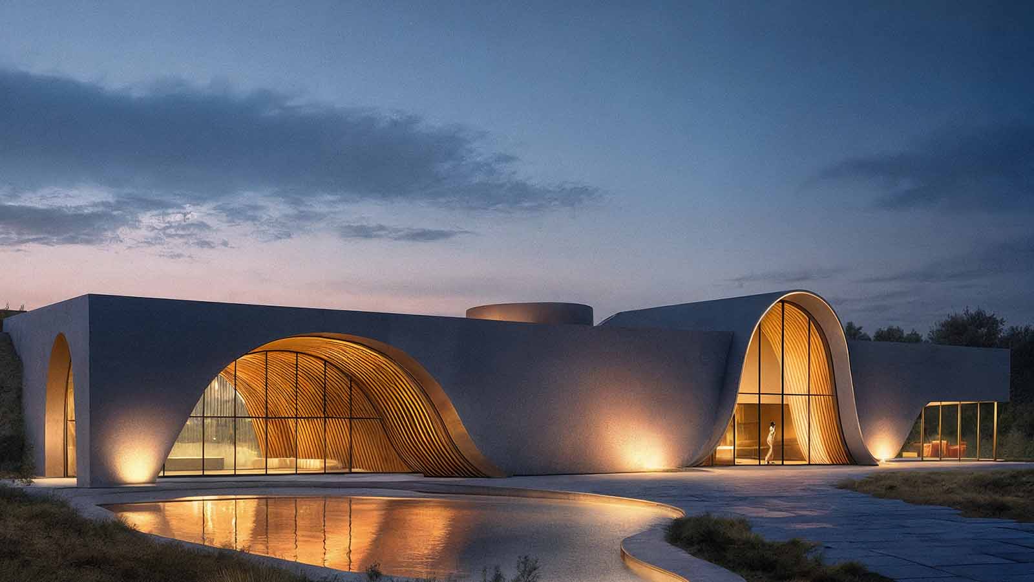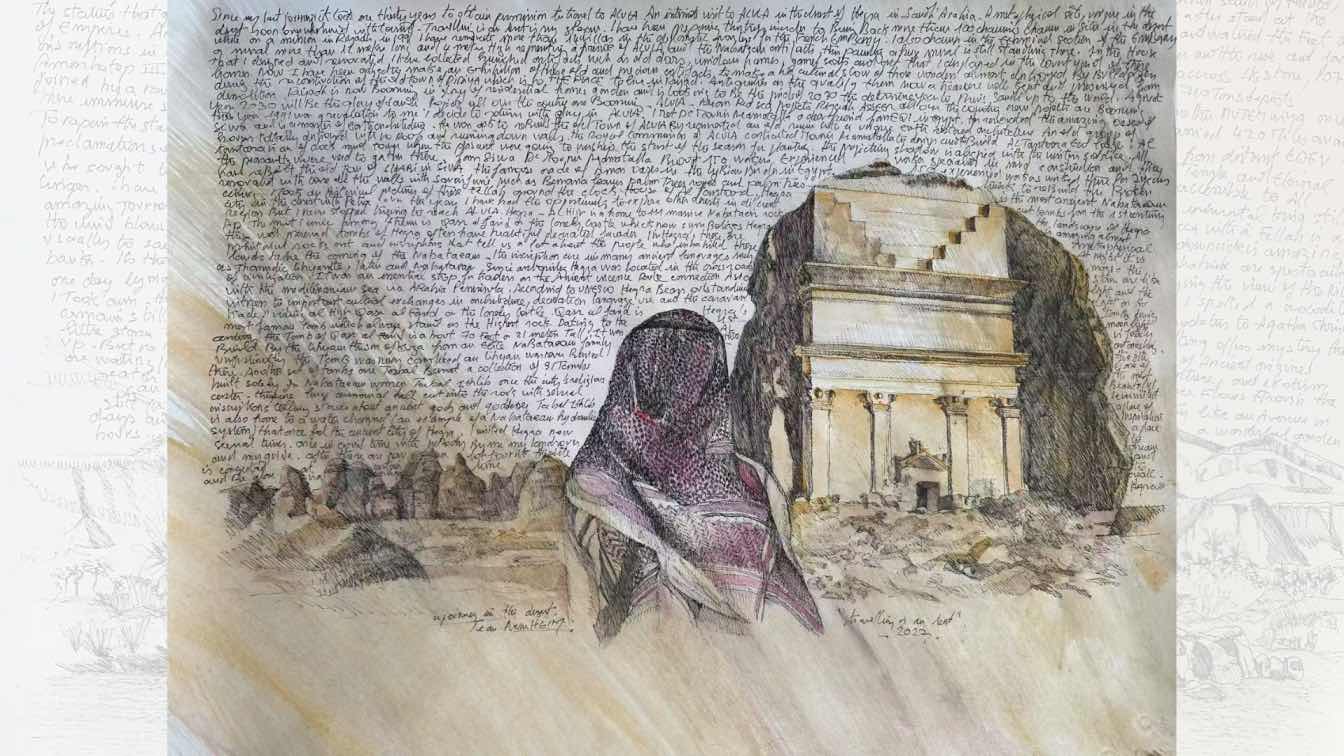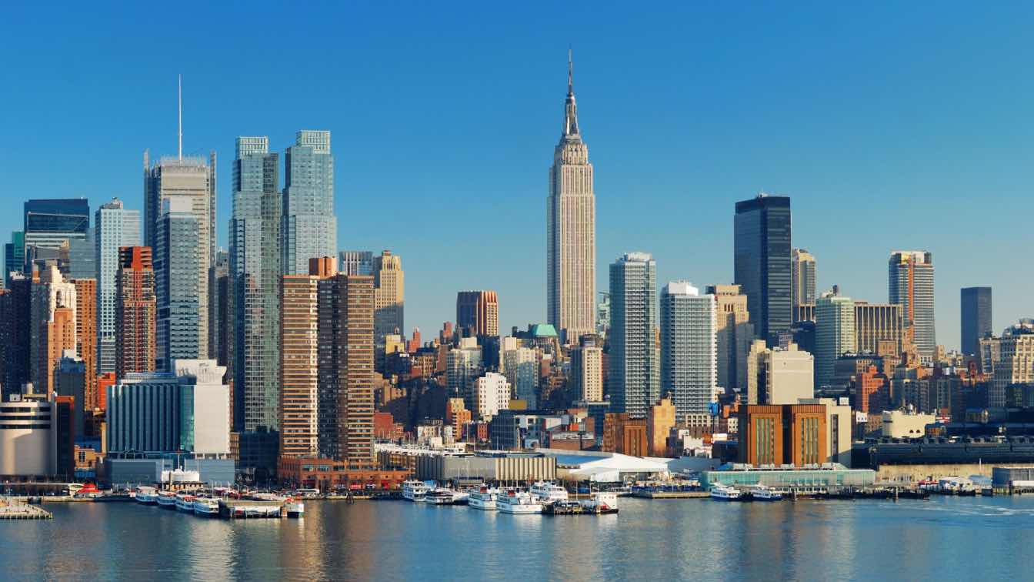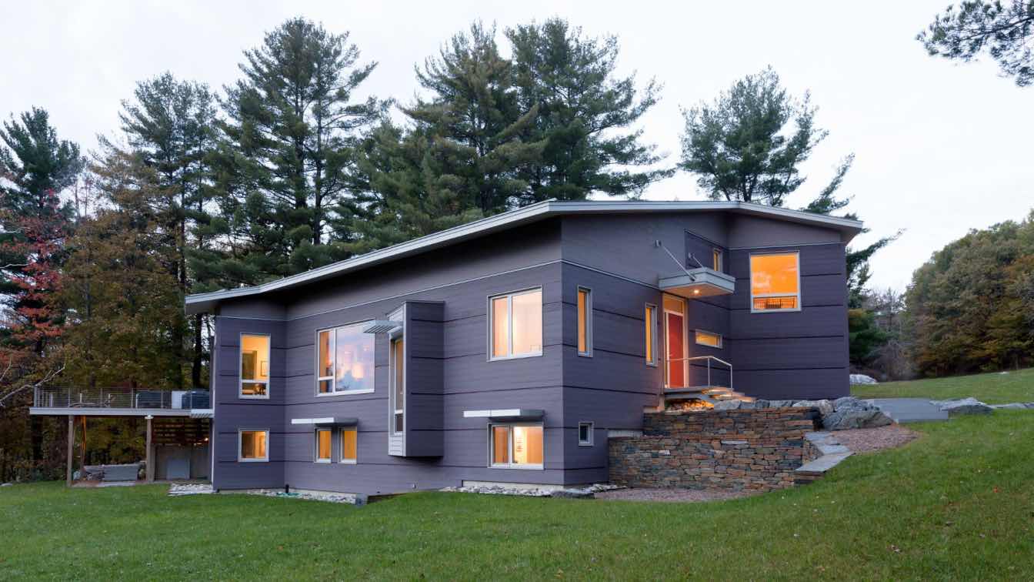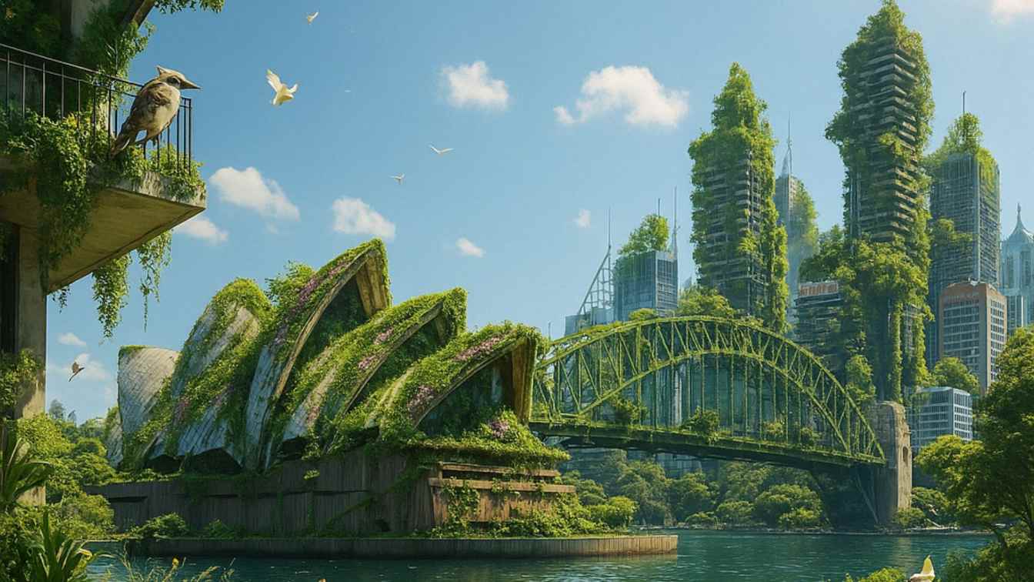Quail Run House is a striking embodiment of modern architecture, where a crisp white frame meets bold black elements. The entrance is anchored by oversized stone marble slabs, which create a dramatic focal point, while black metal slats cast intricate shadows, enhancing the textural interplay of the facade.
Project name
Quail Run House
Architecture firm
Mojo Stumer Associates
Location
Old Westbury, New York, USA
Photography
Mark Stumer, Charles Allem
Principal architect
Mark Stumer
Design team
Joe Yacobellis, Mike Doyle, Mason Sofia, George Cumella, Kevin Chen, Gio Arce
Collaborators
Kean Development Company
Interior design
Charles Allem
Visualization
Mojo Stumer Associates
Tools used
AutoCAD, Adobe Photoshot
Material
White high glass porcelain, blackened steel
Typology
Residential › House
This year’s kitchen and bathroom designs reflect a shift toward thoughtful luxury where form meets feeling, and every choice is made with intention. For New York homeowners, the right upgrades don’t just add value to your home. They add value to your everyday life.
Written by
LIliana Alvarez
In the Hudson Valley, the Art Omi Gallery emerges with an organic lightness, appearing as though it has grown naturally out of its surroundings. Its form is inspired by experiments with balloon inflation and deflation, where the form-finding process shaped not only the building’s geometry but also its narrative logic.
Project name
Boom Burst - Art Omi Design Gallery
Architecture firm
DD Studio - Daria Yang Du
Location
Hudson Valley, New York, USA
Tools used
Physical balloon & string models, Revit, Rhinoceros 3D, Autodesk 3ds Max, Adobe Creative Suite
Principal architect
Daria Yang Du (individual work)
Built area
12,000 ft² (exhibition, workshop, and public programs)
Design year
2022 (Revised 2025)
Status
Conceptual / Award-winning design
Typology
Cultural › Museum, Experimental Architecture, Spatial Narrative
Designer furniture carries sentimental, aesthetic, and financial value far beyond its price tag. Clumsy handling, delays, or environmental exposure during a DIY move can undo years of investment.
Written by
Liliana Alvarez
Architectural Drawings: Jean-Pierre Heim at Galerie Didier Aaron in NYC.
Title
Travelling is an Art: The Drawings of Jean-Pierre Heim
Category
Architecture & Design
Eligibility
Open to public
Organizer
Didier Aaron Inc.
Date
May 29th, 2025 – June 20th, 2025
Venue
32 East 67th Street, New York, NY
Inheriting a house in New York can feel like a mix of emotions. On one hand, it’s a meaningful gift. On the other hand, the responsibility that comes with managing inherited property can be a lot to handle, especially during a tough time.
Written by
Liliana Alvarez
As drawn, the Net Zero House operates at a 53% reduction in Total Yearly Source Energy (power plant energy in kWh) compared to a standard build, with an 89% reduction in heat demand.
Project name
Net Zero Family Retreat
Architecture firm
Clark Green + Bek
Location
Hillsdale, New York, USA
Principal architect
Clark Green + Bek Architects
Design team
Glenn Goble, Stephan Green
Collaborators
BLDGtyp llc (Energy Consultant)
Civil engineer
Crawford & Associates Engineering, P.C.
Landscape
Walter Cudnohufsky Associates, Inc.
Tools used
AutoCAD, SketchUp
Construction
377 Builders, LLC
Typology
Residential › Net-Zero House
Rewilding Cities is a photorealistic AI visual series by architect Klaudio Muca, imagining a future in which the built environment is slowly, gracefully reclaimed by nature. Global landmarks — from Tokyo to Paris, Cairo to Rio —
Project name
Rewilding Cities
Architecture firm
Klaudio Muca
Location
Tokyo, Cairo, Paris, India, Sydney, London, Dubai, New York, Río de Janeiro, Roma, San Francisco, Singapore
Tools used
Midjourney AI, Adobe Photoshop
Principal architect
Klaudio Muca

