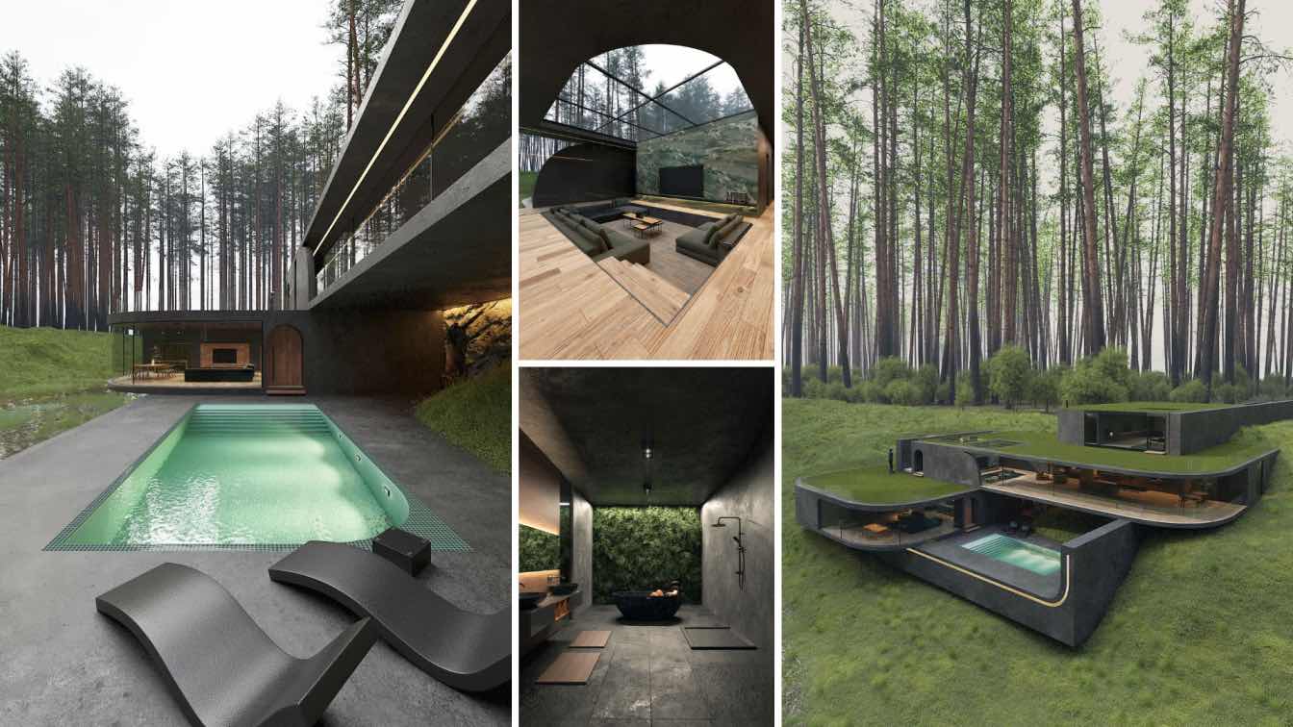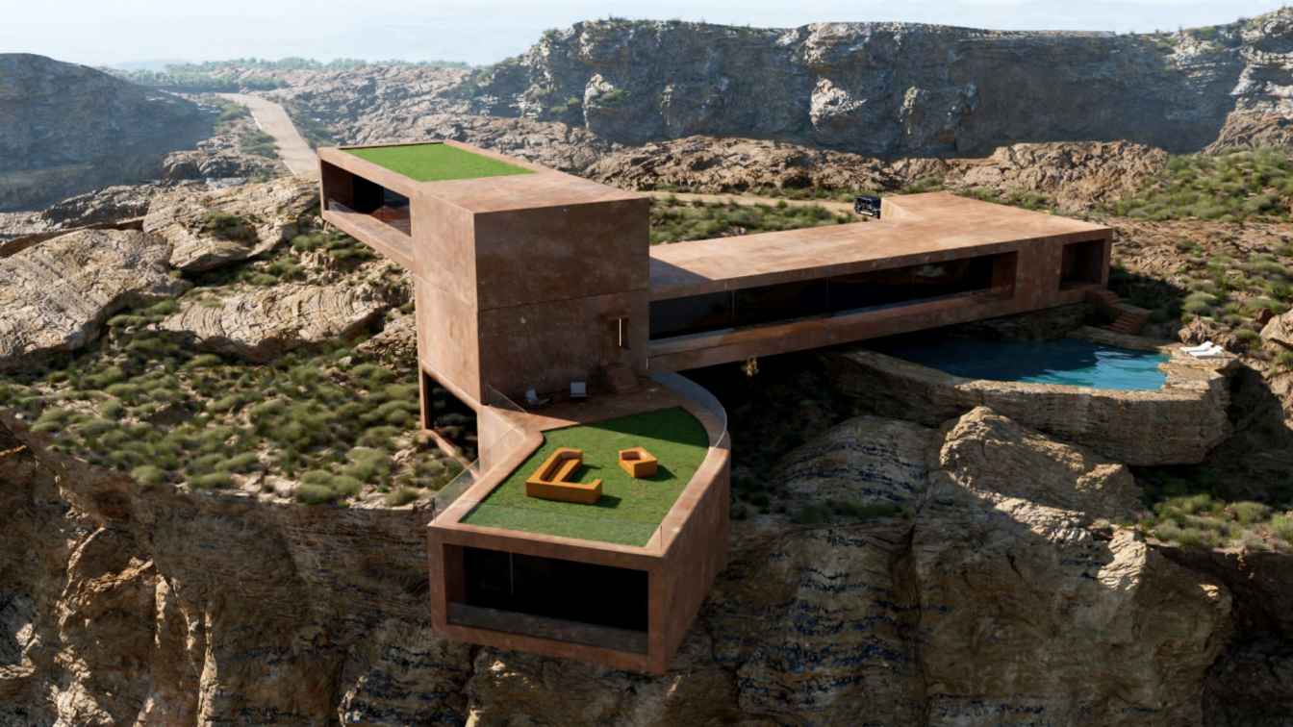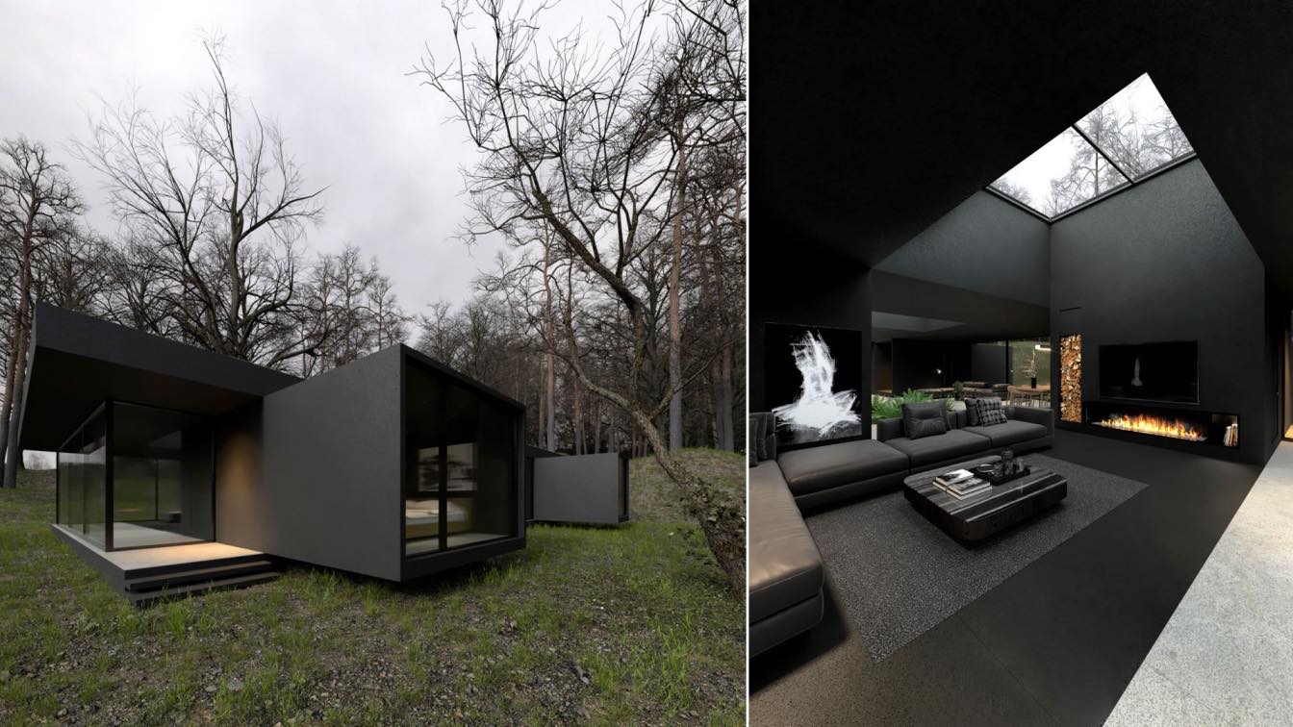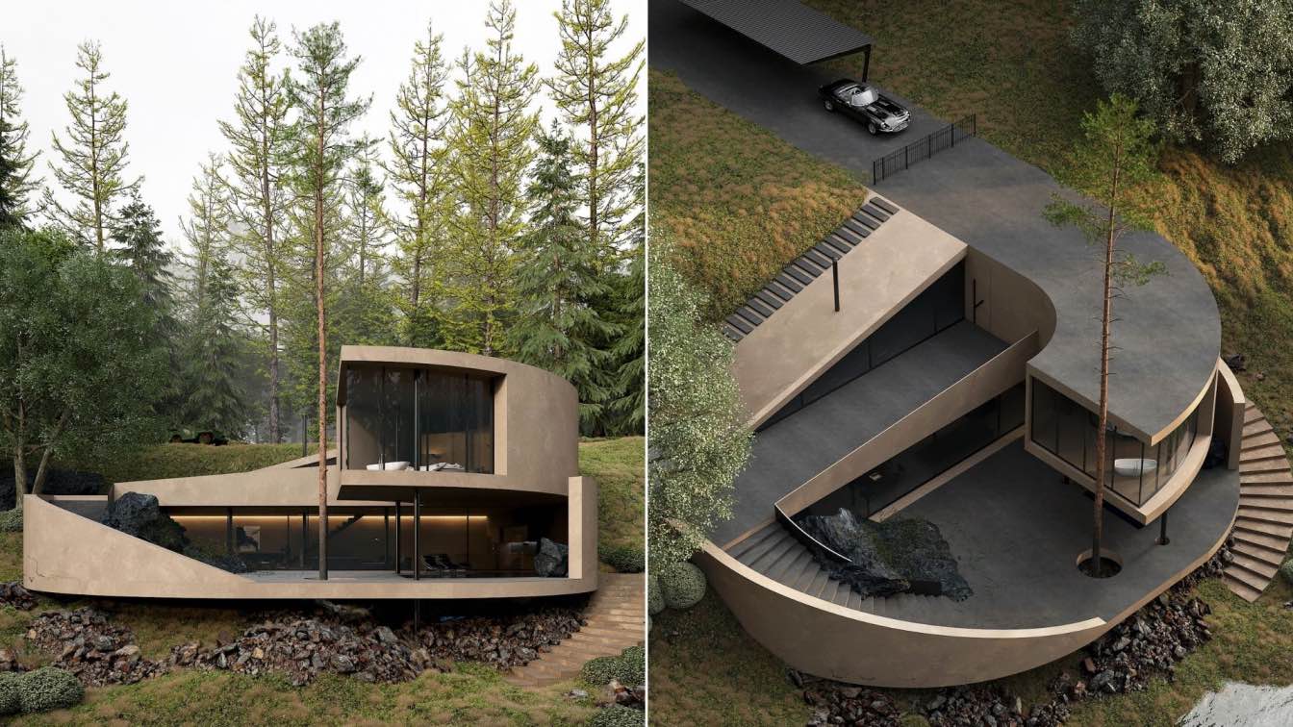In the heart of pristine nature, this stunning villa embodies the perfect coexistence of modern architecture and natural beauty. Its curved design and green roofs appear to have grown from the earth, seamlessly blending with the surrounding environment.
Project name
Hudson Valley Villa
Architecture firm
Mohtashami Studio
Location
Hudson Valley, New York, USA
Tools used
Autodesk 3ds Max, V-ray
Principal architect
Reza Mohtashami
Design team
Reza Mohtashami, Reyhaneh Daneshmandi, Armiya Mohtashami
Visualization
Reyhaneh Daneshmandi
Typology
Residential › House
This mountain retreat, crafted from rustic metal materials, offers a unique and breathtaking experience. As you step into this sanctuary, it's like stepping into an artist's canvas, with nature's curtain unfolding before your eyes.
Project name
Metal Haven Retreat
Architecture firm
Mohtashami Studio
Location
Grand Canyon, Arizona, United States
Tools used
Autodesk 3ds Max, V-ray
Principal architect
Reza Mohtashami
Visualization
Reyhaneh Daneshmandi
Typology
Residential › House
A house for a friend, a glass house that embraces nature at its core. The house has three big skylights in the roof. In the entrance area, the living-dining area and the guest area, which brings a lot of light into these spaces.
Architecture firm
Reza Mohtashami
Location
Upstate New York, New York, United States
Tools used
Autodesk 3ds Max, V-ray, Adobe Photoshop
Principal architect
Reza Mohtashami
Design team
Reyhaneh Daneshmandi
Visualization
Reyhaneh Daneshmandi
Typology
Residential › House
The main idea of the design is based on a combination of modern style and organic style. (In the style of organic architecture, there is a balance between humanity and its surroundings. Eco-materials and sustainable energy are used. It is believed that the surrounding nature should be used in the interior design space of the house and flow in it.)
Project name
Precedence House
Architecture firm
Mohtashami Studio
Location
Upstate New York, New York, USA
Tools used
Autodesk 3ds Max, V-ray, Adobe Photoshop
Principal architect
Reza Mohtashami
Design team
Reza Mohtashami, Reyhaneh Daneshmandi, Benny Mohtashami
Visualization
Reyhaneh Daneshmandi
Typology
Residential › House





