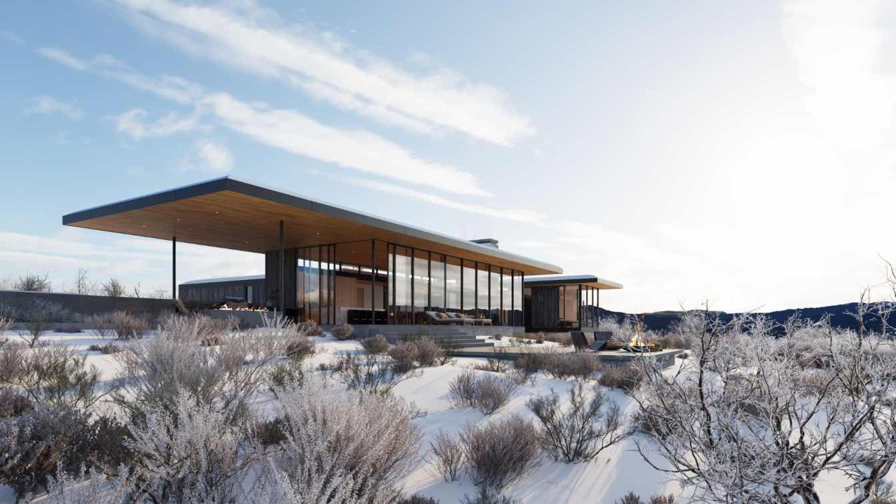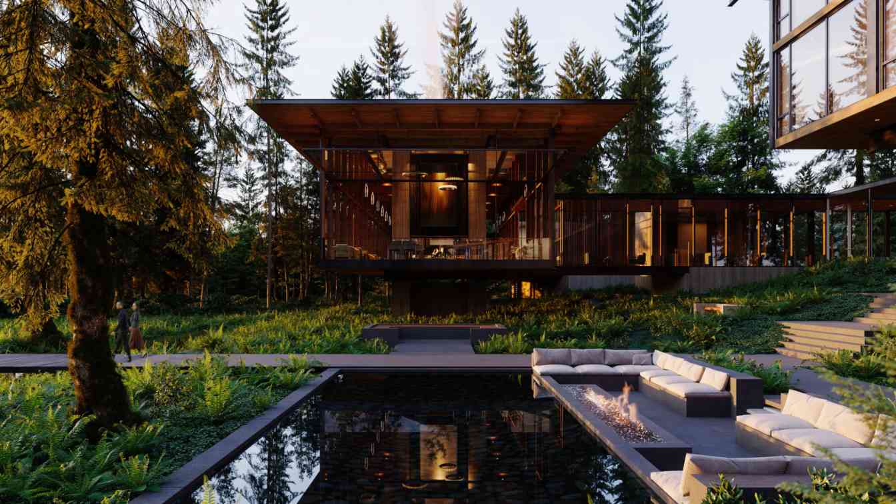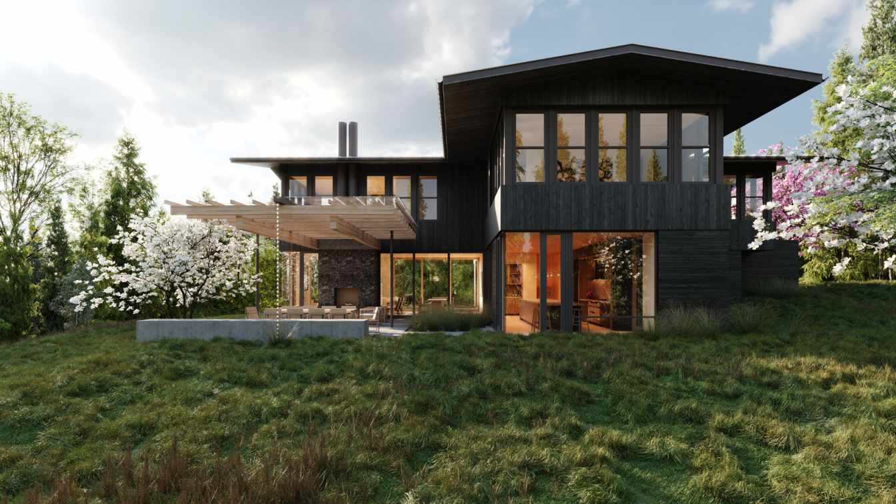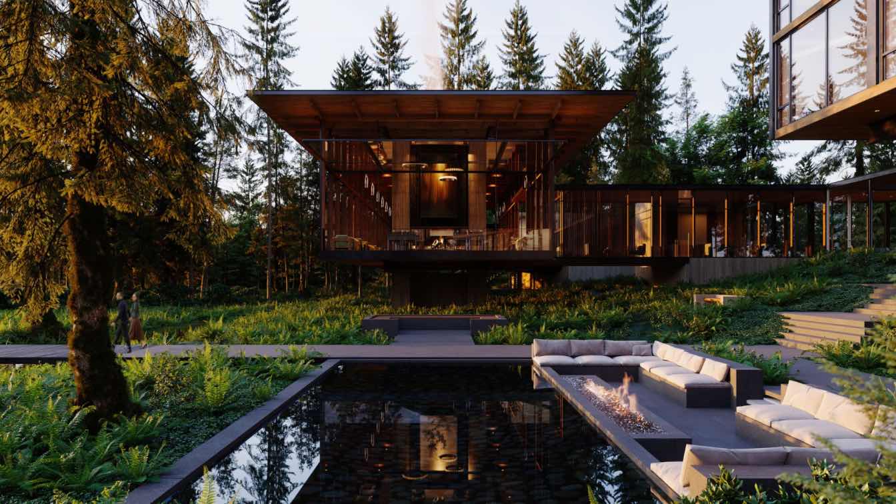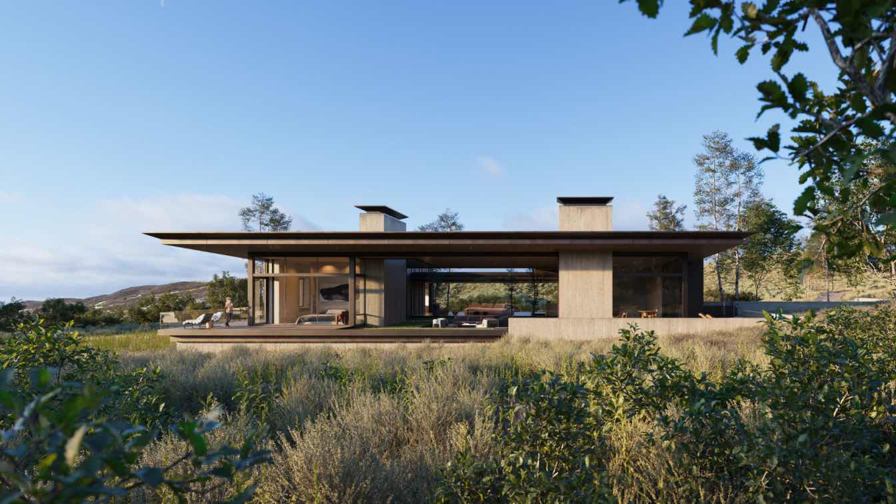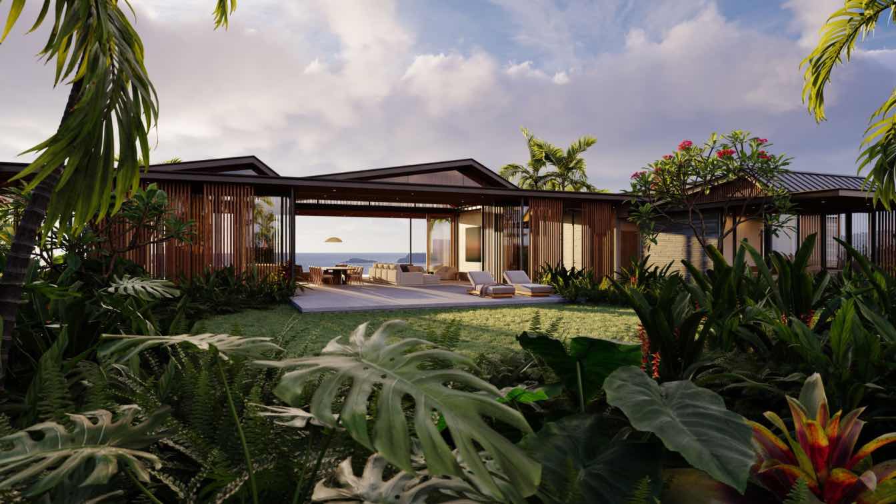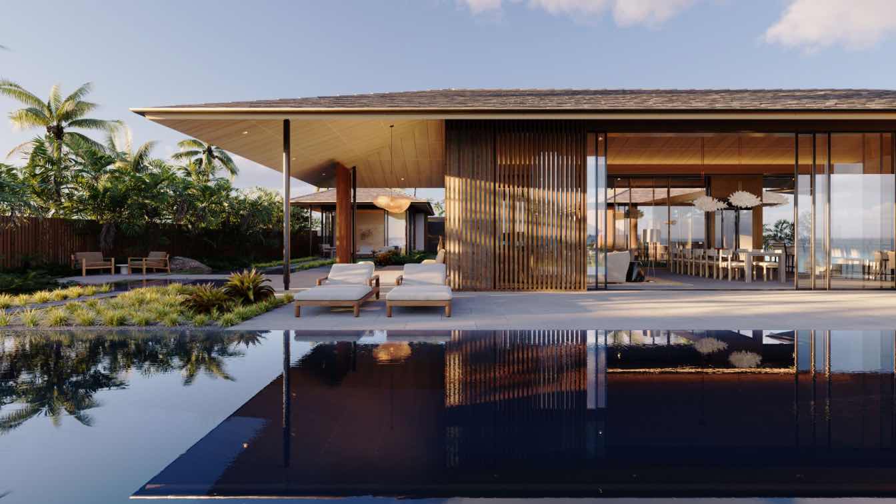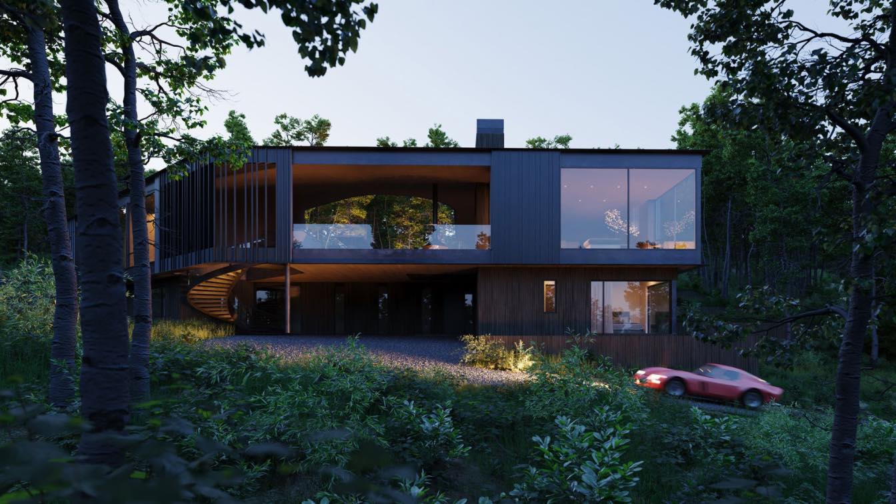The Roaring Fork Residence is set within a 35-acre site on a ridge overlooking the Roaring Fork Valley affording panoramic views of central Colorado Rocky Mountain peaks beyond.
Project name
Roaring Fork Residence
Architecture firm
Eerkes Architects
Location
Roaring Fork Valley, Colorado, USA
Principal architect
Les Eerkes
Completion year
Jonathan Thwaites
Visualization
Notion Workshop, Keelty Construction
Typology
Residential › House
Tofino Beach Lodge is located on the rugged West Coast of Vancouver Island within the UNESCO Clayoquot Sound Biosphere Reserve and on the traditional territory of the Tla-o-qui-aht First Nation. Here, guests are immersed in stunning natural diversity where they can enjoy the curiosities within shoreline tide pools.
Project name
Tofino Beach Resort
Architecture firm
Eerkes Architects
Location
Tofino, British Columbia, Canada
Principal architect
Les Eerkes
Design team
Executive Architect: dHK Architects
Built area
Lodge Floor Area: 15,800 ft². Hotel Floor Area: 39,500 ft². Spa: 360 ft² Staff and Maintenance: 11,800 sf
Collaborators
Project Manager: Jonathan Thwaites; Landscape Architecture: Murdoch de Greef; General Contractor: Westmark
Visualization
Notion Workshop
Typology
Hospitality › Hotel, Resort, Spa, Lodge
Perched high above East Sound on Orcas Island and blessed with 270-degree views that include Victoria Island, the Coast Range, the city of Vancouver and Mount Baker, this 5,400-square-foot summer home for a young family, has a cross-shaped floorplan, oriented on the cardinal points, to mark and exploit the vast prospect it enjoys.
Project name
Hilltop Haven
Architecture firm
Heliotrope Architects
Location
Orcas Island, Washington, USA
Principal architect
Mike Mora, Jonathan Teng
Design team
Mike Mora, AIA, Principal). Jonathan Teng, AIA, Project Manager
Collaborators
Architecture firm and Interiors: Heliotrope Architects - Structural Engineer: Swenson Say Faget - Artwork: Jessica Cantlin and Deb Achak (Winston Wachter Gallery) - Whiting Tennis (Greg Kucera Gallery) - Structural Engineer: Swenson Say Faget
Visualization
Notion Workshop
Typology
Residential › House
Tofino Beach Lodge is located on the rugged West Coast of Vancouver Island within the UNESCO Clayoquot Sound Biosphere Reserve and on the traditional territory of the Tla-o-qui-aht First Nation.
Project name
Tofino Beach Resort
Architecture firm
Eerkes Architects, dHK Architects
Location
Tofino, British Columbia, Canada
Principal architect
Les Eerkes
Design team
Jonathan Thwaites
Built area
Lodge Floor Area: 15,800 ft². Hotel Floor Area: 39,500 ft². Spa: 360 ft². Staff and Maintenance: 11,800 ft²
Collaborators
Murdoch de Greef, Westmark
Visualization
Notion Workshop
Typology
Hospitality › Resort
Piercing the Utah sky, the Wasatch Range Retreat takes formal cues from the hillside topography into which it is enmeshed. Designed with respect to the site’s strict height limits, the structure mimics the crests and divots of the landscape like a second-skin, resisting comprehension upon first approach.
Project name
Wasatch Range Retreat
Design team
Architecture: Eric Logan, Andy Ankeny, Forrest Britton, Danielle Price, Abigail Horton. Interior Design: Sarah Kennedy, Erica Hawley
Collaborators
Structural Engineer: KL&A. Mechanical and Plumbing Engineer: Axiom. Electrical Engineer and Lighting Designer: Helius. Specifications: iBIM (Greg Markling). Acoustical Engineer: Wave Engineering
Visualization
Notion Workshop
Typology
Residential › House
Set on nearly 10-acres within the secluded pastoral lands of the North Shore Preserve, Hale Hali’a Aloha weaves Kauai’s magical landscape and ocean into a rejuvenating dreamscape.
Project name
Hale Hali'a Aloha
Architecture firm
Eerkes Architects
Location
North Shore Preserve, Kauai
Principal architect
Les Eerkes
Collaborators
Tantalus Studio (Interior Design), Voyager (Contractor)
Visualization
Notion Workshop
Typology
Residential ›House
Hale Hapuna is a 5,377-square-foot retreat focused on enhancing family interactions and connections to the land and seascape of Kauai’s South shore. Exterior spaces provide multiple gathering points which combine comfortable seating with views of stunning natural features.
Architecture firm
Eerkes Architects
Location
Kukuiula, Kauai, Hawaii
Principal architect
Les Eerkes
Collaborators
Lauren Kim (Project Manager), Charlie Hellstern Interior Design (Interior Design)
Visualization
Notion Workshop
Typology
Residential › House
Etched into the steep eastern slope of the Teton Range outside Wilson, Wyoming, the Stonefly residence’s horseshoe-like form embraces the site’s dramatic scenery. Following a forest fire in 2013, the 35-acre property which abuts Bridger-Teton National Forest has been claimed by a verdant emerging Aspen forest.
Project name
Stonefly Residence
Architecture firm
CLB Architects
Location
Wilson, Wyoming, USA
Principal architect
Eric Logan
Visualization
Notion Workshop
Typology
Residential › House

