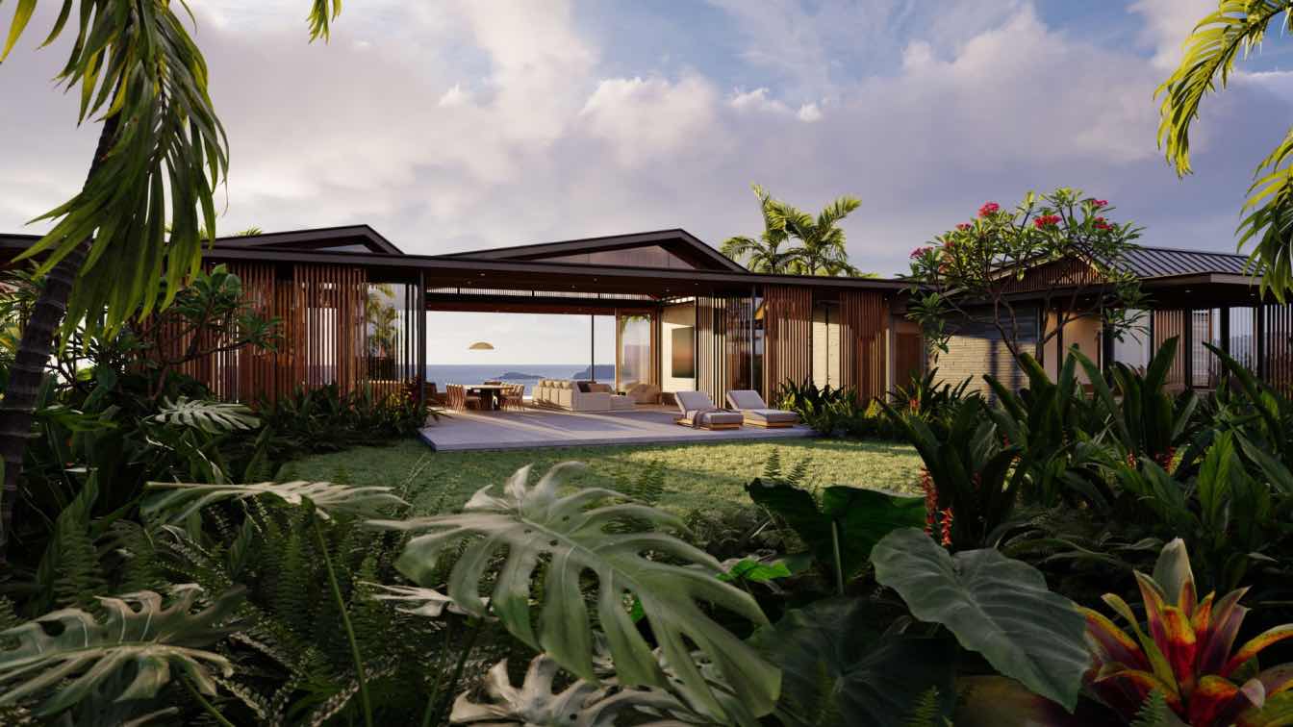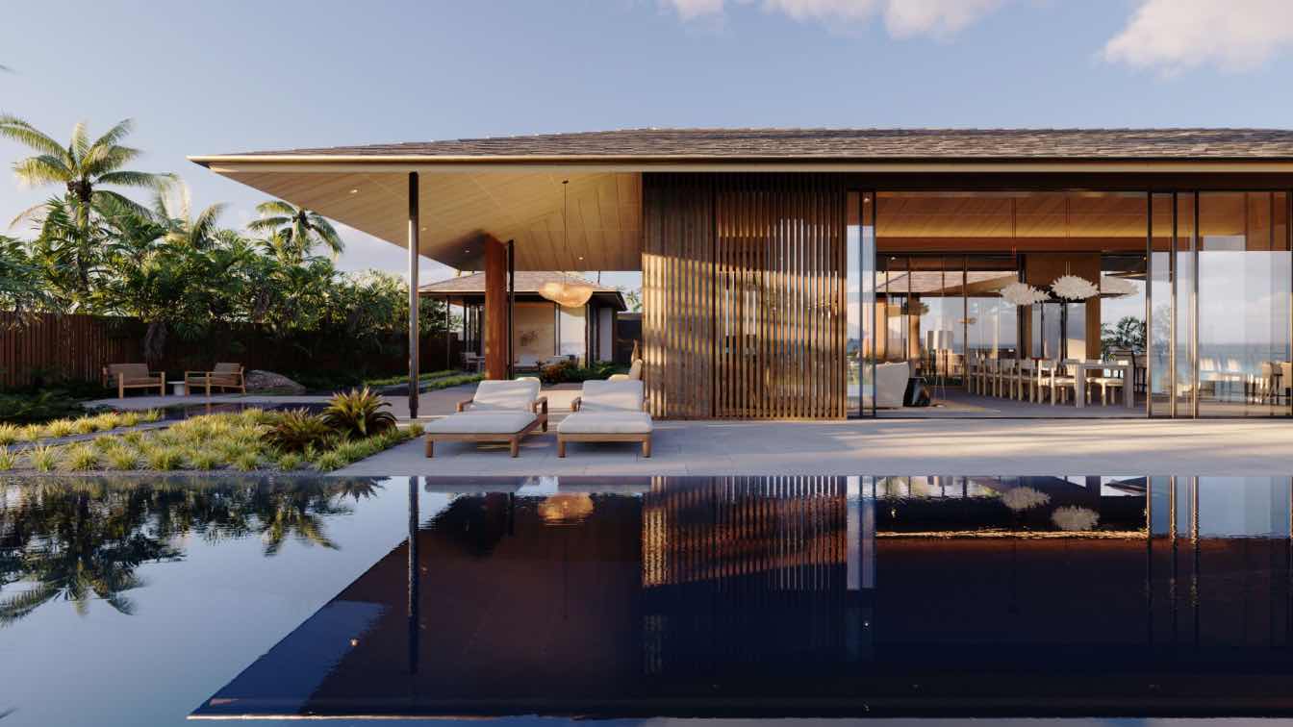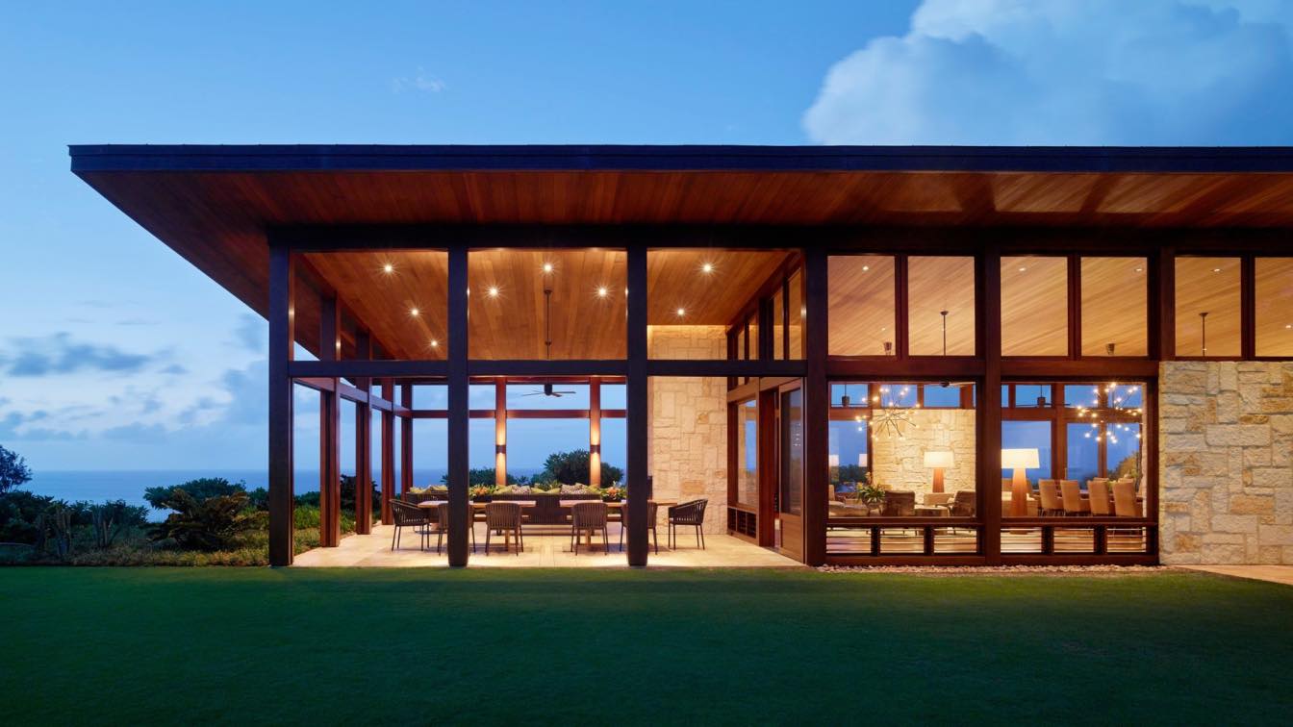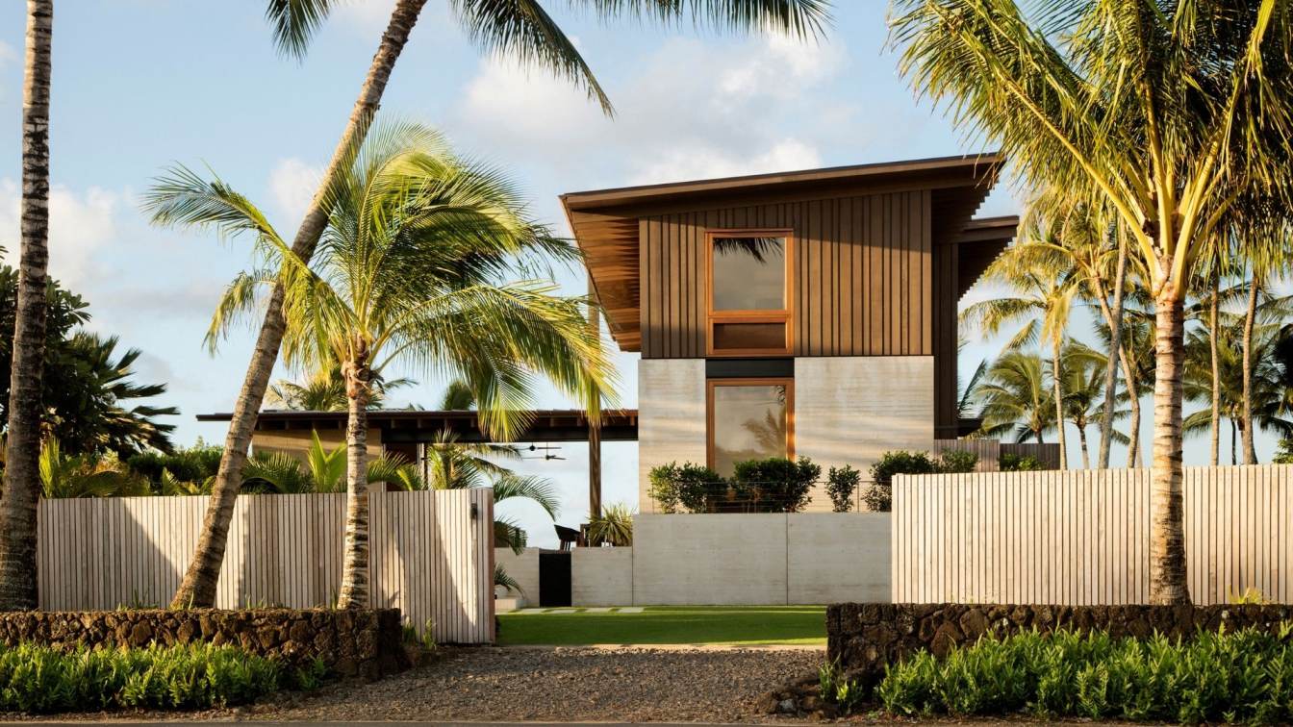Set on nearly 10-acres within the secluded pastoral lands of the North Shore Preserve, Hale Hali’a Aloha weaves Kauai’s magical landscape and ocean into a rejuvenating dreamscape.
Project name
Hale Hali'a Aloha
Architecture firm
Eerkes Architects
Location
North Shore Preserve, Kauai
Principal architect
Les Eerkes
Collaborators
Tantalus Studio (Interior Design), Voyager (Contractor)
Visualization
Notion Workshop
Typology
Residential ›House
Hale Hapuna is a 5,377-square-foot retreat focused on enhancing family interactions and connections to the land and seascape of Kauai’s South shore. Exterior spaces provide multiple gathering points which combine comfortable seating with views of stunning natural features.
Architecture firm
Eerkes Architects
Location
Kukuiula, Kauai, Hawaii
Principal architect
Les Eerkes
Collaborators
Lauren Kim (Project Manager), Charlie Hellstern Interior Design (Interior Design)
Visualization
Notion Workshop
Typology
Residential › House
Located on Kauai, also known as “The Garden Isle,” the Kalihiwai Pavilion is the latest architectural addition to a 14-acre coastal property, perched on a scenic bluff overlooking the Pacific Ocean and surrounding mountains. The multi-purpose pavilion was envisioned to be a flexible gathering space where the homeowners.
Project name
Kalihiwai Pavilion
Architecture firm
Walker Warner Architects
Location
Kauai, Hawaii, USA
Photography
Matthew Millman
Principal architect
Greg Warner, Principal
Design team
Greg Warner, Principal. Clark Sather, Senior Associate. Amadeo Bennetta, Project Manager
Interior design
Philpotts Interiors
Landscape
Dan Pearson Studio
Construction
R.S. Weir General Contracting
Typology
Residential › House, Pavilion
Hale Nukumoi is the quintessential Hawaiian beach retreat: open and casual—the opposite of fussy. Set amidst mature palm trees, the complex is ready-made for family and friends. Composed of a main house and guest house, the site features a large yard and pool, as well as beach access. An indoor/outdoor lifestyle is exemplified by the home’s airy de...
Project name
Hale Nukumoi
Architecture firm
Walker Warner Architects
Photography
Matthew Millman
Principal architect
Greg Warner, AIA
Design team
Senior Project Manager: Thomas Clapper. Architectural Staff: Aaron Zube, Rob Campodonico, Philip Viana
Interior design
Stone Interiors
Structural engineer
GFDS Engineers
Environmental & MEP
Geothermal Engineer: JPB; Engineering Mechanical Engineer: Mark Morrison PE
Landscape
Lutsko Associates
Construction
R.S. Weir General Contracting
Typology
Residential › House





