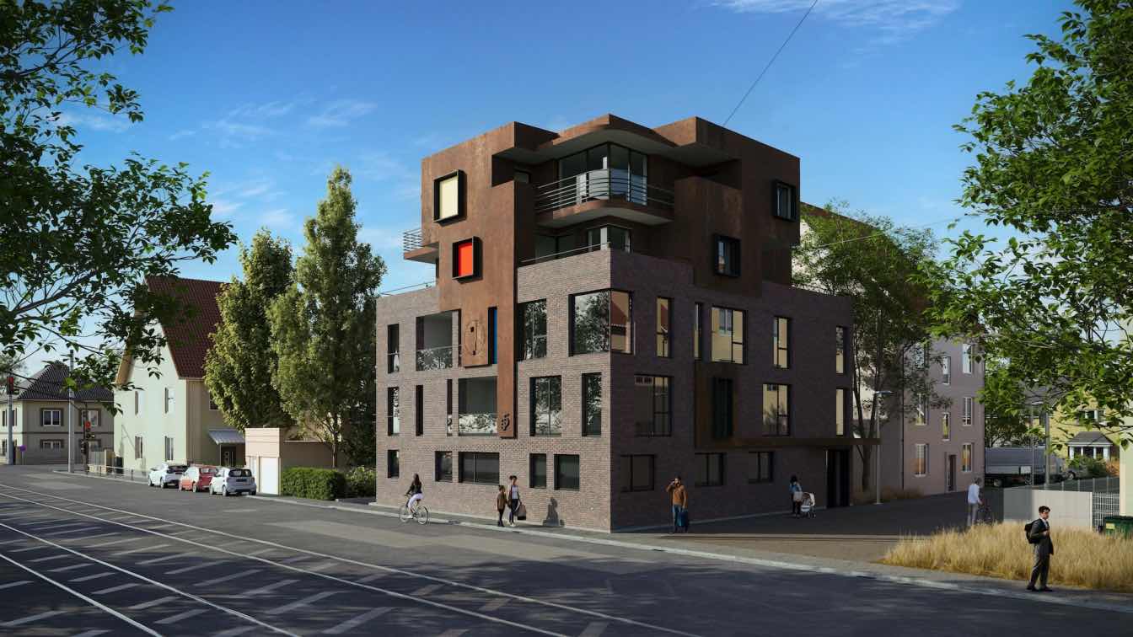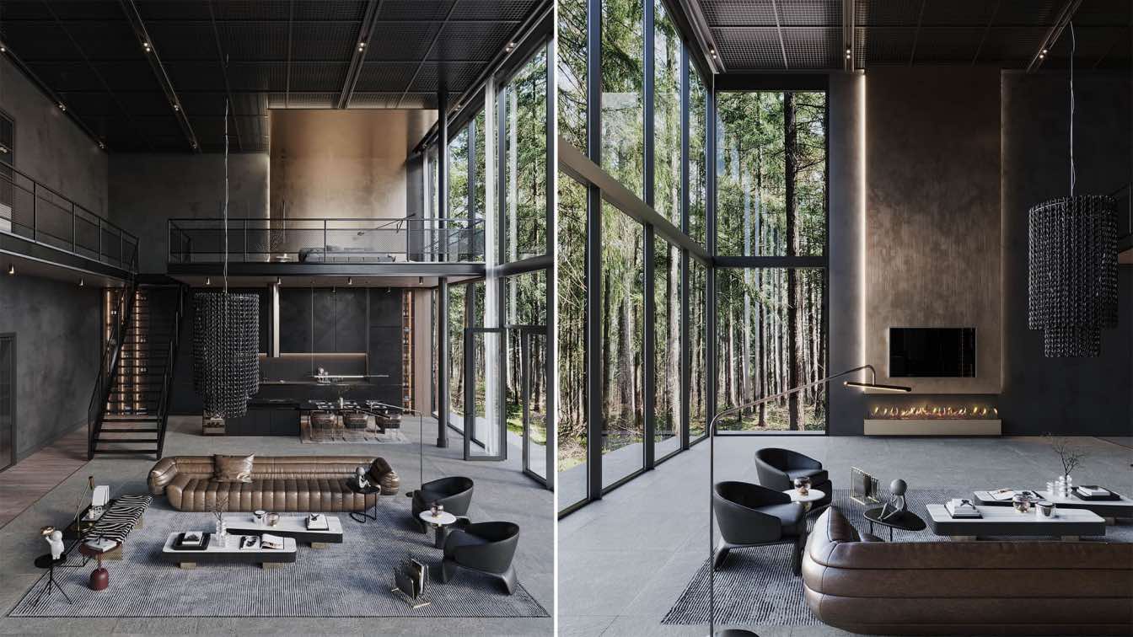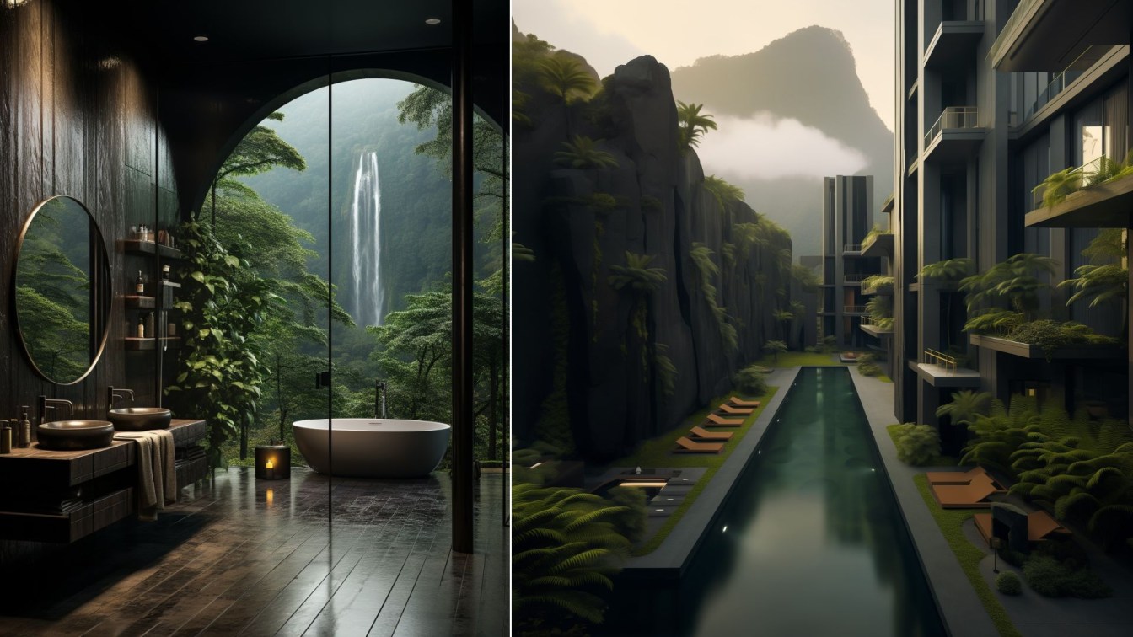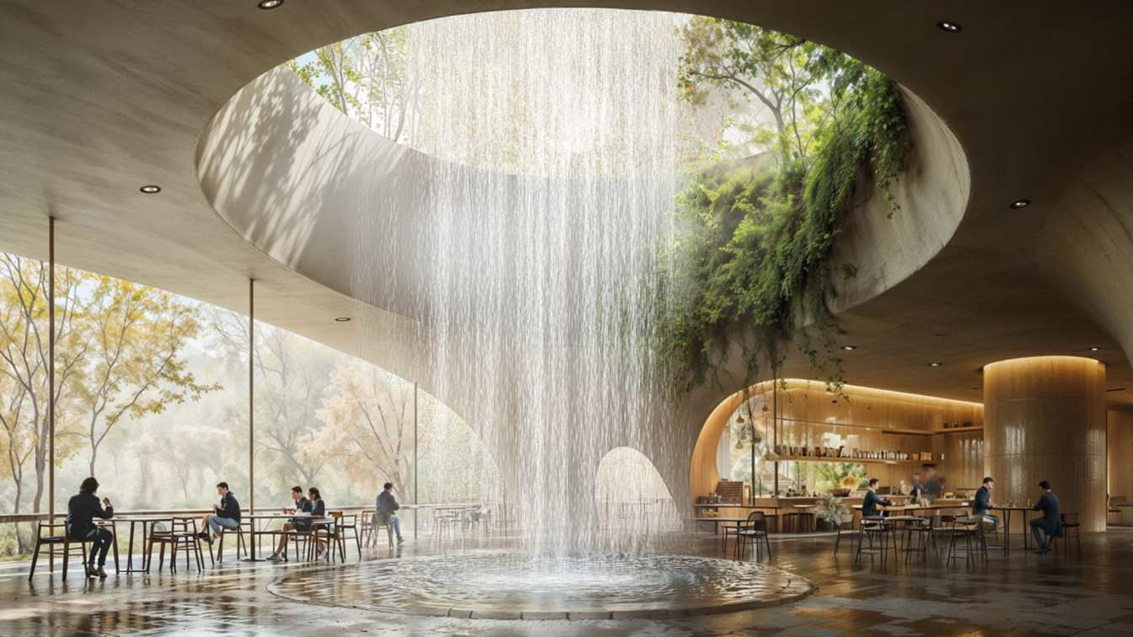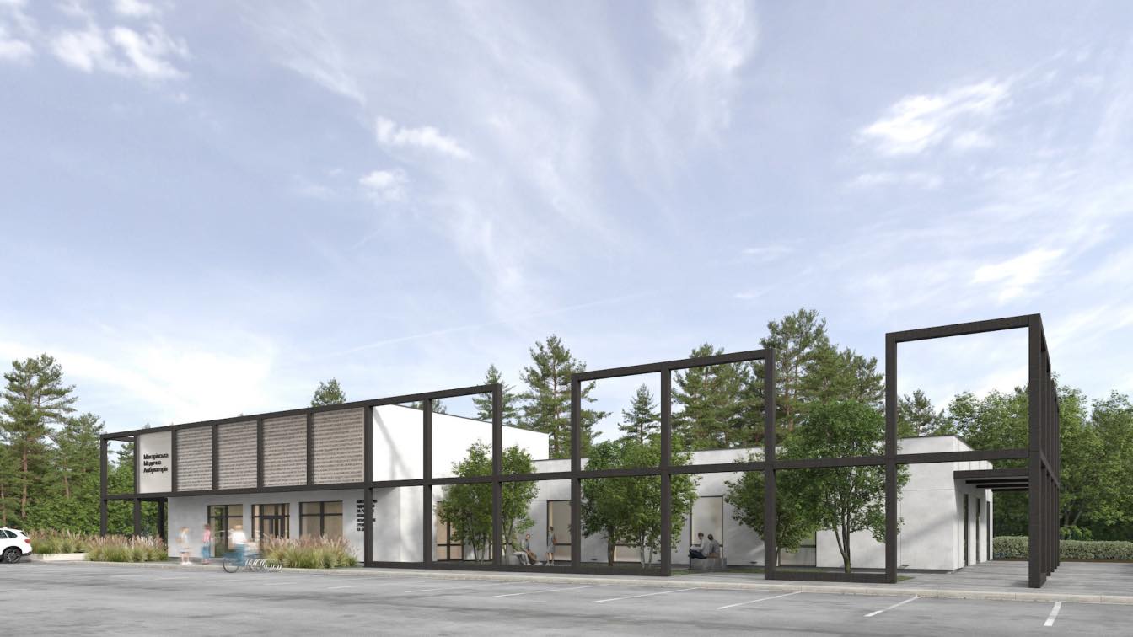Apartment House 55 with BAUHAUS Studios in the Penthouse.
Statement of art by Peter Stasek
The property for Apartment House 55 is located in the immediate vicinity of a street intersection that connects the main traffic artery of the Oggersheim satellite district with the center of the city of Ludwigshafen am Rhein. The architectural concept here envisages the creation of a solitary building, which will continue to be a distinctive feature on the main entrance to Oggersheim.
Apartment House 55 itself is a hybrid of exposed brickwork on the three lower floors and an attached structure made of rusted Corten steel for floors 4 and 5.
The design of the facade also corresponds to the use of the rooms behind it. On the lower three floors there are luxurious apartments with a classic exposed brick facade; on the upper floors you will find two designer studios in the Bauhaus Still.
The interlocking of the two facade materials is intended to symbolize the growth of a design idea in steel from the rock-solid masonry as a basis. The total living and usable area is 1300 square meters.



