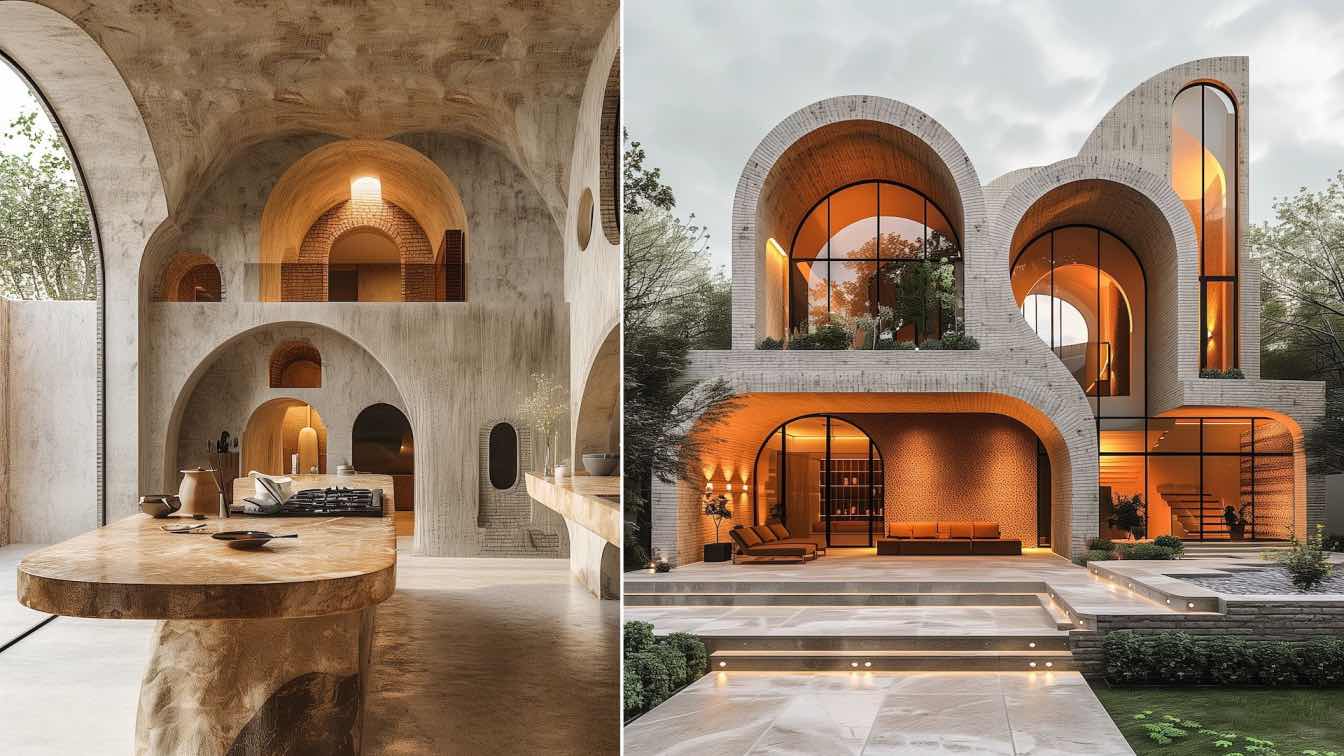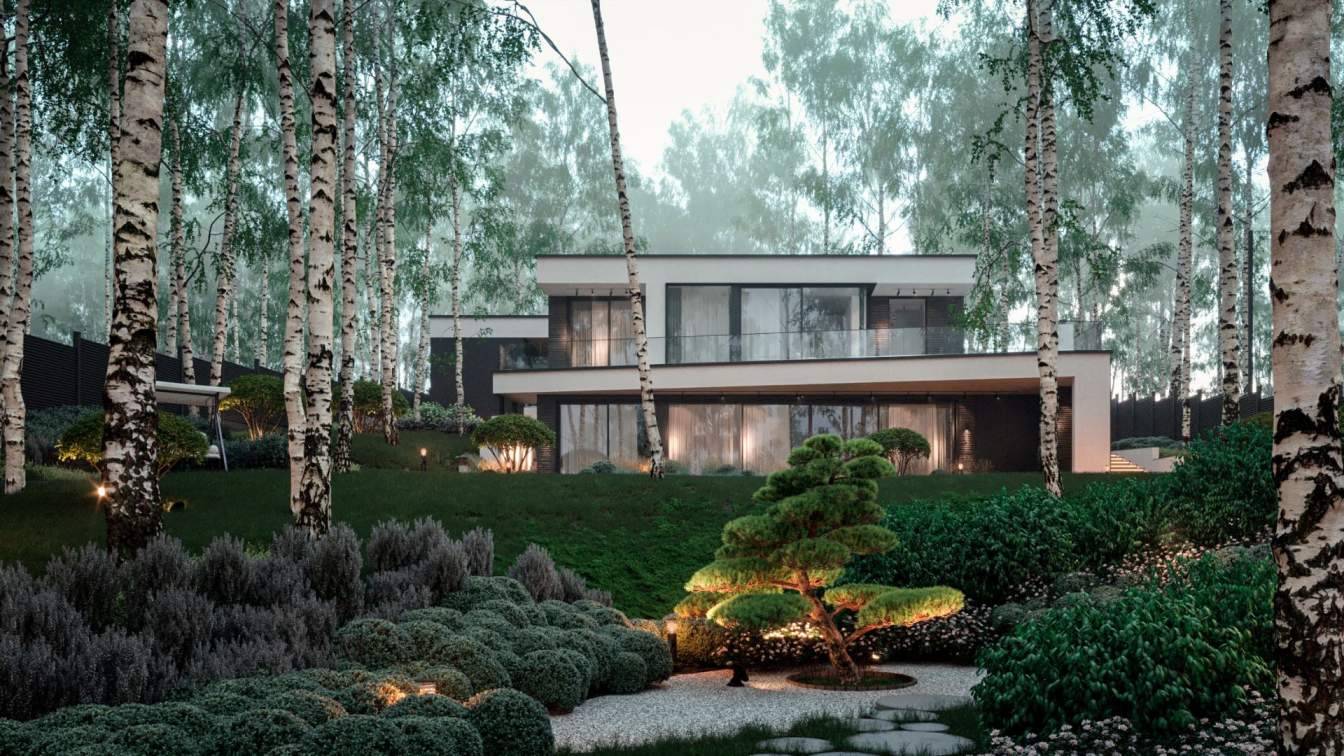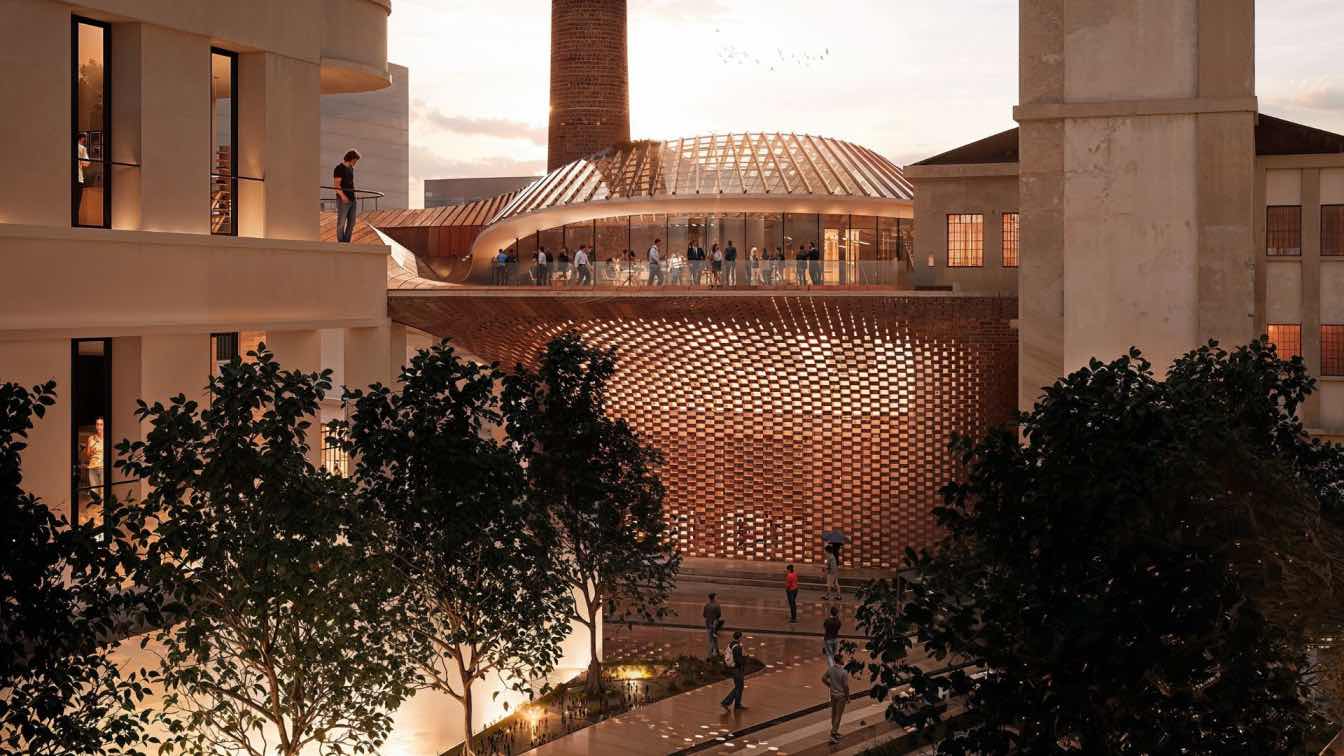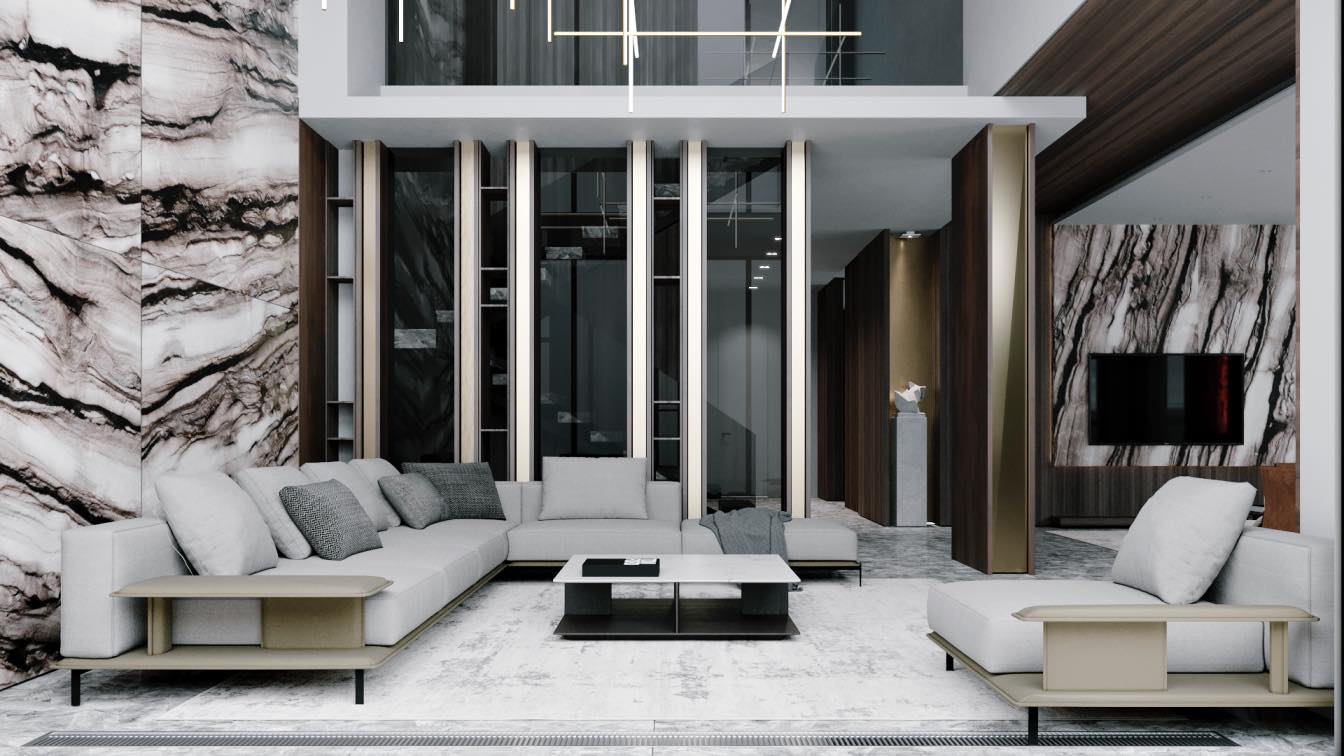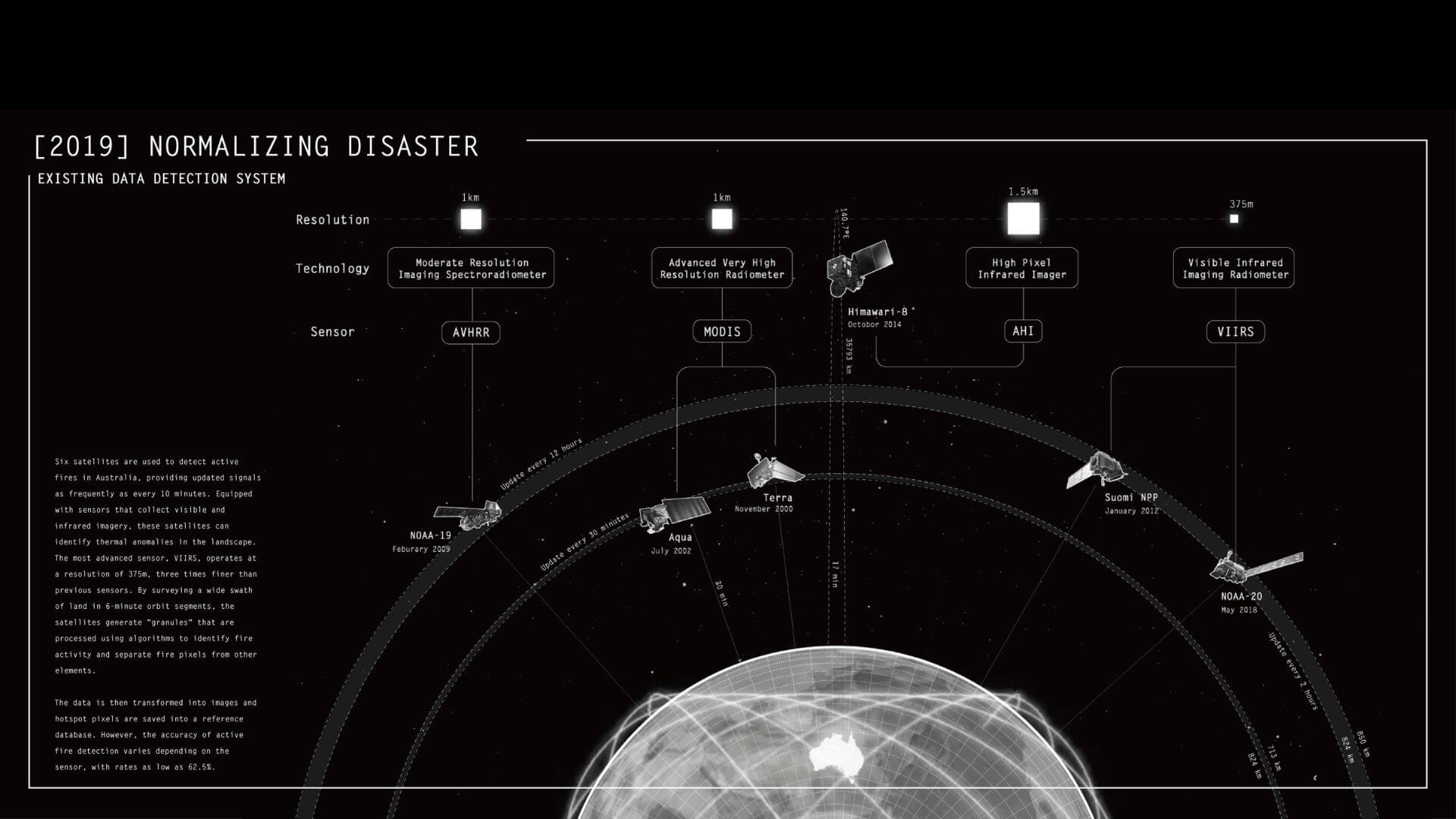Rezvan Yarhaghi: In kerman one of the city in Iran, a modern mansion stands as a harmonious blend of traditional Persian architecture and cutting-edge design principles. This architectural marvel, with its curved arches and pristine white brick walls, serves as a testament to the rich cultural heritage of the Safavid era, seamlessly combined with the innovative approaches of parametric and deconstructivist architecture.
Architectural Elegance
The mansion’s exterior is adorned with large, gracefully curved arches, reminiscent of the grandeur of Safavid architecture, symbolizing strength and elegance. These arches are constructed with white brick walls, creating a pristine and timeless facade. The extensive use of large windows enhances the aesthetic appeal and functionality of the mansion, allowing natural light to flood the interiors and offering breathtaking views of the surrounding nature.
Harmonious Integration with Nature
Terraces of the mansion provide ample space for outdoor relaxation and entertainment, blending seamlessly with the greenery that surrounds the property. Decorative lighting elements in various colors accentuate the architectural features, creating a dynamic and inviting ambiance as day turns to night. The lush greenery around the mansion,, enhances the serene and natural atmosphere, making it a perfect retreat from the hustle and bustle of urban life.

An Entrance to Brutalism
As you approach the mansion, the entrance area beckons with its sophisticated design, leading you into a living room that embodies the essence of brutalist architecture. This interior space showcases raw concrete surfaces, sharp lines, and a minimalist aesthetic, complemented by modern furnishings and art pieces. The juxtaposition of brutalism within the elegant exterior creates a unique and captivating living space, where each architectural element is thoughtfully considered to enhance both form and function.
A Marriage of Styles
The integration of parametric design elements further enhances the mansion's architectural brilliance. Parametric design, with its emphasis on algorithm-based forms and structures, allows for the creation of complex and fluid shapes that complement the traditional Persian motifs. This results in a structure that is both visually striking and functionally efficient. The deconstructivist elements, characterized by fragmentation and non-linear processes, add an avant-garde touch to the mansion, challenging conventional architectural norms and creating a sense of controlled chaos that is both intriguing and inspiring.
Conclusion
This modern mansion is more than just a residence; it is a harmonious blend of the old and the new, the traditional and the contemporary. It stands as a testament to the versatility and richness of Persian architecture, combined with the innovative and daring approaches of modern design. The mansion’s curved arches, white brick walls, and expansive windows create a serene and elegant exterior, while the interior provides a stark yet harmonious contrast. Together, these elements create a unique and sophisticated living environment that is a true masterpiece of architectural fusion.











