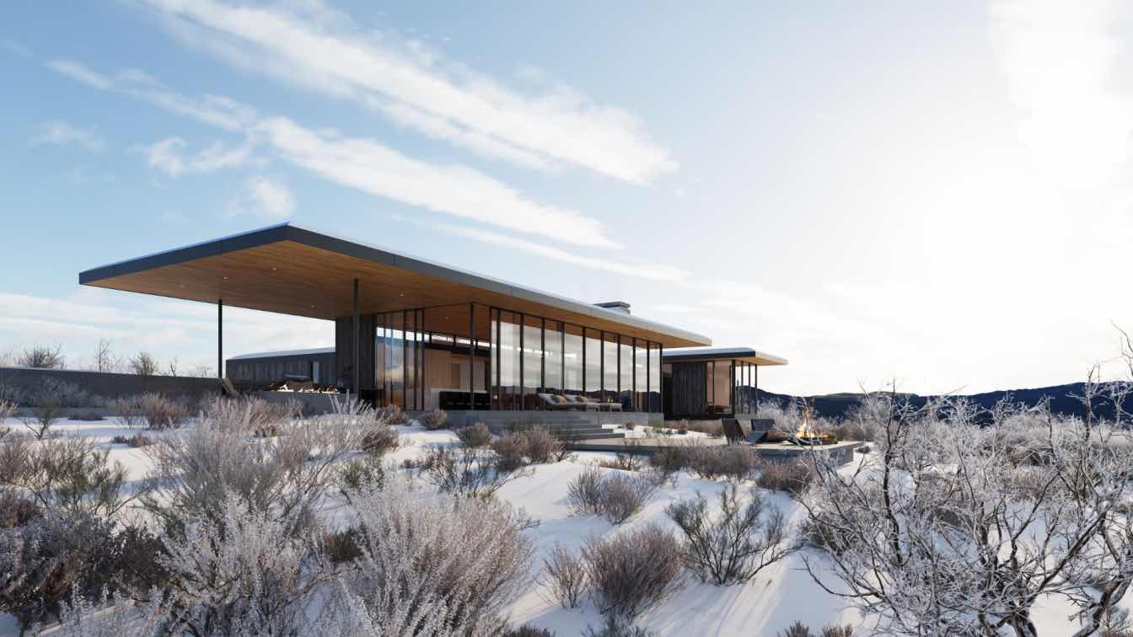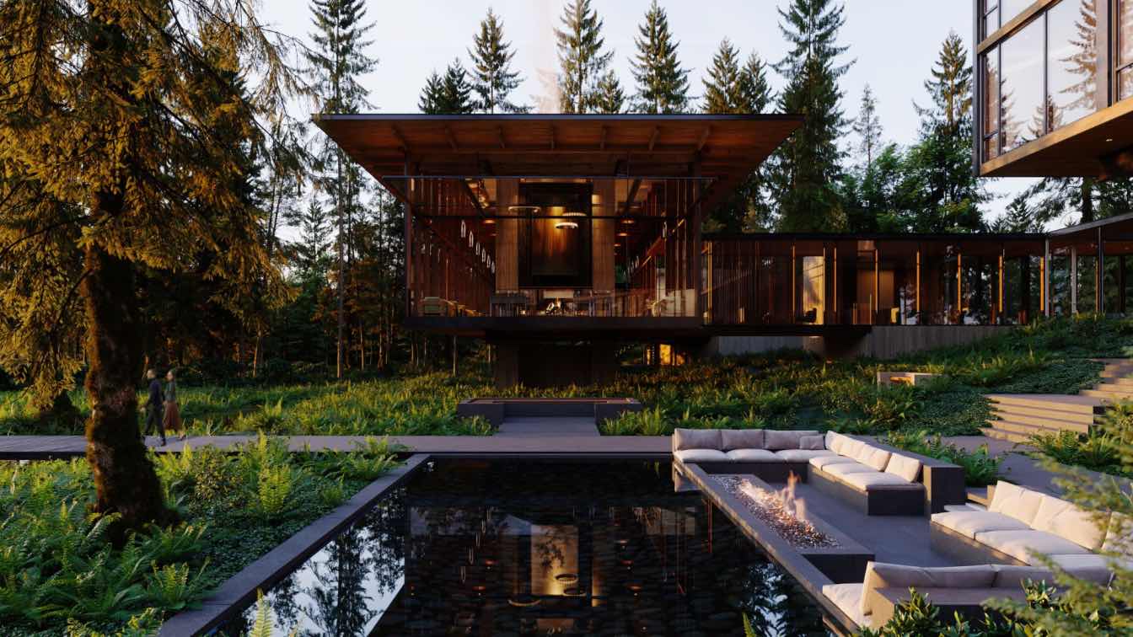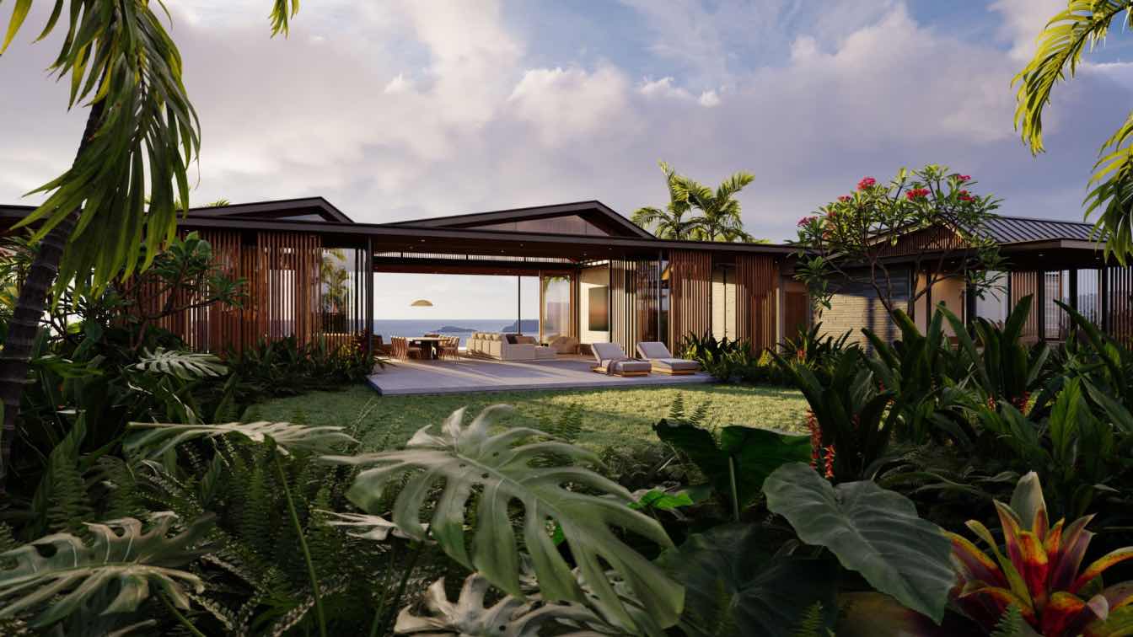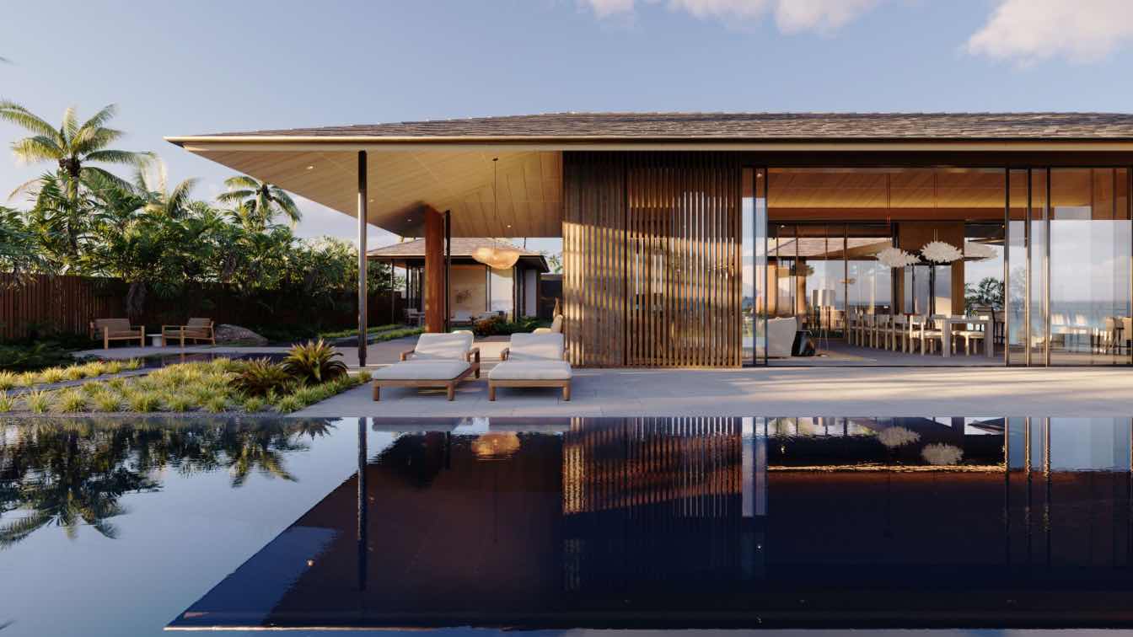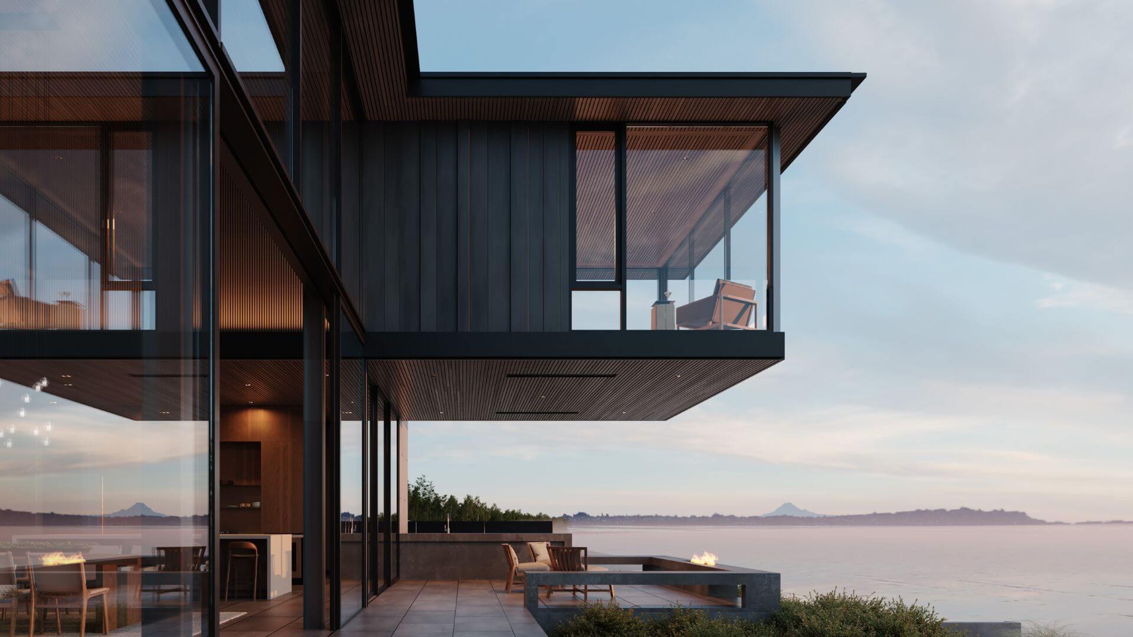The Roaring Fork Residence is set within a 35-acre site on a ridge overlooking the Roaring Fork Valley affording panoramic views of central Colorado Rocky Mountain peaks beyond.
Project name
Roaring Fork Residence
Architecture firm
Eerkes Architects
Location
Roaring Fork Valley, Colorado, USA
Principal architect
Les Eerkes
Completion year
Jonathan Thwaites
Visualization
Notion Workshop, Keelty Construction
Typology
Residential › House
Tofino Beach Lodge is located on the rugged West Coast of Vancouver Island within the UNESCO Clayoquot Sound Biosphere Reserve and on the traditional territory of the Tla-o-qui-aht First Nation.
Project name
Tofino Beach Resort
Architecture firm
Eerkes Architects, dHK Architects
Location
Tofino, British Columbia, Canada
Principal architect
Les Eerkes
Design team
Jonathan Thwaites
Built area
Lodge Floor Area: 15,800 ft². Hotel Floor Area: 39,500 ft². Spa: 360 ft². Staff and Maintenance: 11,800 ft²
Collaborators
Murdoch de Greef, Westmark
Visualization
Notion Workshop
Typology
Hospitality › Resort
Set on nearly 10-acres within the secluded pastoral lands of the North Shore Preserve, Hale Hali’a Aloha weaves Kauai’s magical landscape and ocean into a rejuvenating dreamscape.
Project name
Hale Hali'a Aloha
Architecture firm
Eerkes Architects
Location
North Shore Preserve, Kauai
Principal architect
Les Eerkes
Collaborators
Tantalus Studio (Interior Design), Voyager (Contractor)
Visualization
Notion Workshop
Typology
Residential ›House
Hale Hapuna is a 5,377-square-foot retreat focused on enhancing family interactions and connections to the land and seascape of Kauai’s South shore. Exterior spaces provide multiple gathering points which combine comfortable seating with views of stunning natural features.
Architecture firm
Eerkes Architects
Location
Kukuiula, Kauai, Hawaii
Principal architect
Les Eerkes
Collaborators
Lauren Kim (Project Manager), Charlie Hellstern Interior Design (Interior Design)
Visualization
Notion Workshop
Typology
Residential › House
Facing east towards the iconic skyline of Seattle, this refined and sophisticated beach house occupies a double waterfront lot on Bainbridge Island’s Rockaway Beach. Views capture the life of the Salish Sea—ships, ferries, and sailboats—a kaleidoscope of twinkling lights and colors.
Project name
Rockaway Beach Residence
Architecture firm
Eerkes Architects
Location
Bainbridge Island, Washington, USA
Principal architect
Les Eerkes
Design team
Lauren Rist (Project Manager)
Collaborators
Allworth Design (landscape architecture), Quantum Consulting Engineers (structural engineering), Toth Construction (general contractor)
Visualization
Notion Workshop
Typology
Residential › House

