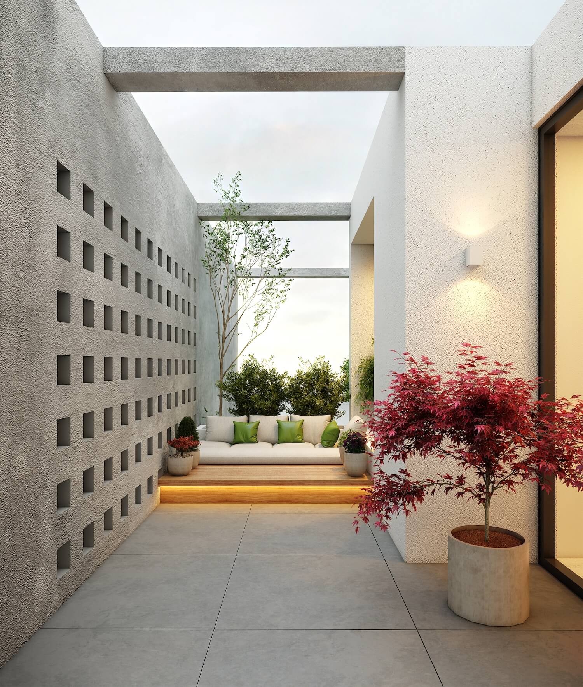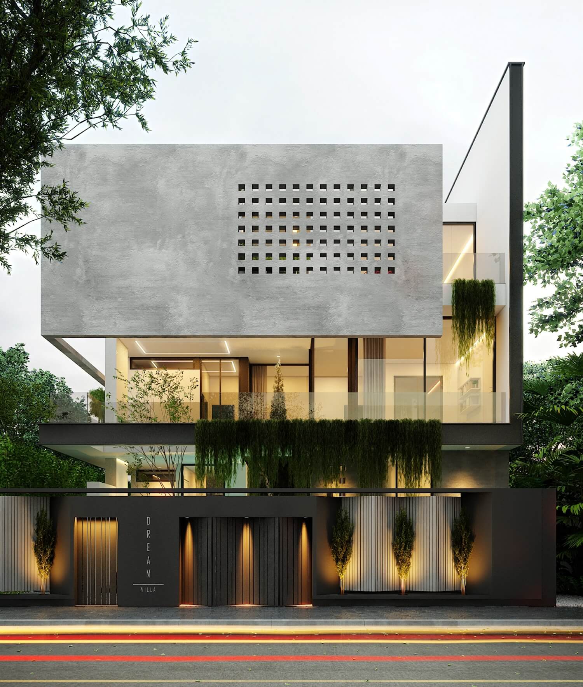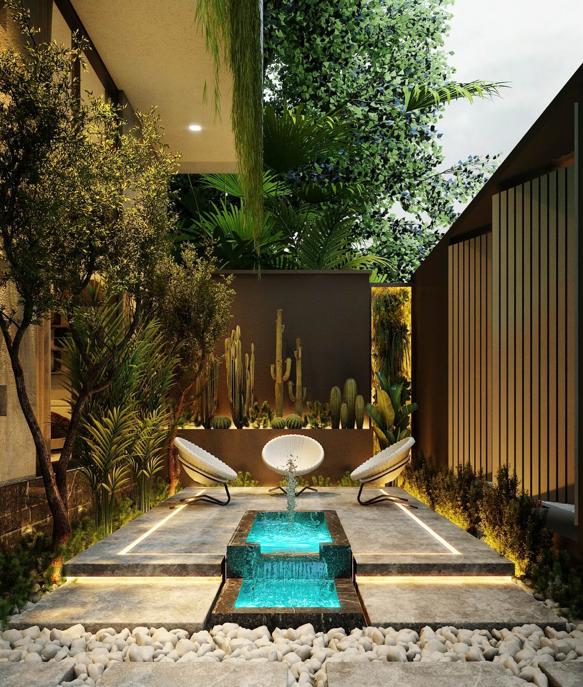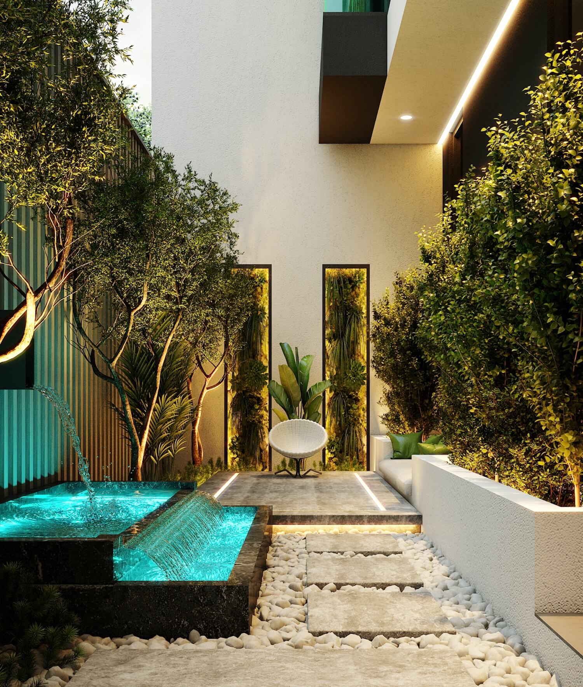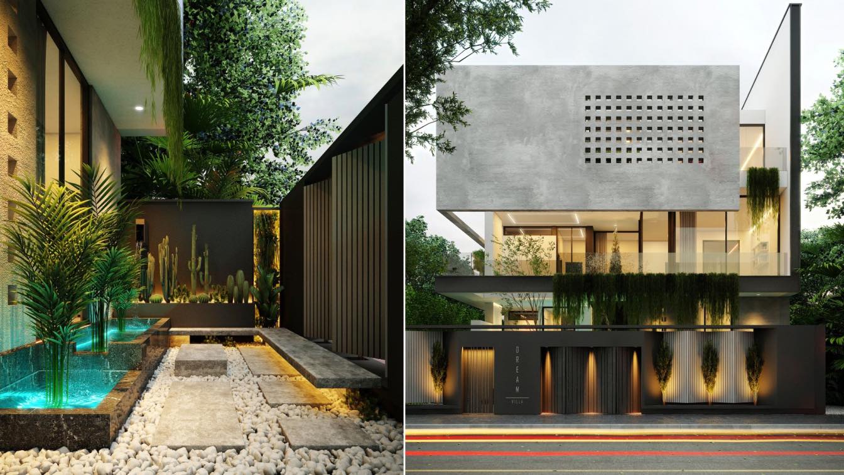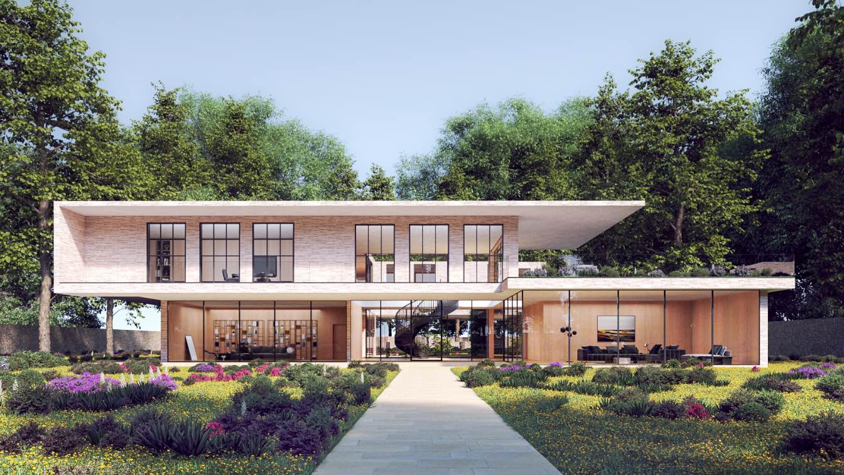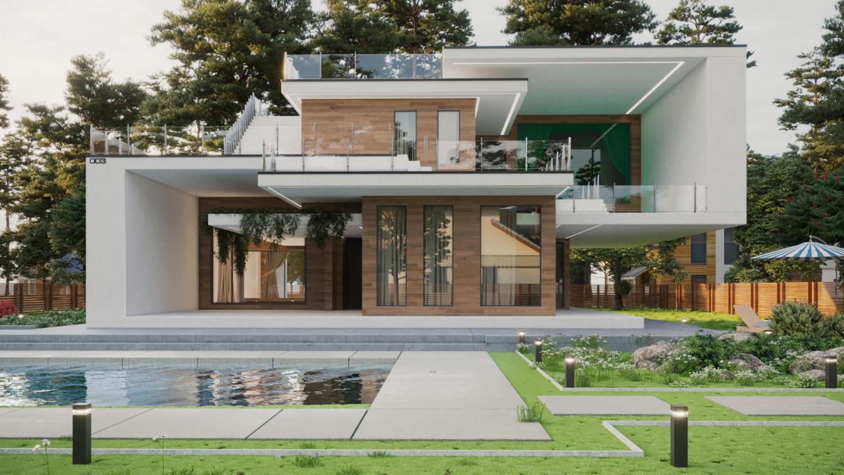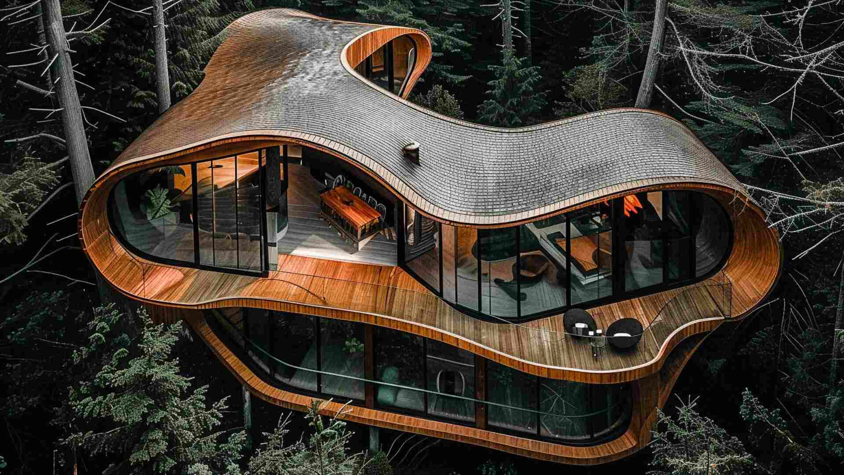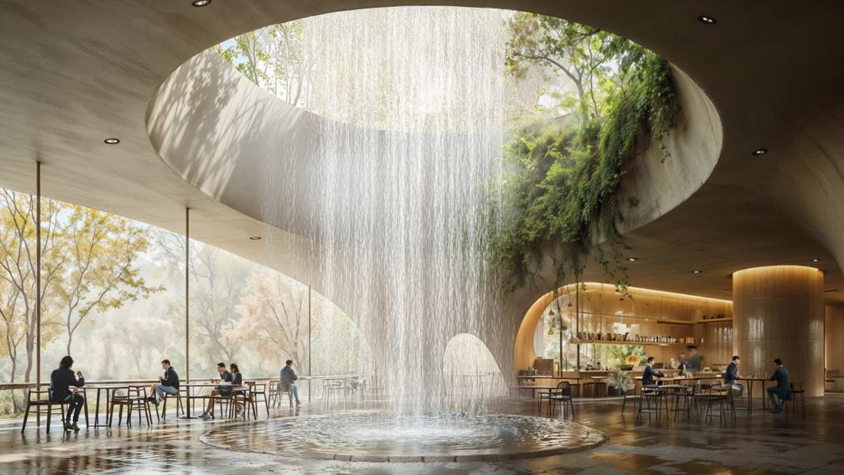Amir Abbas Habibi: Playing with volumes and combining different elements has always been one of my favorite things. Since the client was looking for a specific design, I have tried to make the design, while combining many volumes, also have an attractive visual effect. At the same time, some facade elements have a very practical role and there is a special reason for their existence.
The combination of neutral colors was used so that the eye of the observer can correctly understand the conection between the dimensions and the whole of the design. And finally the turquoise color (glasses and light of the fountains) and the green color of the plants have given a special effect to the design and are a strong point for design have been converted.
The "Dream Villa" project is a house with 3 floors and an area of 920 square meters.
