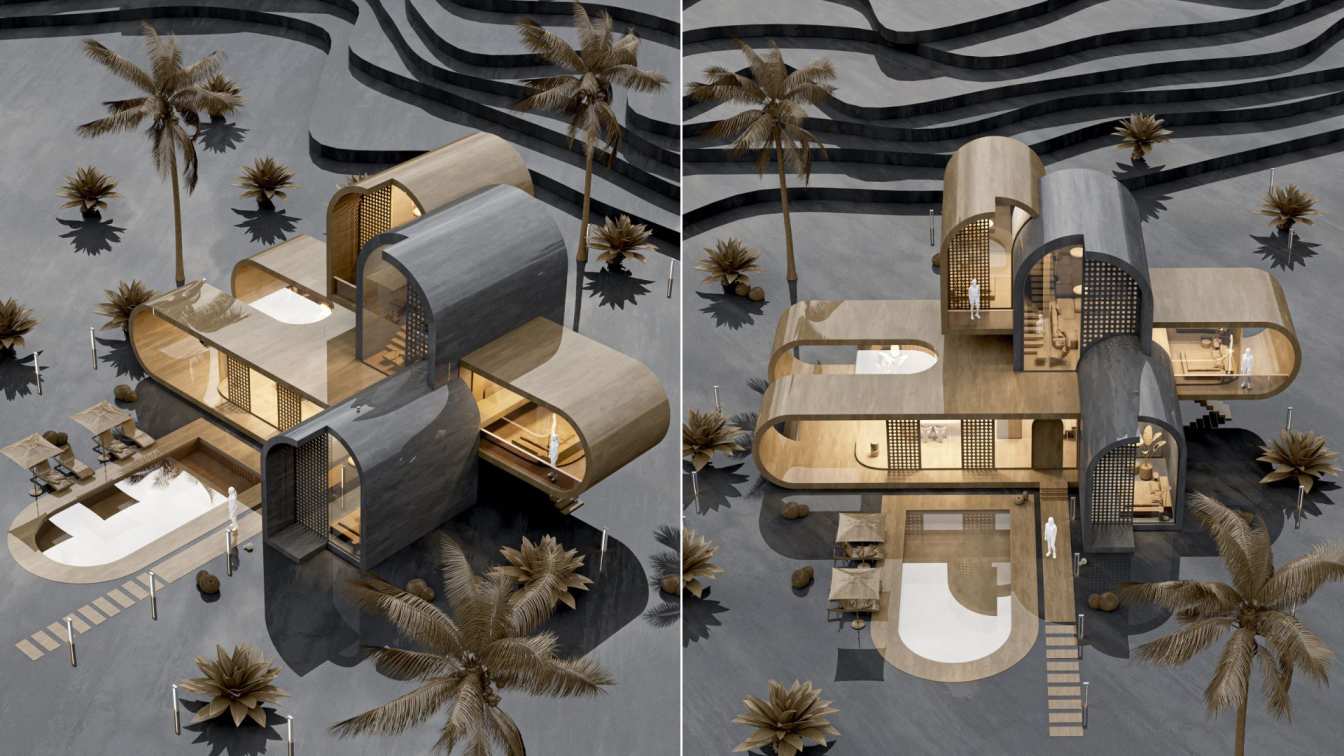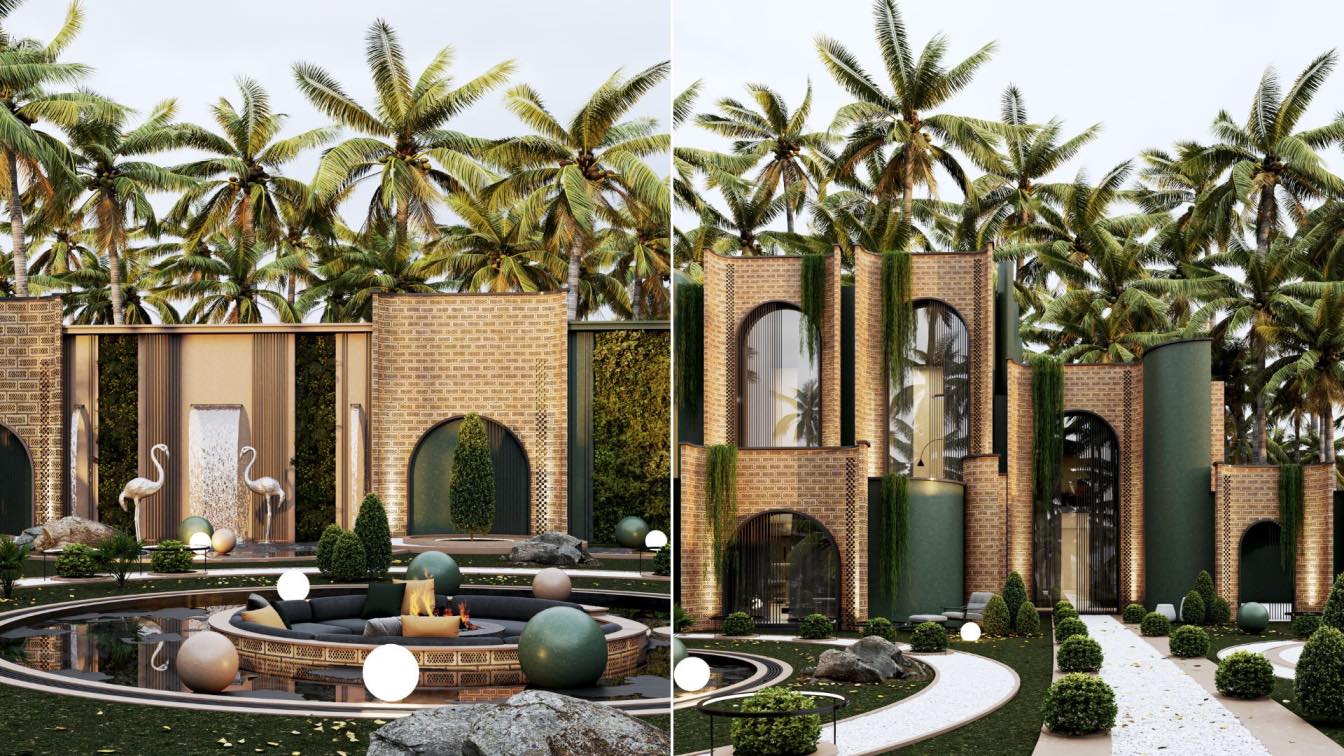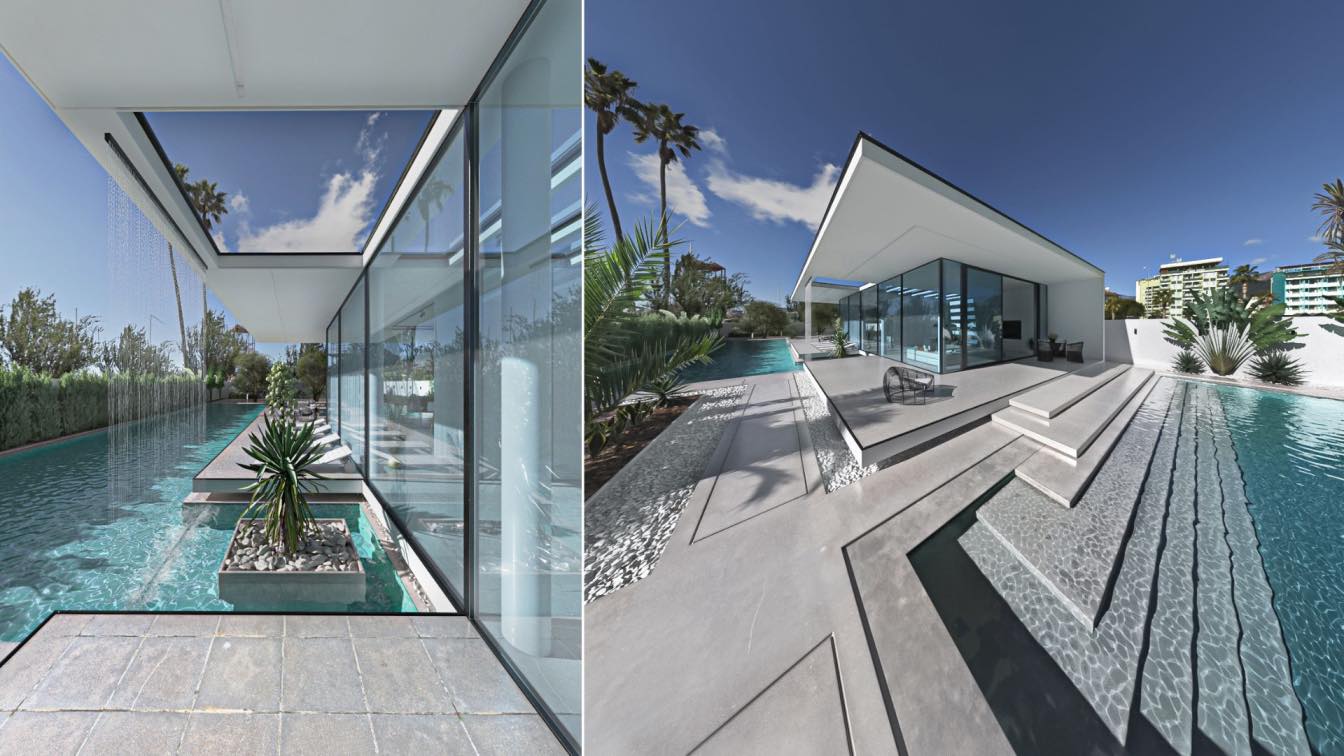Dez Villa project is located on a site in Dezful city. The project design process consists of 4 primary boxes. The first box is the entrance area of the kitchen and reception, the middle box is the living room and TV room.
Architecture firm
UFO Studio
Tools used
Autodesk 3ds Max, V-ray, Adobe Photoshop
Principal architect
Bahman Behzadi
Visualization
Bahman Behzadi
Typology
Residential › House
Palm Villa project is designed for a region in Iran. The project consists of several spaces and two floors. The area under the villa is 380 square meters and landscape is 780 meters.
Architecture firm
UFO Studio
Tools used
Autodesk 3ds Max, V-ray, Adobe Photoshop
Principal architect
Bahman Behzadi
Visualization
Bahman Behzadi
Typology
Residential › House
One of the pleasures of the southern people of Iran in the heat season (spring and summer) is the use of water and tennate water. They rent the suites of the pool villas and spend their weekend there.
Project name
Island Villa
Architecture firm
Compass Virtual Studio
Location
Shamsabad, Dezful, Khuzestan, Iran
Tools used
Autodesk 3ds Max, V-ray, Adobe Photoshop
Principal architect
Adel Soltani
Visualization
Adel Soltani
Typology
Residential › House




