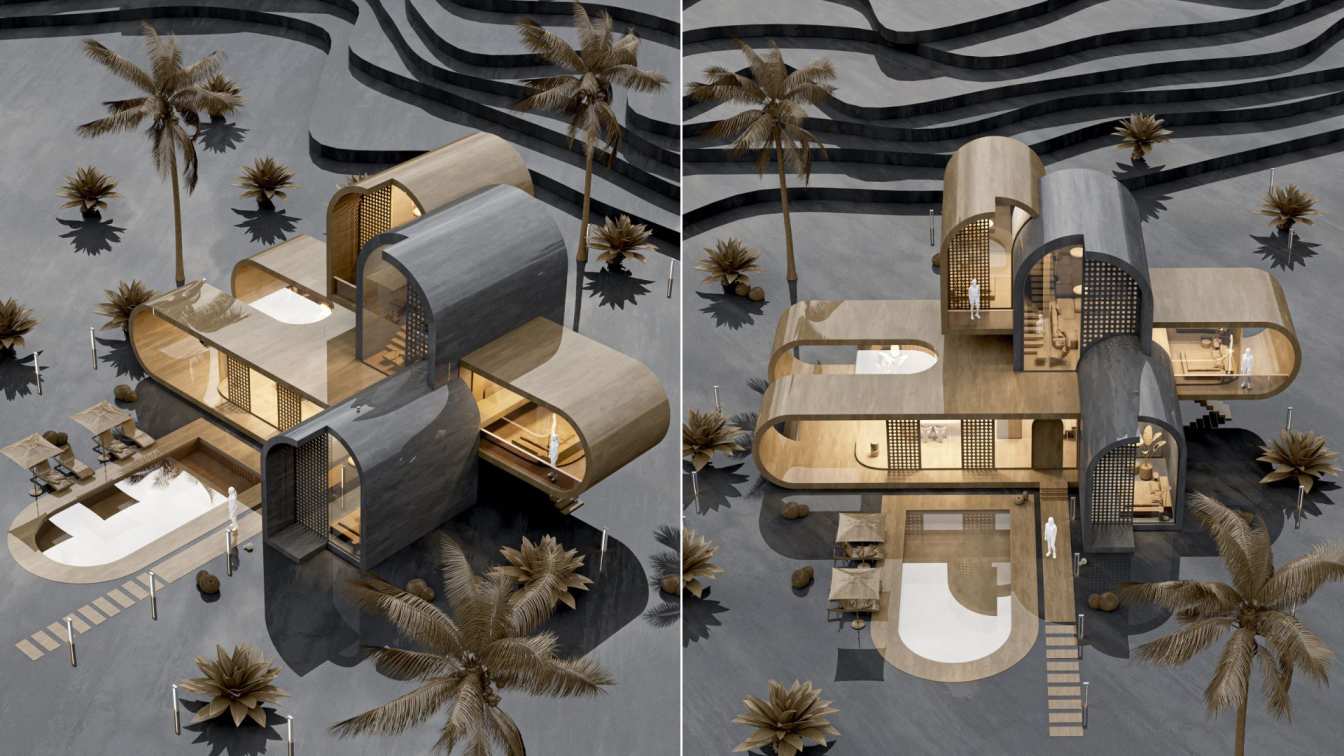Dez Villa project is located on a site in Dezful city. The project design process consists of 4 primary boxes. The first box is the entrance area of the kitchen and reception, the middle box is the living room and TV room.
Project name
Dez Villa
Architecture firm
UFO Studio
Location
Dezful, Iran
Tools used
Autodesk 3ds Max, V-ray, Adobe Photoshop


