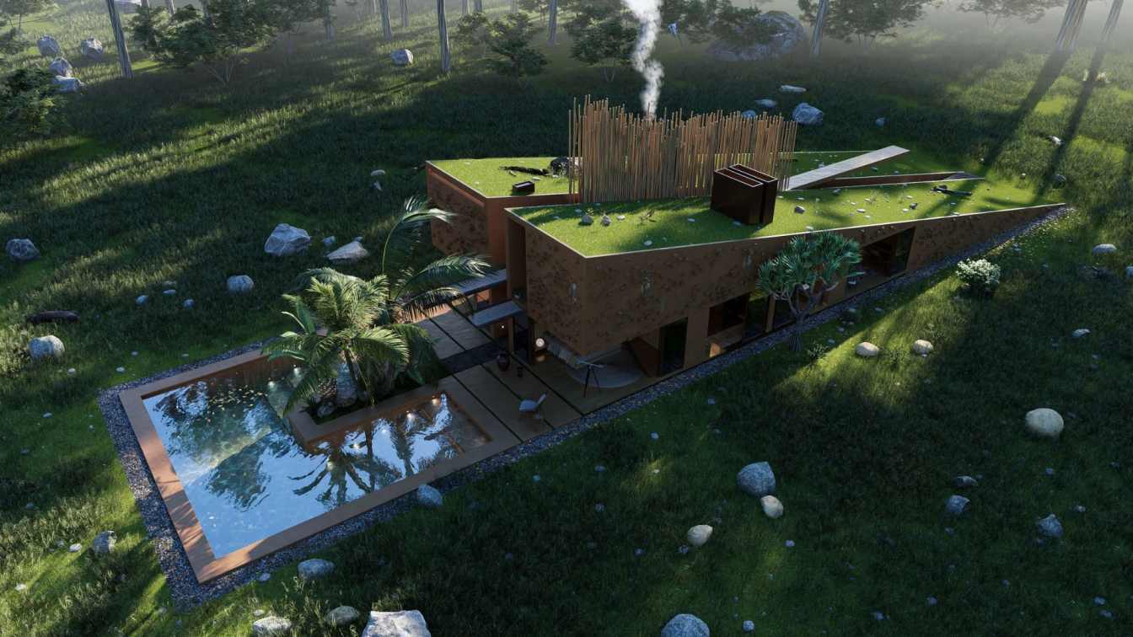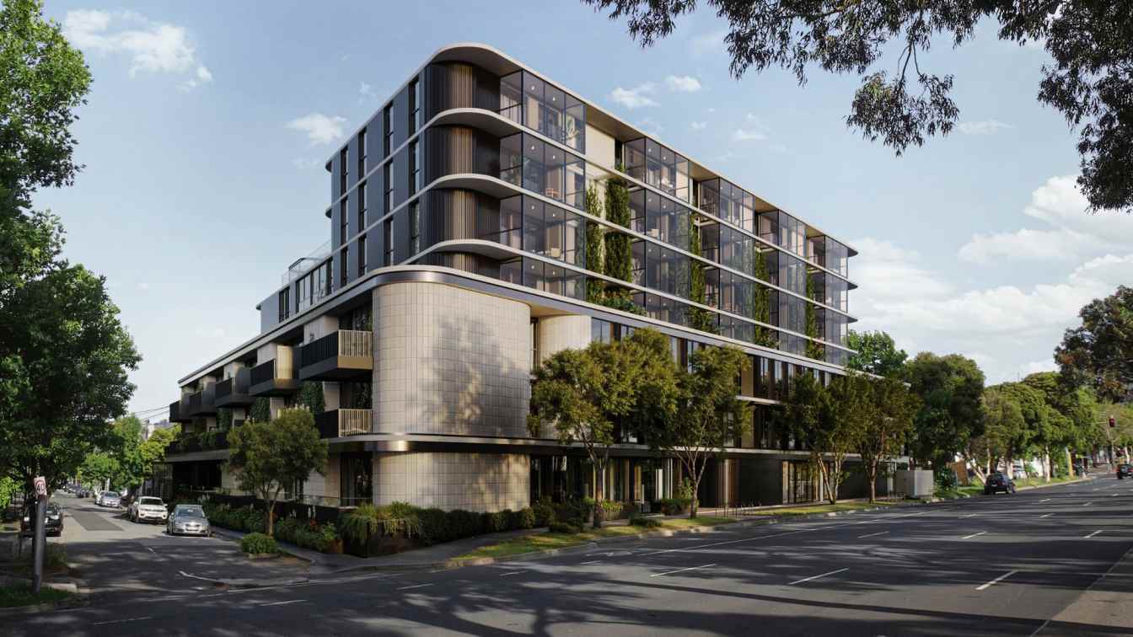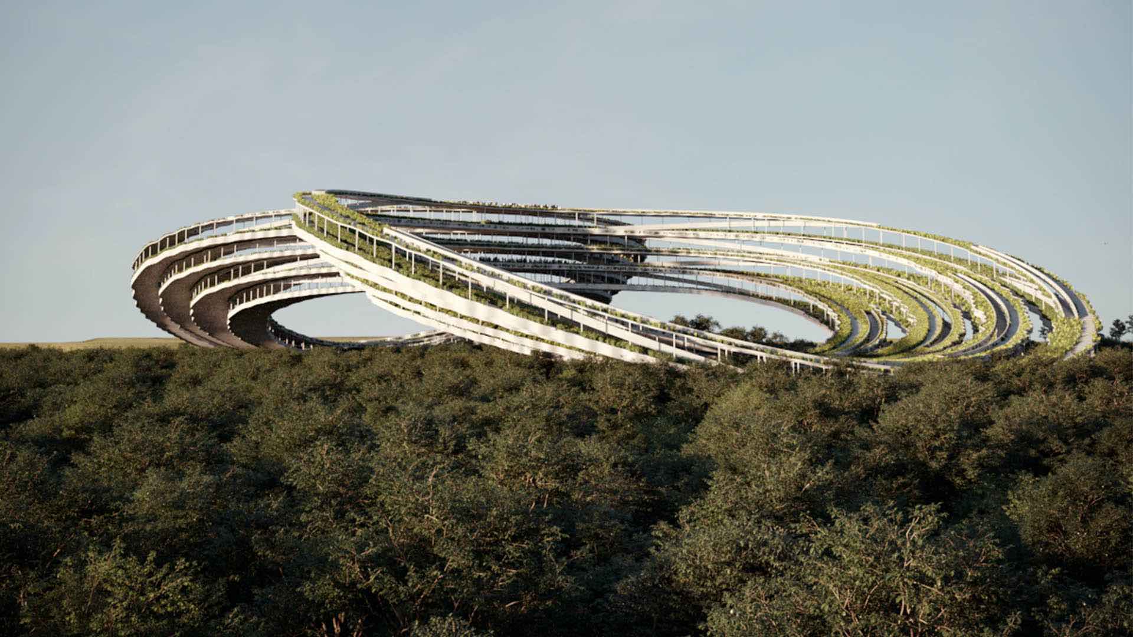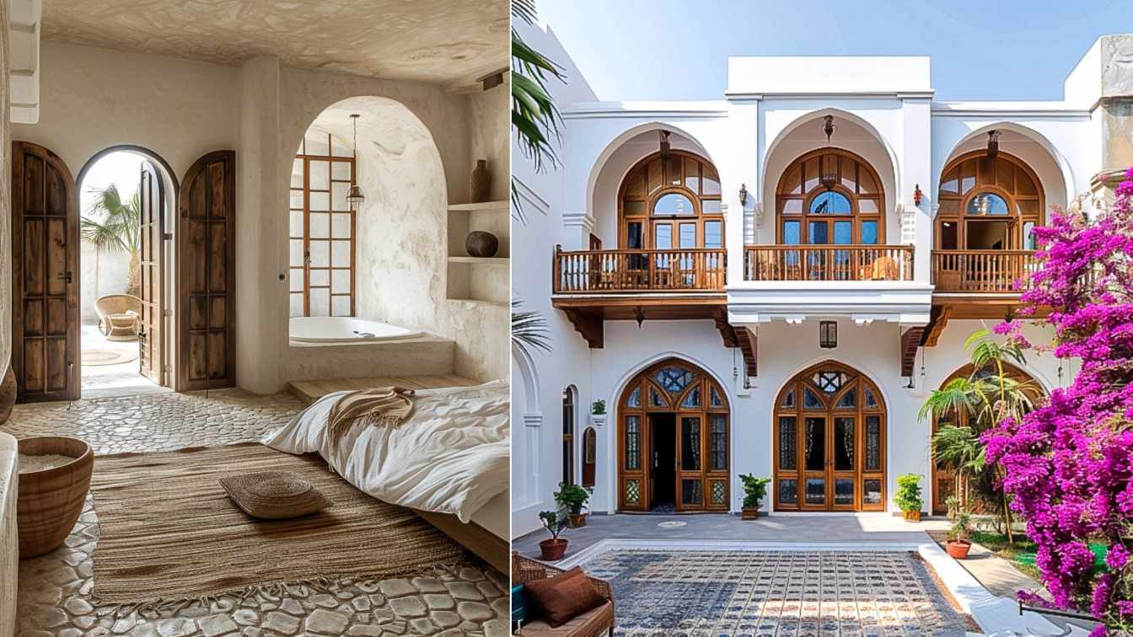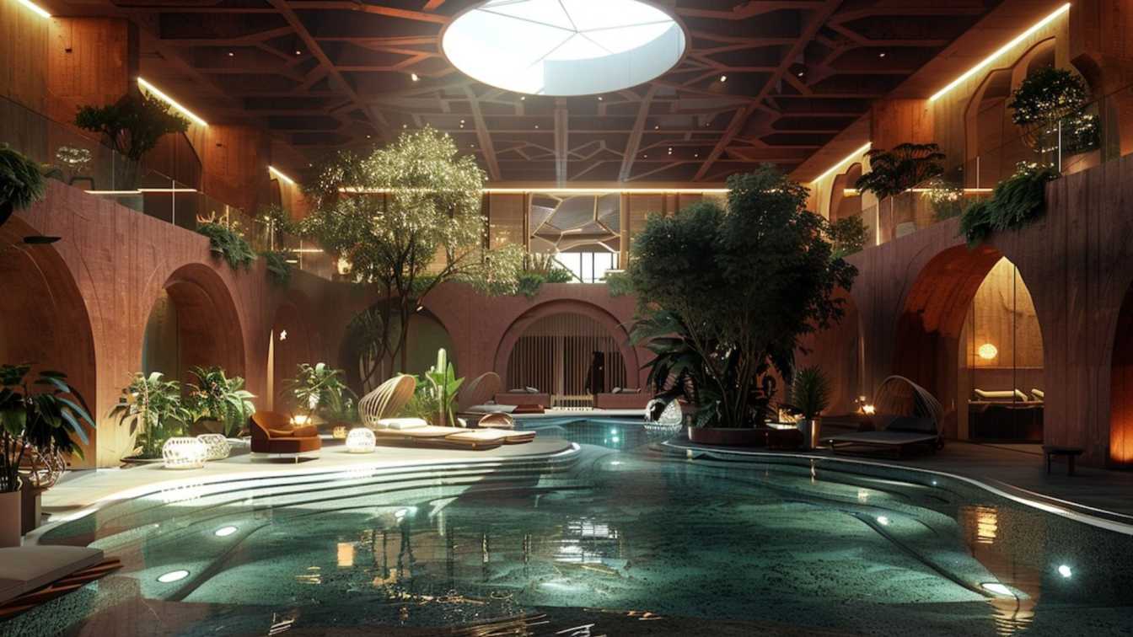Veliz Arquitecto: This architectural project consists of a one-story house that integrates modern elements inspired by African vernacular architecture, standing out for its sustainable design and harmony with the natural environment. The house is composed of two parallel blocks, connected by a central corridor that functions as a circulation axis and allows a clear separation between the private and social areas.
Concept and Form
The shape of the house is based on a right triangle in elevations, generating the sensation that the structure emerges from the ground, as a natural extension of the terrain. This design allows its roof to be accessible, providing additional functionality as a space for contemplation or integration with nature. The inclination of the roofs reinforces this visual effect and optimizes the management of natural light and ventilation.
Spatial Distribution
Private block: Contains two bedrooms designed to maximize comfort and privacy, with strategic views of the outside environment. Social block: Integrates an open space that combines the living room, kitchen and dining room, promoting interaction and connection with the outdoor area. Distribution corridor: Acts as a functional and aesthetic link between both blocks, creating a continuous flow of circulation and connection with nature. Outdoor area: Includes a swimming pool and outdoor rest areas, ideal for enjoying the weather and interaction with the landscape.

Materiality and Construction
The house uses a reinforced concrete construction system covered with mud or earth, evoking traditional African techniques. This coating, combined with randomly embedded stones in the façade, provides an organic and artisanal character, while ensuring durability and thermal insulation. The design promotes visual integration with the natural environment, respecting the context and local construction traditions.
Sustainability
The project incorporates sustainability principles through the use of local materials and passive strategies such as: Accessible roofs that promote the collection of rainwater. Cross ventilation and optimization of natural lighting. Pool as a thermal element that regulates the temperature of the immediate environment.
Spatial Experience
The house seeks to offer an aesthetic and functional experience that connects the user with nature and the cultural roots of vernacular architecture, achieving a balance between modernity, tradition and sustainability.











































