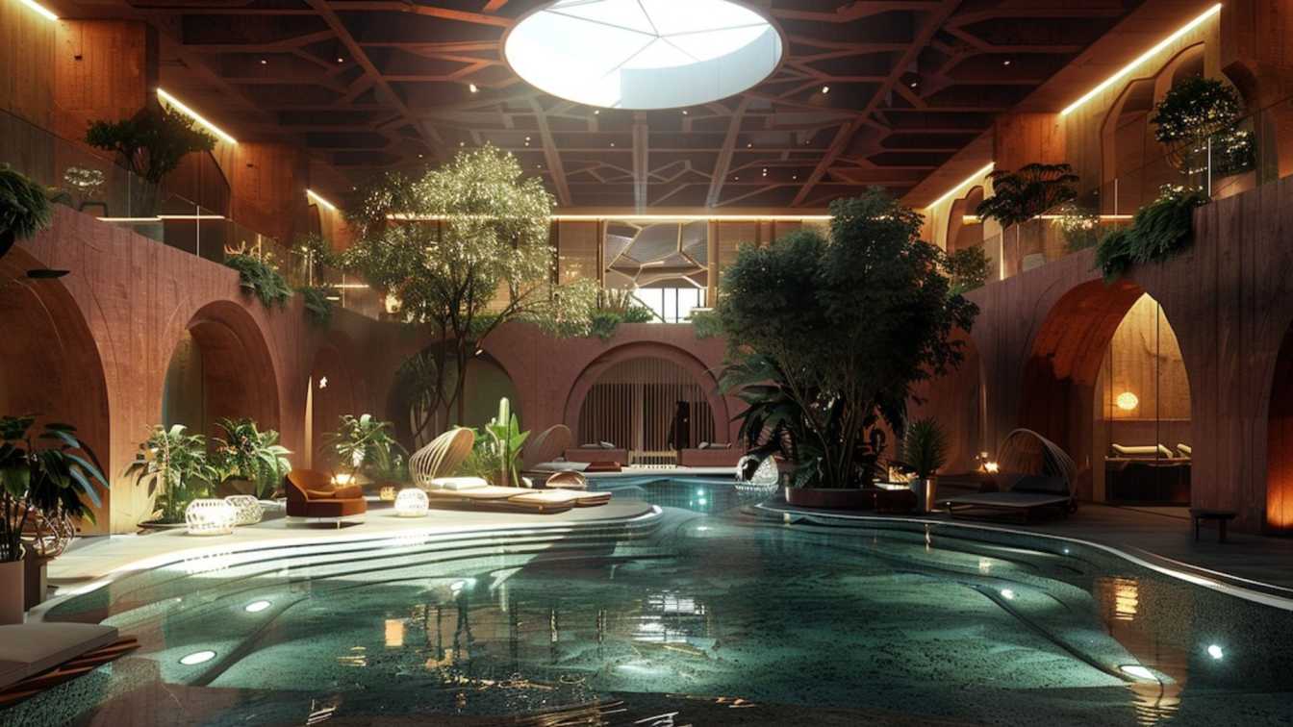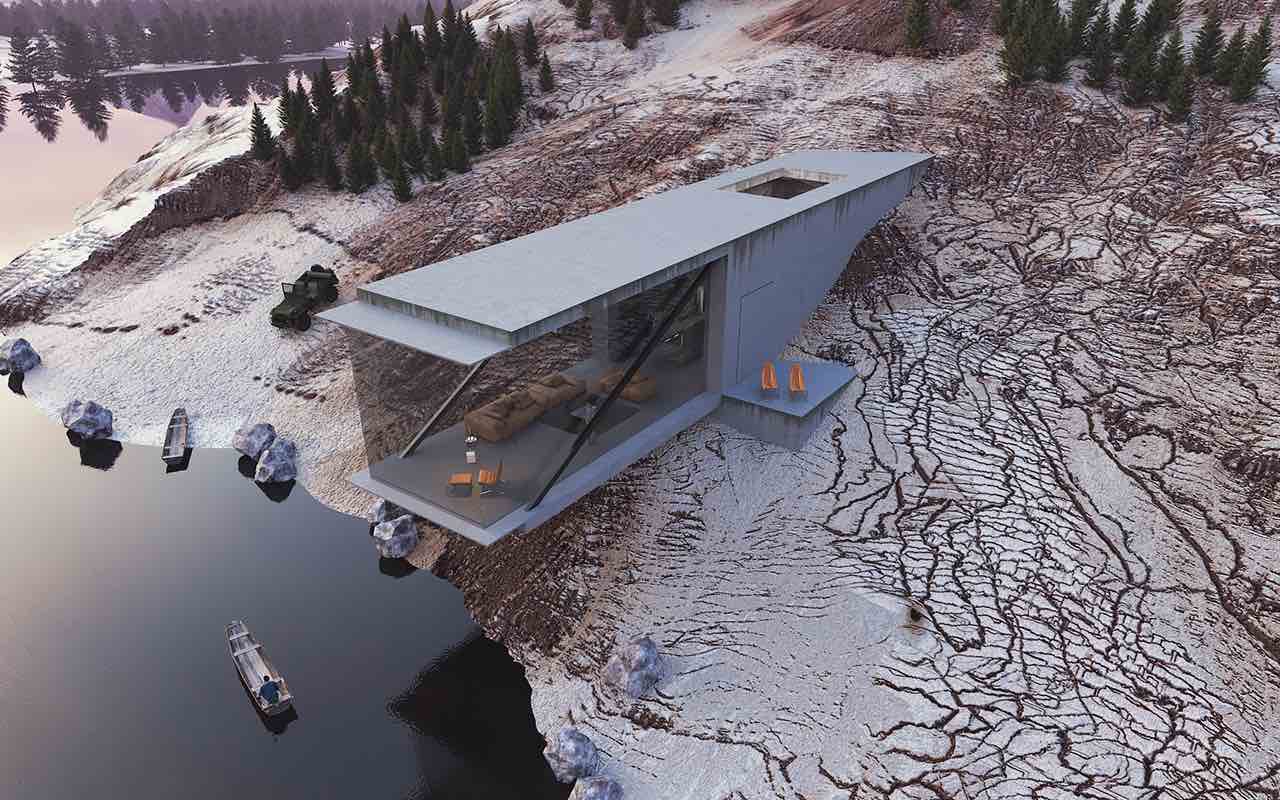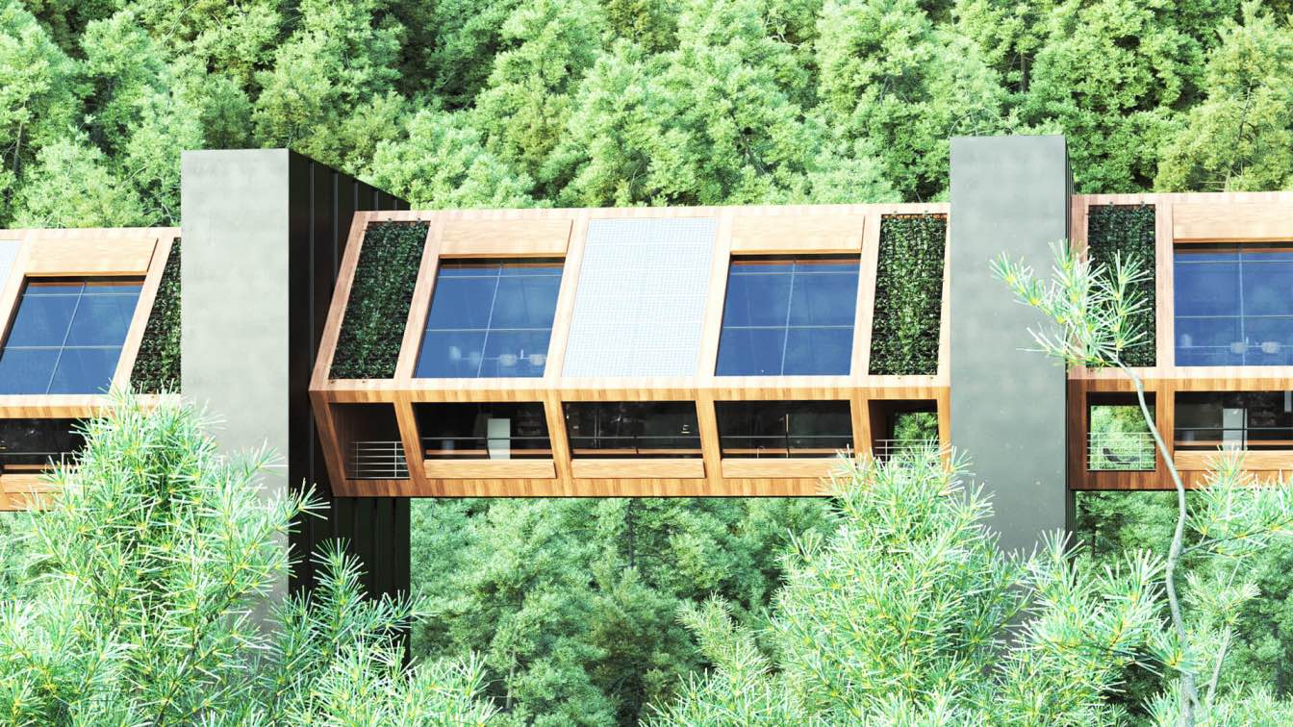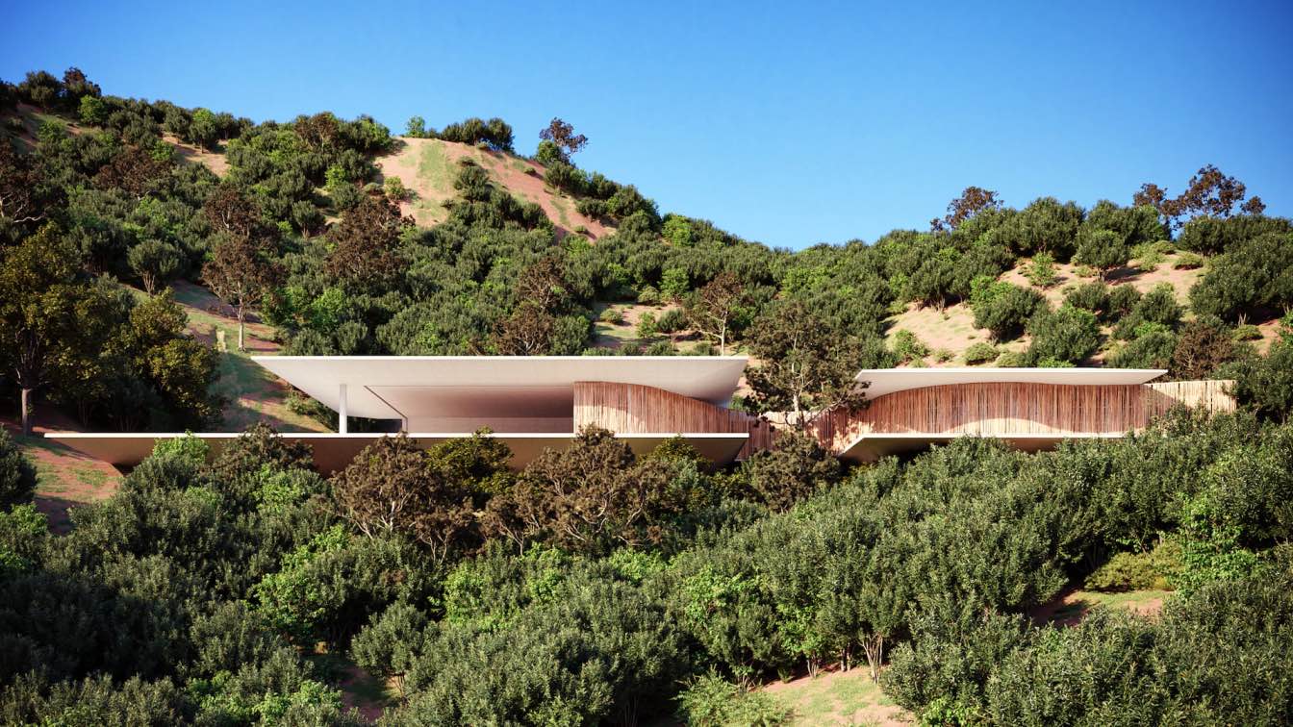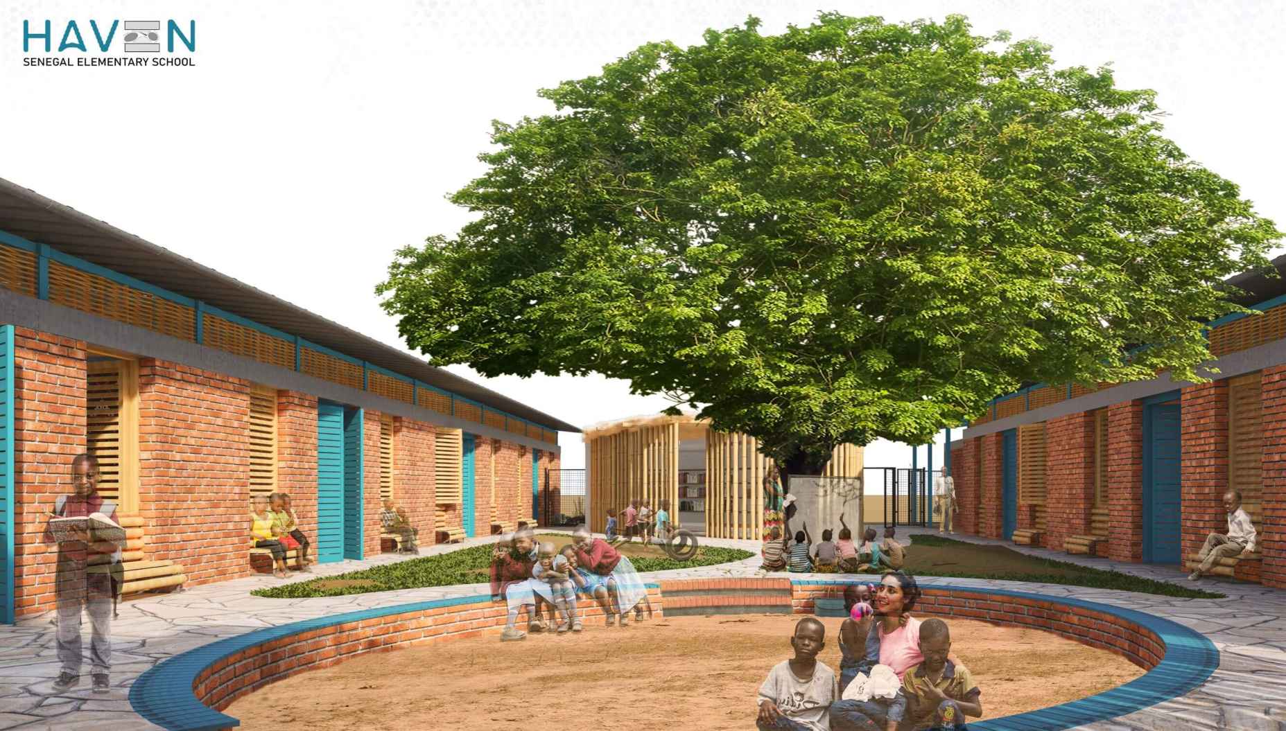Elaheh Lotfi: Step into a world where modernity meets tradition with the mesmerizing exterior design of this five-story hotel. Inspired by the rich heritage of Marlik Hill pottery in North Iran's Gilan province, every curve and contour pays homage to centuries-old craftsmanship. The contemporary architecture seamlessly blends innovation with cultural significance, creating a visual symphony that captivates the senses. As sunlight dances across the facade, intricate patterns emerge, casting enchanting shadows that tell stories of ancient artistry. It's more than just a building; it's a testament to the enduring beauty of Iranian culture and the evolution of architectural design.
Whether you're admiring from afar or walking through its grand entrance, this hotel is a celebration of heritage and innovation, where every detail reflects a deep reverence for the past and a bold vision for the future. Experience the magic of light and shadow play against a backdrop of timeless elegance and cultural resonance. Welcome to a place where history and modernity intertwine to create something truly extraordinary.

















