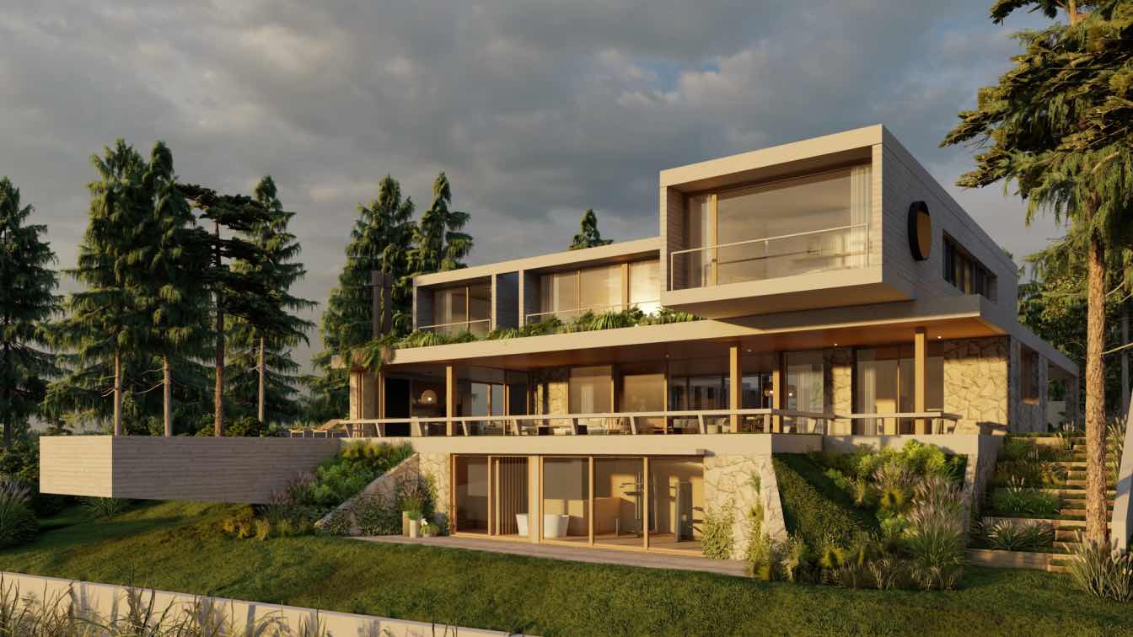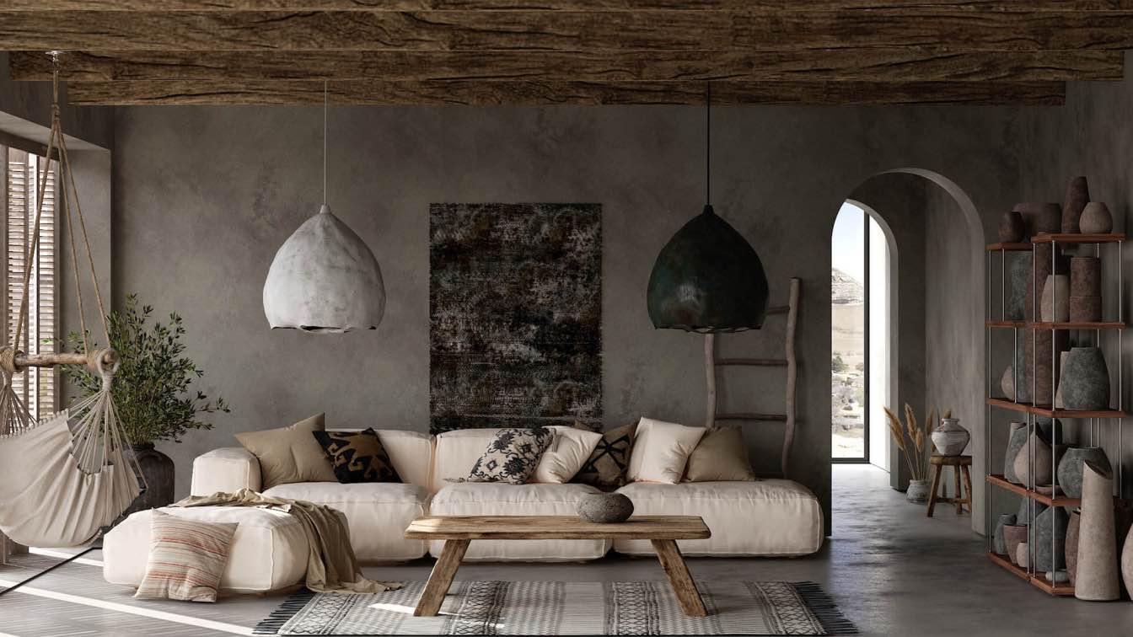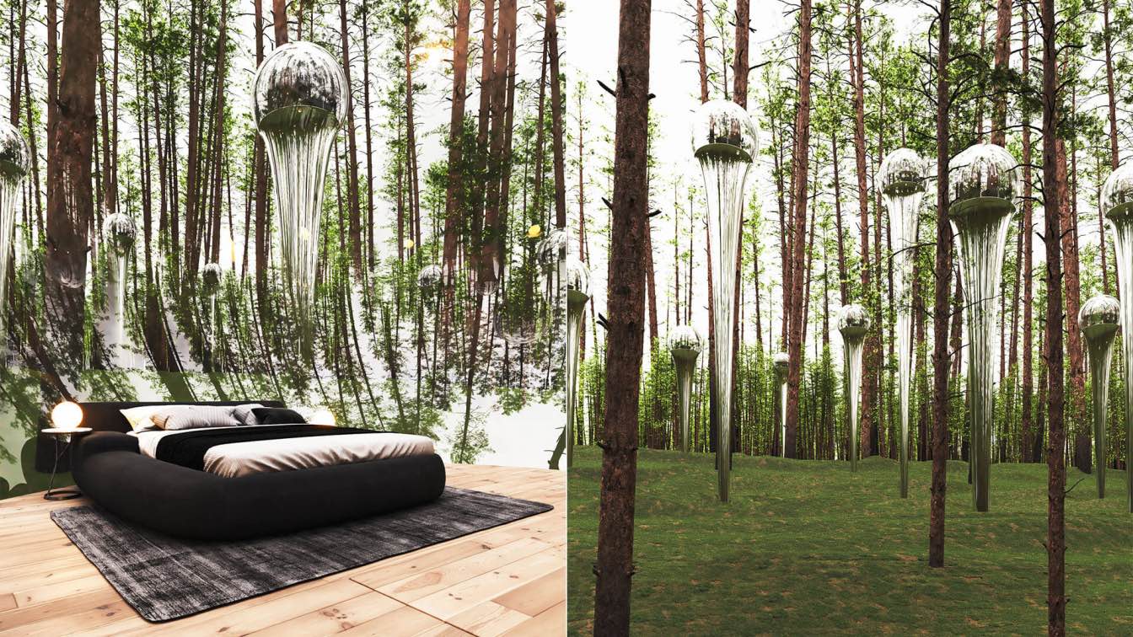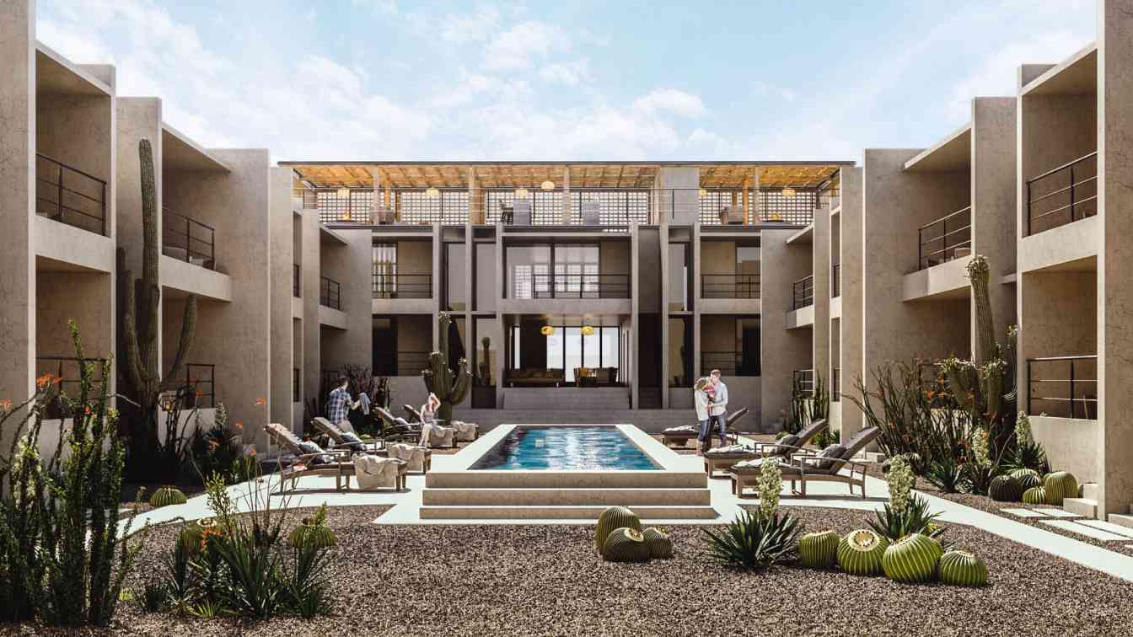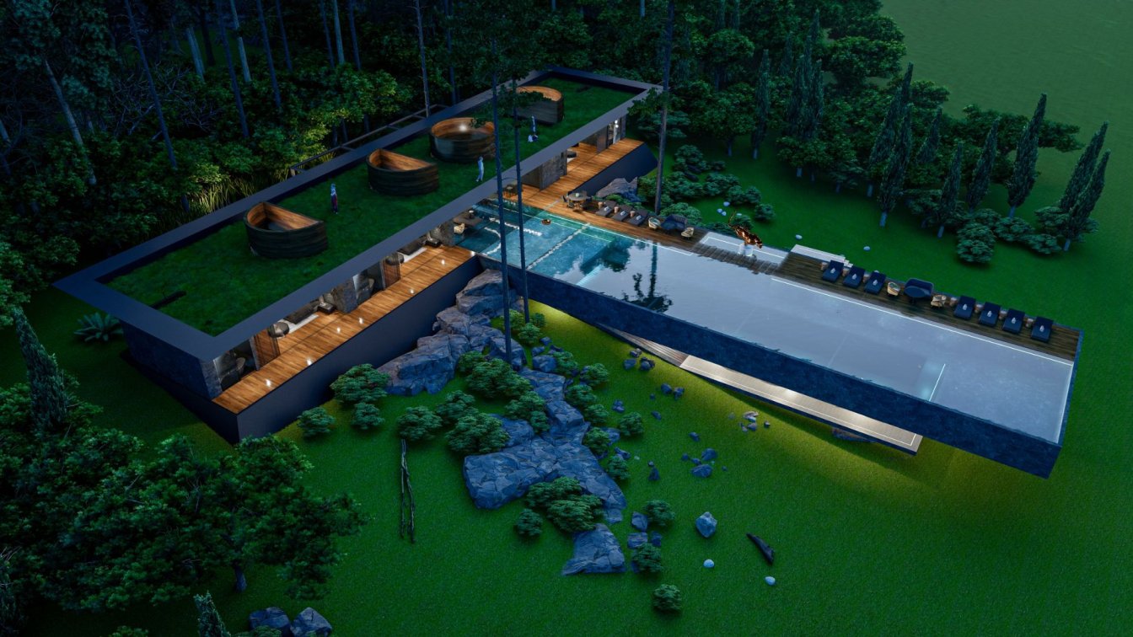Lattes Salinas Arquitectos: "Casuarina House" is an architectural project located in the beautiful surroundings of Punta del Este, Uruguay. The name of the project pays tribute to the majestic casuarina trees that grace the 1400 square meters plot, situated next to the Maldonado stream and surrounded by lush vegetation.
This project aims to distance the public area from the disturbances of the street and harmoniously connect with the surrounding nature. From the moment of arrival, visitors are welcomed by a green access patio, surrounded by wooden gates that can be opened or closed, creating an atmosphere of tranquility and privacy. This patio generates a microclimate and provides a unique sensation, where the greenery of the vegetation merges with views towards the interior of the house and the stream, transporting residents to a magical environment.
One of the most distinctive aspects of the architectural design is the impressive concrete swimming pool that projects from the ravine, creating a unique and distinctive volume. This pool gives the impression of floating over the stream, visually connecting the water with the surrounding natural environment, adding an exciting and distinctive dimension to the entire residence.
The ground floor of "La Casuarina" is organized into two well-defined areas. First, the spacious living-dining room, surrounded by openings that can be fully opened, achieving a seamless integration with the green patio on one side, and the gallery and the stream on the other. This architectural layout allows for a harmonious coexistence between the interior and exterior, offering a unique experience of connection with nature.

The barbecue and living area also deserve a special mention, as they can be fully enclosed or integrated with the gallery according to preferences, fulfilling the client's desires. From here, privileged views of the pool, which seems to defy gravity and blend with the stream, create a unique atmosphere.
The upper floor of "La Casuarina" is equally impressive. Here, we find the master suite, an independent concrete volume that extends over the stream, providing a unique sensation of being suspended over the water. This suite offers unparalleled panoramic views and an exclusive ambiance for the inhabitants of the house.
In addition to the master suite, the upper floor features two more suites, each with privileged views that enhance the connection with the surrounding natural environment. There is also a guest bedroom or workspace with independent access from the exterior, allowing visitors to enjoy their own private area.
Taking advantage of the steep ravine towards the stream, the house incorporates an impressive basement with a gym and spa. This addition complements the well-being of the residents, offering a space for relaxation and exercise with spectacular views of the stream.
The choice of noble materials, such as stone and concrete for the exterior, and wood for the ceilings and interior walls, enhances the harmony of the residence with its surroundings and ensures low maintenance needs over time.






















