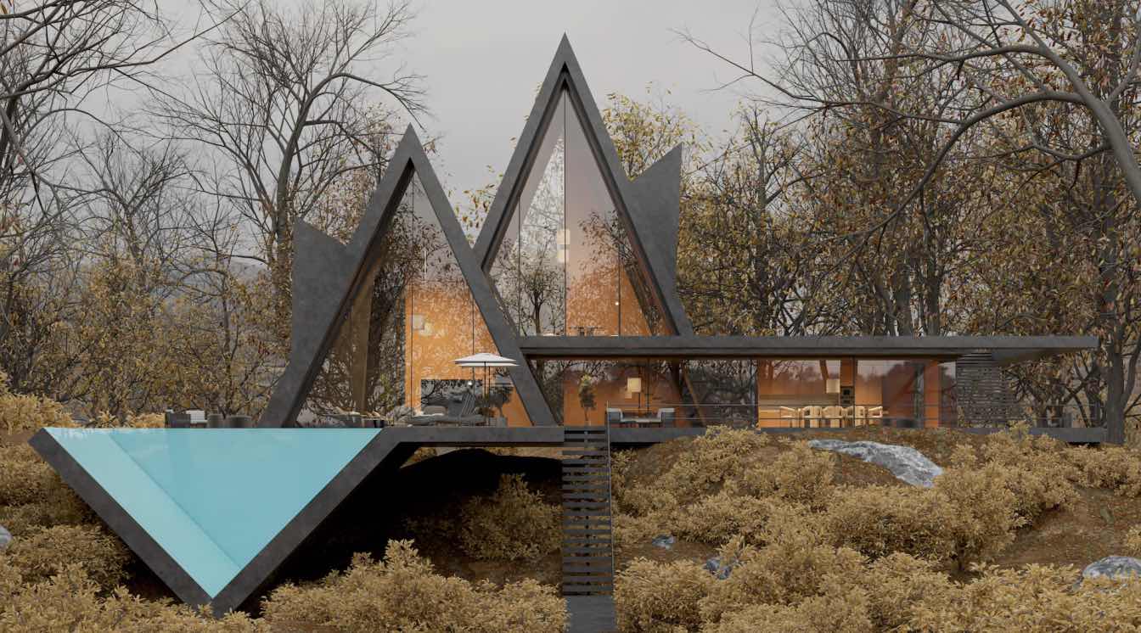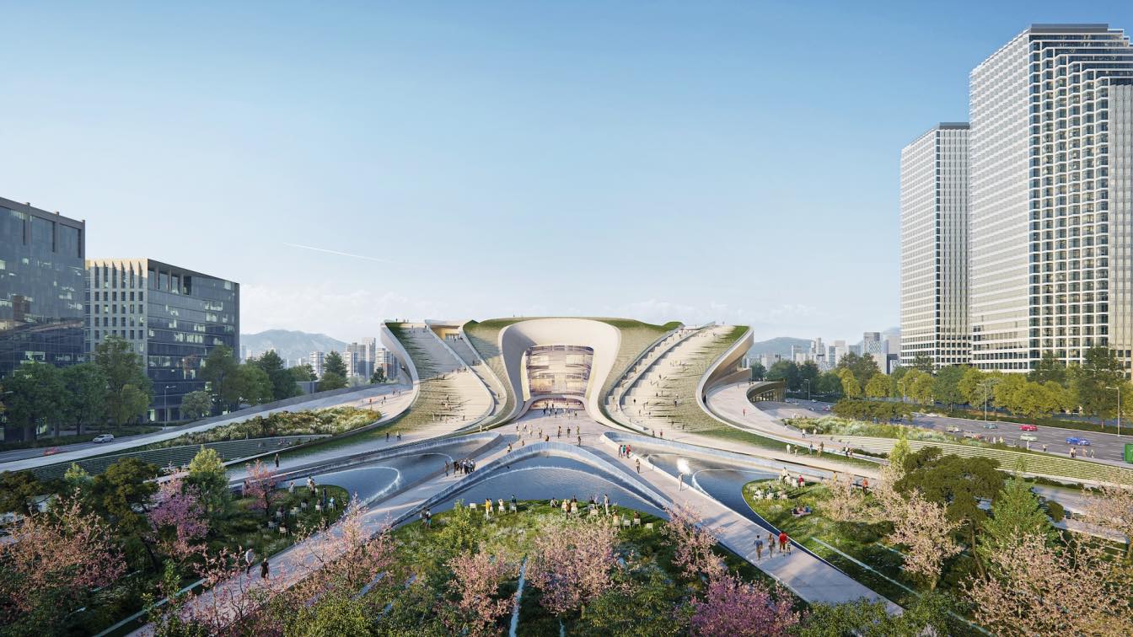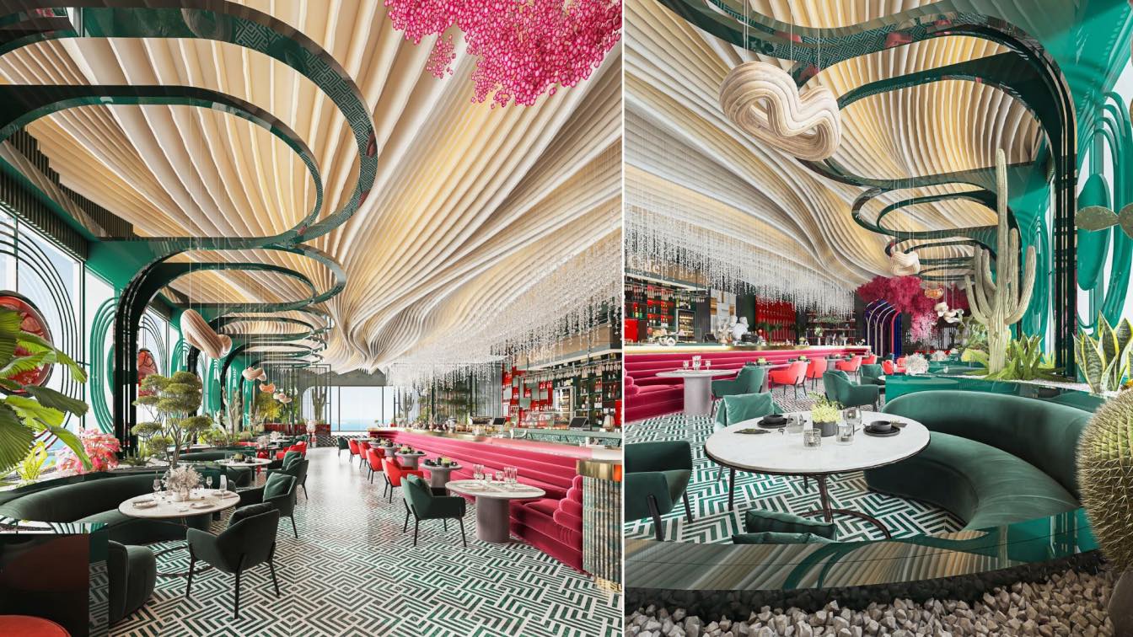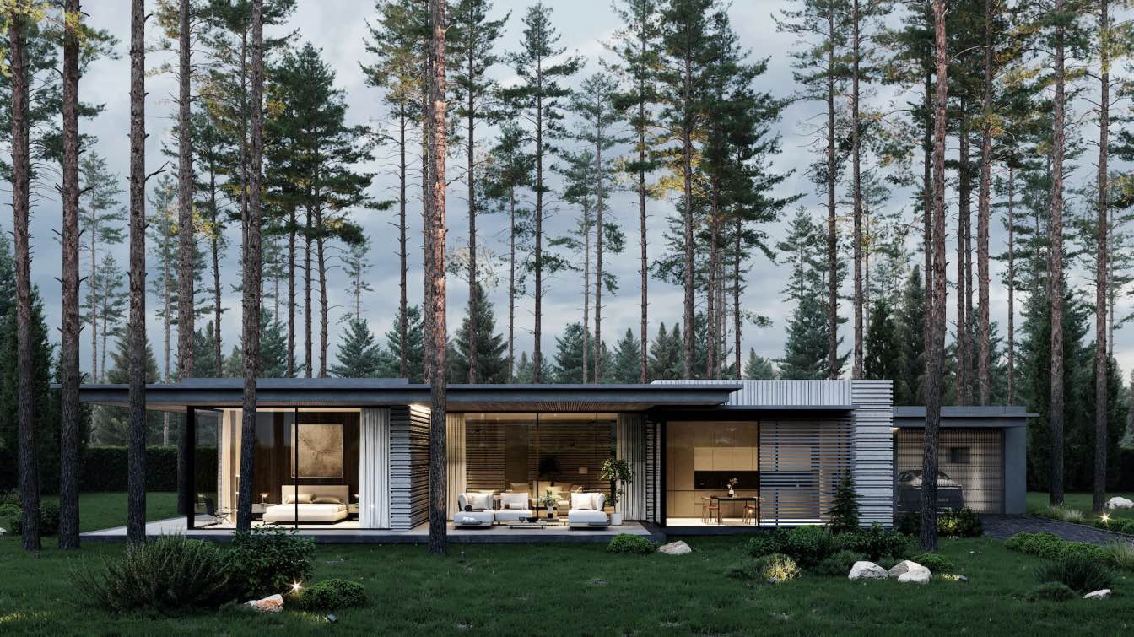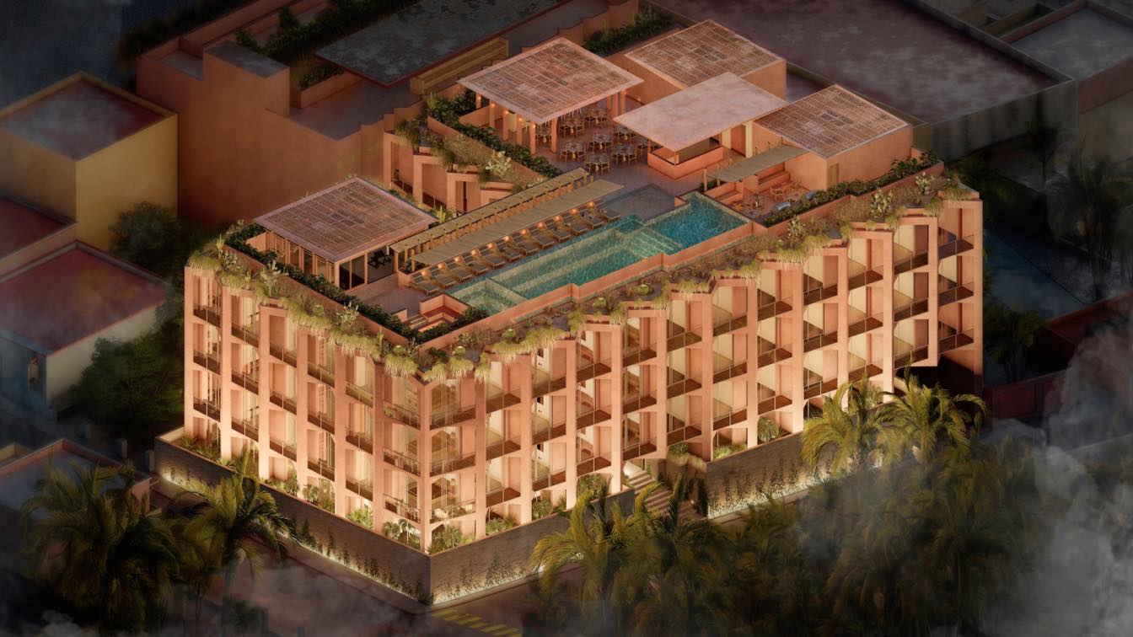Ufo Studio: Lavasan region is located in Tehran city. The project is planned in a garden with an area of 3200 meters. The villa is designed on two floors with an area of 520 meters.
On the ground floor, the main spaces, on the first floor, large sleeping spaces. Considering the existing standards, the villa is located in the center of the garden, the four sides of the villa are allowed to have openings.
Project design process:
Because there is a relatively steep slope at the location of the villa in the center of the site, we placed the main part of the villa on the top of the slope and considered the entrance section and the pool section on the slope.
that we can show a better view of the villa.











