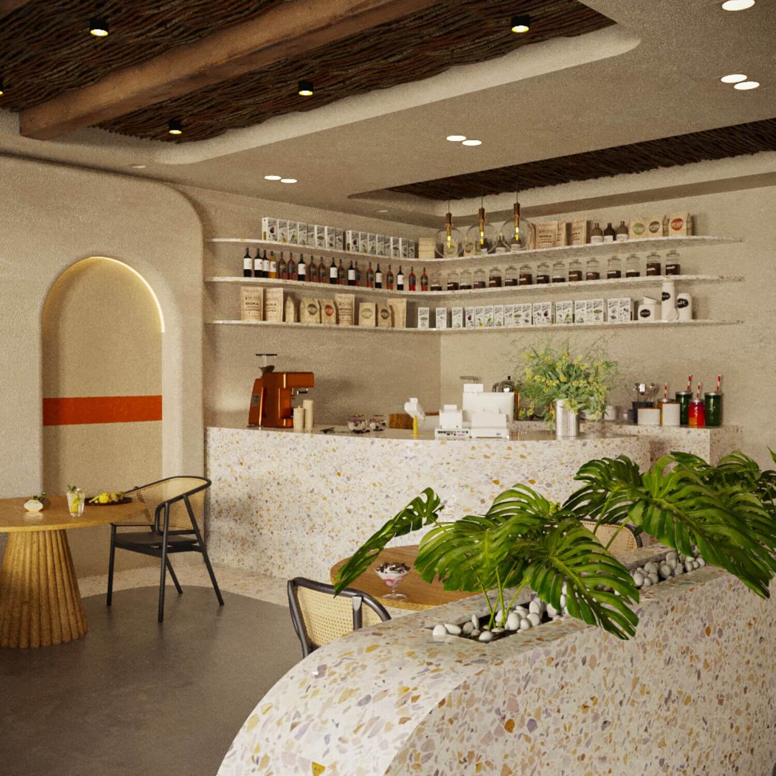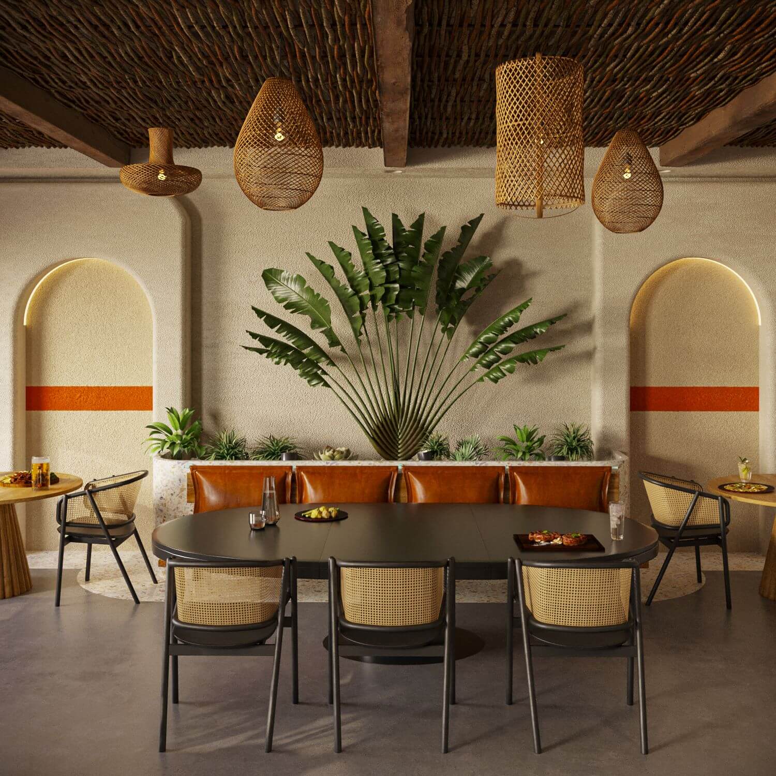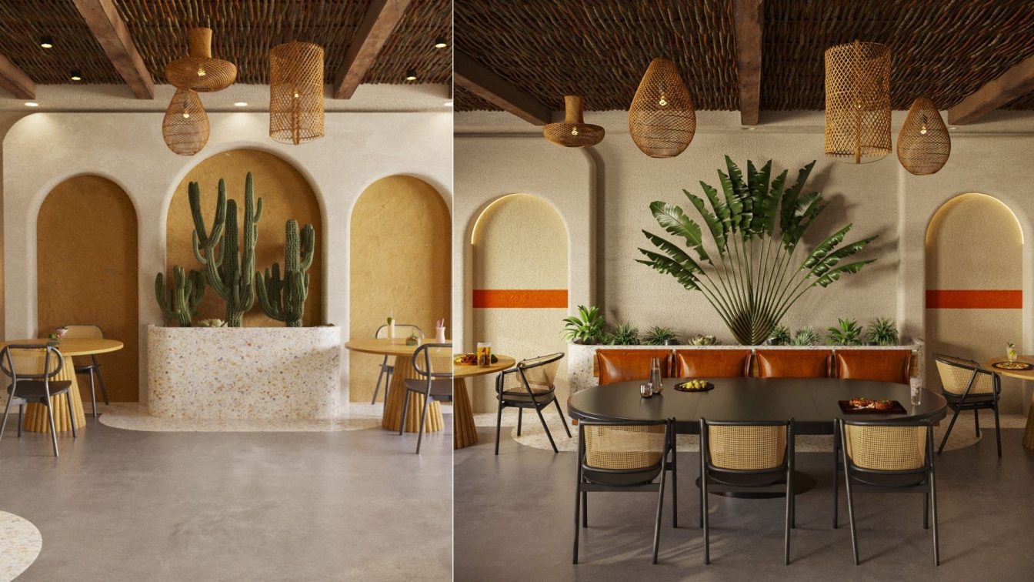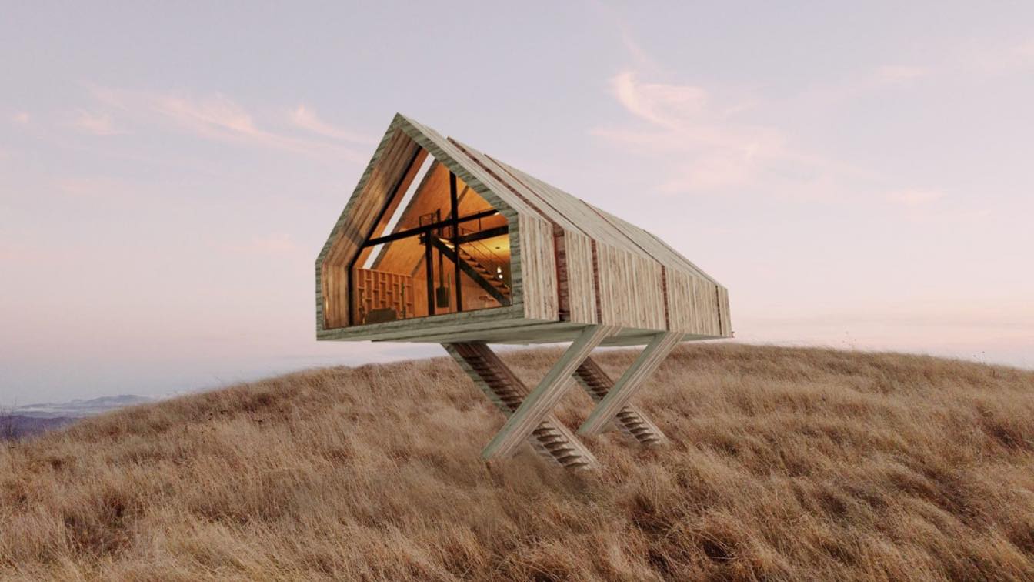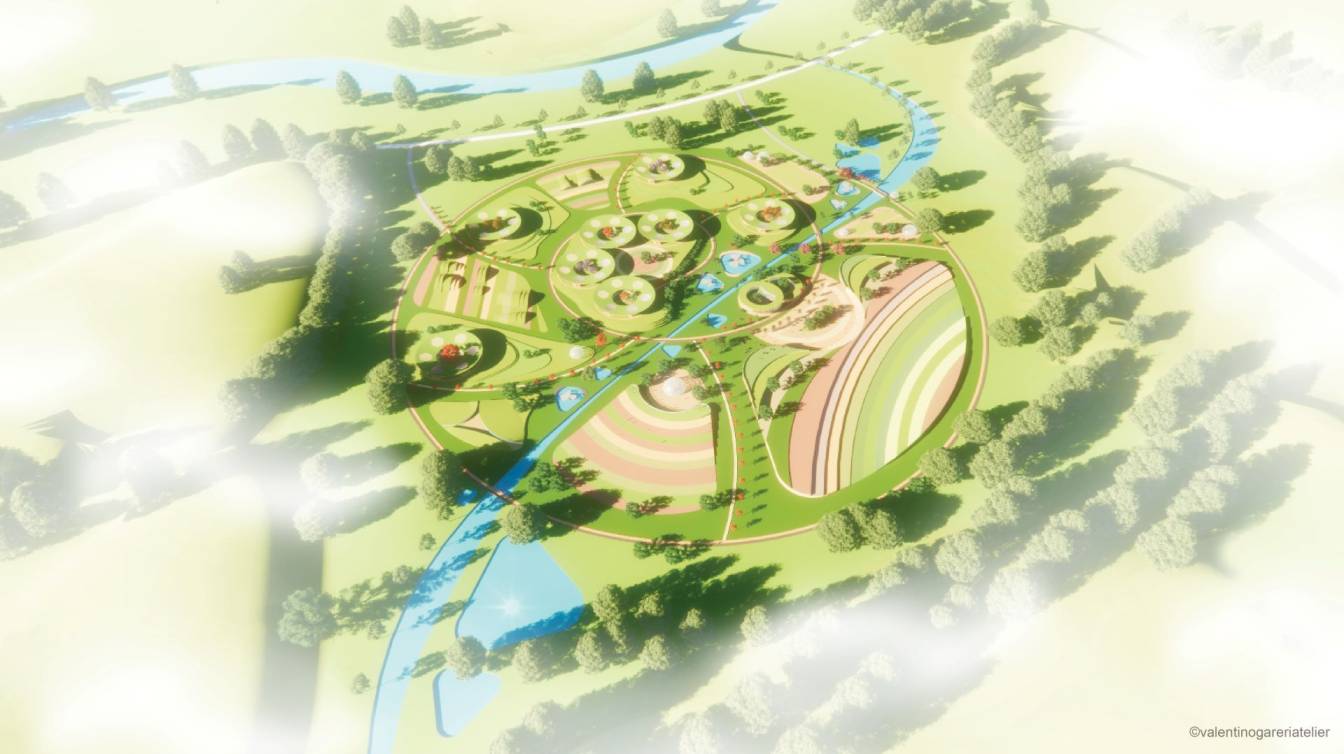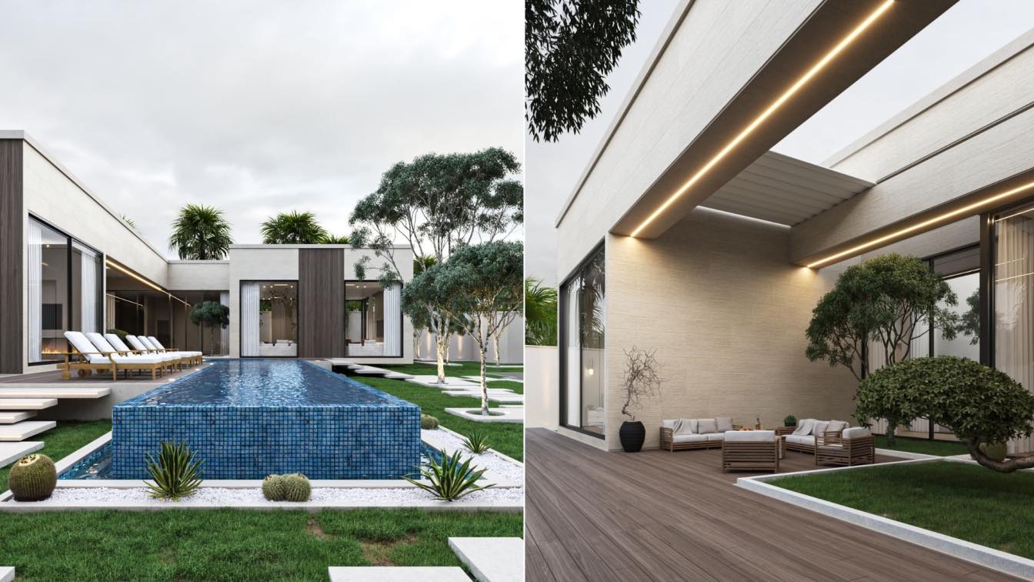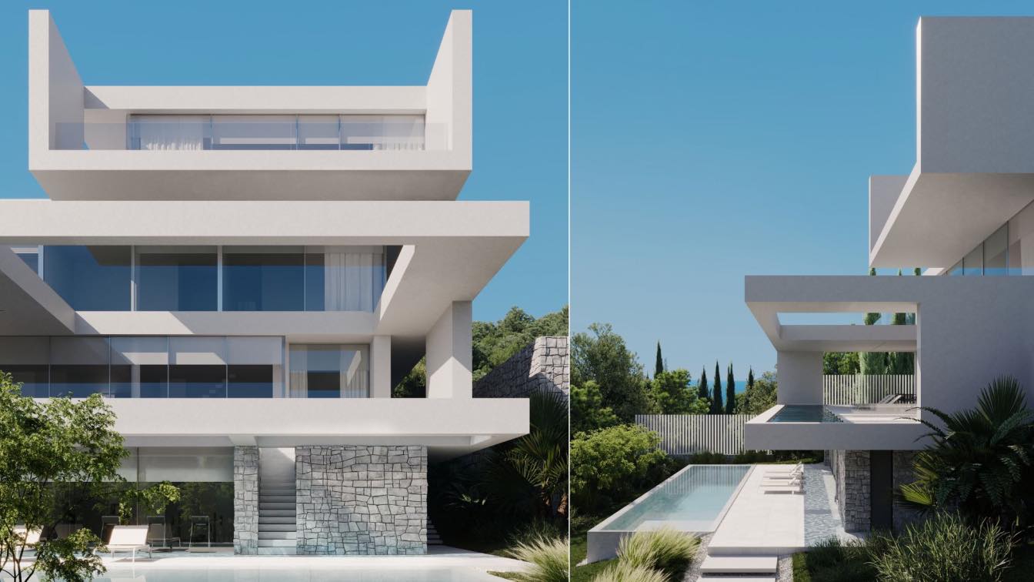Pouria Vahidi: “Bou” is a place you can visit in order to eats health food ,to drink coffee, to have a chat, to work or just to spend some good time.
This coffee place has minimal natural atmosphere by greenery touches . From every perspective you have a sense of a nature image where people need to be relaxed.


