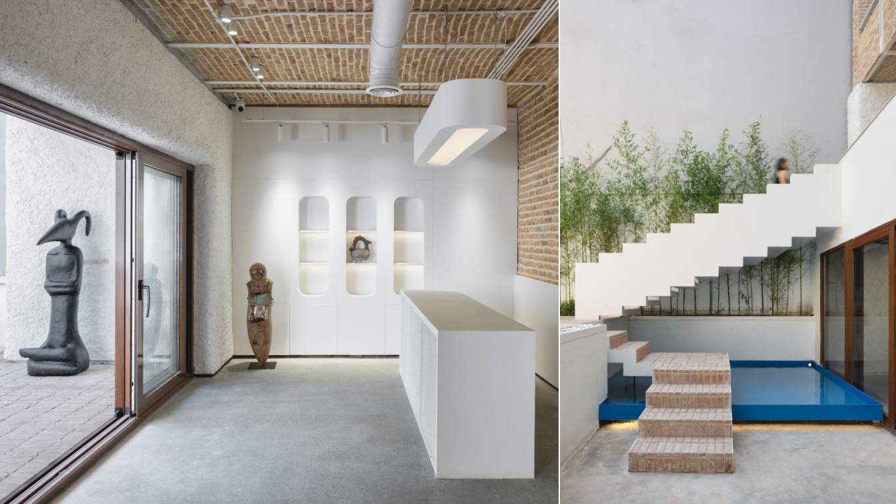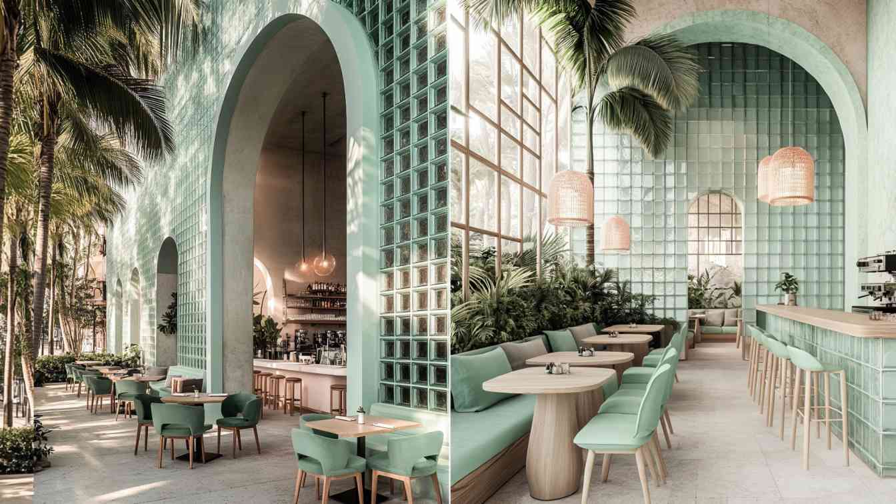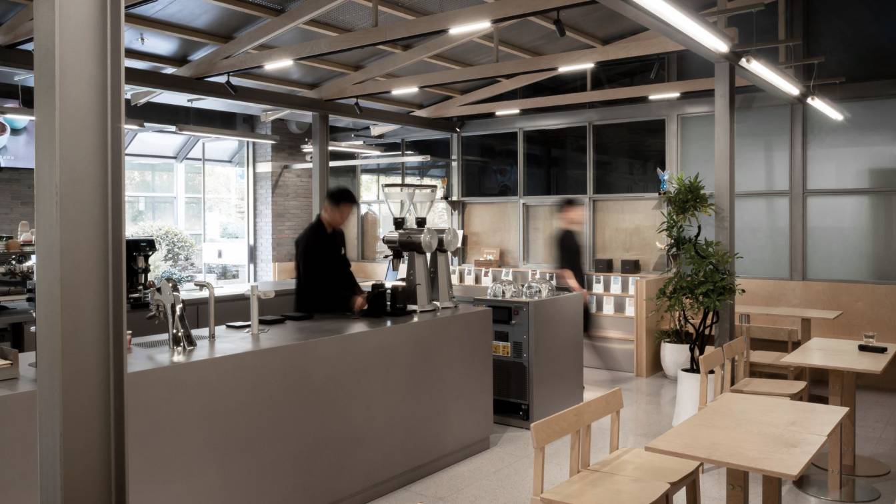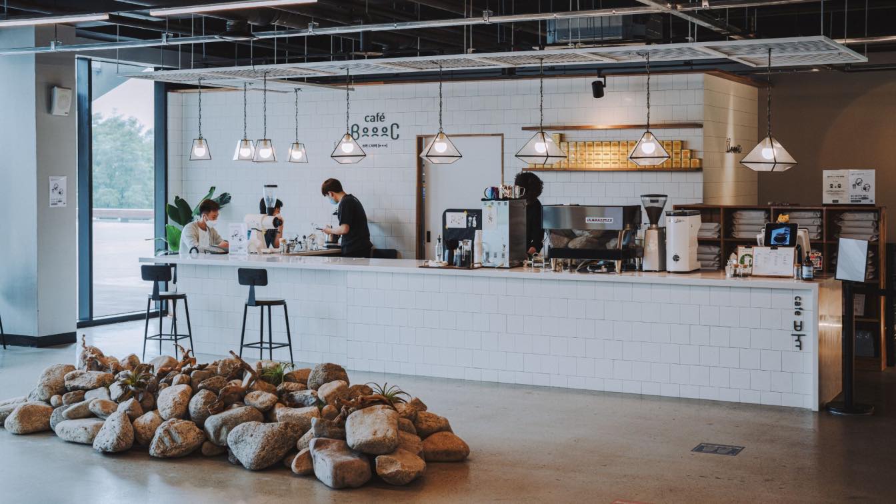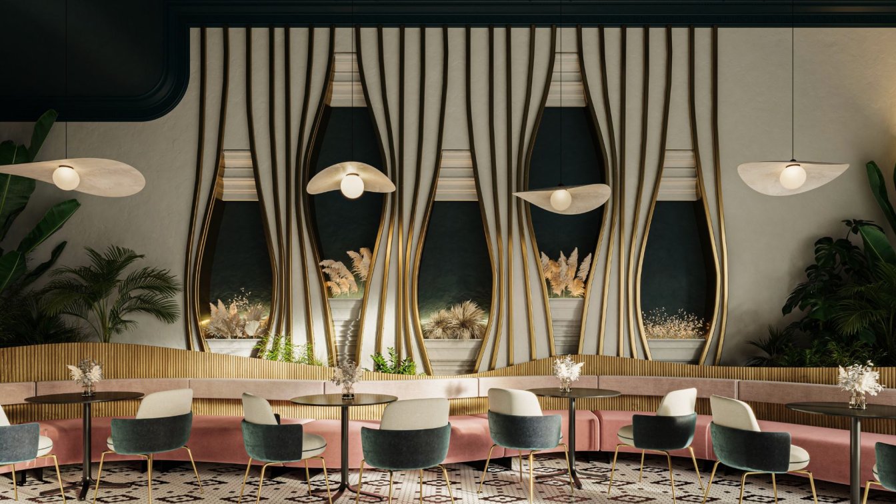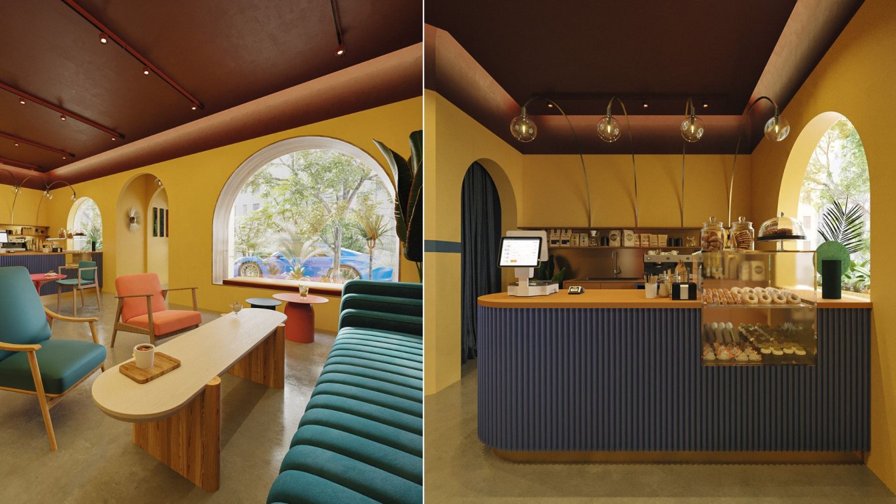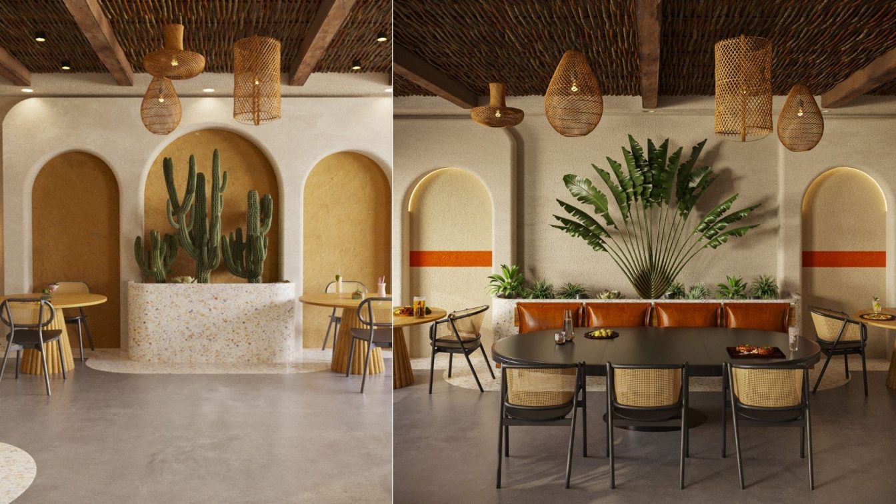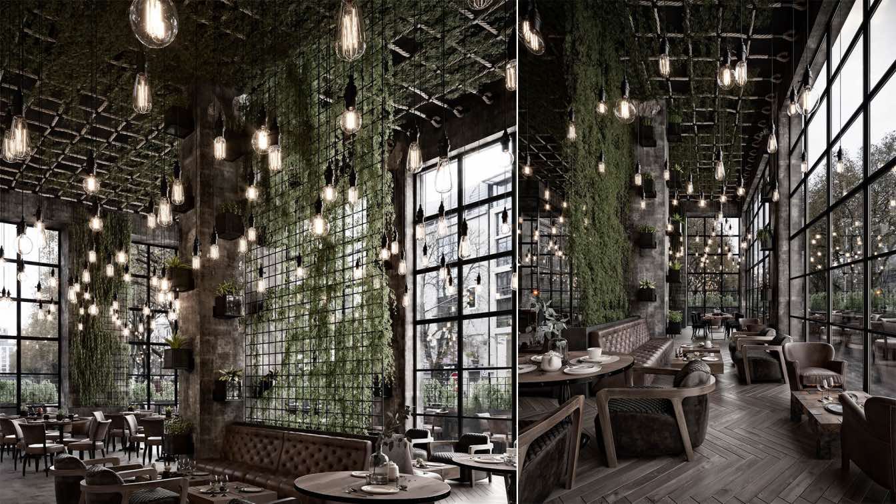The building we encountered at the beginning of the work was nothing more than a mess. a lifeless and dirty body that had been in a coma for years. It was once a home and today it is homeless. A threat in Iranshahr avenue that could have had a better fate. It could not support its own weight and was about to break down. with all of these, it had a...
Project name
Naeem Café and Cultural Center
Architecture firm
Azno Design Studio
Location
Iranshahr Ave, Azarshahr St, Tehran, Iran
Principal architect
Reza Habibi, Malihe Shirzad
Design team
Mana Majd, Sahar Rajab, Elnaz Malekzade, Sara Asadgol, Yousef Sattari
Collaborators
Mechanical Installations Engineer: Zebarjadi; Mechanical Structure: Duct Spilit
Interior design
Azno Design Studio
Structural engineer
Mr. Kalanaki
Lighting
On Lighting- Payam Golmarvi
Construction
Azno Design Studio
Client
Mr. Naeem Rahnama, Ms. Maryam Torghinezhad
Typology
Hospitality › Cafe,Cultural Center
At Glasshouse Bistro, architecture is not just about structure—it’s about creating an experience. Every element, from the glass block walls to the carefully curated color palette, is designed to enhance the atmosphere and make the space feel light, open, and refreshing.
Project name
Glasshouse Bistro
Architecture firm
Mozhgan Vaez
Location
Kish Island, Iran
Tools used
Midjourney AI, Adobe Photoshop
Principal architect
Mozhgan Vaez
Collaborators
Visualization: Mozhgan Vaez
Typology
Hospitality › Restaurant, Café
The history of the original building in this project dates back to 1895, when the Suzhou Silk Spinning Factory was founded by Zhang Zhidong, the Governor of Liangjiang and the Minister of the Nanyang Trade. It was the first modern textile factory in Suzhou.
Project name
MARUS COFFEE & Coffee Academy
Architecture firm
Atelier IN
Location
Sulunchang Industrial Park, Suzhou, China
Principal architect
Zhouxi Bi, Sen Yan, Dawei Xu, Jinlong Li
Completion year
September 2024
Construction
Suzhou Guangxin Decoration Engineering Co., Ltd.
Typology
Hospitality › Cafe
Specialty coffees can be intimidating for some, but anyone can enjoy this unique beverage with the right knowledge and equipment. By following these tips, you'll be on your way to becoming a specialty coffee connoisseur in no time. So don't wait any longer and start exploring the wonderful world of specialty coffees today.
Eclectic interior design is a style that elegantly incorporates aspects from several design styles into a single space. It has a casual combination of furnishings and design that draws from a wide range of influences. Eclectic décor typically includes vibrant colors and patterns, as well as surprising accents.
Project name
The Coffee Lab
Architecture firm
Fish I visuals
Location
Yanbu, Saudi Arabia
Tools used
Autodesk 3ds Max 2020, V-ray 5.1, Itoo Forest Pack, Railclone
Principal architect
Moamen Mahmoud
Visualization
Fish I Visuals
Status
Under Construction
Typology
Hospitality, Cafe, Bar
It is а very friendly, cozy and pleasant place in the center of Tehran. Creating the interior of this coffee shop, I was inspired by retro images and shapes. "Ccafe" is not just a cafe, but some kind of a social club.
Architecture firm
Pouria Vahidi
Tools used
Autodesk Revit, Autodesk 3ds Max, Corona Renderer, Adobe Photoshop
Visualization
Pouria Vahidi
Typology
Hospitality › Cafe
“Bou” is a place you can visit in order to eats health food ,to drink coffee, to have a chat, to work or just to spend some good time.
This coffee place has minimal natural atmosphere by greenery touches . From every perspective you have a sense of a nature image where people need to be relaxed .
Architecture firm
Pouria Vahidi
Location
Fasham, Tehran, Iran
Tools used
Autodesk Revit, Autodesk
Visualization
Pouria Vahidi
This project was drawn and rendered by M. Serhat Sezgin. The construction and site team consisted of teams within Zebrano Furniture.
Project name
Calm Street Cafe
Architecture firm
M.Serhat Sezgin and Zebrano Furniture
Tools used
Autodesk 3ds Max, Corona Renderer, Adobe Photoshop
Principal architect
M.Serhat Sezgin
Visualization
M.Serhat Sezgin
Client
Ali Demirhan and Yusuf Soysal
Status
Built, Ready for Sale
Typology
Hospitality › Cafe

